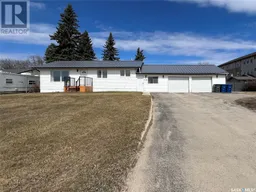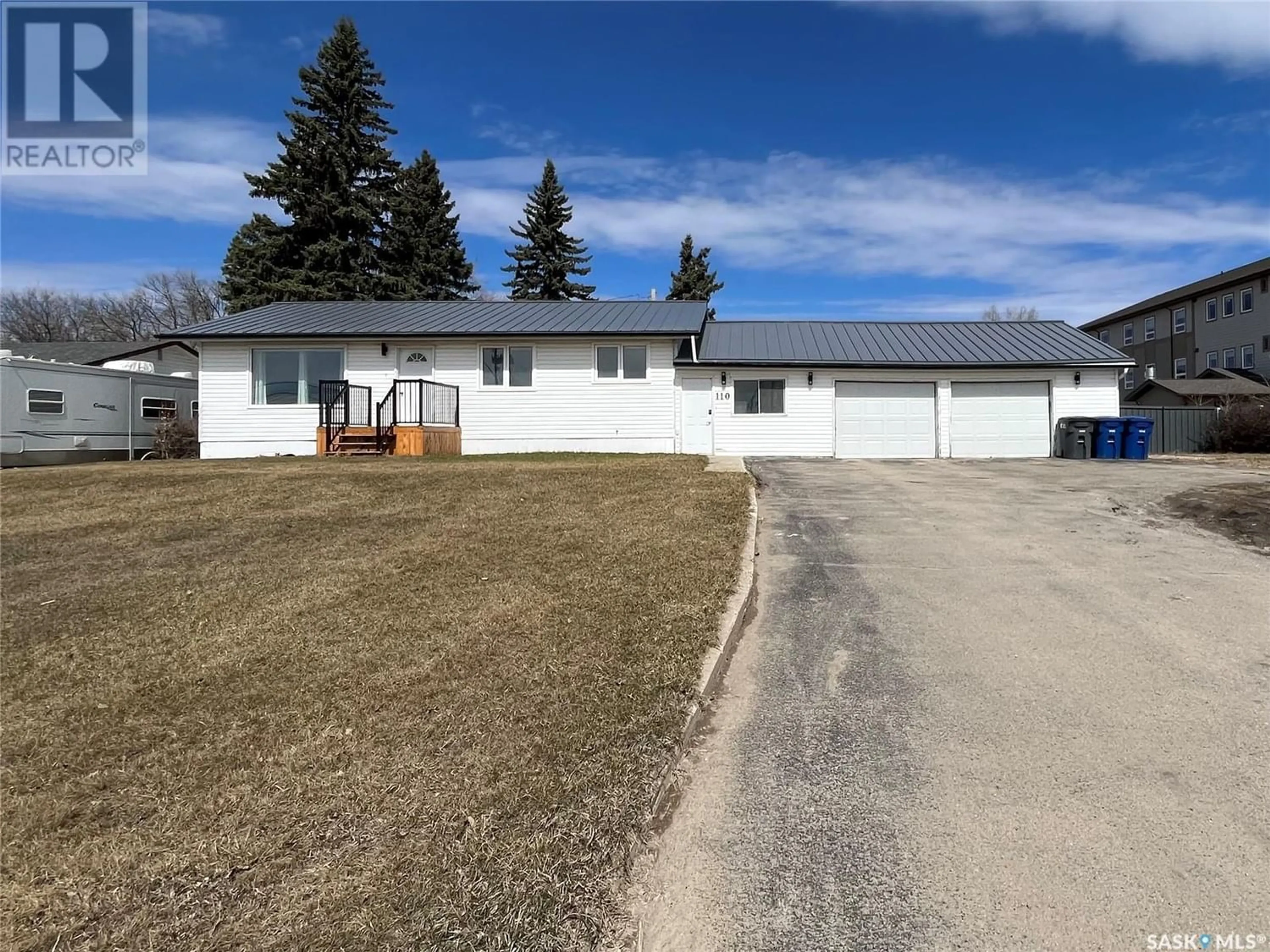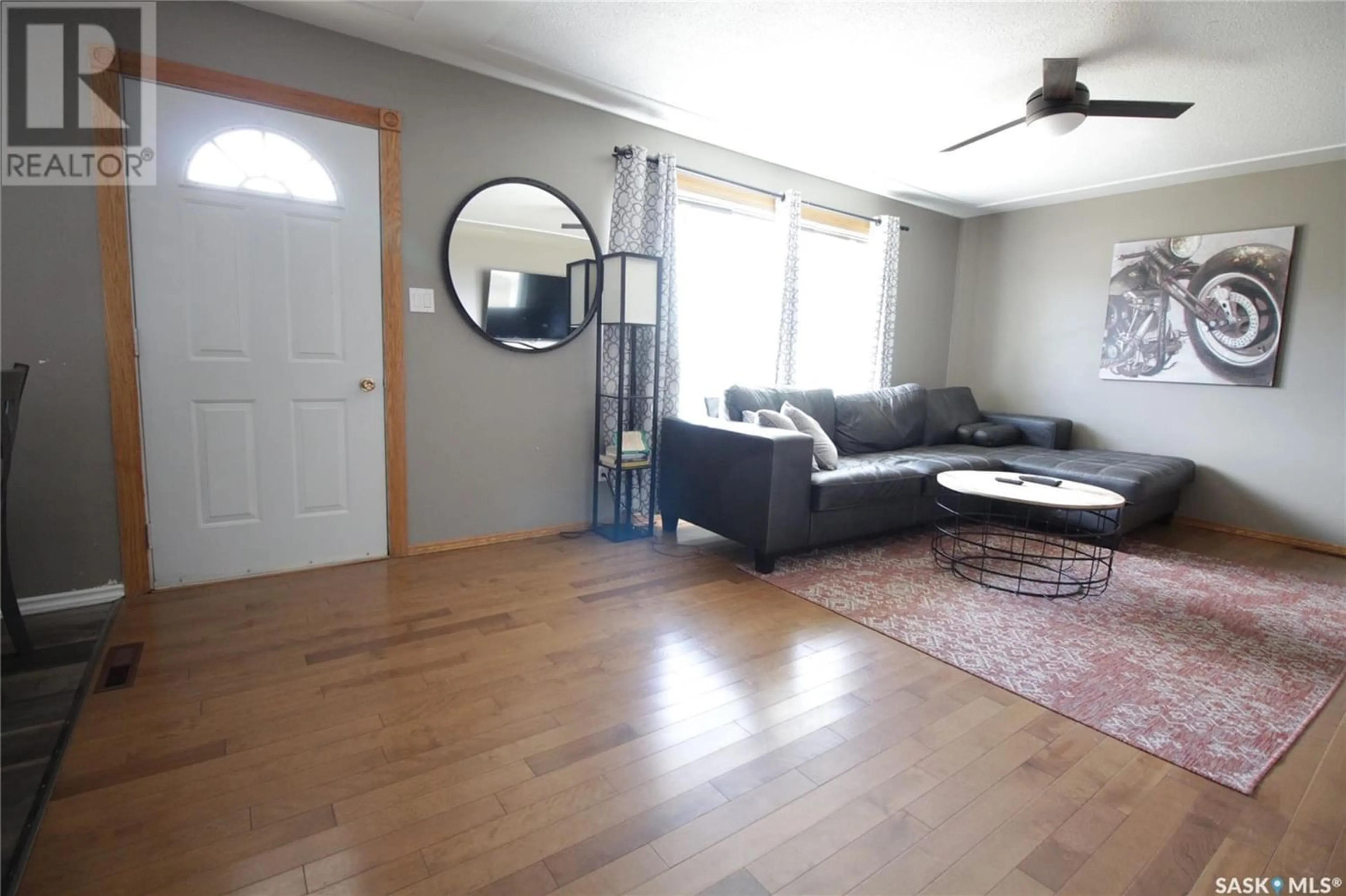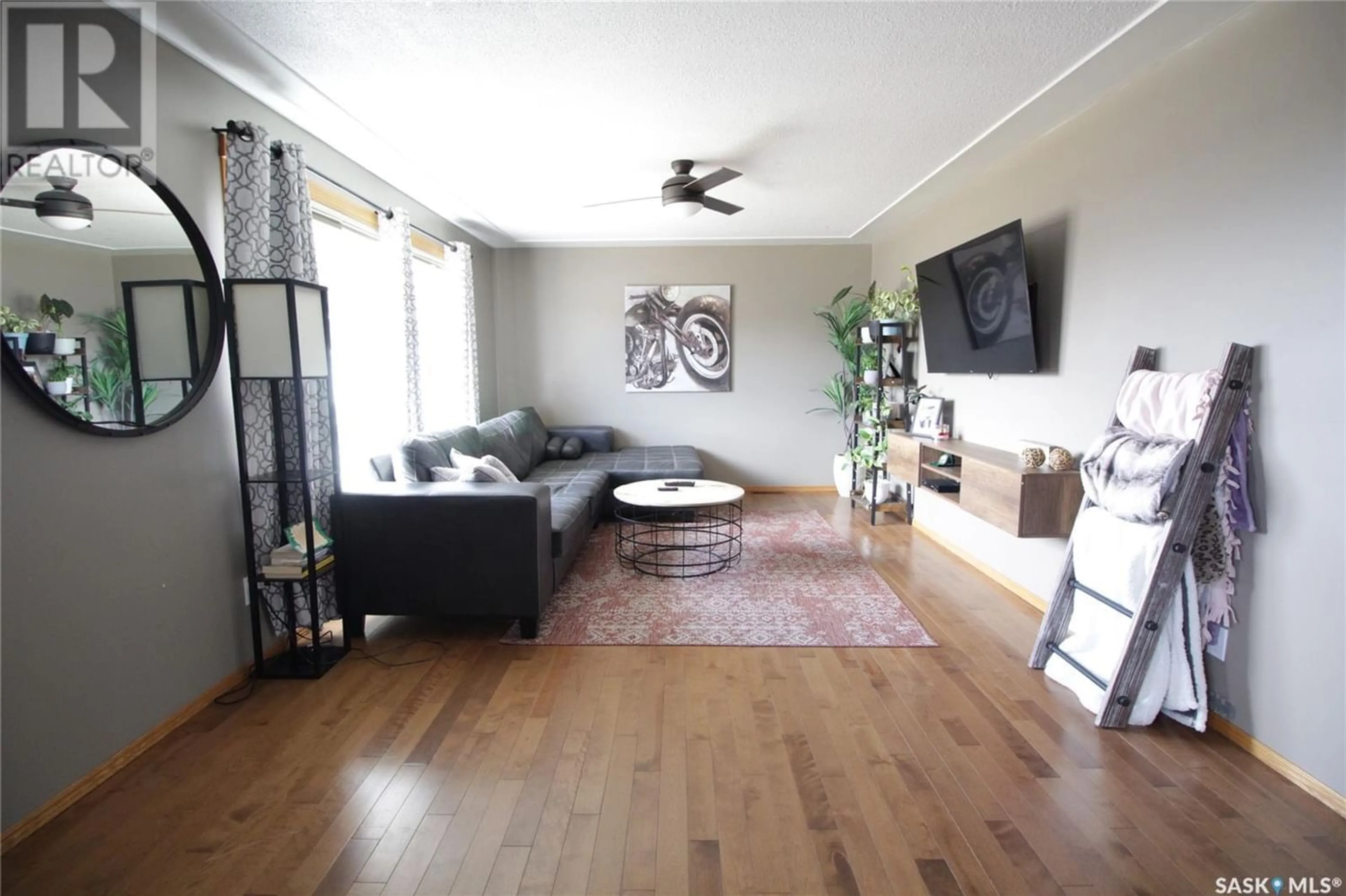110 Wright ROAD, Moosomin, Saskatchewan S0G3N0
Contact us about this property
Highlights
Estimated ValueThis is the price Wahi expects this property to sell for.
The calculation is powered by our Instant Home Value Estimate, which uses current market and property price trends to estimate your home’s value with a 90% accuracy rate.Not available
Price/Sqft$287/sqft
Days On Market36 days
Est. Mortgage$1,284/mth
Tax Amount ()-
Description
Welcome to this beautifully maintained home offering a comfortable and functional layout. Step inside to find a huge porch that has access into the house, the garage, and the backyard. The eat-in kitchen boasts updated countertops, nicely painted cupboards, and is open to the living room. The main level provides you with 3 bedrooms and a nicely updated 3pc bathroom. New vinyl plank flooring on the main level ensures a modern touch as soon as you walk in. The nice, bright basement has been recently renovated and offers an additional bedroom, large family room, massive storage room/utility room, and updated 4pc bathroom, complete with a beautiful tile tub surround! Not to be overlooked, the exterior features a NEW metal room, asphalt driveway with lots of parking space, and an attached double car garage; offering ample storage space. You’ll love the large fenced-in yard featuring gate access for additional parking/storage, patio area, and shed. This property is located in a desirable neighborhood; across from Bradley Park where you’ll find the rink, ball diamonds, football field, sportsplex, and rodeo grounds! BONUSES INCLUDE: central air, RO system, sump pump, water softener, and RFnow. ADDITIONAL UPDATES: furnace (2021), water heater (2021), most windows, metal roof, fence, and front step. This home’s balance of aesthetic appeal and practicality, topped with essential updates, makes it a fantastic opportunity for anyone looking to settle in Moosomin! (id:39198)
Property Details
Interior
Features
Basement Floor
Family room
22'11" x 14'11"Laundry room
- x -4pc Bathroom
- x -Bedroom
15'8" x 8'8"Property History
 22
22




