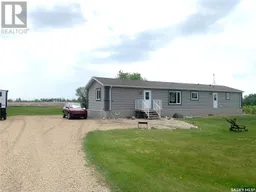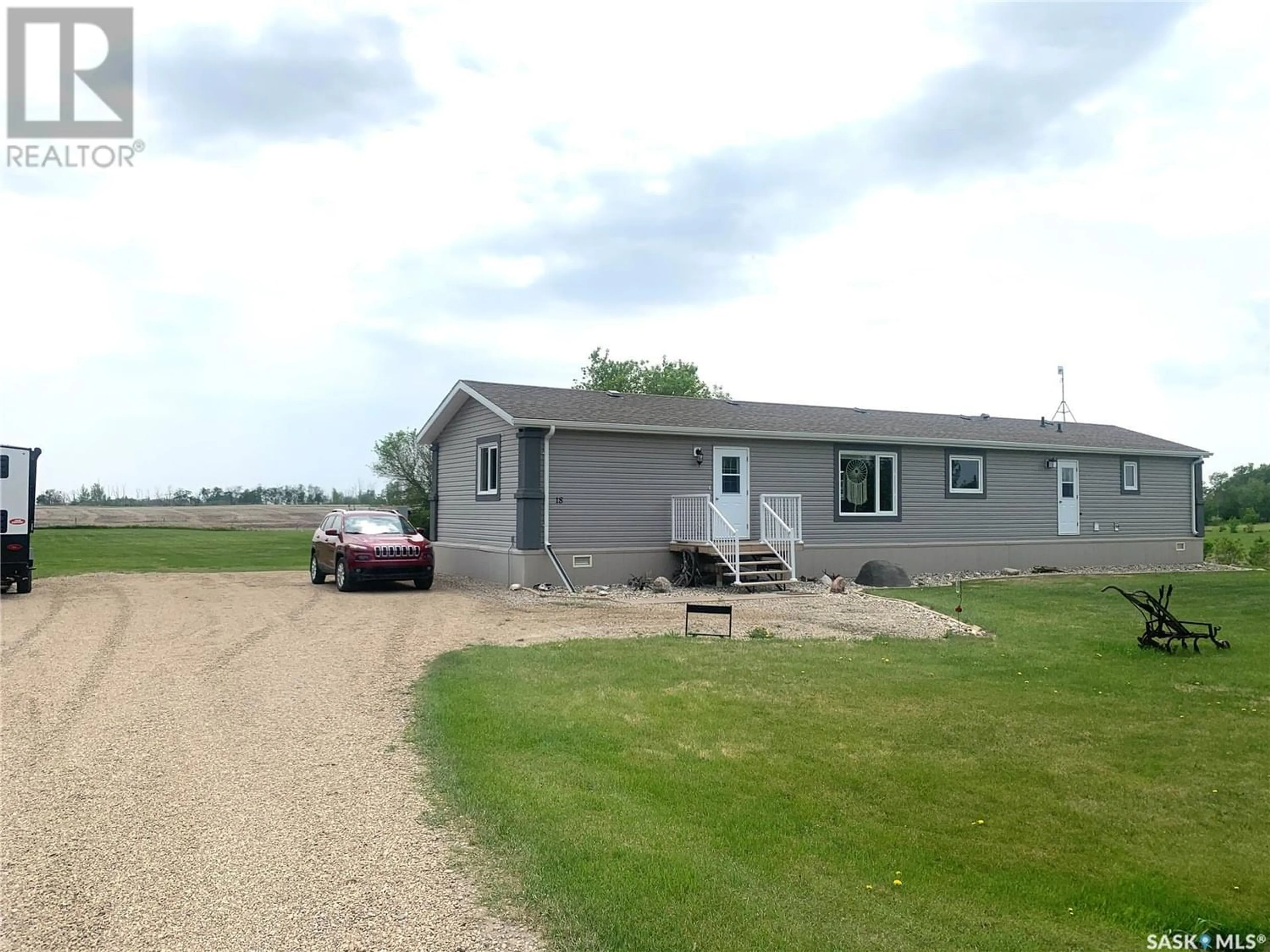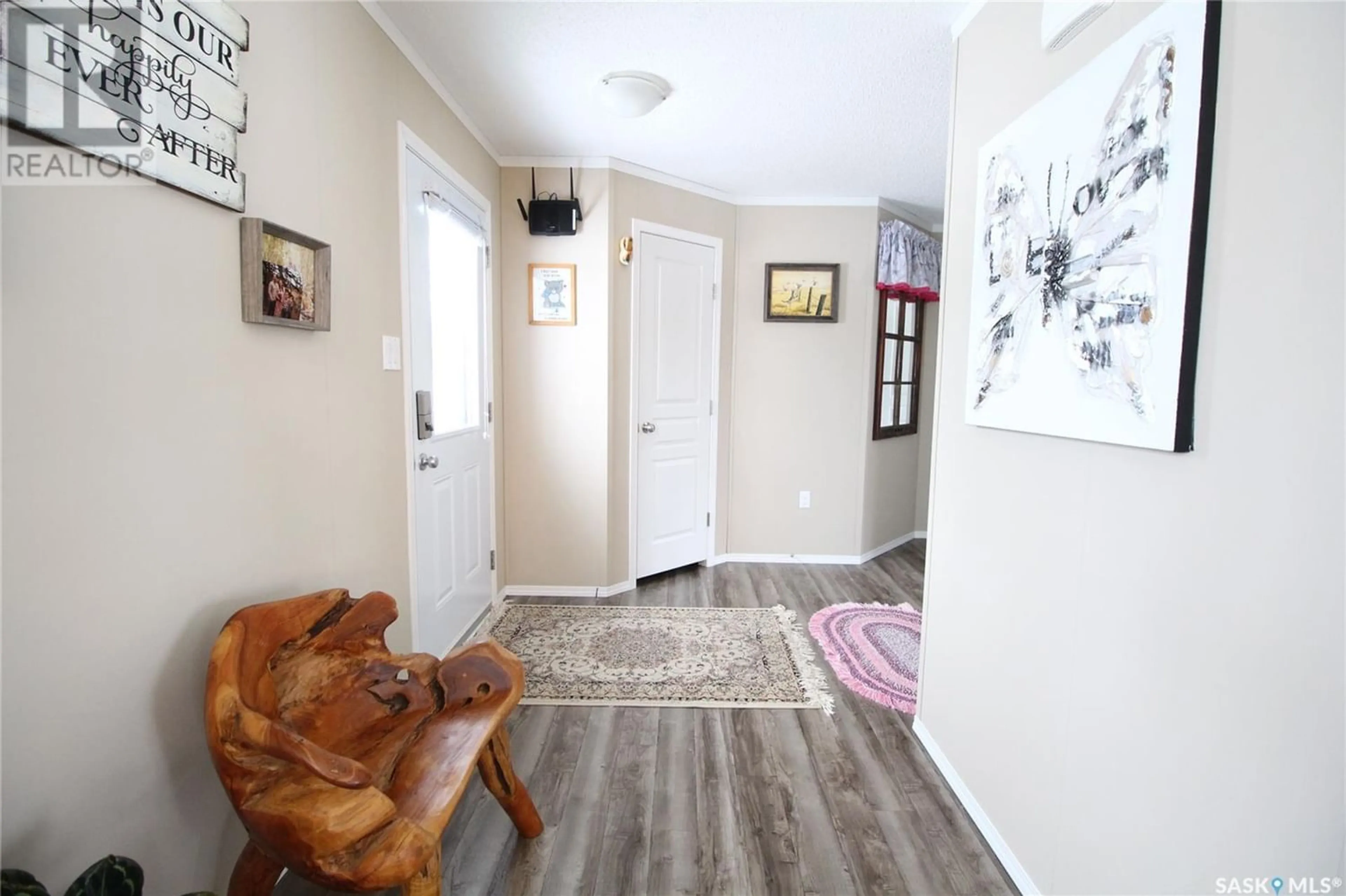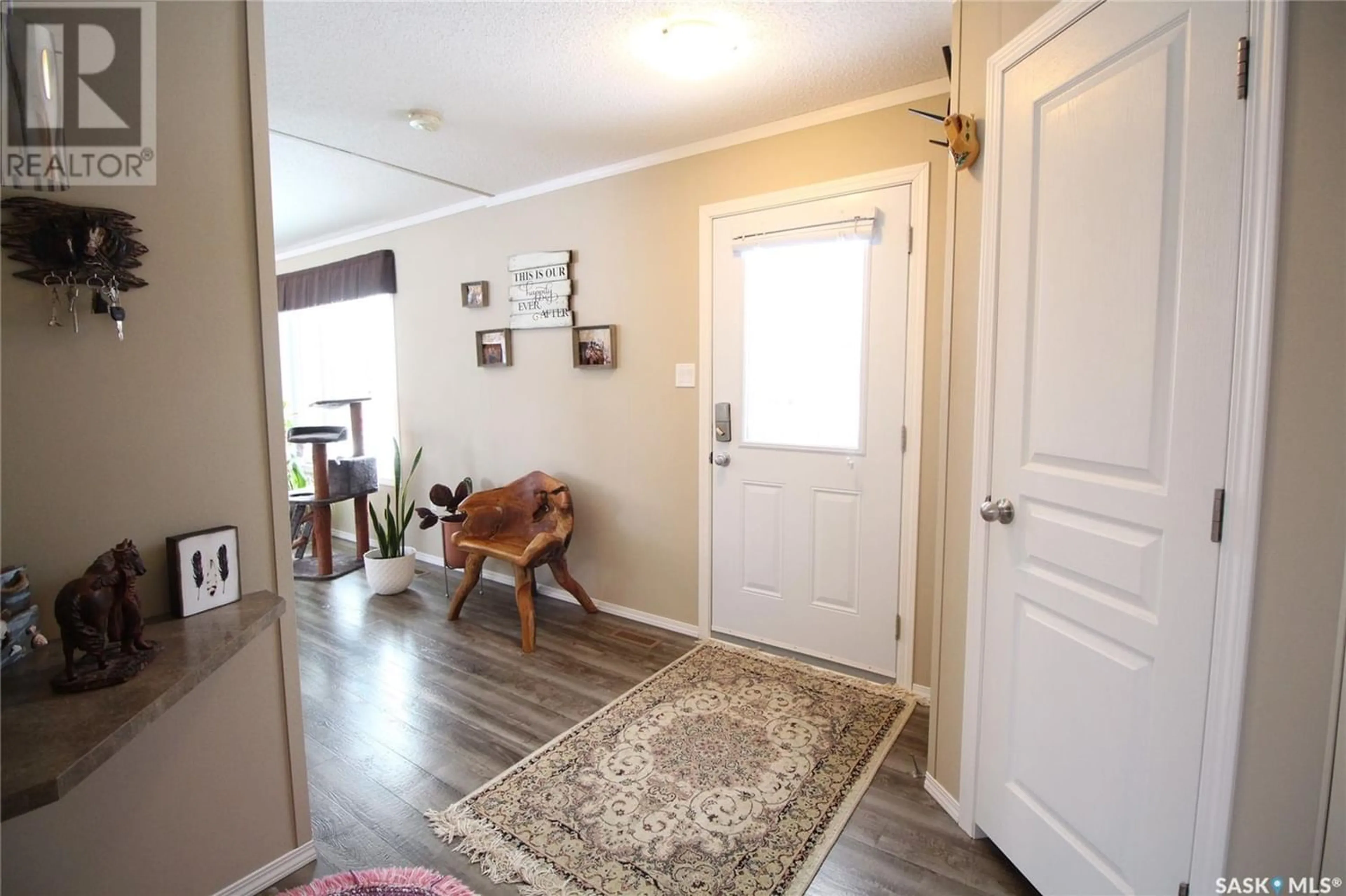18 Burgess STREET, Fleming, Saskatchewan S0G1R0
Contact us about this property
Highlights
Estimated ValueThis is the price Wahi expects this property to sell for.
The calculation is powered by our Instant Home Value Estimate, which uses current market and property price trends to estimate your home’s value with a 90% accuracy rate.Not available
Price/Sqft$157/sqft
Days On Market67 days
Est. Mortgage$1,030/mth
Tax Amount ()-
Description
Talk about the best of both worlds! This quiet property makes you feel like you’re living on an acreage but with the convenience of being in town; which means you’re hooked to town water! It’s also situated on a huge lot (150'x316.10') with no neighbours to the South or West! This 1520 sqft modular features vaulted ceilings, an open concept layout, and large windows throughout! The kitchen feature a corner pantry, eat-at island (with built in dishwasher), and nice dark cabinetry. The large master bedroom is sure to impress with the walk-in closet and 4pc ensuite! On the other side of the home you’ll find 2 additional bedrooms and 4pc bathroom. Step outside the back entrance to find a nice, 3 season sunroom where you can sit, relax, and enjoy the scenery and privacy. Off of the sunroom there’s a spacious deck, with glass railing, which leads into the back yard where you’ll find 2 sheds, both with power. There’s also more than enough parking if you wish to store toys or an RV. Don’t let this great property slip away! Call today to view! (id:39198)
Property Details
Interior
Features
Main level Floor
Foyer
7'1" x 8'5"Living room
18'10" x 14'4"Kitchen
18'10" x 14'6"Primary Bedroom
16'1" x 11'6"Property History
 21
21




