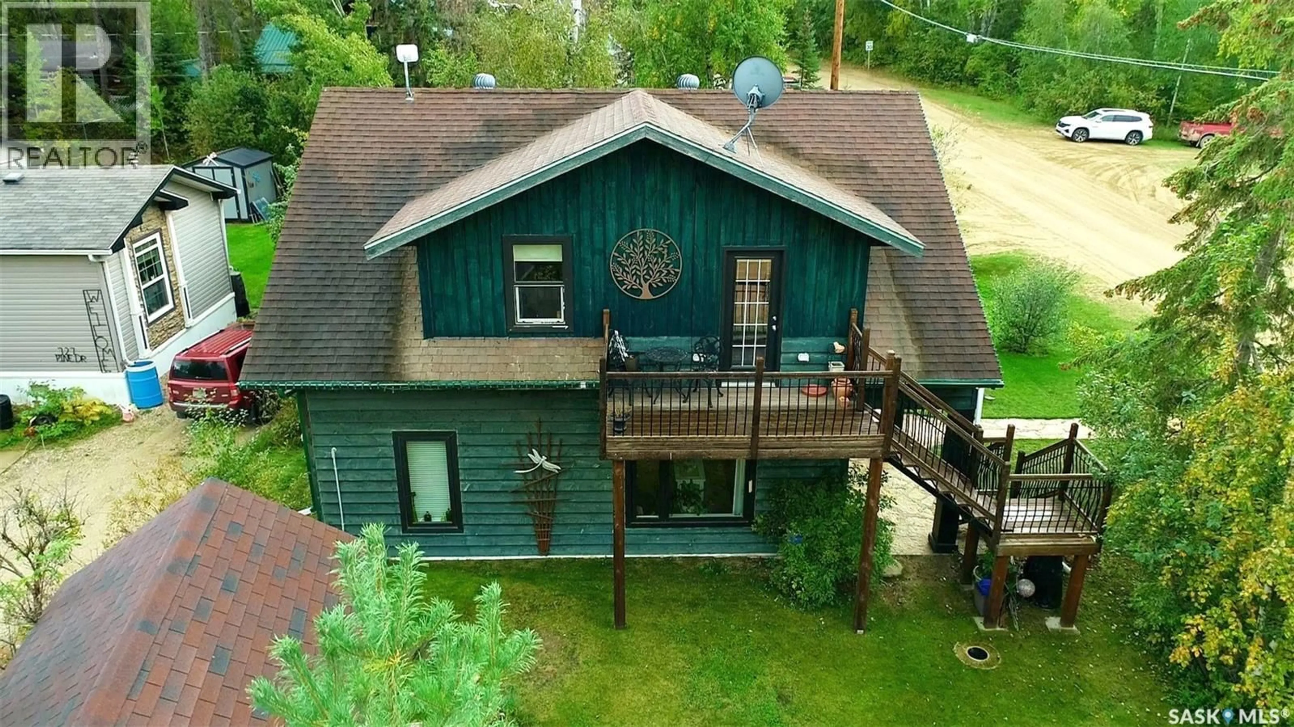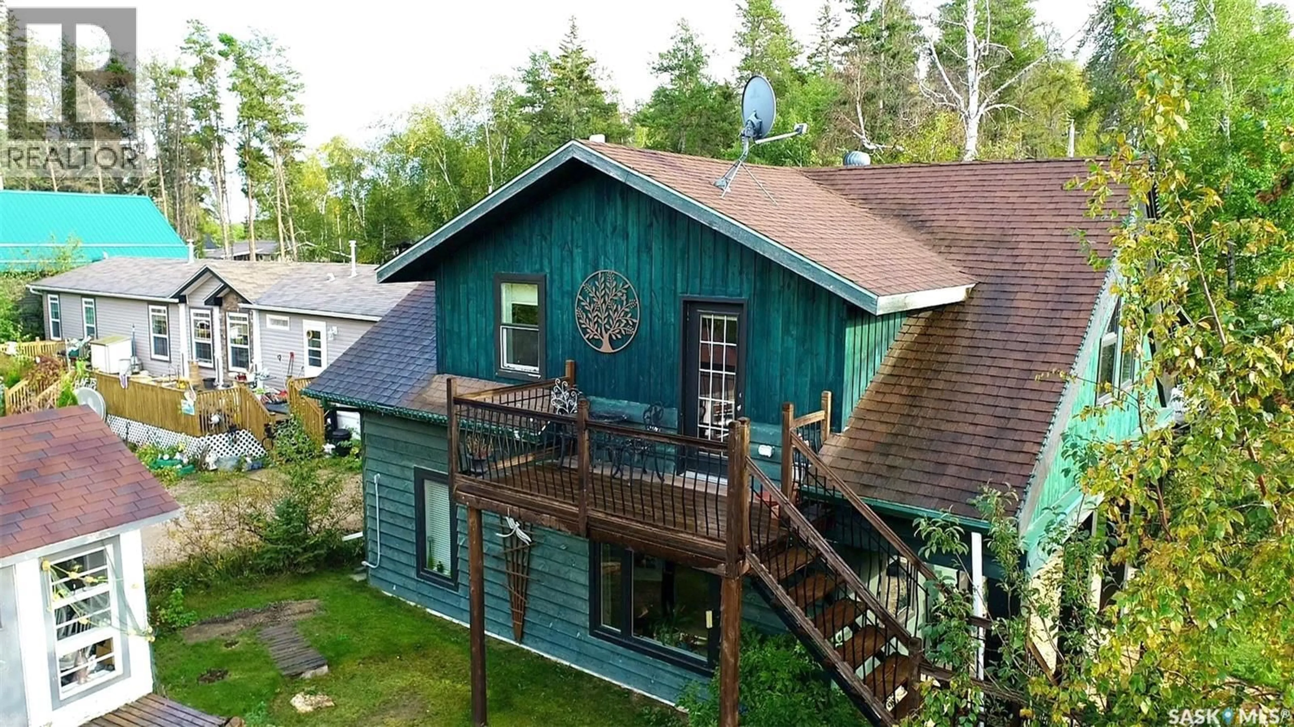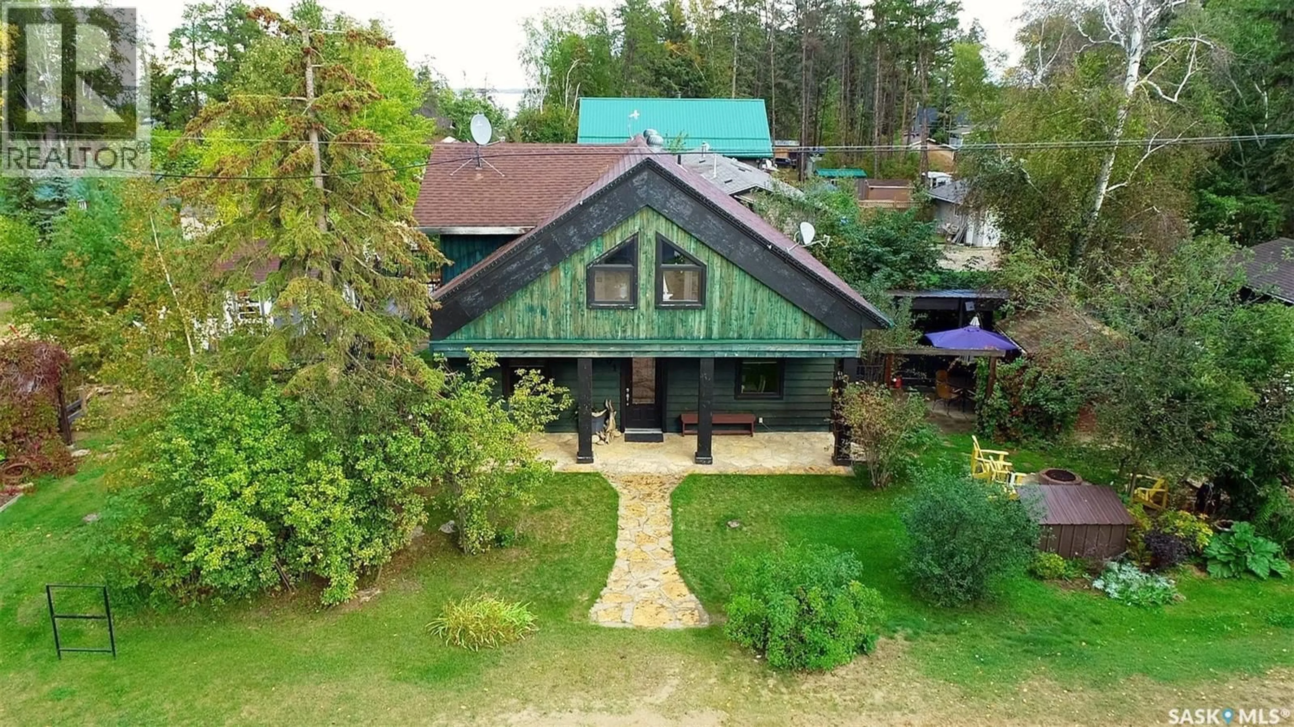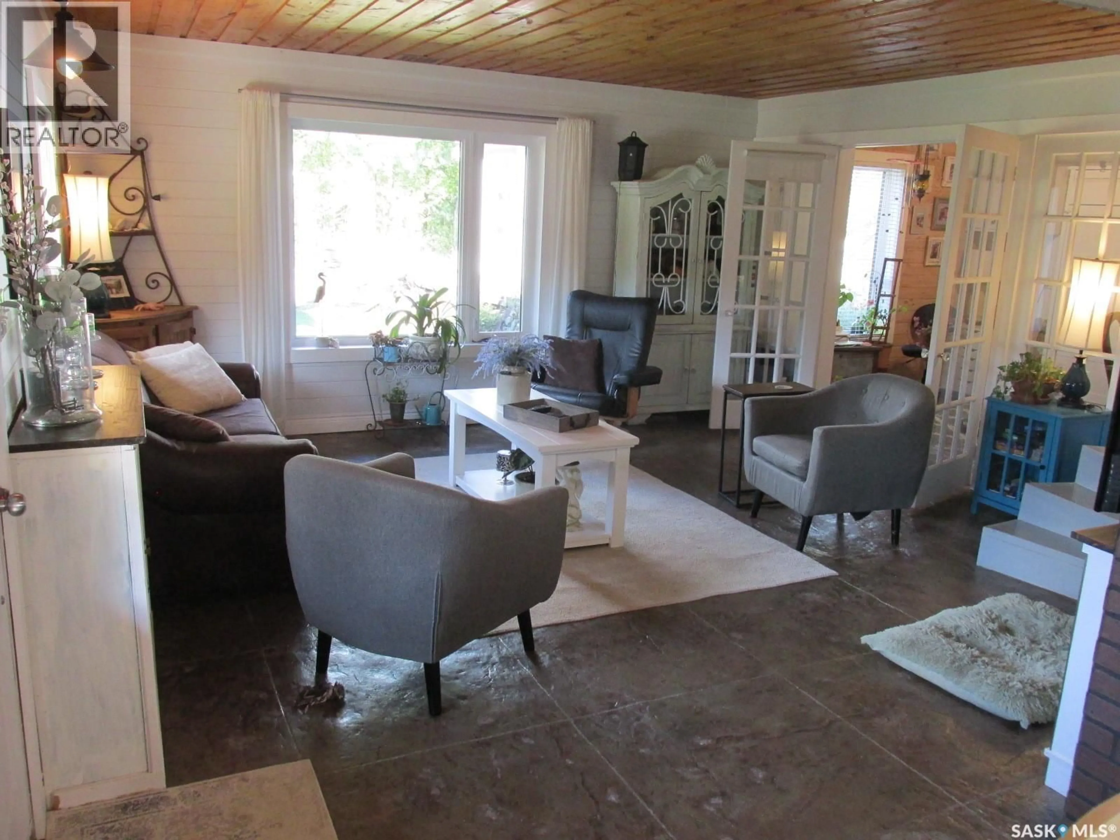701 PINE DRIVE, Tobin Lake, Saskatchewan S0E1E0
Contact us about this property
Highlights
Estimated valueThis is the price Wahi expects this property to sell for.
The calculation is powered by our Instant Home Value Estimate, which uses current market and property price trends to estimate your home’s value with a 90% accuracy rate.Not available
Price/Sqft$248/sqft
Monthly cost
Open Calculator
Description
Enjoy the lake life in this four season cabin at 701 Pine Drive, Tobin Lake, SK! This cabin was built in 2005 with an addition in 2017. As you come in, the main floor is greeting you with a cozy living room, functional kitchen and dining area. There is a bedroom with a murphy bed on the main floor, and a spiral staircase takes you upstairs where you will find 2 more bedrooms, an office, storage and en-suite bathroom. There is a deck off the 2nd floor with views of Tobin Lake, with the staircase to the ground level. With the unique design of this home comes the stamped concrete floor and in-floor heat (glycol, power based system). For your convenience is the deck to enjoy with the family and friends, an insulated multi-purpose store/craft building with power. This well-built home features wood floors upstairs, PVC windows, 16x24’ insulated garage. Located minutes to the boat launch this is prefect if you like fishing and water sports. Tobin lake is known for world class fishing, plus there is a golf course nearby. If you are looking for a great place at the lake to call home, this might be the property for you! (id:39198)
Property Details
Interior
Features
Second level Floor
Bedroom
20.4 x 9.1Bedroom
17.2 x 8.73pc Bathroom
8.1 x 7.4Storage
Property History
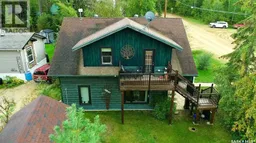 50
50
