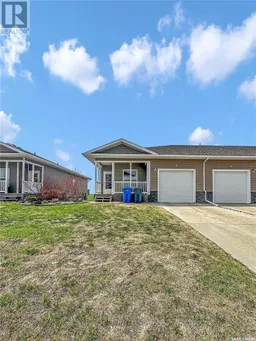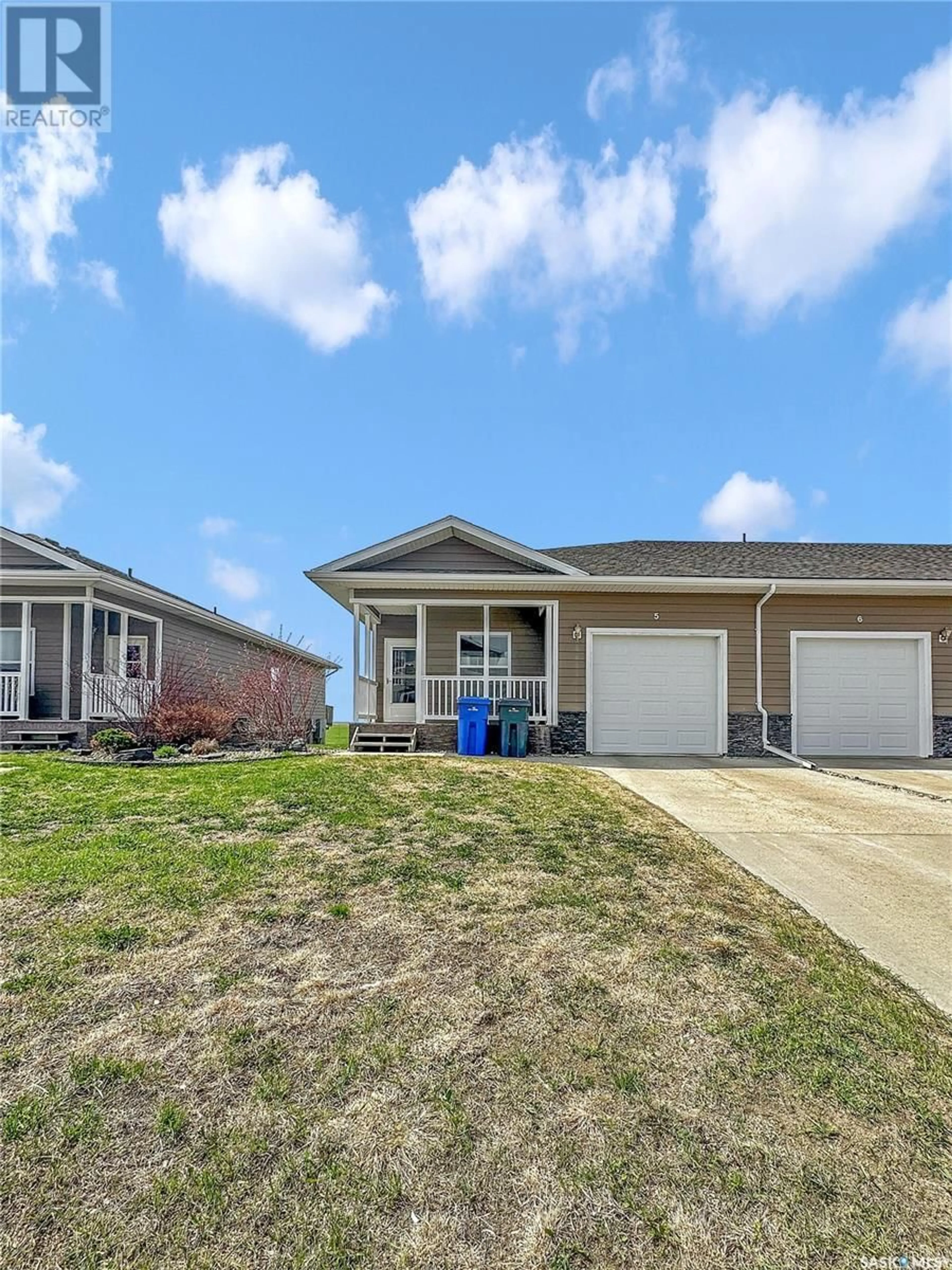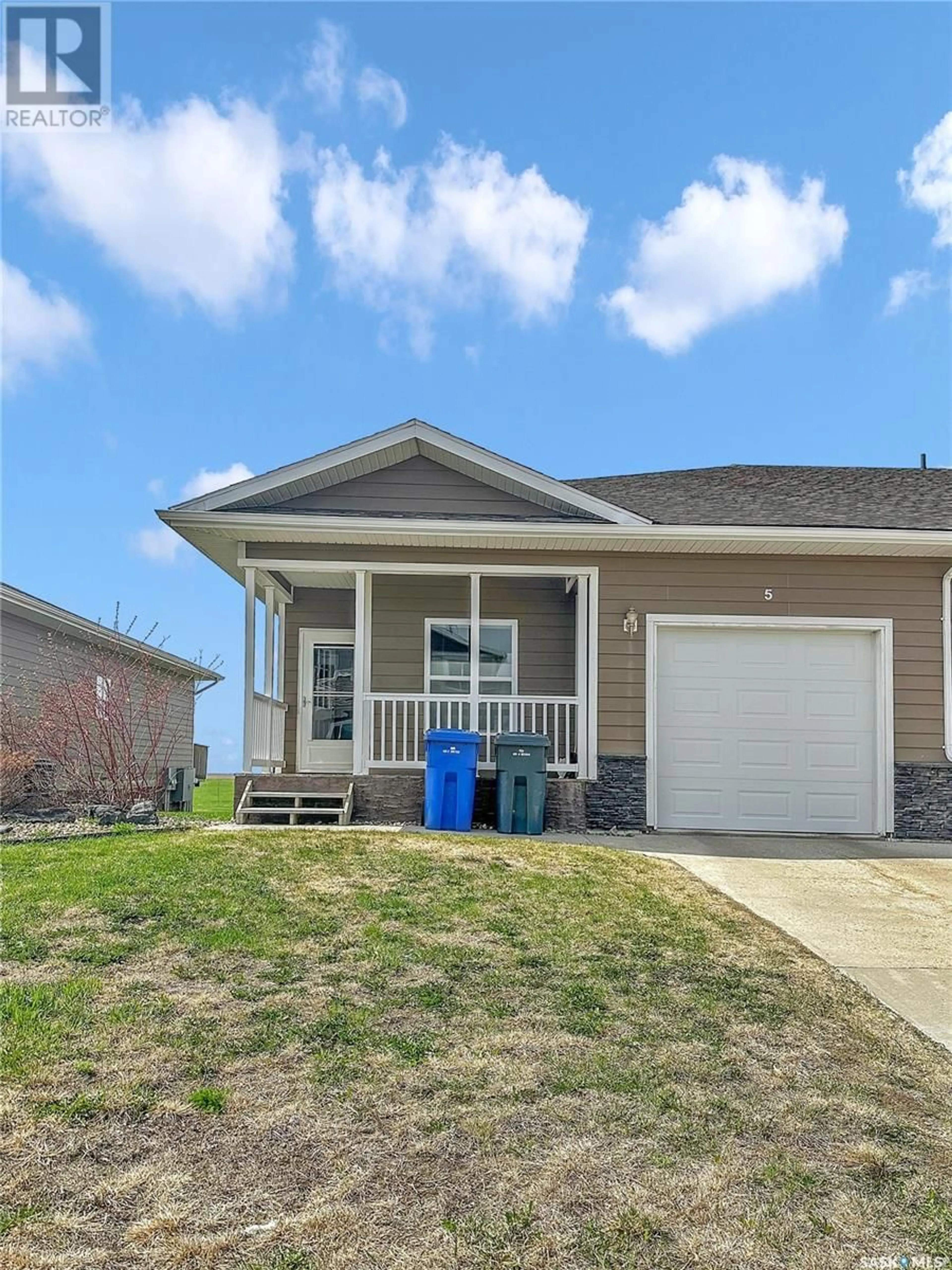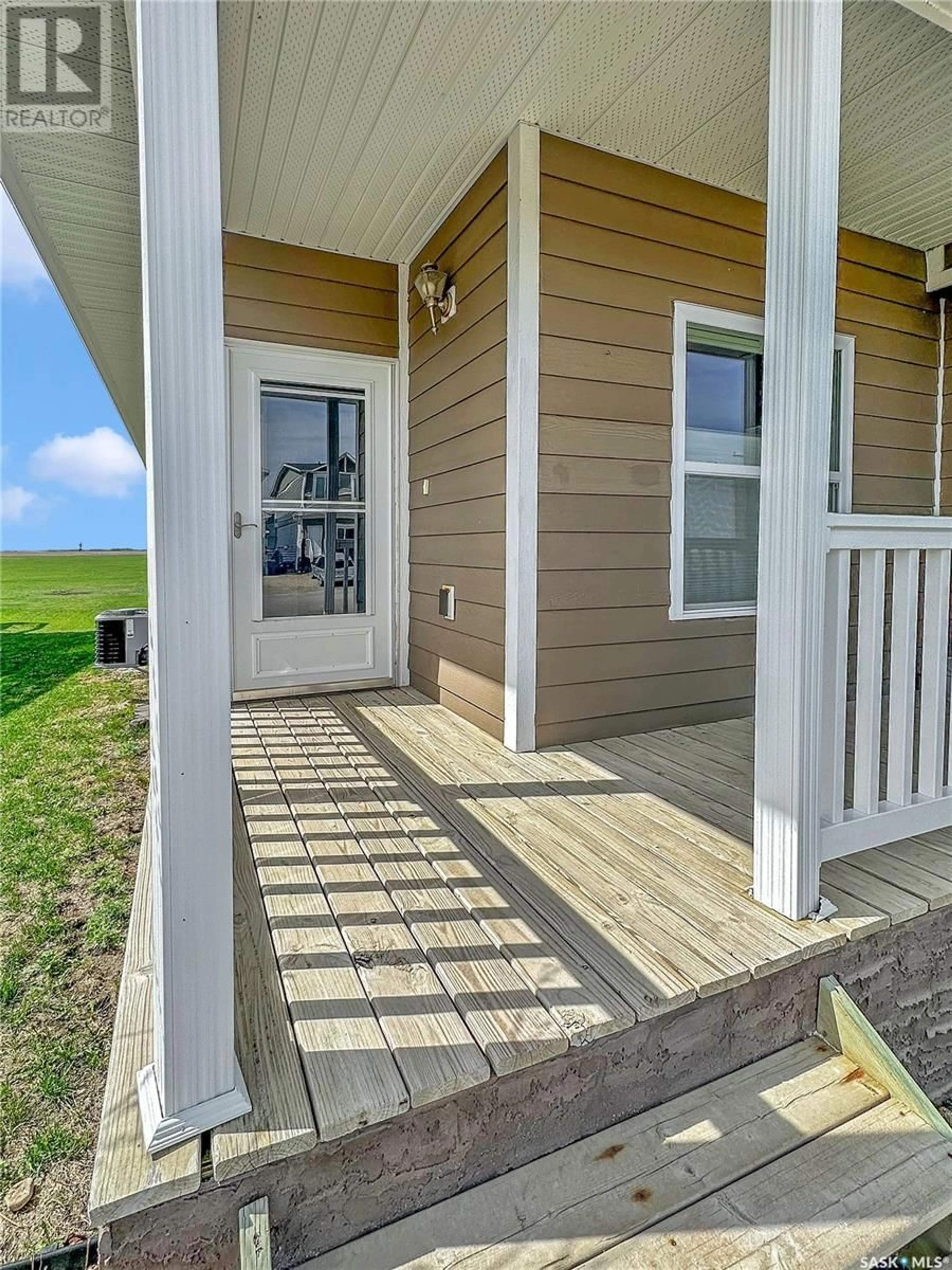5 201 Ruckle ROAD, Carlyle, Saskatchewan S0C0R0
Contact us about this property
Highlights
Estimated ValueThis is the price Wahi expects this property to sell for.
The calculation is powered by our Instant Home Value Estimate, which uses current market and property price trends to estimate your home’s value with a 90% accuracy rate.Not available
Price/Sqft$205/sqft
Days On Market74 days
Est. Mortgage$1,044/mth
Maintenance fees$160/mth
Tax Amount ()-
Description
Steal this deal on the Southern Edge of Carlyle #5 Ruckle Road! This quaint and classic 2 bed 2 bath is looking for its next owners. A well designed, natural light lit finished main floor keeps function high & potential for equity even HIGHER with an entire basement waiting to be finished. The main floor has epic flow with lots of storage space from entrance to end. A large bedroom by the entrance, main floor laundry and a large pantry off the insulated garage keep all the business at the front of this property. Moving on to that party at the rear- #5 boasts a 4 pc main bath, open concept kitchen/dining/living area with access to an unaltered prairie skyline. A spacious master, 4 pc ensuite and walk in all facing the quiet south views keep this home rave worthy. The basement boasts the potential for 1-2 more bedrooms another potential bathing still plenty of space for storage, a theatre zone or..just a mini stick den. Carlyle is a thriving crossroads community boasting recreation (minutes from the moose mountains & provincial park), an ebbing oil & gas industry and agriculture rich zone. Great schools, thriving businesses close to the Manitoba & Southern US border make Carlyle a perfect place to call home. Will #5 Ruckle Road, be the place your settle down & settle up? Contact your agent today for a chance to pull the trigger on your real estate goals, in the heart of SE Sk-where oil, wheat & recreation meet!~ (id:39198)
Property Details
Interior
Features
Main level Floor
Foyer
11 ft x 4 ftBedroom
8 ft ,2 in x 13 ftLaundry room
7 ft ,3 in x 6 ft ,3 inKitchen/Dining room
12 ft ,8 in x 12 ftCondo Details
Inclusions
Property History
 27
27


