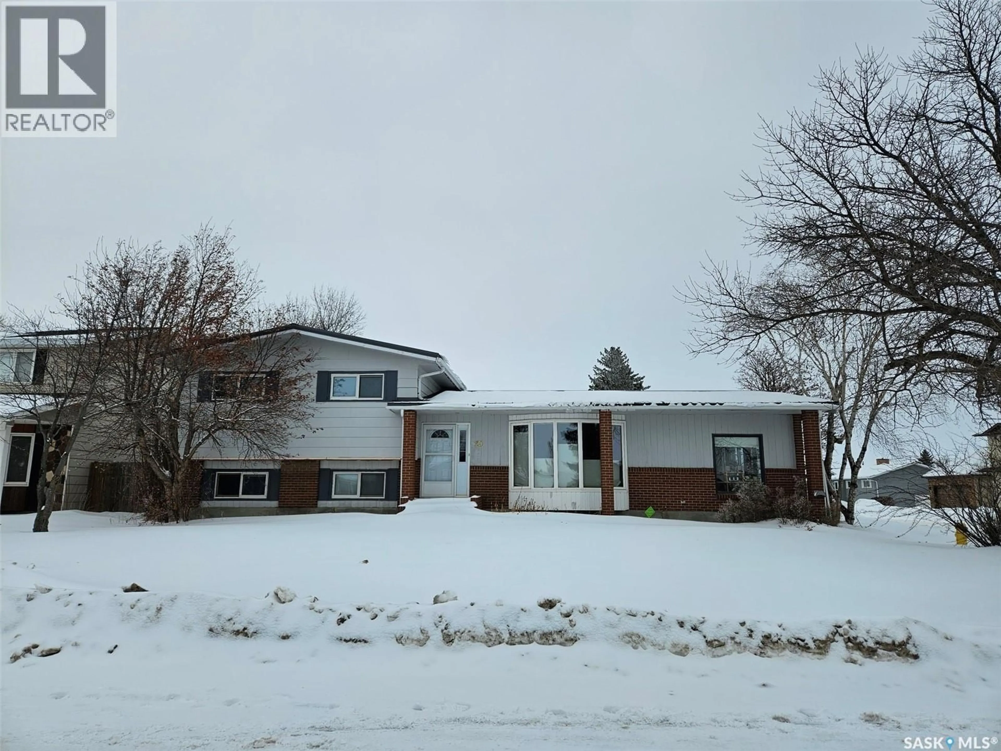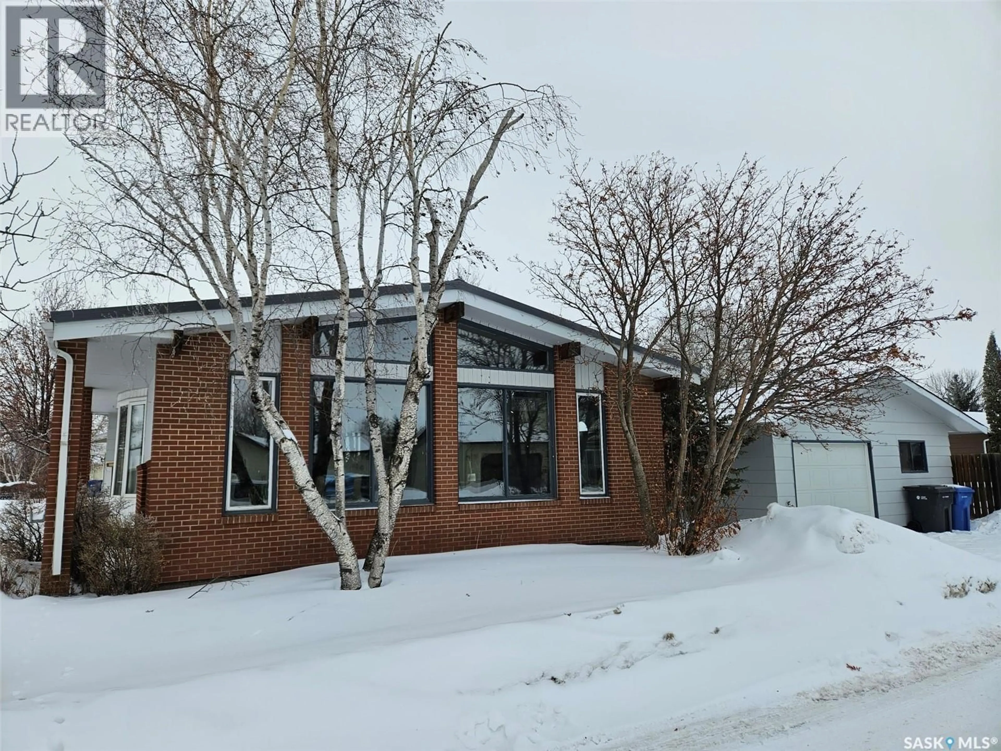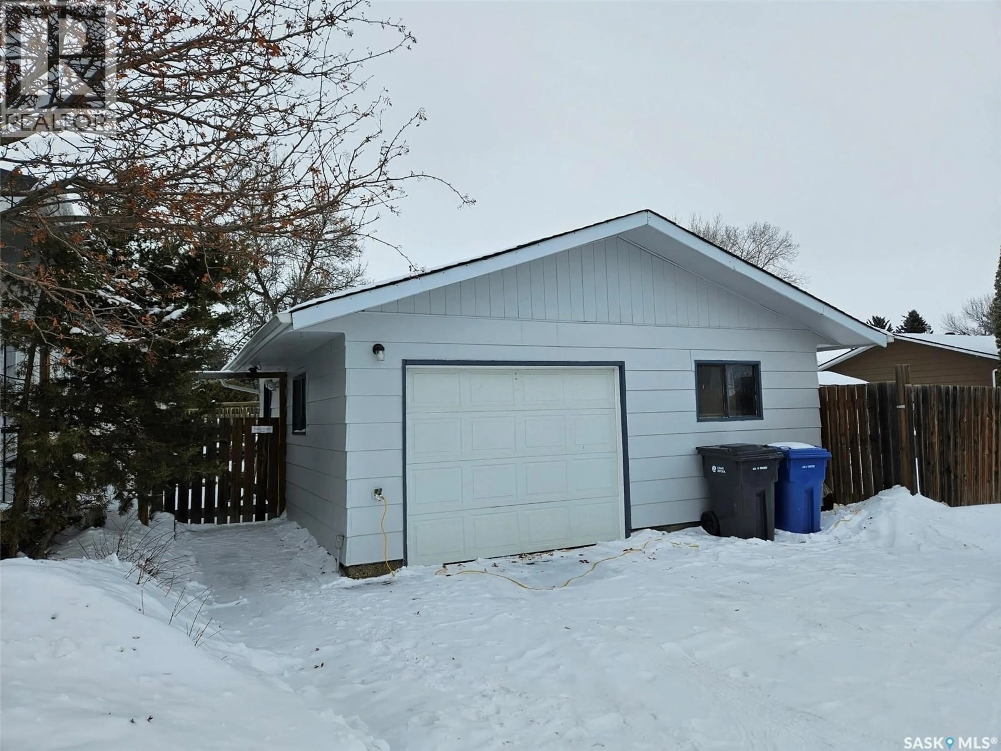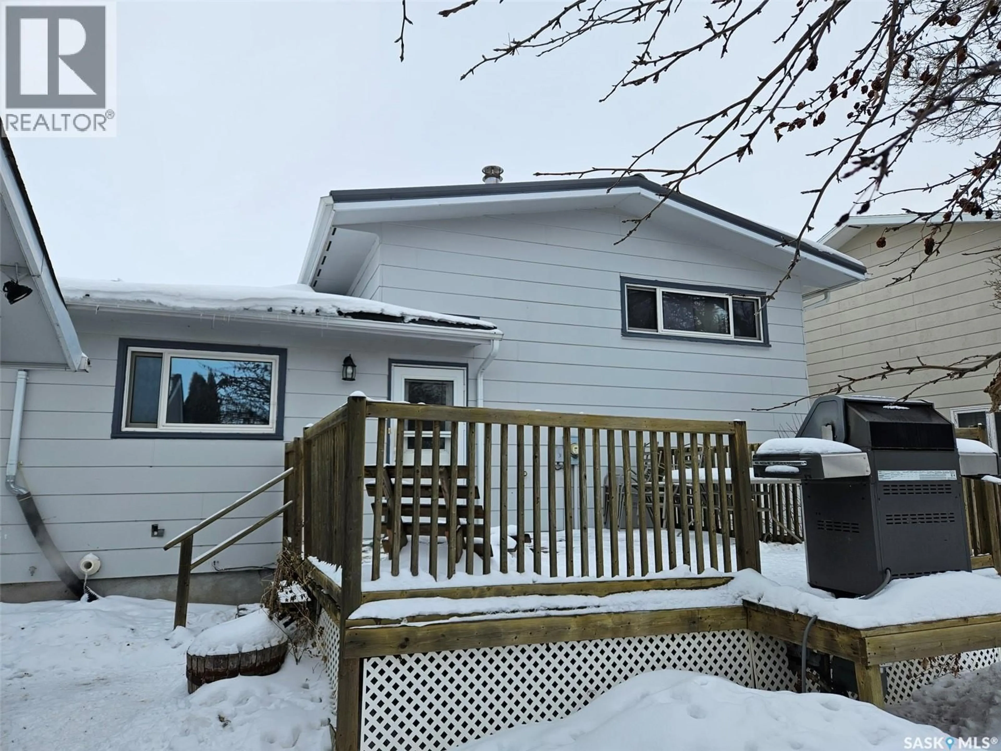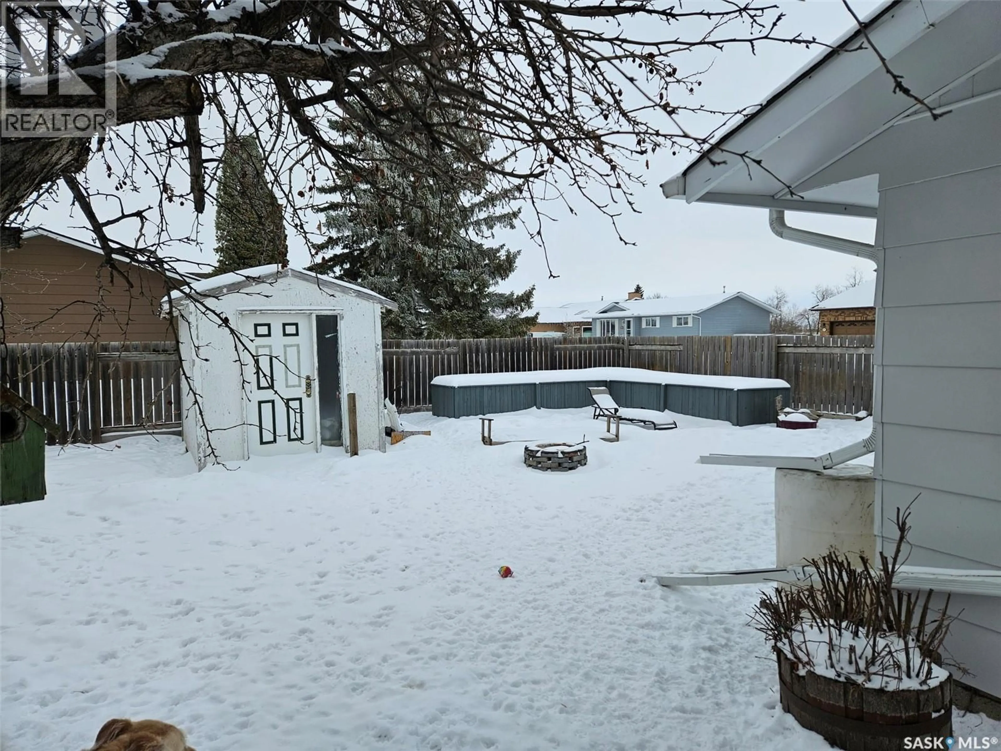35 MOUNTAIN DRIVE, Carlyle, Saskatchewan S0C0R0
Contact us about this property
Highlights
Estimated valueThis is the price Wahi expects this property to sell for.
The calculation is powered by our Instant Home Value Estimate, which uses current market and property price trends to estimate your home’s value with a 90% accuracy rate.Not available
Price/Sqft$207/sqft
Monthly cost
Open Calculator
Description
Welcome to 35 Mountain Drive, a spacious and modernized 4-bedroom home on a large, fully fenced corner lot boasting many features including a bright south-facing sunroom with vaulted cedar ceiling provides an inviting entry and additional living space. The main level features an open layout with an extensive island kitchen, dining area, and living room with large bow windows. Patio doors and backyard access lead to a raised deck with natural gas BBQ hookup overlooking the private yard. The renovated kitchen offers quartz island, ample cabinetry, pull-out drawers, pantry, and organizers. Upstairs includes three bedrooms, an updated 4-piece bath, and a generous primary bedroom with double closets, 2-piece ensuite, and laundry chute. The lower level offers a cozy family room with natural gas fireplace, a 4th bedroom or den, spacious laundry with folding counter, and renovated 2-piece bath. An additional level provides a rec room, utility space with high-efficiency furnace (2010), 60-gal hot water tank (2016), and cold storage. The fenced backyard features RV parking, 8’ x 12’ shed, raised garden beds, and fire pit. A single detached garage with motorized door adds convenience. Upgrades include kitchen reno (2013) and metal roof (2022). A great home in a desirable location—schedule your private viewing today. (id:39198)
Property Details
Interior
Features
Main level Floor
Foyer
4.6' x 12.2'Sunroom
11.3' x 27'Dining room
8.5' x 14'Kitchen
12' x 14'Property History
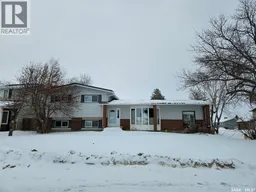 29
29
