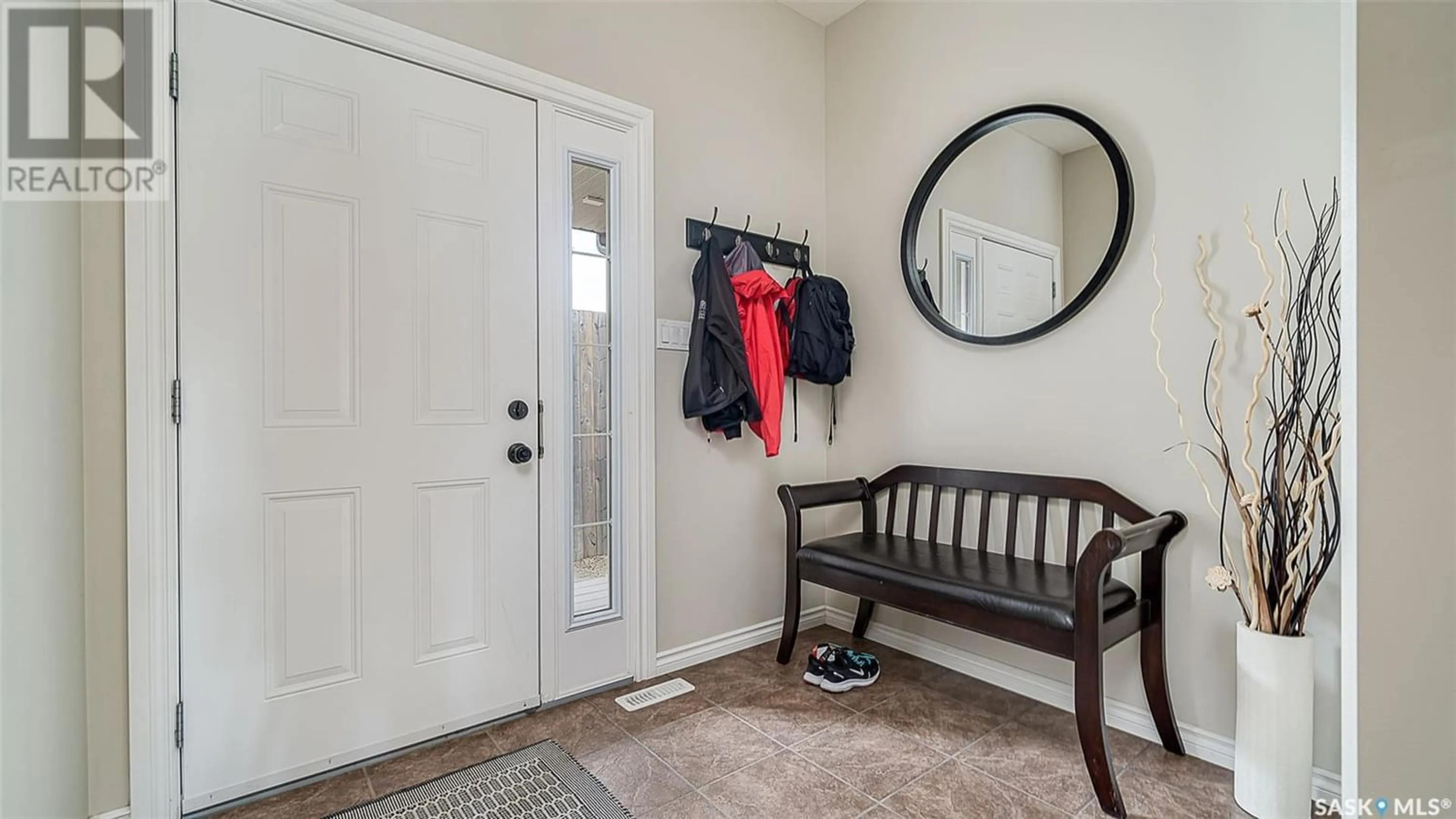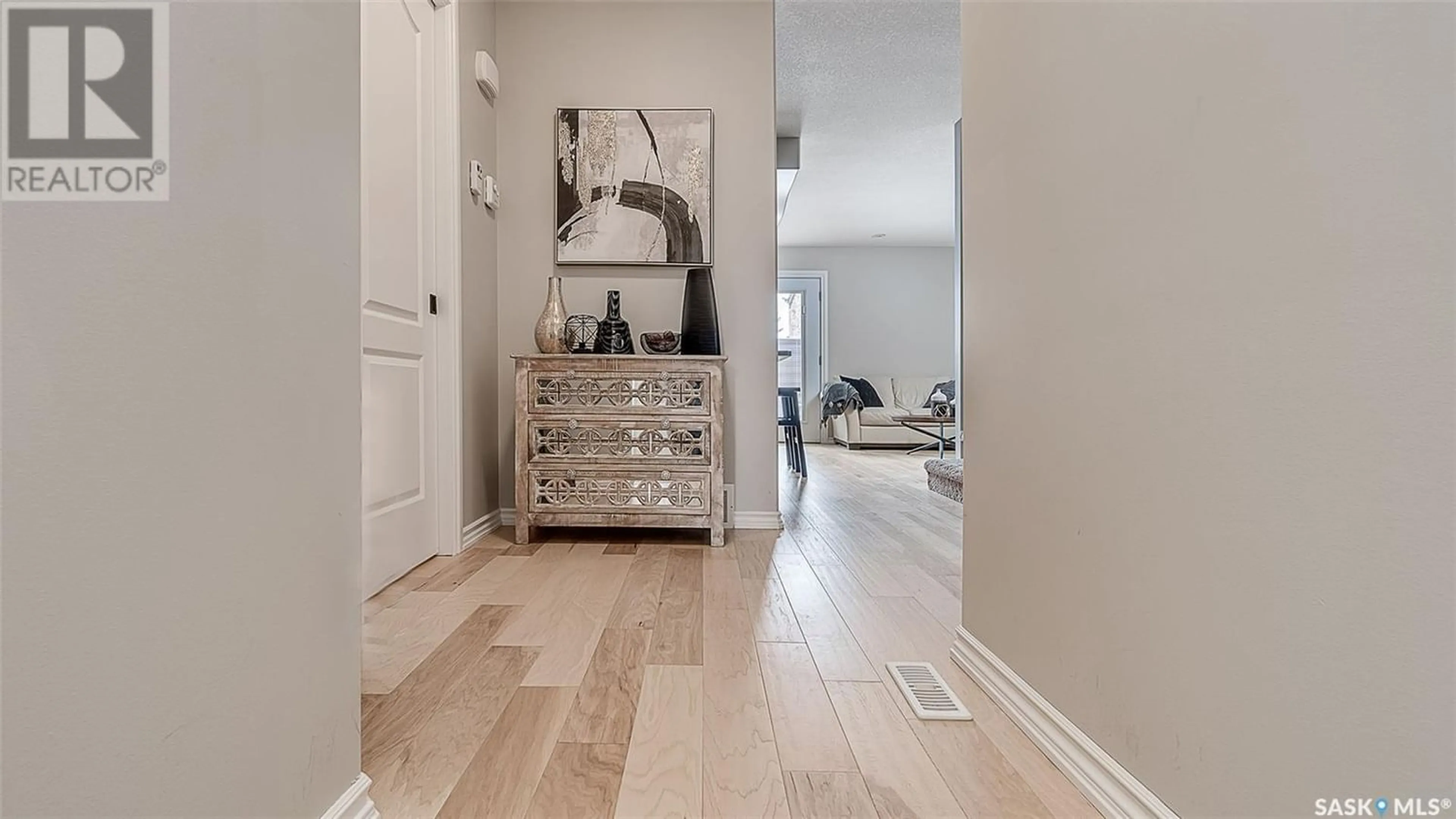D4 33 Wood Lily DRIVE, Moose Jaw, Saskatchewan S6J1B4
Contact us about this property
Highlights
Estimated ValueThis is the price Wahi expects this property to sell for.
The calculation is powered by our Instant Home Value Estimate, which uses current market and property price trends to estimate your home’s value with a 90% accuracy rate.Not available
Price/Sqft$228/sqft
Days On Market84 days
Est. Mortgage$1,198/mth
Maintenance fees$350/mth
Tax Amount ()-
Description
This attractive 3 bedroom condo boasts 4 bathrooms, a den, and 9 ft ceilings with beautiful hardwood flooring throughout the main floor. The inviting foyer leads to a powder room and bright kitchen with cordless window coverings. The living room features a cozy fireplace and access to a sunny private South deck with a natural gas BBQ hook up. The master bedroom on the 2nd floor includes a large closet and a full 4 piece ensuite. The finished basement offers a versatile "flex space," additional storage, a 3 piece bath, and a den. Enjoy the convenience of a single car garage with overhead storage and roughed-in for heat. Stay comfortable year-round with central air conditioning. Managed by a proactive group of owners, the monthly fees of $350 cover water, sewer, snow removal, and green space maintenance. With guest parking and nearby bus routes, this home offers easy access to work and shopping centers. (id:39198)
Property Details
Interior
Features
Main level Floor
Dining room
8 ft x 8 ftFoyer
measurements not available x 8 ftLiving room
measurements not available x 12 ftKitchen
measurements not available x 8 ftCondo Details
Inclusions
Property History
 47
47




