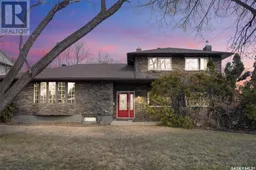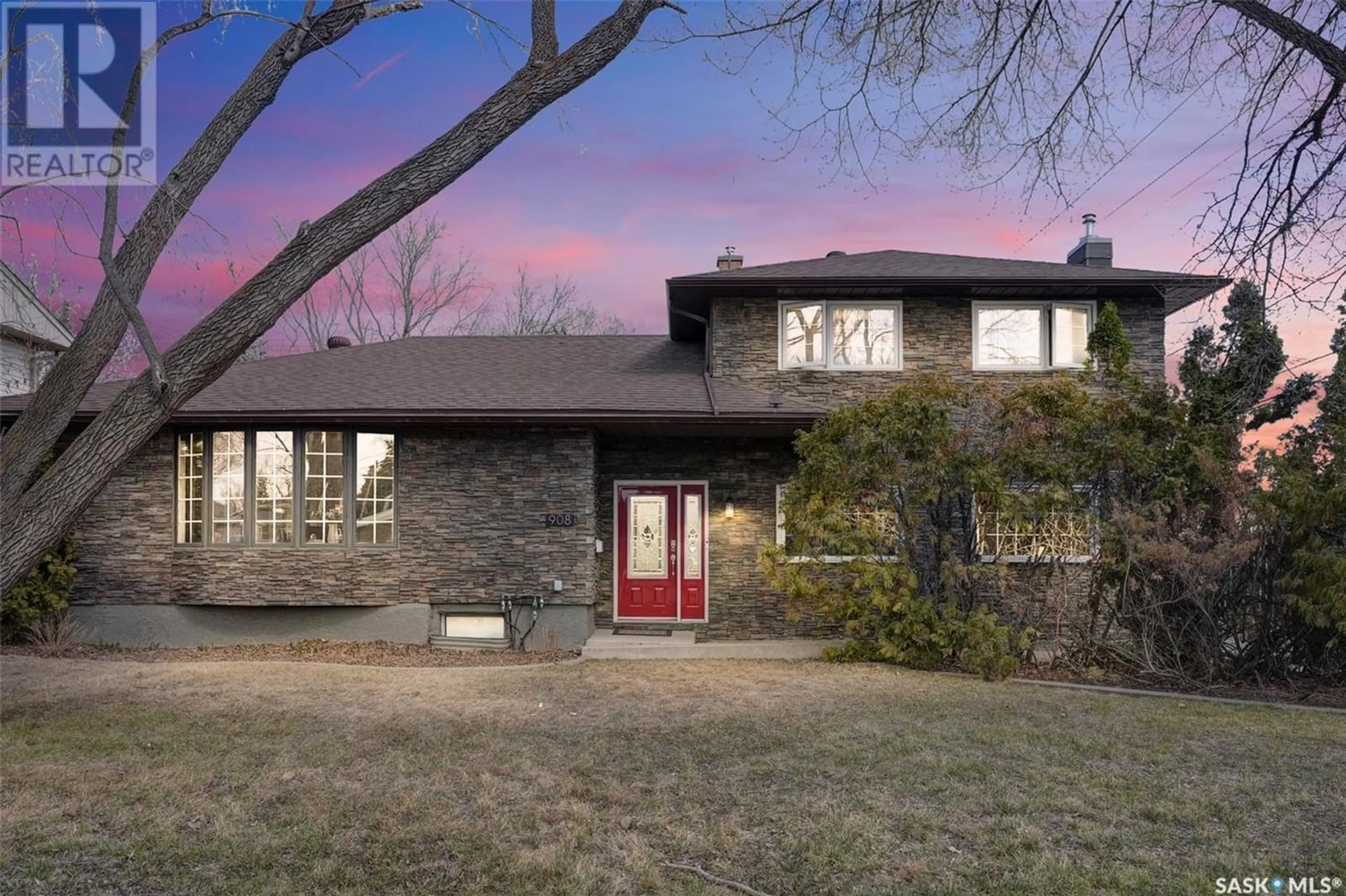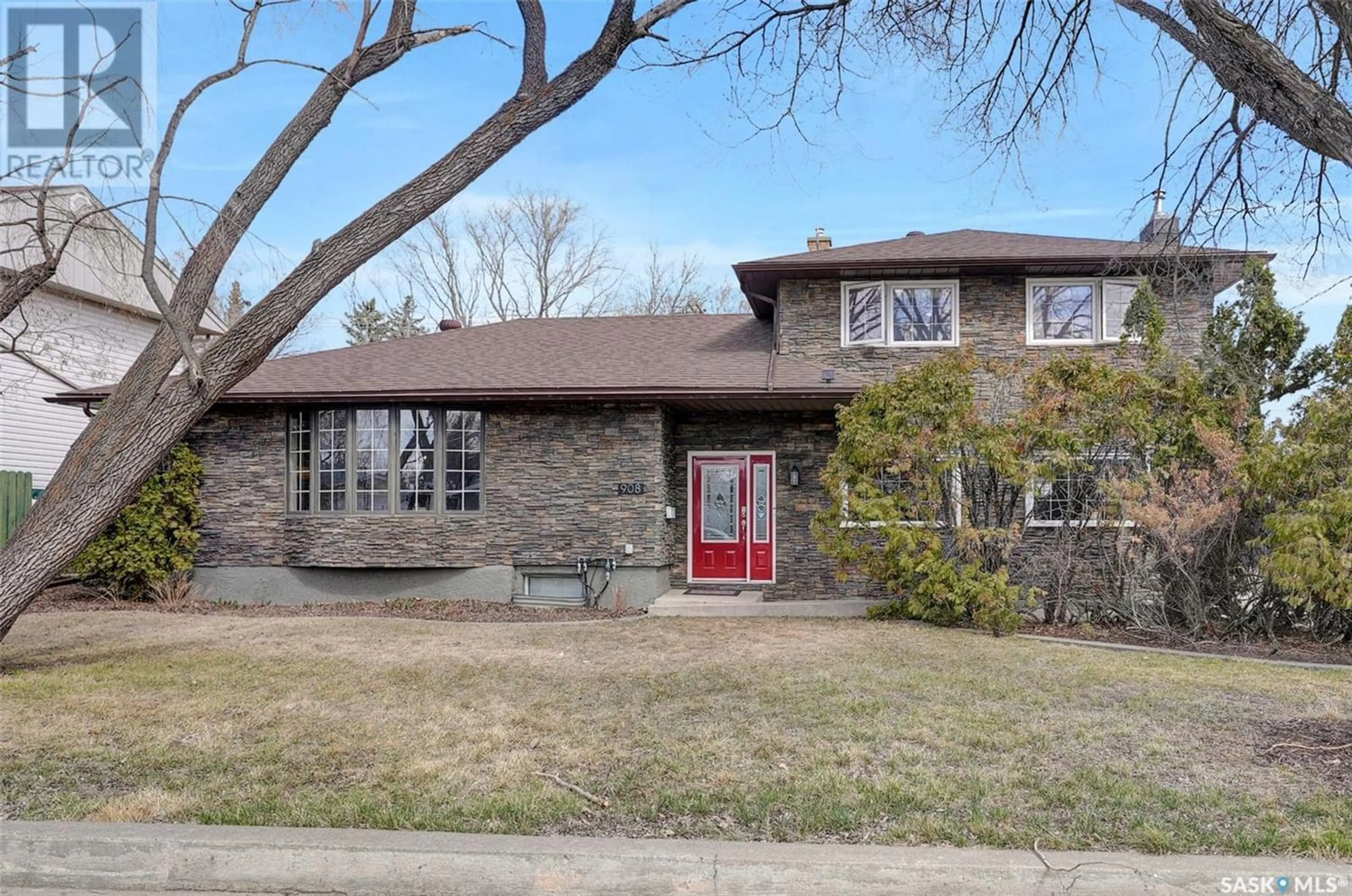908 Henry STREET, Moose Jaw, Saskatchewan S6H3H2
Contact us about this property
Highlights
Estimated ValueThis is the price Wahi expects this property to sell for.
The calculation is powered by our Instant Home Value Estimate, which uses current market and property price trends to estimate your home’s value with a 90% accuracy rate.Not available
Price/Sqft$299/sqft
Days On Market36 days
Est. Mortgage$1,932/mth
Tax Amount ()-
Description
Welcome to your family home, where impeccable taste meets unparalleled location! Just a stone's throw away from the Kinsmen Sportsplex & park, this home is nestled on a beautifully manicured lot, promising the perfect setting for your family's next chapter. With its curb appeal, highlighted by stacked stone accents, you're invited into a world of warmth & elegance the moment you step into the foyer. Inside, discover a living space that's as welcoming as it is spacious, w/a unique floor plan designed to accommodate families of any size. The living room, bathed in natural light from large, updated south-facing window, seamlessly transitions into a formal dining room adorned w/wainscotting trim that adds a touch of sophistication. Here, patio doors open onto a deck, perfect for outdoor entertaining. The kitchen is a delight, featuring oak cabinetry, stylish backsplash, & a convenient peninsula island. Also the casual dining area w/a charming bay window invites moments of family togetherness. On the 2nd floor you'll find 3 bedrooms, w/the Primary suite having his/her closets, alongside a 4pc bathroom w/jet tub. The 3rd level offers a cozy family room w/gas fireplace w/rustic brick surround, plus an area ideal for a home office. The lower level includes additional living space, a 4th bedroom (window might not meet exact fire code size), a den, laundry w/sink & a fantastic crawl space for all your storage needs. The meticulously landscaped, fenced yard has a 2-tiered deck, gas BBQ hook up, hot tub, & gazebo beckons for outdoor enjoyment. The property also boasts an oversized Dbl. Det. Insulated Garage, numerous updates, & must-haves like C/A & UGS. Updates include Shingles, Sewer/Water Lines, most Windows, H/E Furnace, Water Heater, Electrical Panel, most Flooring, Trims/Doors. This home isn't just a living space; it's a place to create lasting memories with your loved ones. CLICK ON THE MULTI MEDIA LINK FOR A FULL VISUAL TOUR, and call today for a personal viewing. (id:39198)
Property Details
Interior
Features
Second level Floor
Primary Bedroom
12 ft ,8 in x 11 ft ,8 inBedroom
13 ft ,4 in x 9 ft ,2 inBedroom
9 ft ,10 in x 8 ft ,9 in4pc Bathroom
10 ft ,8 in x 5 ft ,7 inProperty History
 50
50



