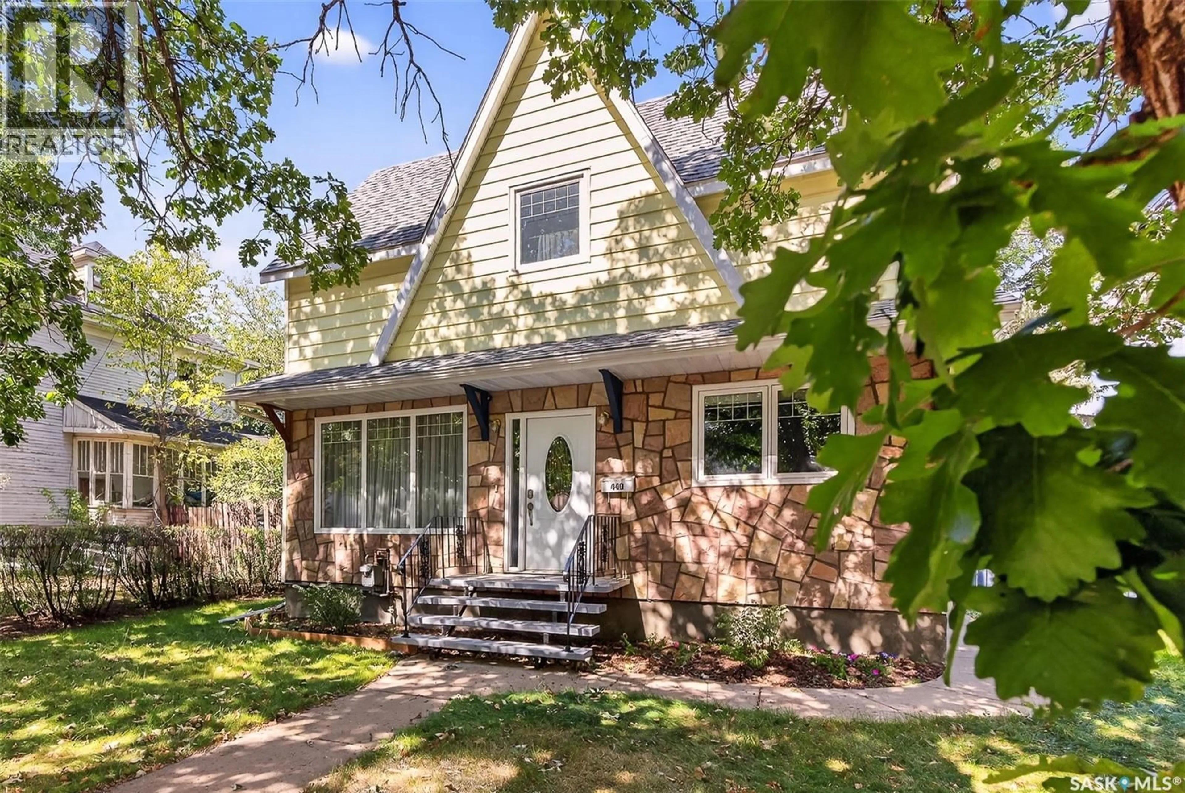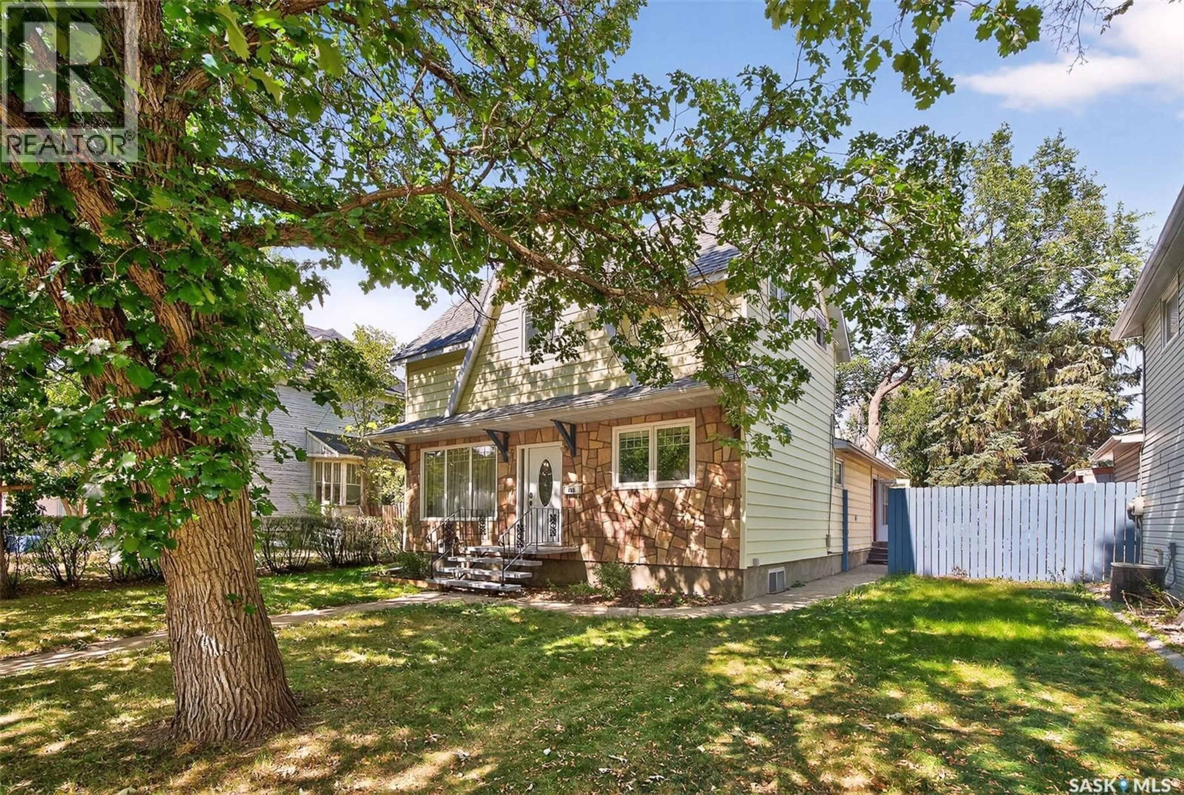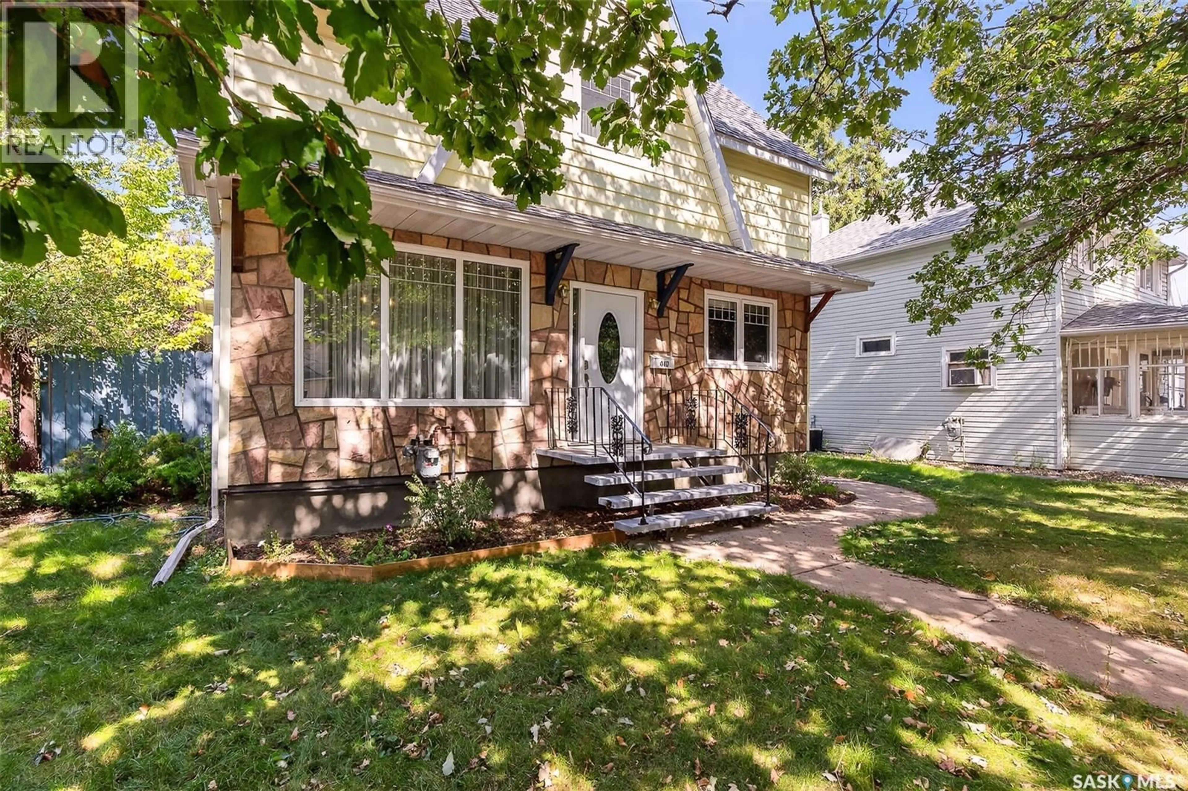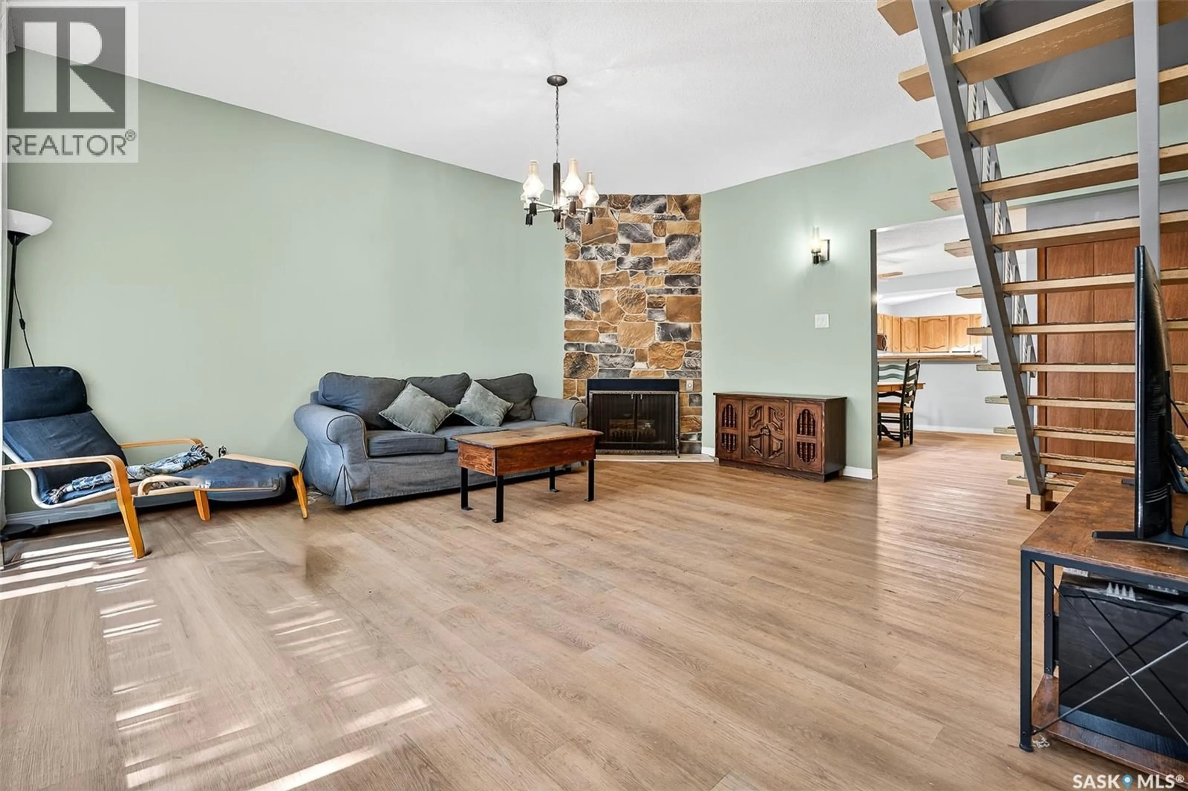440 HOCHELAGA STREET, Moose Jaw, Saskatchewan S6H2G9
Contact us about this property
Highlights
Estimated valueThis is the price Wahi expects this property to sell for.
The calculation is powered by our Instant Home Value Estimate, which uses current market and property price trends to estimate your home’s value with a 90% accuracy rate.Not available
Price/Sqft$258/sqft
Monthly cost
Open Calculator
Description
Beautiful character home situated in the shade of stately oak trees just a few blocks walking distance to all the amenities downtown Moose Jaw has to offer with shopping, restaurants, park, library, museum & more! So many features you will appreciate starting with the oversized lot that extends to the street behind for easy garage access! This home has seen many recent updates but maintains a taste of historical charm with a mid-century modern touch that you will see evidenced in the open staircase in the Living Room which has an open feeling due to the tall ceiling. There is a large formal Dining Room that leads to a Kitchen designed with family & entertaining in mind with tons of cabinet & countertop space, island & room for a casual eating area with unique “porthole” window to the backyard. This level also features the Primary Bedroom, renovated Bath, MAIN FLOOR LAUNDRY & a 3 season SunRoom while the 2nd floor offers 3 additional Bedrooms & a 2nd Bath. The lower level is finished space with an L-shaped Family Room, Den with shelving for great storage & utility room. Outside, the yard is a private, mature greenspace with the main attraction being the oversized DOUBLE HEATED GARAGE with workshop space! This is a great home with space for your family – inside & out! (id:39198)
Property Details
Interior
Features
Main level Floor
Living room
17.1 x 15Dining room
15.7 x 11.1Kitchen
13.5 x 11.4Dining room
13.5 x 7.2Property History
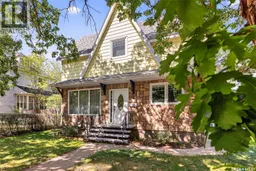 50
50
