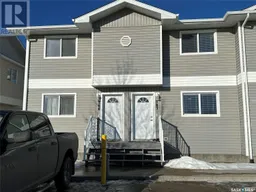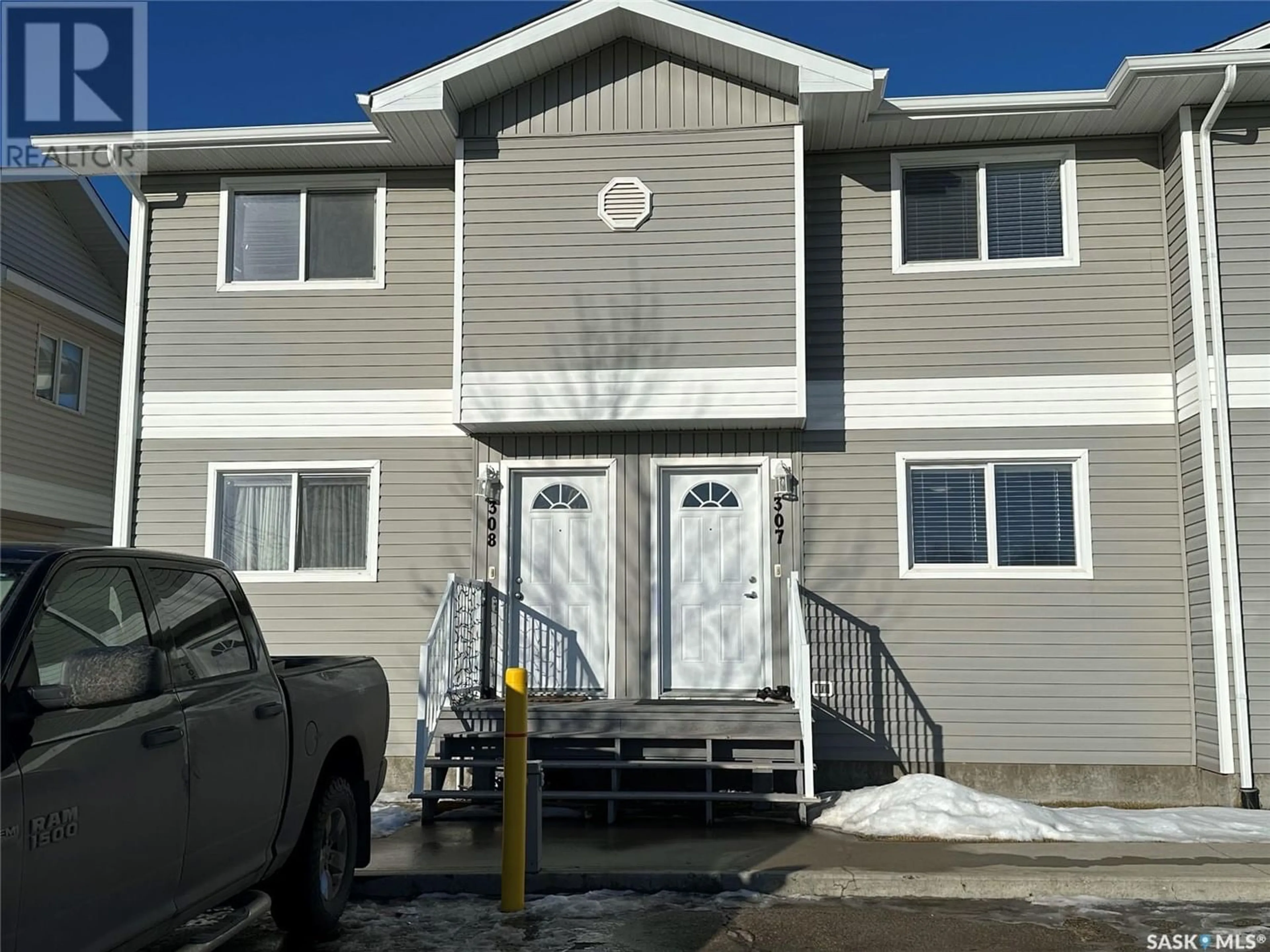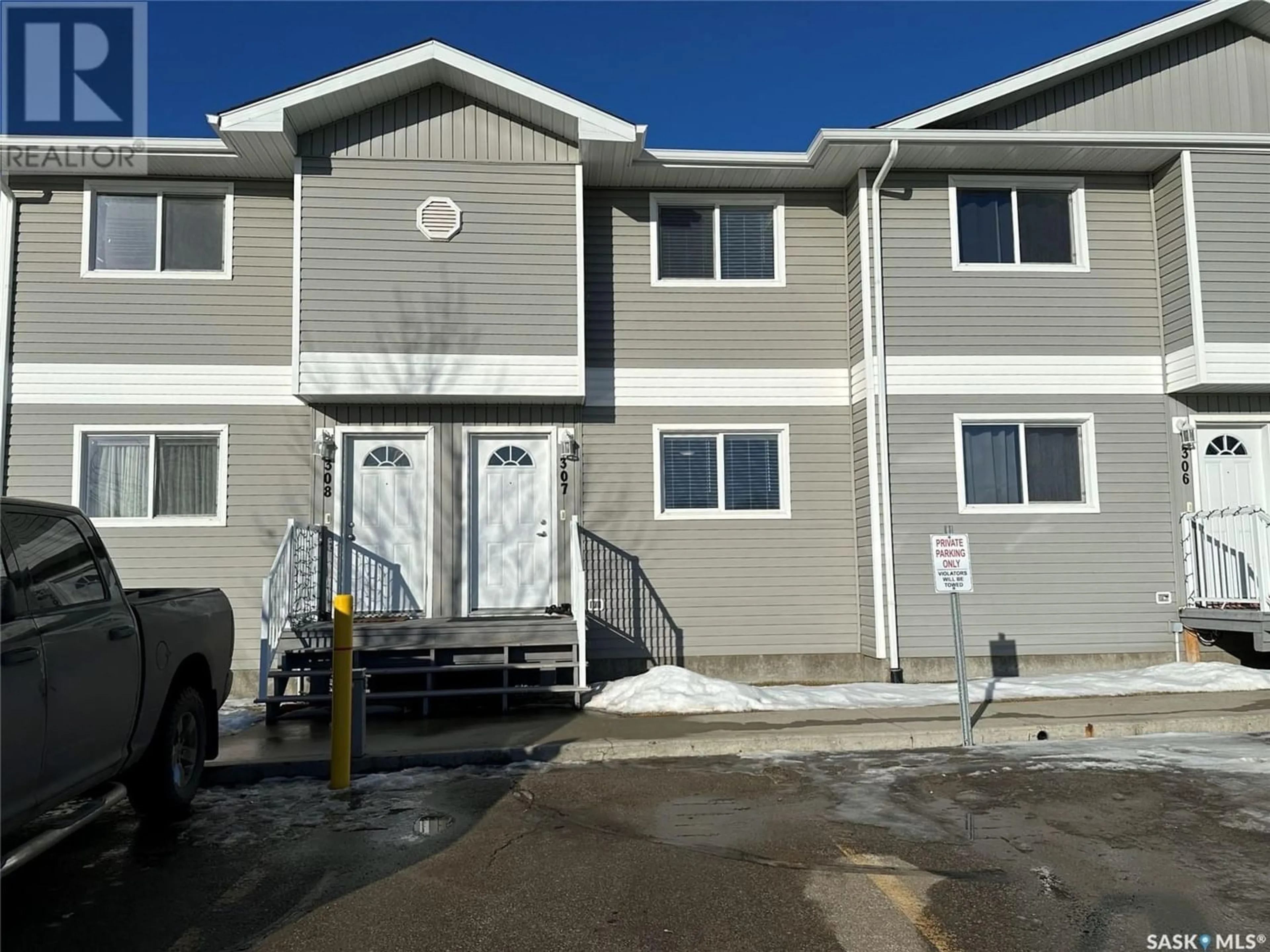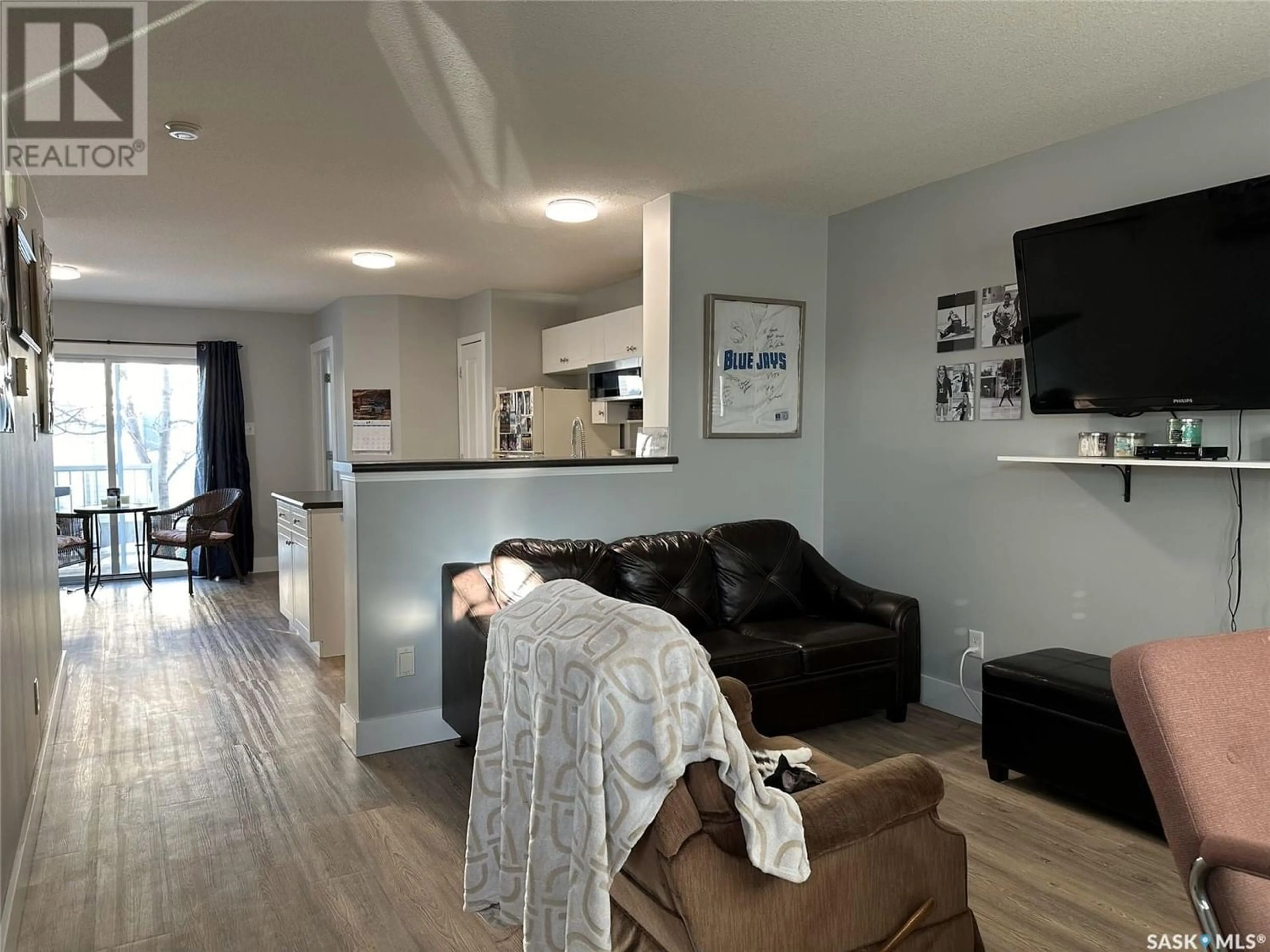307 851 Chester ROAD, Moose Jaw, Saskatchewan S6J0A4
Contact us about this property
Highlights
Estimated ValueThis is the price Wahi expects this property to sell for.
The calculation is powered by our Instant Home Value Estimate, which uses current market and property price trends to estimate your home’s value with a 90% accuracy rate.Not available
Price/Sqft$162/sqft
Days On Market68 days
Est. Mortgage$730/mth
Maintenance fees$409/mth
Tax Amount ()-
Description
Welcome to Chester Estates. 2 storey condo has 1566 sq. ft. of living space. The open concept home has a large east facing window that lets in an abundance of natural light. The kitchen has a pantry and an island and white cabinetry. The fridge, stove, dishwasher, and microwave hood fan are all include. The dining room is spacious enough for family gatherings. A convenient 2-pc bathroom is also on the main floor. Upstairs there are 2 bedrooms with walk-in closets and a 4-pc bathroom. There is a large linen closet in the hallway. The basement is unfinished and ready for you to developed it to your needs. There is ample room for storage and the laundry area is located here. Washer and dryer are included. The front and back entrances both have decks. Many updates in the past year have been done including, new flooring and paint throughout the main floor and upstairs, new microwave hood fan, built in dishwasher, kitchen faucet, light fixtures, window treatments, and toilet on main floor. The front of the condo has a view of a field. Condo is very close to Thatcher East which has shopping, grocery stores, restaurants, fuel station etc. Condo fees are $409/month and pets are welcome with certain restrictions. THIS HOME IS NOT FOR RENT. (id:39198)
Property Details
Interior
Features
Main level Floor
Dining room
8 ft ,8 in x 9 ft ,11 in2pc Bathroom
4 ft ,11 in x 4 ft ,10 inFoyer
3 ft ,11 in x 4 ft ,4 inKitchen
11 ft ,9 in x 9 ft ,2 inCondo Details
Inclusions
Property History
 31
31




