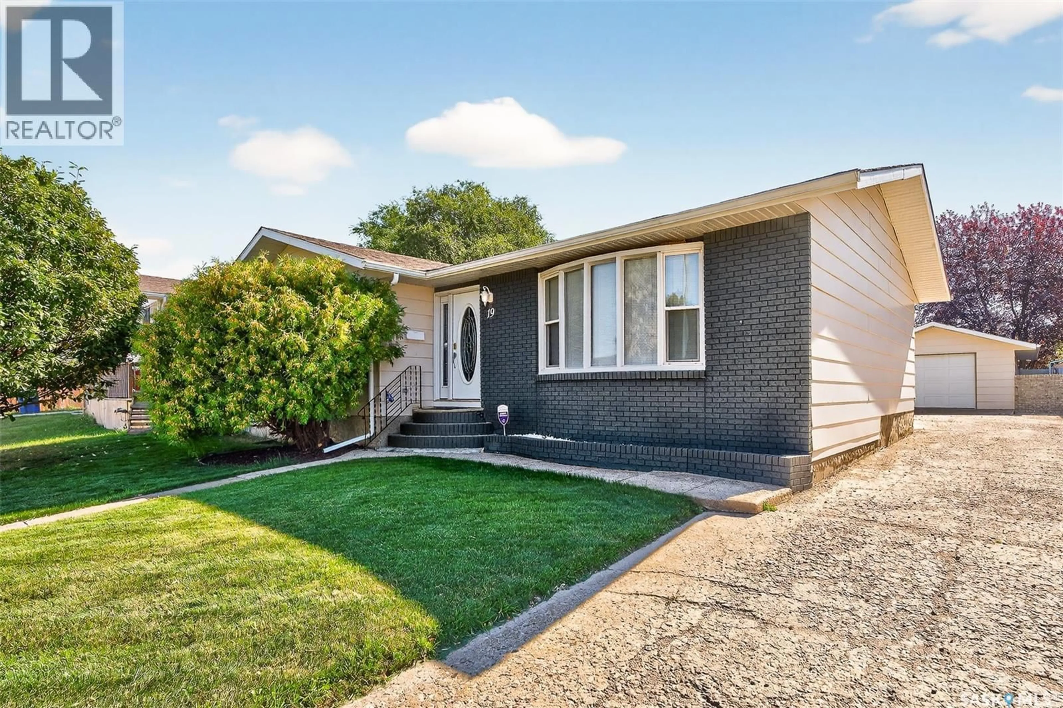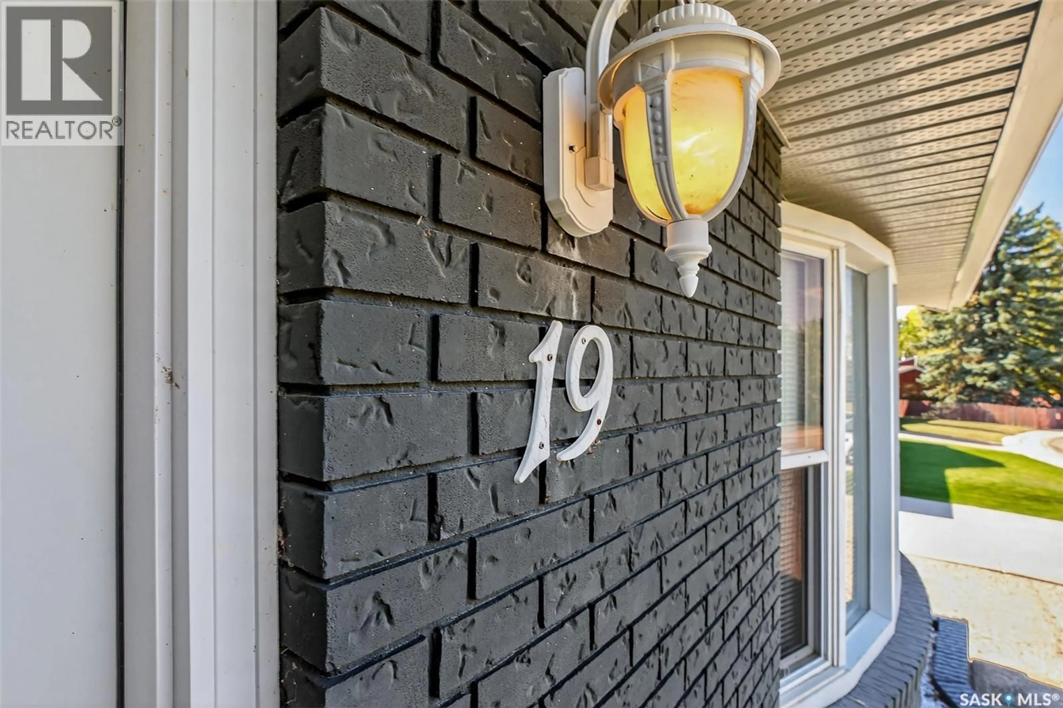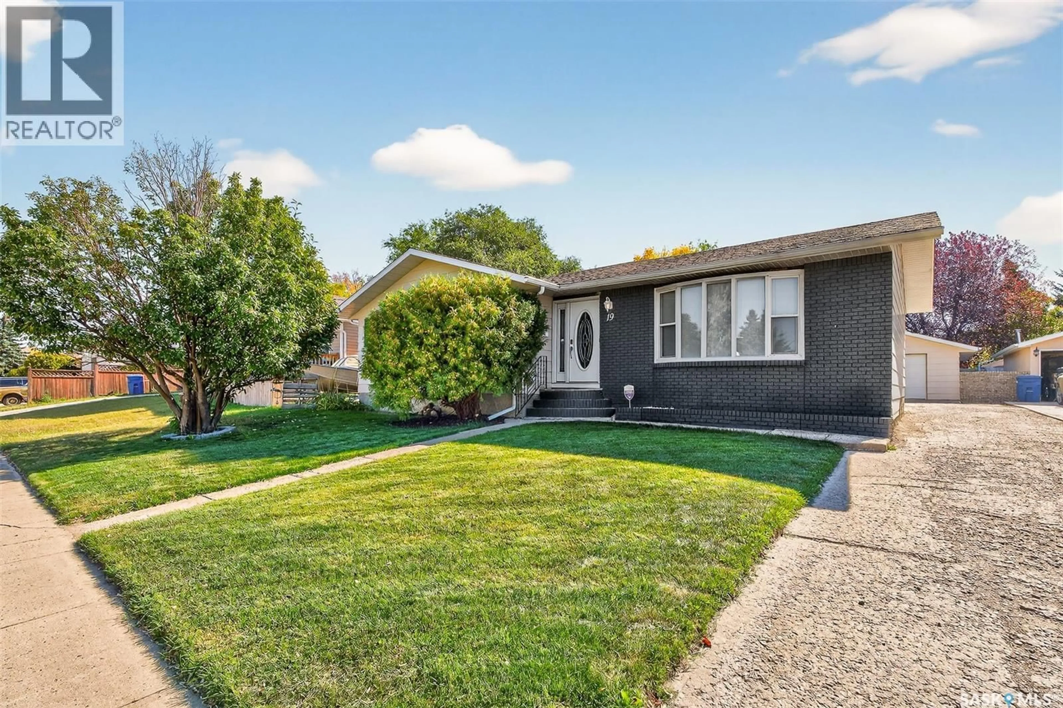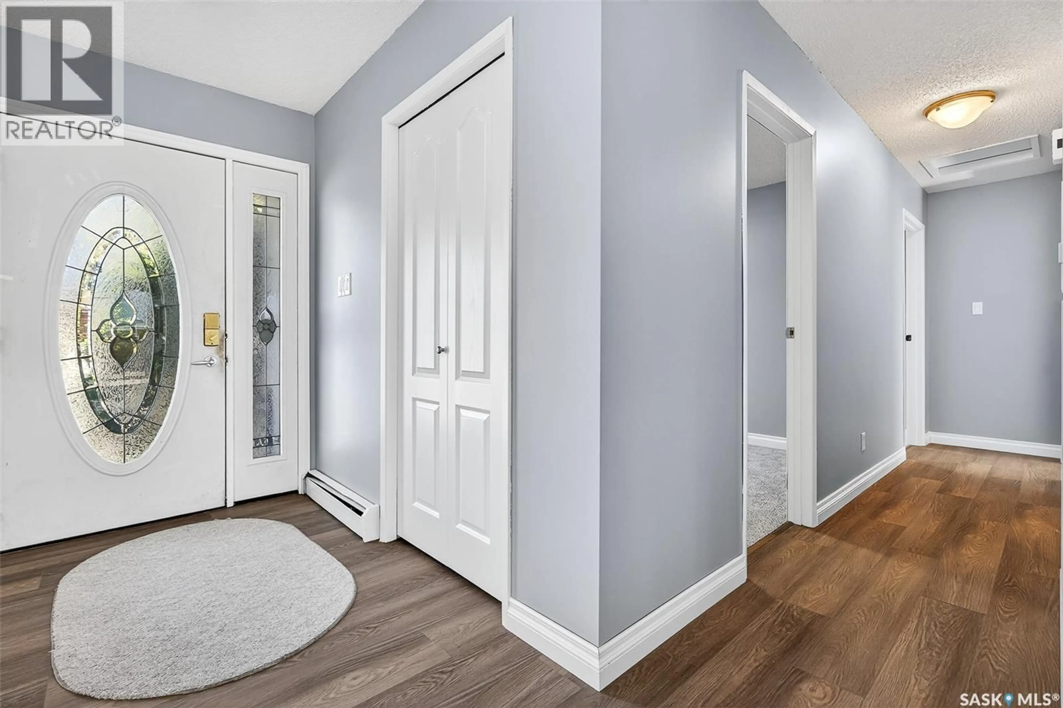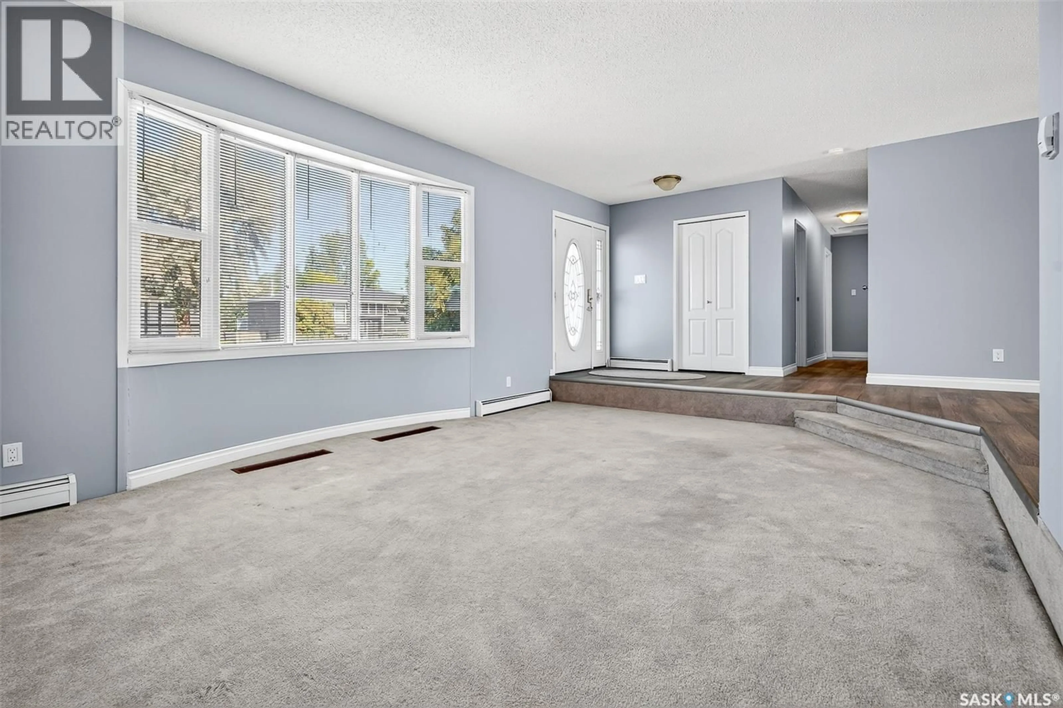19 BUTTERCUP CRESCENT, Moose Jaw, Saskatchewan S6J1A3
Contact us about this property
Highlights
Estimated valueThis is the price Wahi expects this property to sell for.
The calculation is powered by our Instant Home Value Estimate, which uses current market and property price trends to estimate your home’s value with a 90% accuracy rate.Not available
Price/Sqft$271/sqft
Monthly cost
Open Calculator
Description
Welcome to 19 Buttercup Crescent, a spacious family home located in a desirable neighborhood with mature trees and plenty of curb appeal. The exterior features brick accents, updated shingles on the house, aluminum soffit and fascia, and low-maintenance wrapped windows. A single-car garage with a concrete driveway provides convenient parking, along with a partially fenced backyard and deck with south-facing exposure for all-day sunshine! Inside, the home offers an inviting layout with a cozy sunken living room that adds character and charm. An updated kitchen equipped with stainless steel appliances, newer soft-close cabinetry, and a built-in dishwasher. Just off the kitchen is a dining space with direct access to the deck or it could function as a large mudroom for all your child's hockey equipment. The main floor hosts three bedrooms, including a primary bedroom with a Jack & Jill two-piece ensuite, along with a full four-piece bathroom. Flooring throughout includes a mix of laminate, carpet, and linoleum. The lower level offers a spacious family room, bedroom, a versatile den/office or additional storage, a laundry room with sink and toilet, and utility spaces. Updates include a newer water heater (2020) and boiler heating system. This home provides excellent square footage and great potential for the right buyer. A fantastic opportunity to make it your 'own' and enjoy the benefits and comfort of this neighborhood. (id:39198)
Property Details
Interior
Features
Main level Floor
Living room
18.9 x 13.9Kitchen
18.3 x 12.2Bonus Room
17.5 x 11.54pc Bathroom
9 x 7Property History
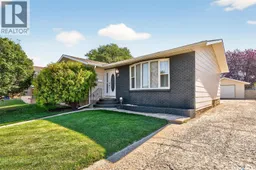 49
49
