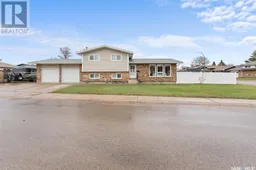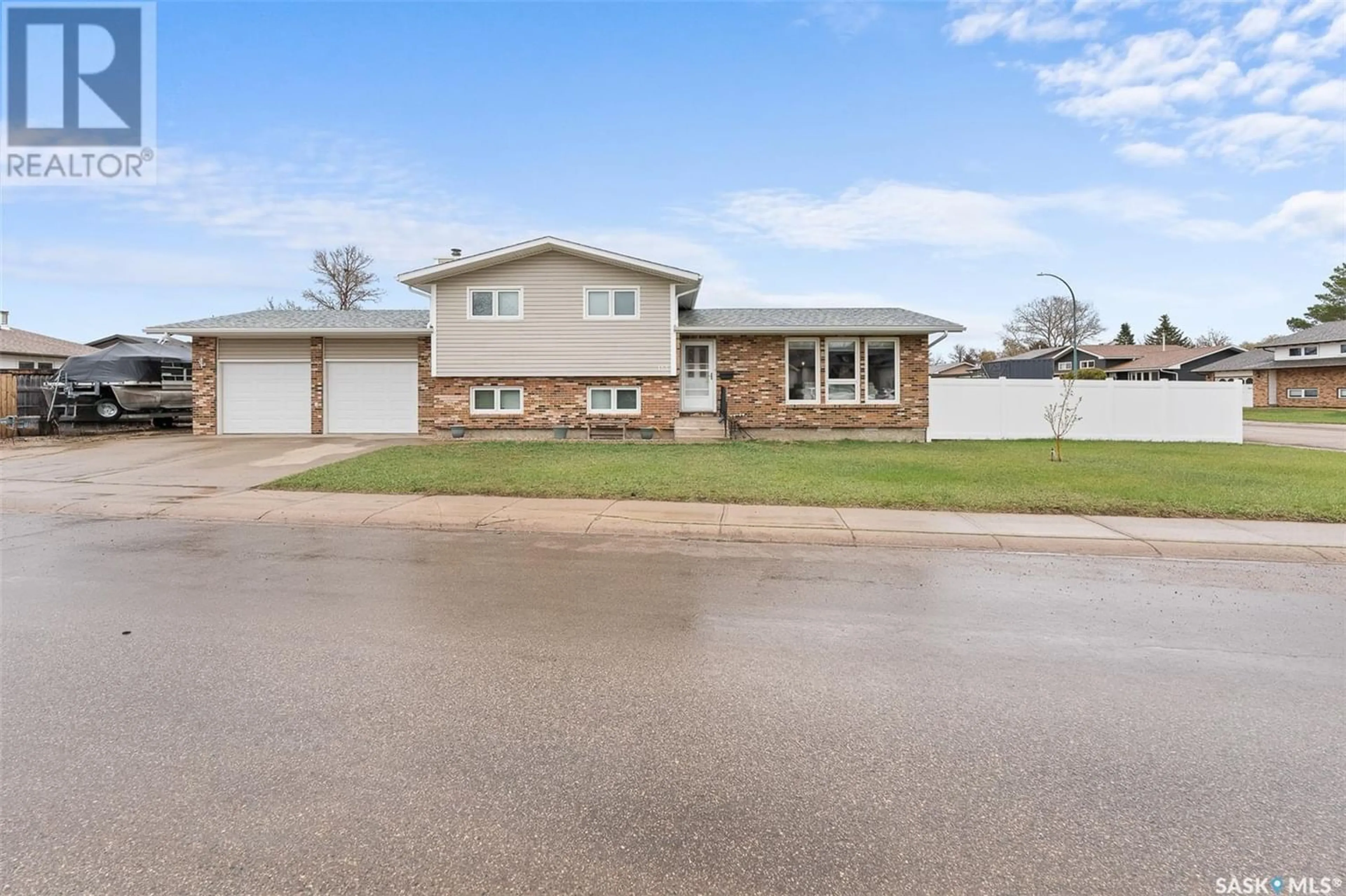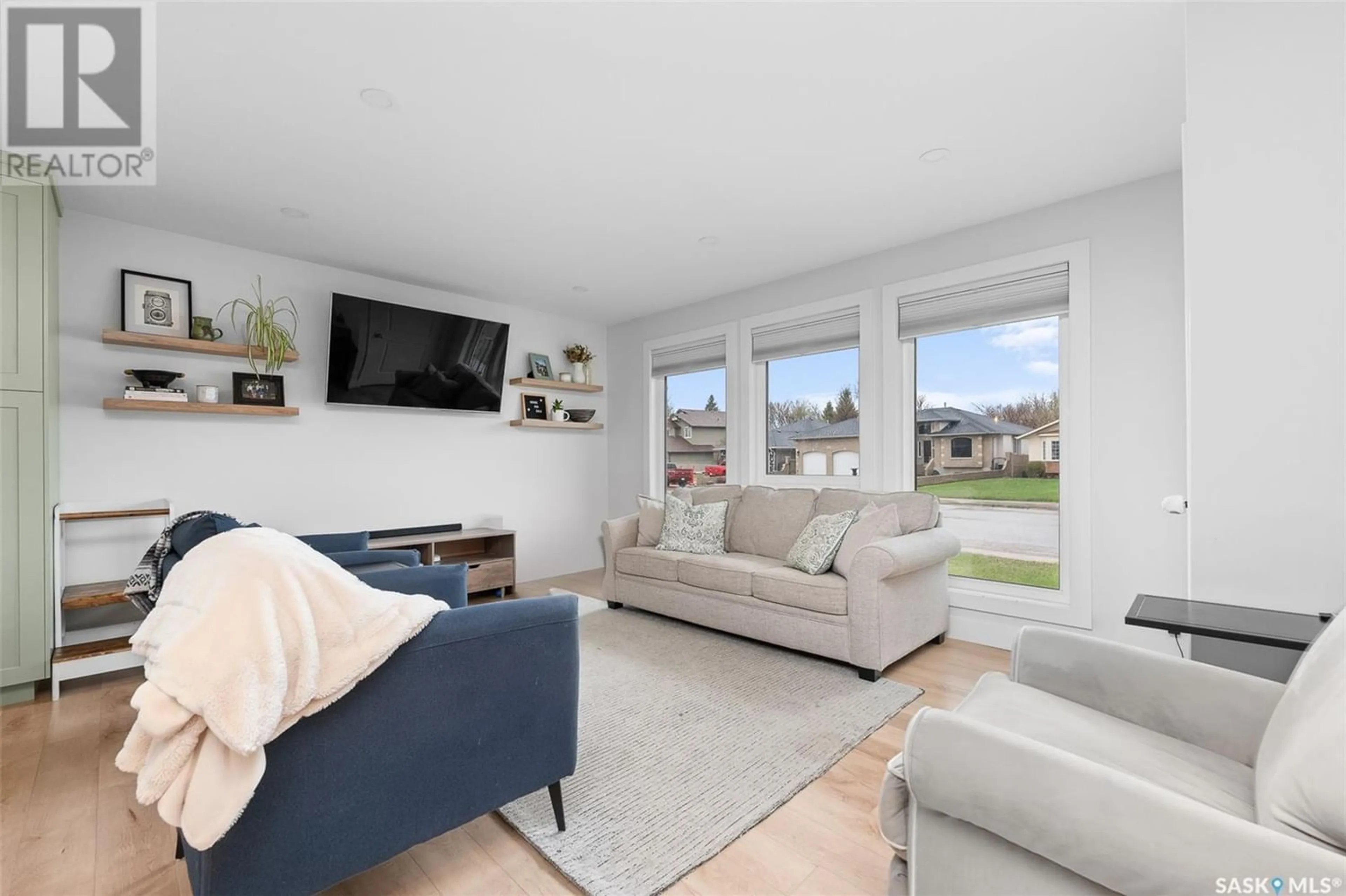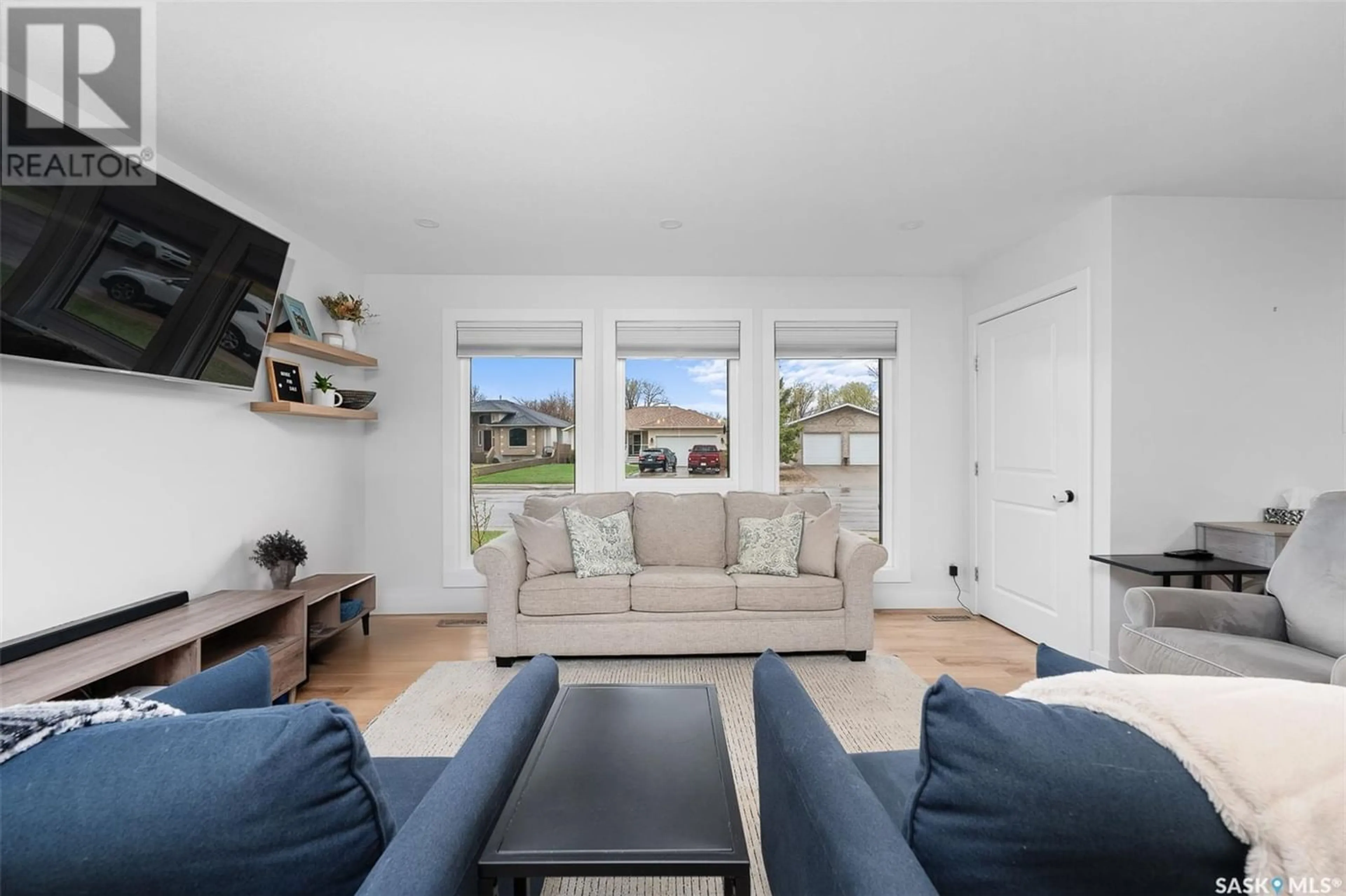153 Bluesage DRIVE, Moose Jaw, Saskatchewan S6J1C7
Contact us about this property
Highlights
Estimated ValueThis is the price Wahi expects this property to sell for.
The calculation is powered by our Instant Home Value Estimate, which uses current market and property price trends to estimate your home’s value with a 90% accuracy rate.Not available
Price/Sqft$418/sqft
Days On Market18 days
Est. Mortgage$2,147/mth
Tax Amount ()-
Description
Welcome to 153 Bluesage Drive! This family-sized 4-bedroom, 3-bathroom 4-level split home is the epitome of modern elegance. Step inside to discover an open-concept main floor featuring a beautifully renovated kitchen with a spacious island with quartz breakfast bar & soft-close shaker style cabinetry. New flooring and extra storage options added at entry. Dining area with door leading to fenced back yard. Stainless steel appliances, double sink & stunning backsplash. The upper level offers 3 sizeable bedrooms. There is an updated full bathroom & the primary bedroom has a 2 pc ensuite for convenience. The 3rd floor is completed with a large family room with fireplace, extra bedroom, & full bathroom. The 4th level is also finished with tons of storage space, laundry, utility, & another multipurpose room --possibilities are endless with some being an additional family room, home gym, den, or games room! The double attached heated garage with direct access to the home ensures that your vehicles are kept warm and secure year-round. There is additional parking as well---for your RV or boat! Outside, the large backyard with a patio & shed provides ample space for outdoor activities and relaxation. Located in a desirable neighborhood, this home offers both style and functionality. Updates over the years include but are not limited to: windows, exterior doors, shingles, vinyl siding, soffit & fascia. Don't miss your chance to make this your dream home! (id:39198)
Property Details
Interior
Features
Second level Floor
Bedroom
10 ft ,3 in x 11 ft ,5 in4pc Bathroom
7 ft ,10 in x 7 ft ,7 inBedroom
10 ft ,3 in x 11 ft ,6 inPrimary Bedroom
11 ft ,10 in x 12 ft ,10 inProperty History
 44
44




