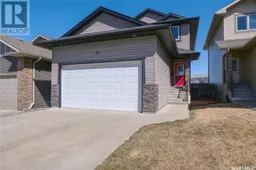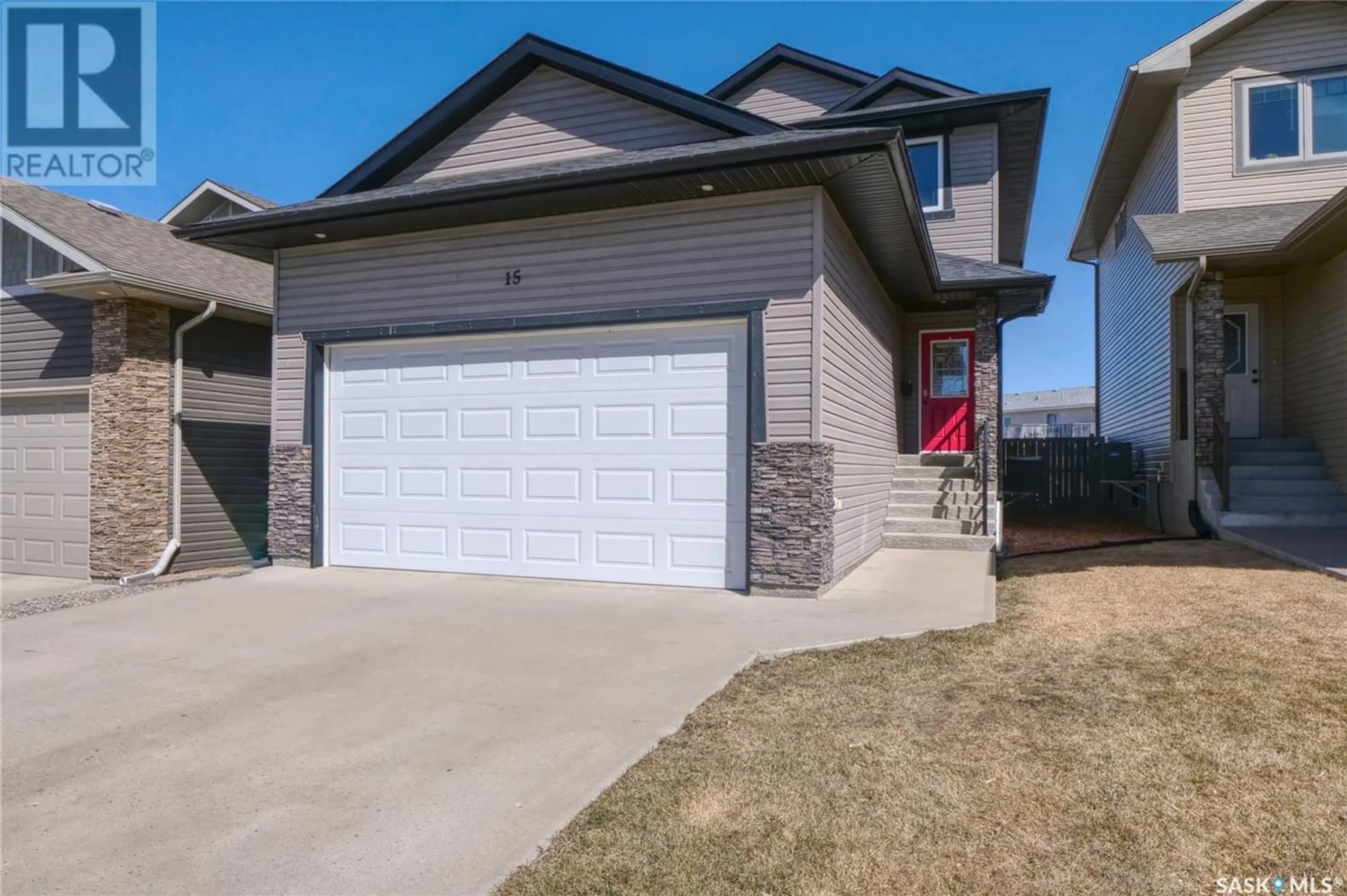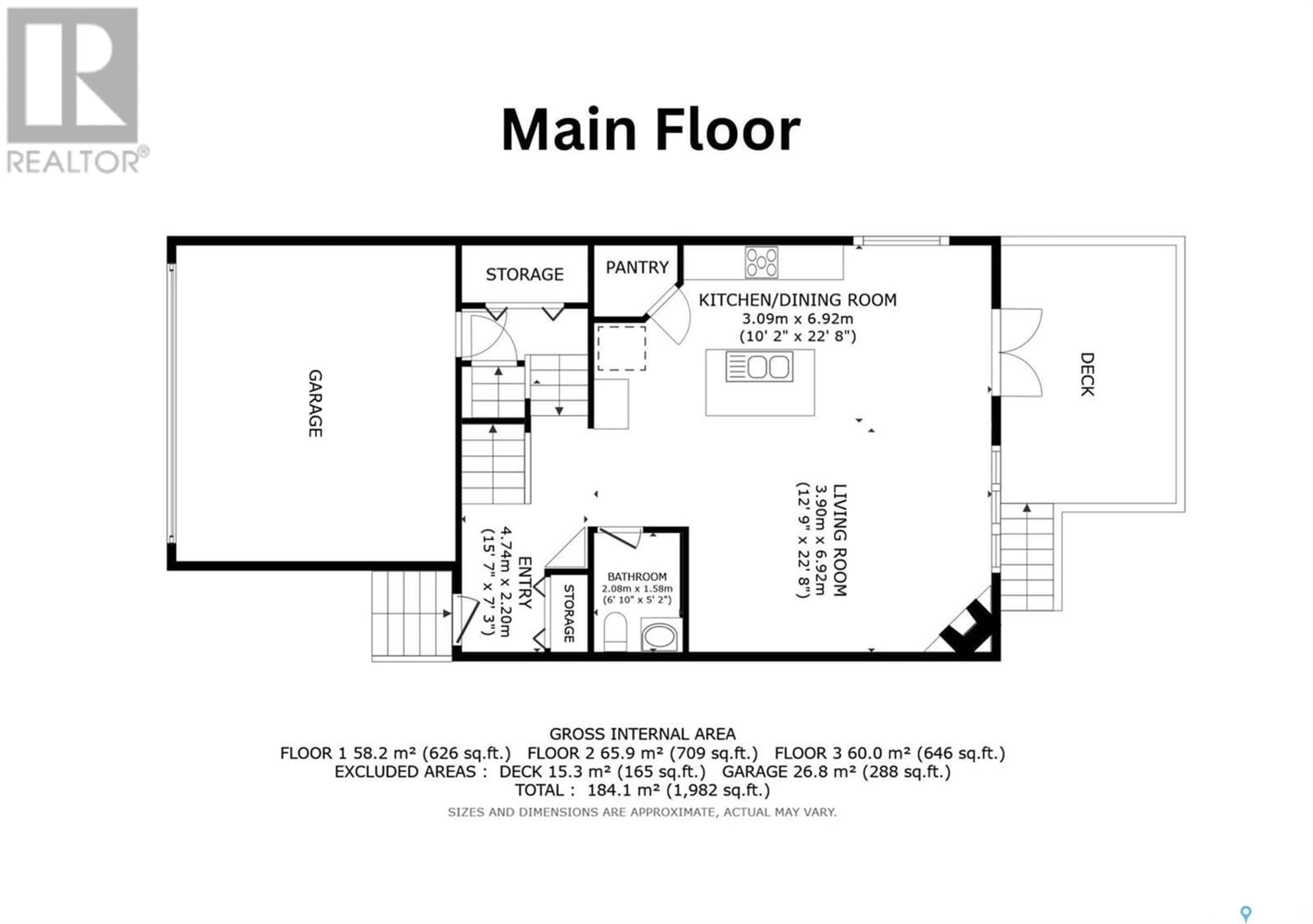15 Everton CRESCENT, Moose Jaw, Saskatchewan S6K0A1
Contact us about this property
Highlights
Estimated ValueThis is the price Wahi expects this property to sell for.
The calculation is powered by our Instant Home Value Estimate, which uses current market and property price trends to estimate your home’s value with a 90% accuracy rate.Not available
Price/Sqft$278/sqft
Days On Market38 days
Est. Mortgage$1,803/mth
Tax Amount ()-
Description
You will love coming home to 15 Everton Crescent! Pull into the 2 car attached garage then enter open concept, on-trend design elements that you have been waiting for! The kitchen is perfectly designed with a central island, corner pantry, excellent storage & prep space! The comfortable living area with a corner gas fireplace is so inviting! Yes, dining will be delightful overlooking the backyard or stepping onto the deck! A 2 piece bath, mud room area, and lovely front foyer complete the level! Stepping up to the private space we pass the laundry!! I know! How convenient! On the second level 2 spacious bedrooms share a full bath! The primary suite is luxurious with a full bath and an amazing walk-in closet with a vanity shelf! You will love relaxing, exercising, or entertaining in the lower level family room! Yes, there is another bedroom and bath for guests or family members! The storage throughout the house and lower level is amazing! The outdoors invite you to the deck or lower patio for sunny days while the fully fenced yard is great for all of your family needs! The location is great as it is close to walking trails, & a new school being built! Just a few features include: 4 bedrooms, 4 baths, over 1500 sq/ft, 2 car attached garage, C/A, UGS, appliances included, Gas BBQ hook-up, move-in ready,... and waiting for its new family! Be sure to view the 3D scan of the property + 360s of the outdoor spaces! (id:39198)
Property Details
Interior
Features
Second level Floor
Bedroom
11 ft ,1 in x 10 ft ,7 in4pc Bathroom
9 ft ,6 in x 4 ft ,10 inBedroom
10 ft ,6 in x 10 ft ,7 inPrimary Bedroom
13 ft ,2 in x 12 ft ,5 inProperty History
 43
43



