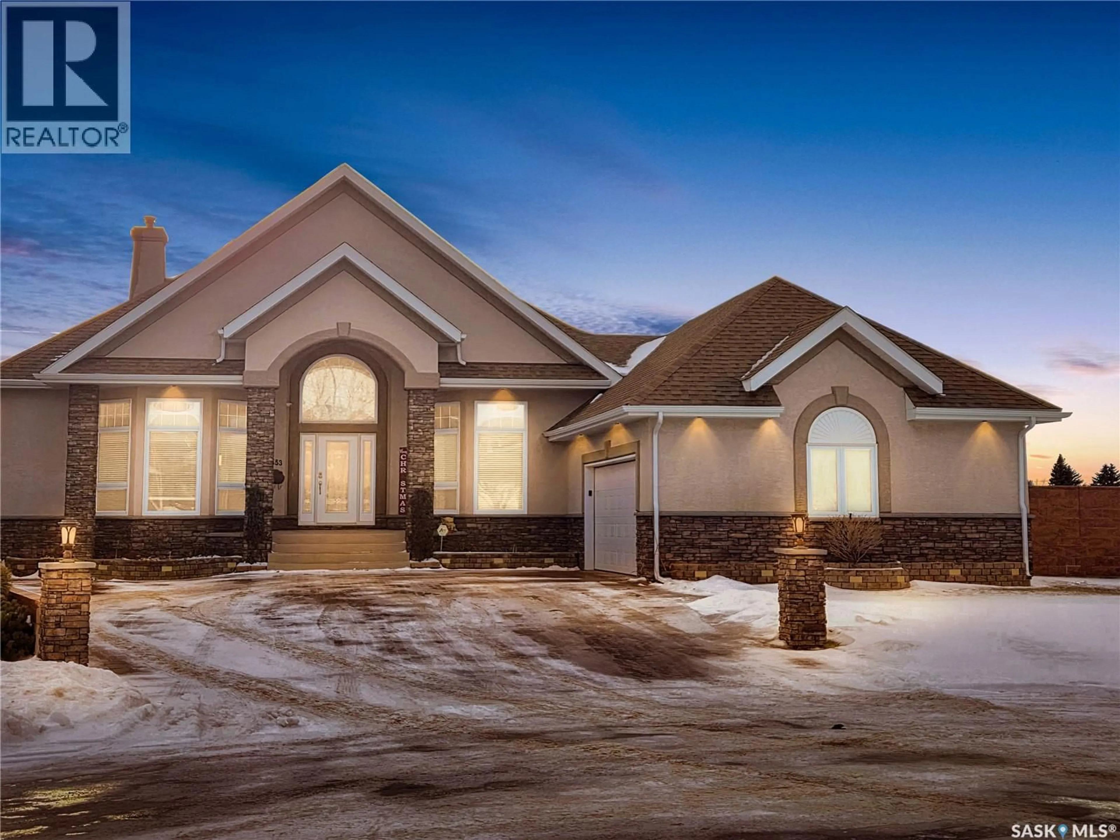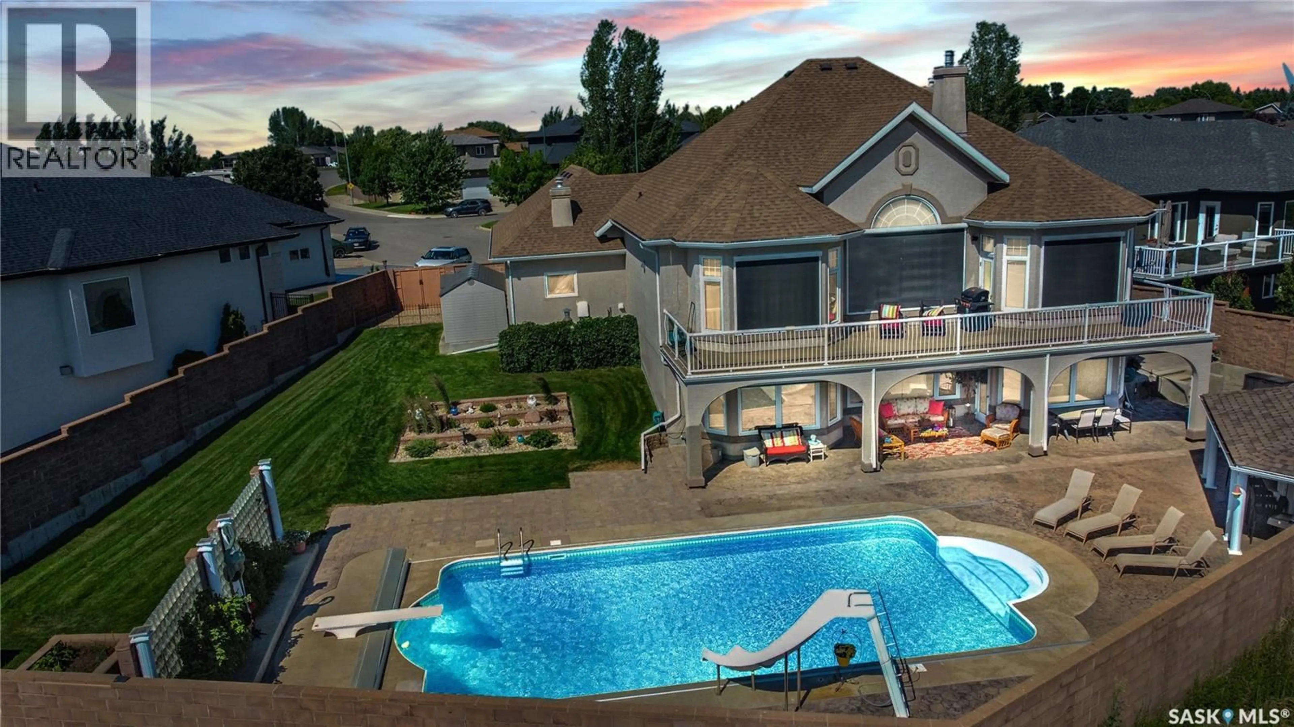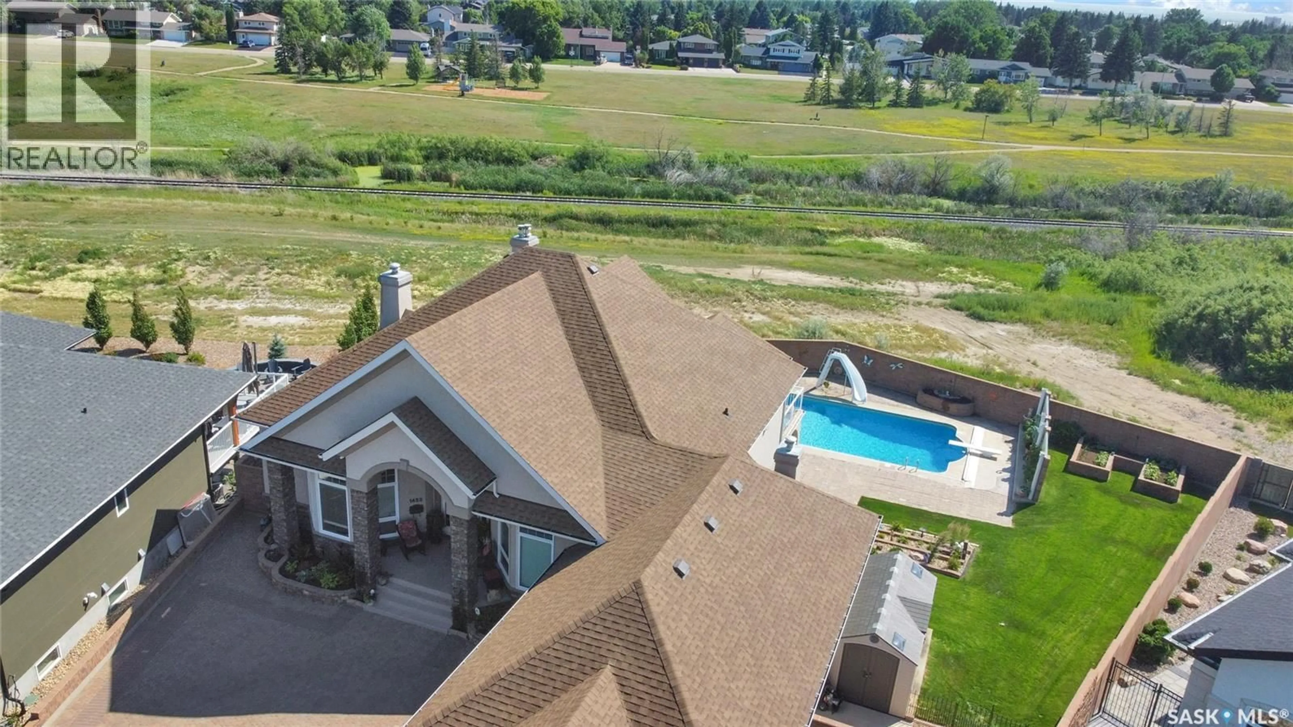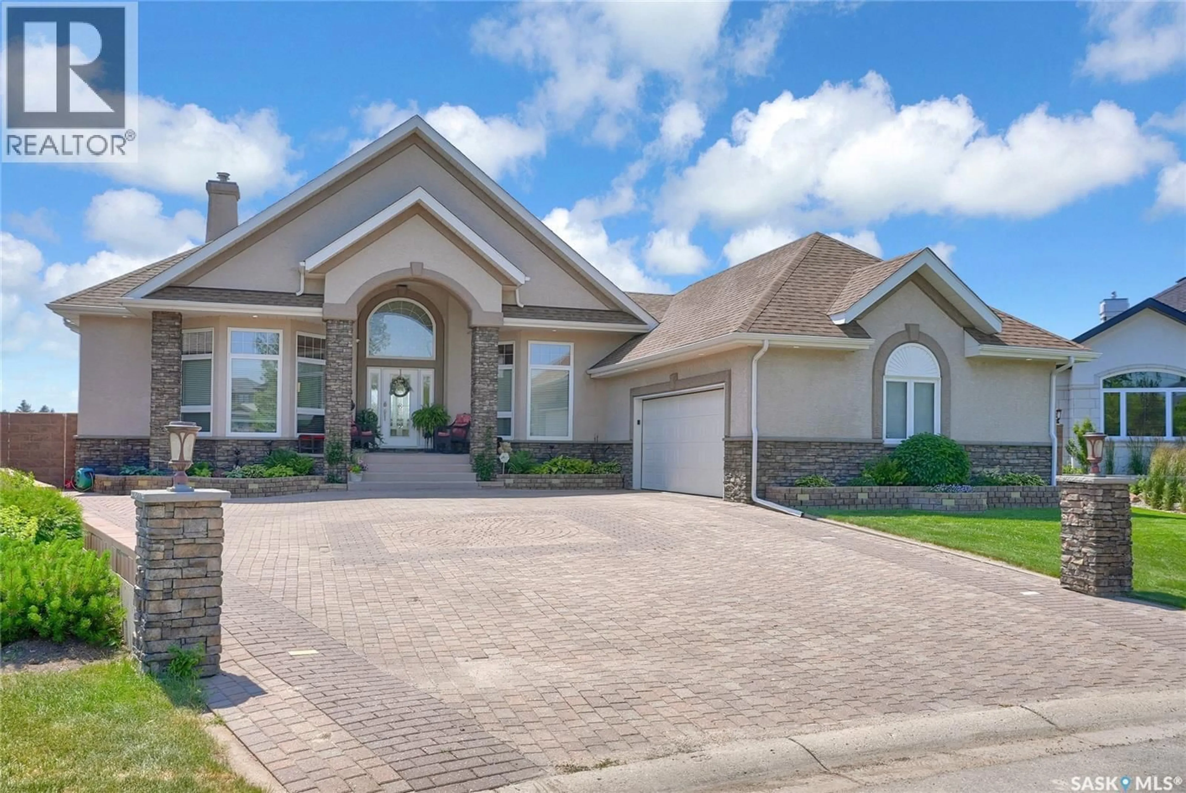1453 NORMANDY DRIVE, Moose Jaw, Saskatchewan S6H6P1
Contact us about this property
Highlights
Estimated valueThis is the price Wahi expects this property to sell for.
The calculation is powered by our Instant Home Value Estimate, which uses current market and property price trends to estimate your home’s value with a 90% accuracy rate.Not available
Price/Sqft$538/sqft
Monthly cost
Open Calculator
Description
Nestled in a serene cul-de-sac on Normandy Dr, this custom-built walkout bungalow by Sandbeck Construction epitomizes luxury. Backing green space, this exquisite home offers a retreat for those who appreciate fine living. It is ideal for semi-retired/retired, as well as professionals looking to enjoy life while entertaining grandkids, family & friends. An entertainer’s paradise, boasting an incredible saltwater pool & charming pool house that will make hosting gatherings a delightful experience. Whether planning a casual BBQ or a sophisticated soirée, the outdoor amenities provide the perfect backdrop for memorable occasions. You are greeted by a stunning foyer w/13ft ceiling, open staircase & views of the green space thru the expansive living room windows. The home is adorned w/crown moldings, decorative alcoves, 7ft tall doors, all contributing to its grandeur. Equipped w/modern amenities, it also includes TVs, appliances & a pool table. The built-in speakers & Control 4 System allow for easy control of lights & A/V elements. The kitchen is a dream, featuring a center island, abundant cabinetry, including spice racks. Cooking is a pleasure w/high-end appliances. A walk-thru pantry provides easy access to mudroom, garage, enhancing the home's functionality. At the front of the home, 2 FLEX rooms flank the foyer, currently serving as an office & formal dining. The primary bedroom offers access to upper deck & includes a 5pc. ensuite w/his & her walk-in closets. The upper deck, w/dura decking has natural gas BBQ hook-up. Lower level features in-floor heat, includes a family, game, rec., nook areas & craft/office room. A wet bar w/granite counter, cabinetry & appliances make it perfect for entertaining. 2 additional beds & 4pc. bath w/steam shower. This luxurious home blends style, comfort & functionality, making it an ideal sanctuary for those looking to enjoy the finer things in life. CLICK ON MULTI MEDIA LINK FOR A FULL VISUAL TOUR AND ASK FOR FEATURE LIST. (id:39198)
Property Details
Interior
Features
Main level Floor
Dining room
12.9 x 9.9Kitchen
18.1 x 13.7Other
9.1 x 6.4Foyer
8.2 x 6.6Exterior
Features
Property History
 50
50




