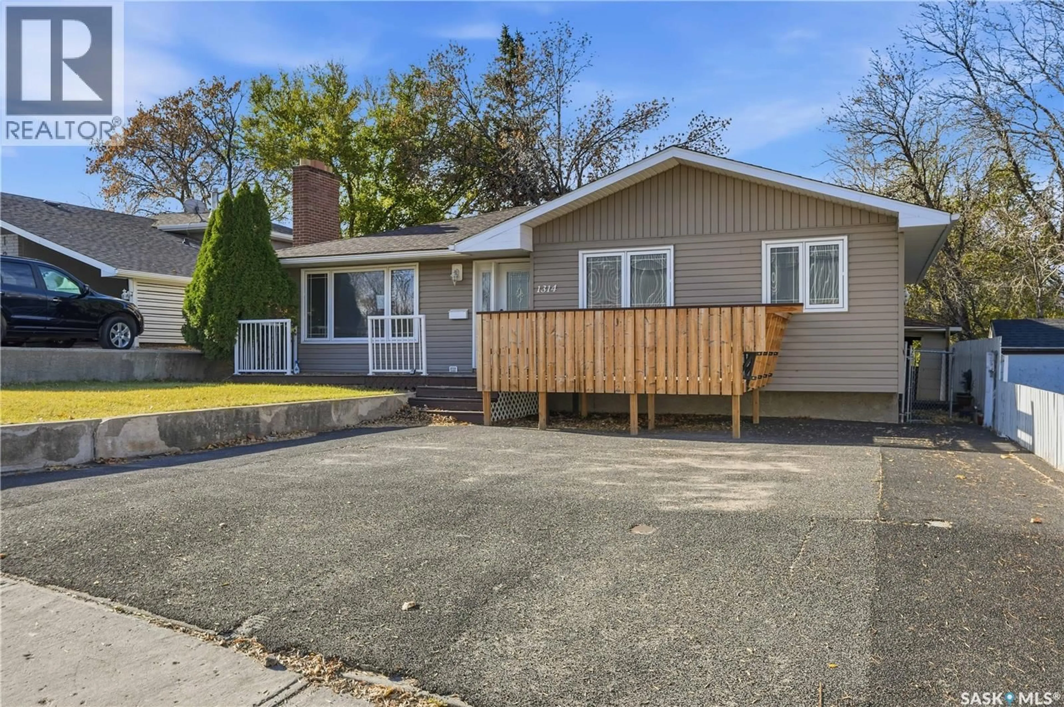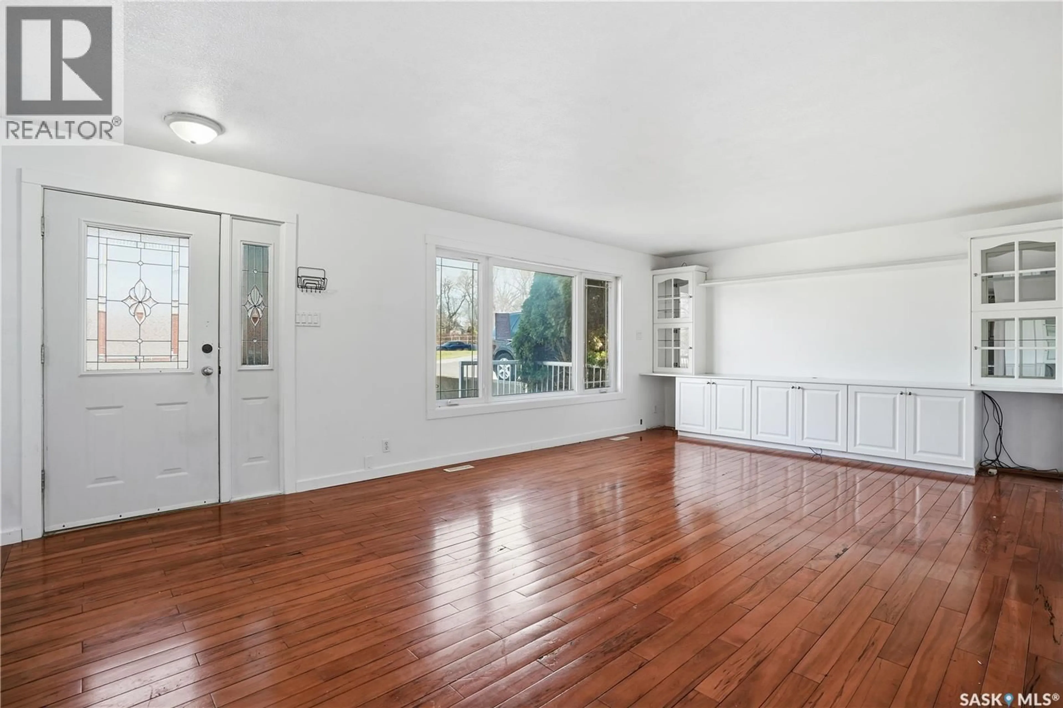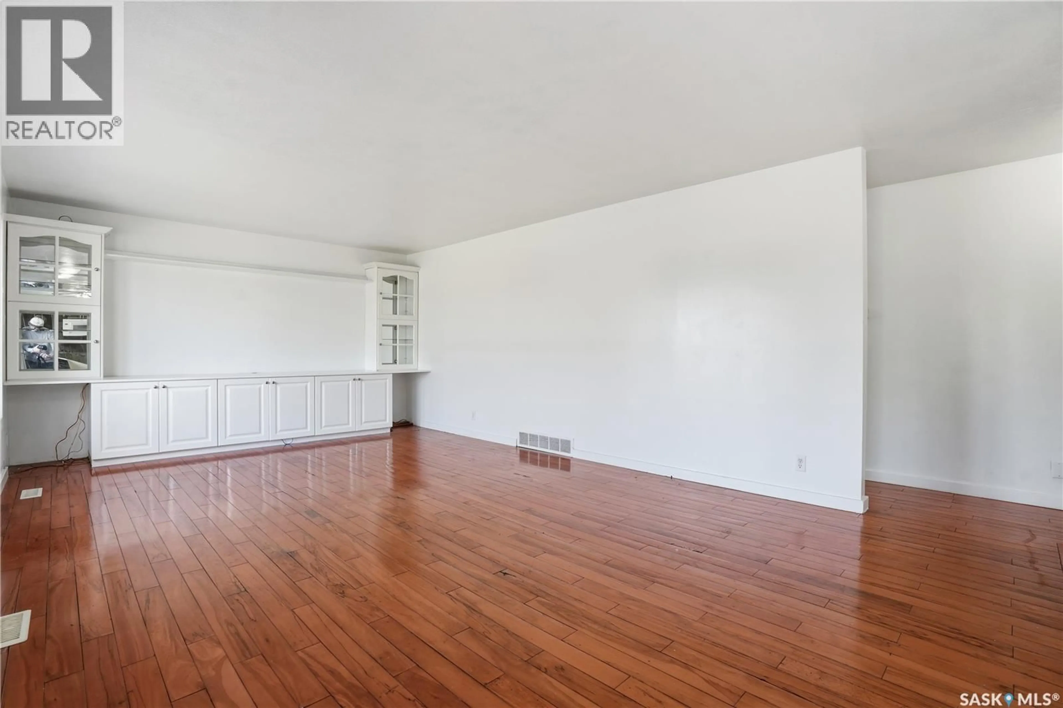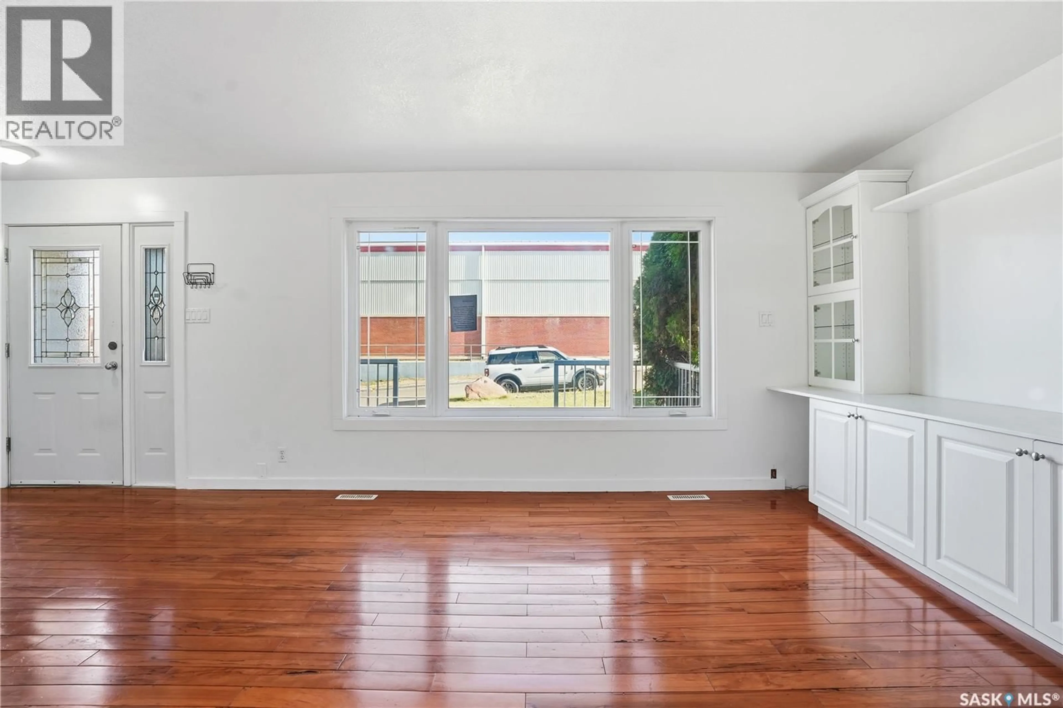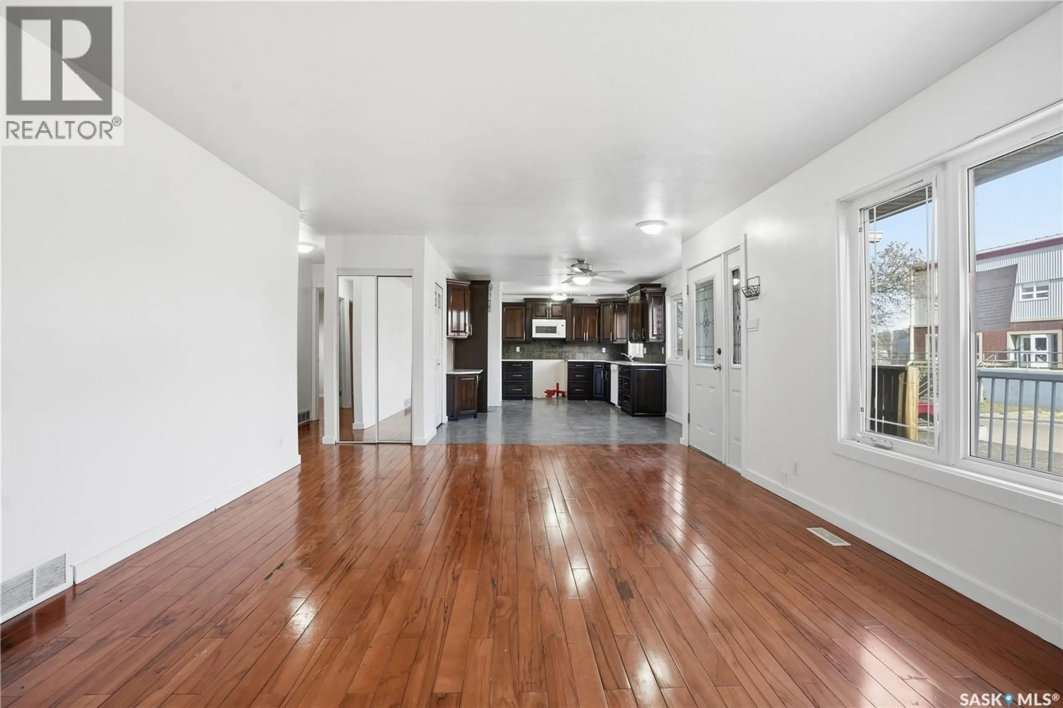65 days on Market
1314 HENLEAZE AVENUE, Moose Jaw, Saskatchewan S6H3W2
Detached
3 + 2
3
~1130 sqft
$•••,•••
$269,900Get pre-qualifiedPowered by nesto
Detached
3 + 2
3
~1130 sqft
Contact us about this property
Highlights
Days on market65 days
Estimated valueThis is the price Wahi expects this property to sell for.
The calculation is powered by our Instant Home Value Estimate, which uses current market and property price trends to estimate your home’s value with a 90% accuracy rate.Not available
Price/Sqft$238/sqft
Monthly cost
Open Calculator
Description
Spacious 5 bedroom, 3 bathroom home offering over 1,200 sq. ft. on the main level with an additional kitchenette area in the basement. The property features a large double garage with 220 amp service. Spacious backyard. Located in Central Moose Jaw close to all amenities and transportation. (id:39198)
Property Details
StyleHouse
View-
Age of property1973
SqFt~1130 SqFt
Lot Size-
Parking Spaces-
MLS ®NumberSK022383
Community NameMoose Jaw
Data SourceCREA
Listing byHomelife Crawford Realty
Interior
Features
Heating: Forced air, Natural gas
Basement: Finished, Full
Main level Floor
Living room
13'4 x 21'6Kitchen
11'8 x 19'2Bedroom
9'10 x 10'15Bedroom
11'4 x 12'8Property History
Nov 7, 2025
ListedActive
$269,900
65 days on market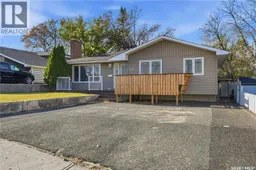 41Listing by crea®
41Listing by crea®
 41
41Property listed by Homelife Crawford Realty, Brokerage

Interested in this property?Get in touch to get the inside scoop.
