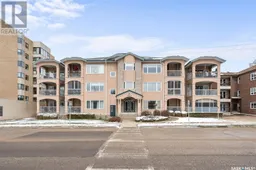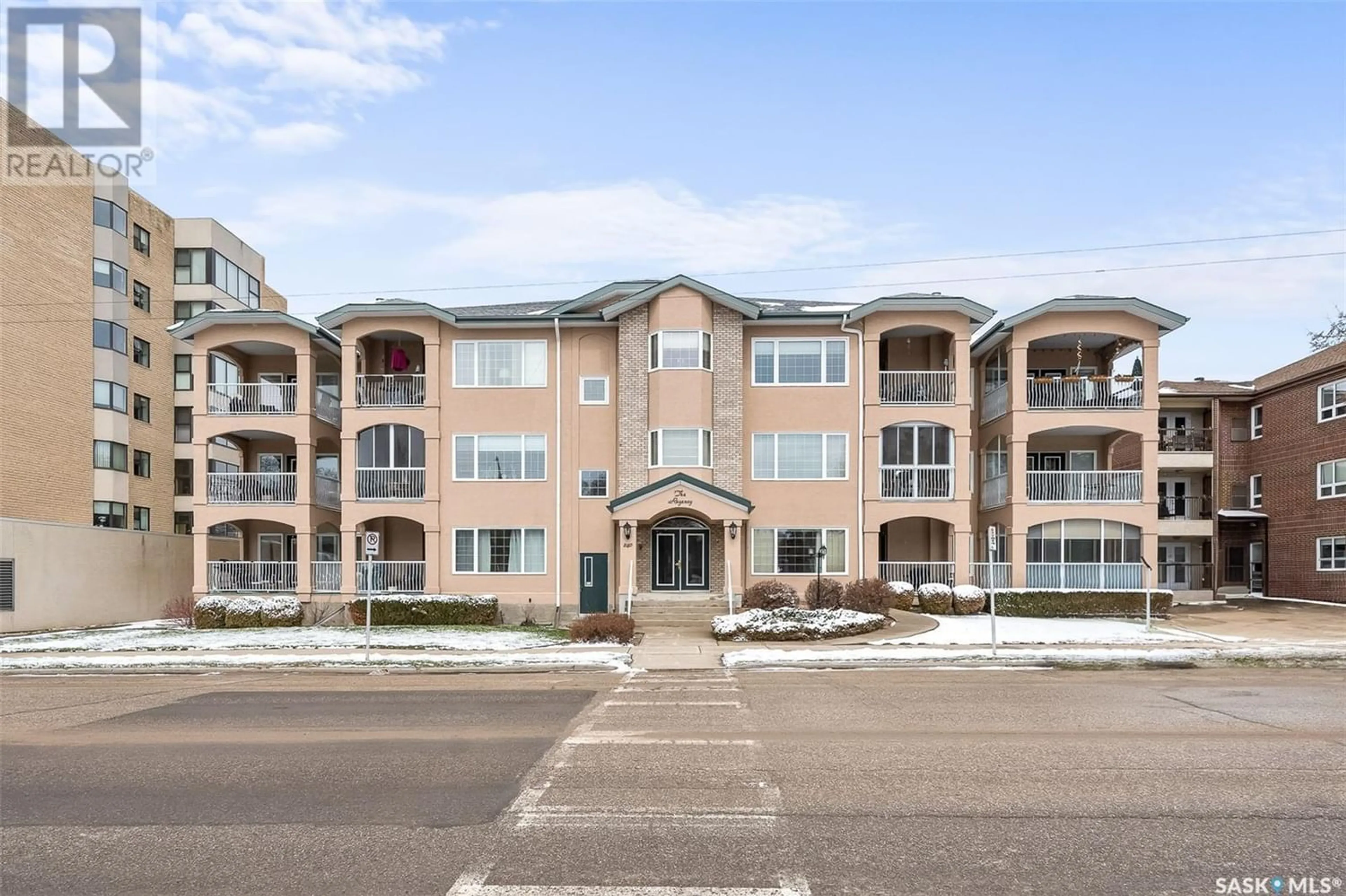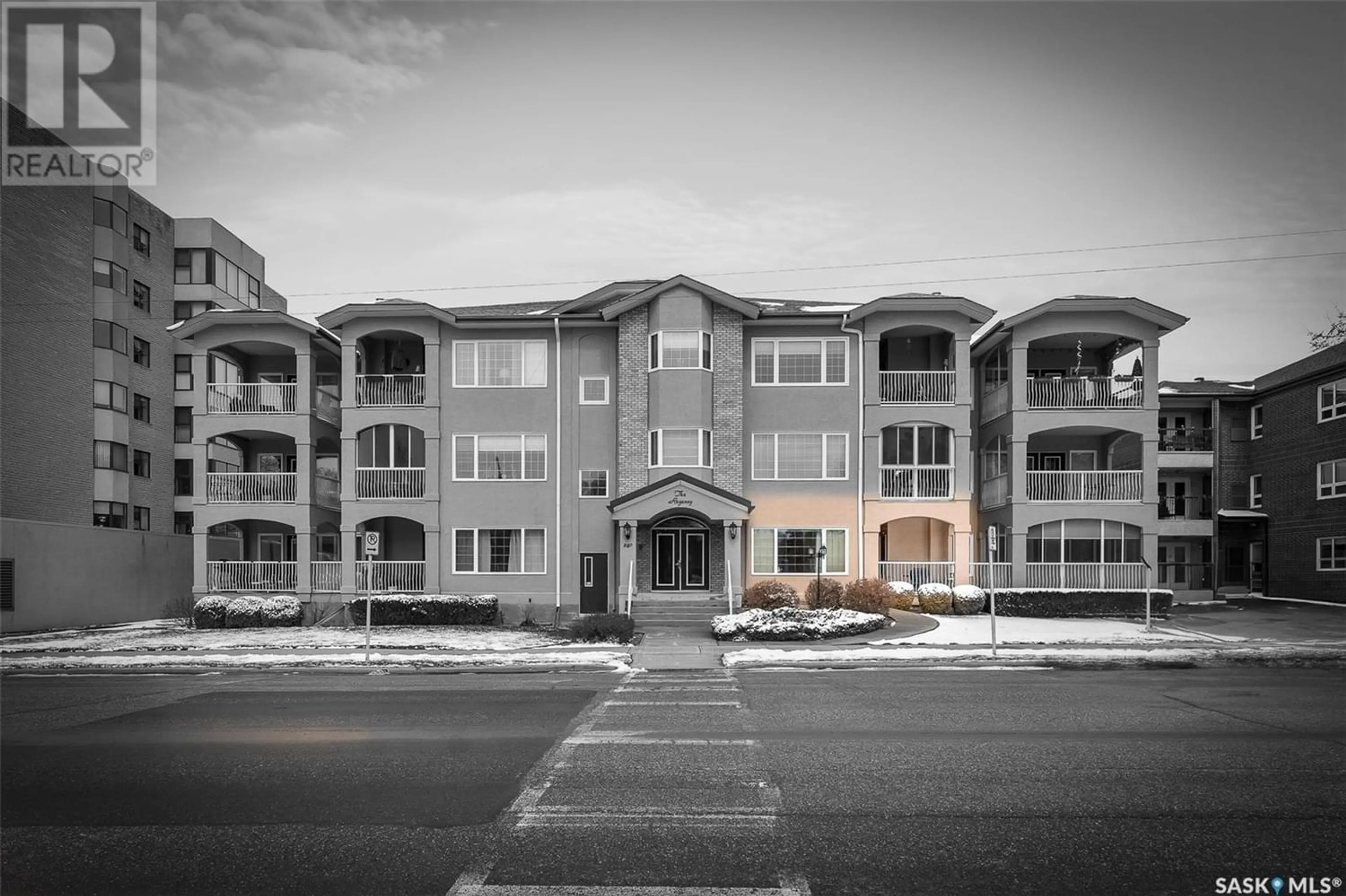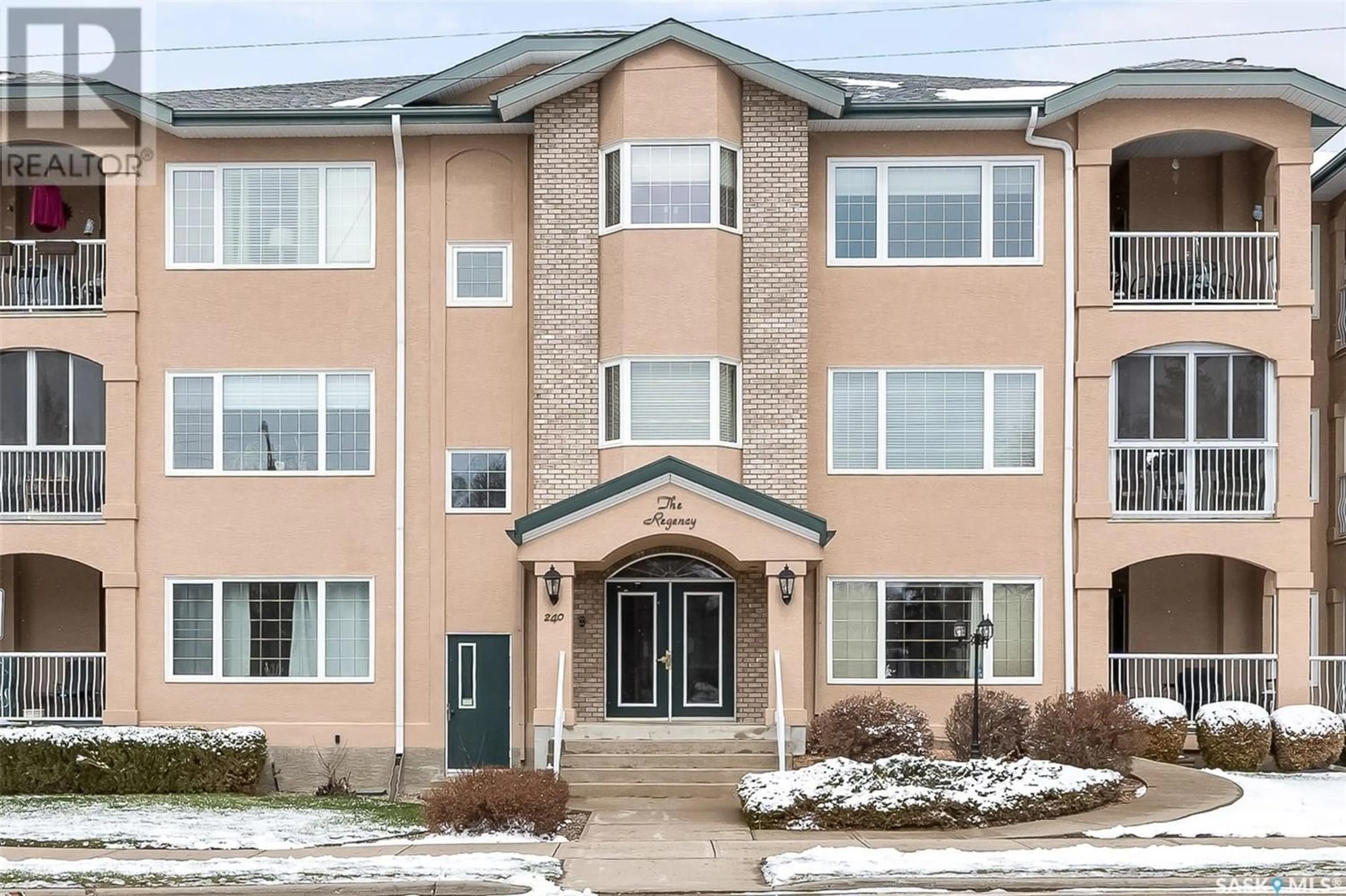101 240 Athabasca STREET E, Moose Jaw, Saskatchewan S6H0L5
Contact us about this property
Highlights
Estimated ValueThis is the price Wahi expects this property to sell for.
The calculation is powered by our Instant Home Value Estimate, which uses current market and property price trends to estimate your home’s value with a 90% accuracy rate.Not available
Price/Sqft$227/sqft
Days On Market28 days
Est. Mortgage$1,159/mth
Maintenance fees$535/mth
Tax Amount ()-
Description
"THE REGENCY" - 2 Bedroom 2 Bathroom Condo - Across Street From CRESCENT PARK and a short walk to the library, art museum and downtown Moose Jaw... Spacious south facing living room with garden door to deck, large kitchen/dining with an abundance of oak kitchen cabinets and comes equipped with stove, fridge and built in dishwasher. Huge master bedroom with walk in closet and 4pce ensuite with jet tub. In suite laundry room complete with washer and dryer. Updates include laminate flooring in living room and kitchen/dining. Furnace and central air unit and hot water heater approximately 2 years old, water softner approximately 3 years old. Other features include wheel chair accessible, security doors, elevator, underground heated parking and natural gas BBQ hookup. Call A REALTOR today to book a viewing!!!! (id:39198)
Property Details
Interior
Features
Main level Floor
Living room
19 ft ,10 in x 13 ftKitchen/Dining room
22 ft ,9 in x 11 ft ,10 inBedroom
17 ft ,9 in x 10 ft ,10 in4pc Ensuite bath
Condo Details
Inclusions
Property History
 35
35




