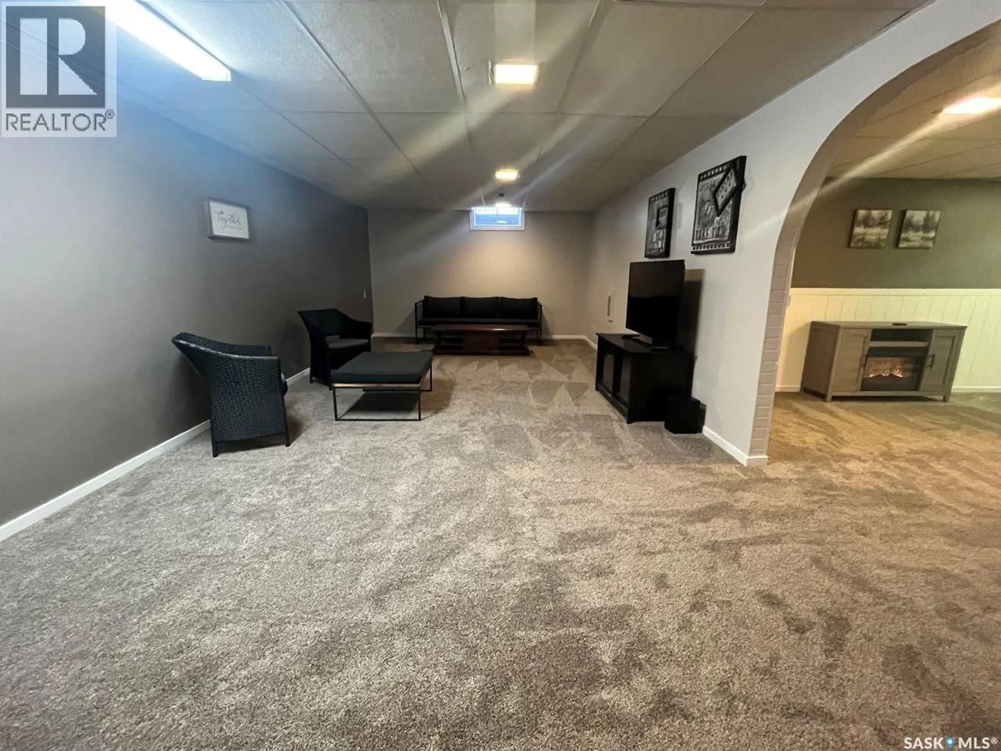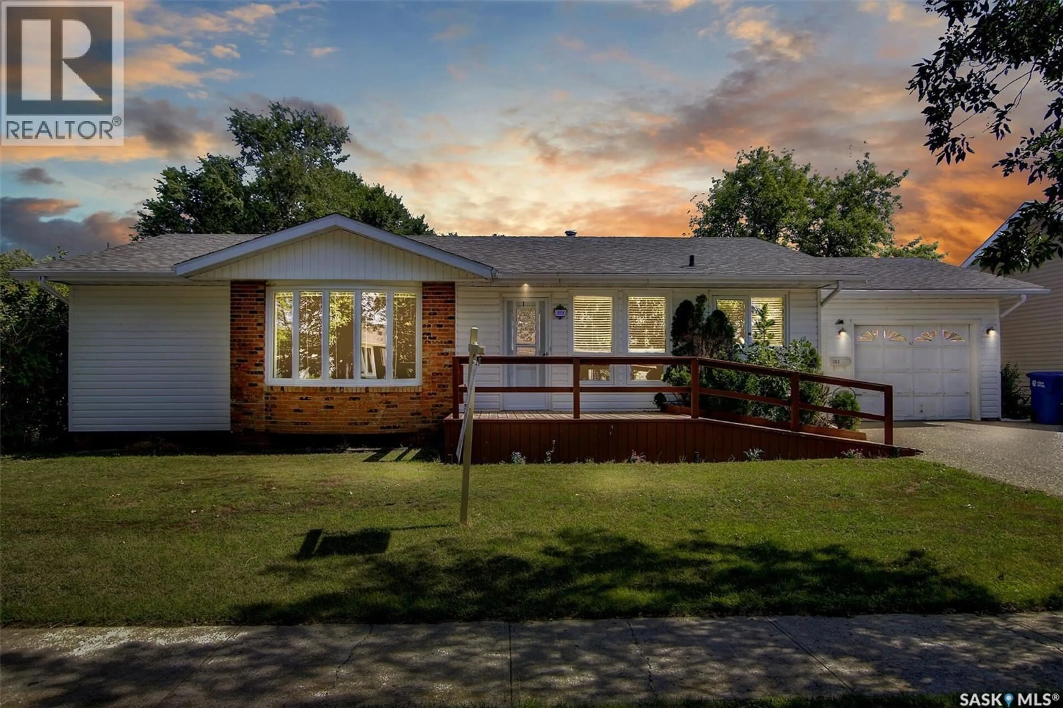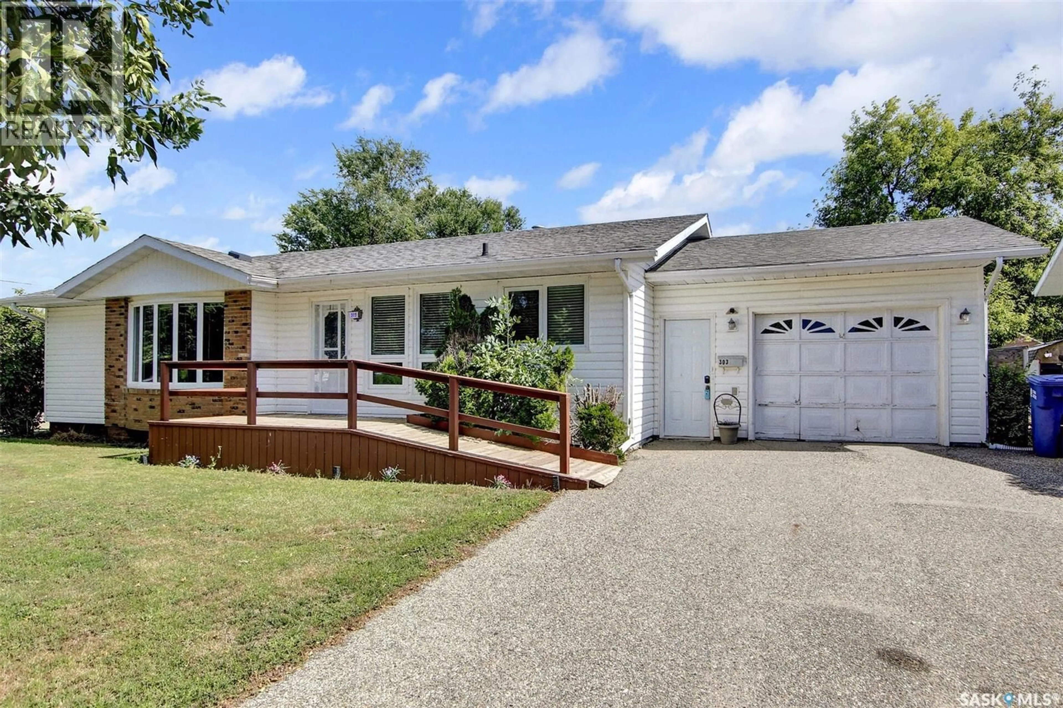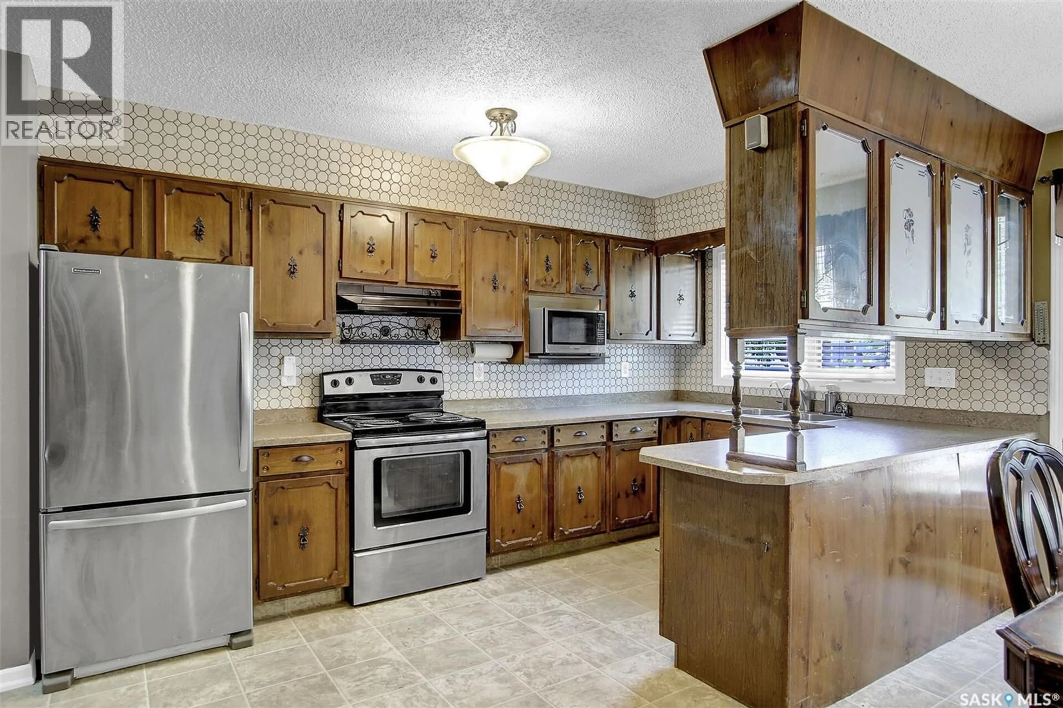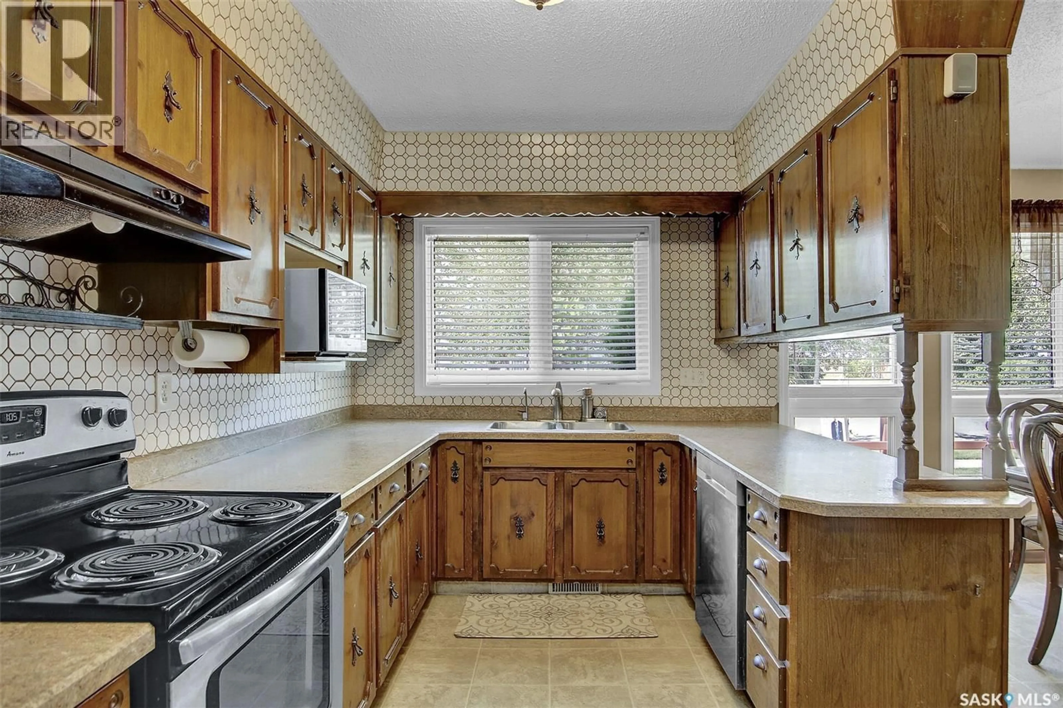303 2ND AVENUE, Montmartre, Saskatchewan S0G3M0
Contact us about this property
Highlights
Estimated valueThis is the price Wahi expects this property to sell for.
The calculation is powered by our Instant Home Value Estimate, which uses current market and property price trends to estimate your home’s value with a 90% accuracy rate.Not available
Price/Sqft$159/sqft
Monthly cost
Open Calculator
Description
This home just went through a massive basement renovation!!! Book your viewing now as it won't last long! Nestled in the heart of a quaint small town in prime neighbourhood, full of amenities just 50 minutes from the city, this charming bungalow exudes warmth and comfort at every turn and won’t break the bank. Boasting nearly 2700 square feet of living space, this home is perfect for those seeking the perfect family home on a budget or a fantastic investment home! As you step through the front door, you're greeted by an inviting atmosphere, with an open-concept layout that seamlessly connects the living, dining, and kitchen areas. With three bathrooms in total, there's never a wait for the shower in the morning rush. However, the real highlight of this home lies just beyond the double den doors. A sprawling cedar deck provides the perfect space for the family and features a seven person HOT TUB with a new custom $1800 cover and new pumps as an added bonus!. Surrounded by lush greenery and mature trees, this backyard oasis offers privacy and serenity that's hard to find in the city. Whether you're hosting a summer barbecue or enjoying a quiet evening under the stars, this bungalow offers the perfect blend of comfort, convenience, and outdoor living. A ton of upgrades have ensued, mentionables are the newer shingles, soffits, fascia, eaves and downspouts (2025) powered 10x12 shed on cement slab and the BRAND NEW water heater and central air conditioner. (Approx $6000 value for both.) Town amenities have everything you need including a K-12 school, curling/skating rink, grocery, gas and pharmacy, bank, restaurant/bar and very close proximity to a regional park! (id:39198)
Property Details
Interior
Features
Main level Floor
Bedroom
10 x 8Laundry room
10 x 7.4Dining room
15.7 x 11Living room
14.3 x 13.9Property History
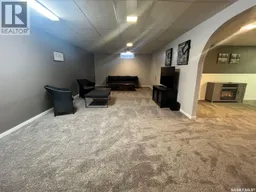 38
38
