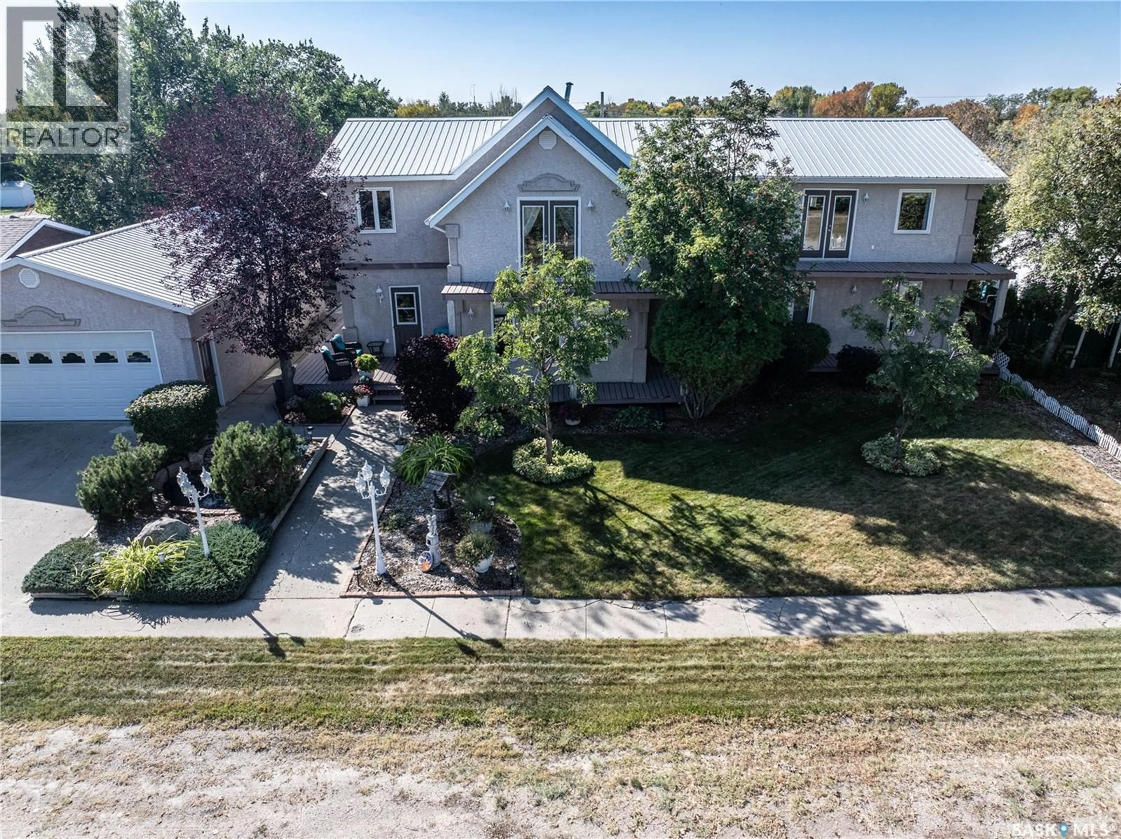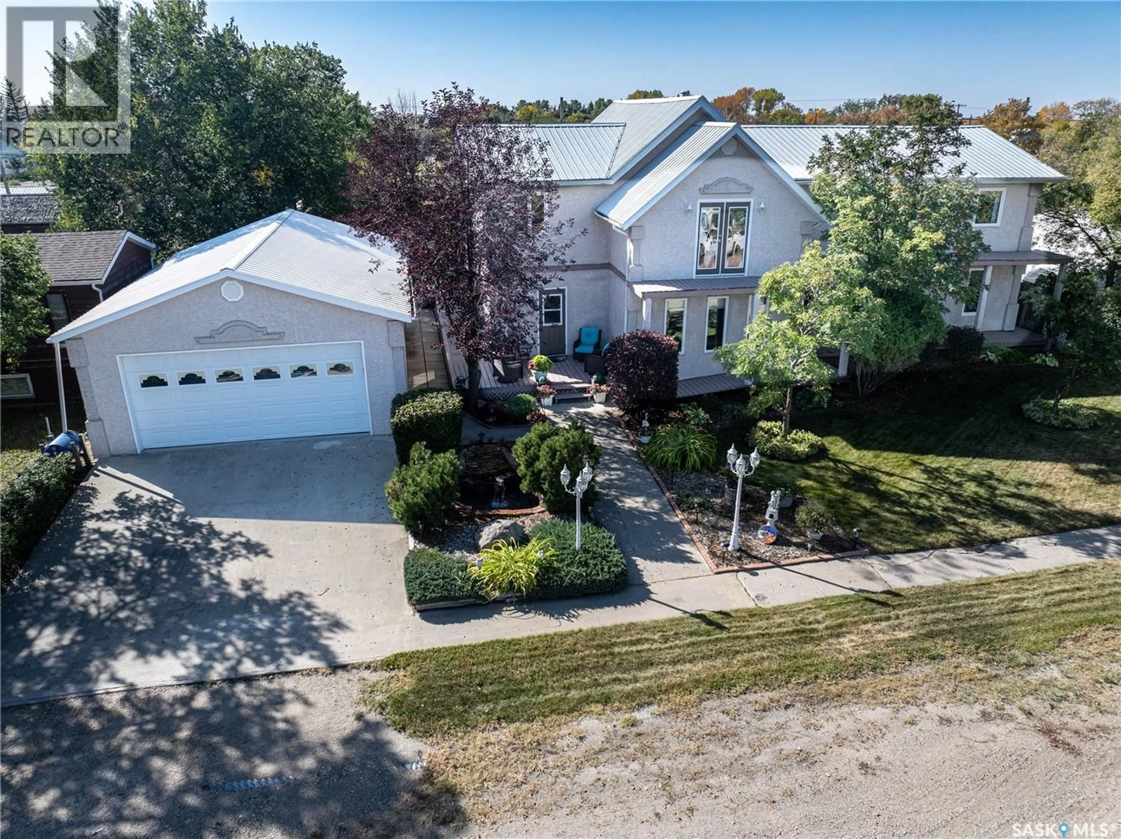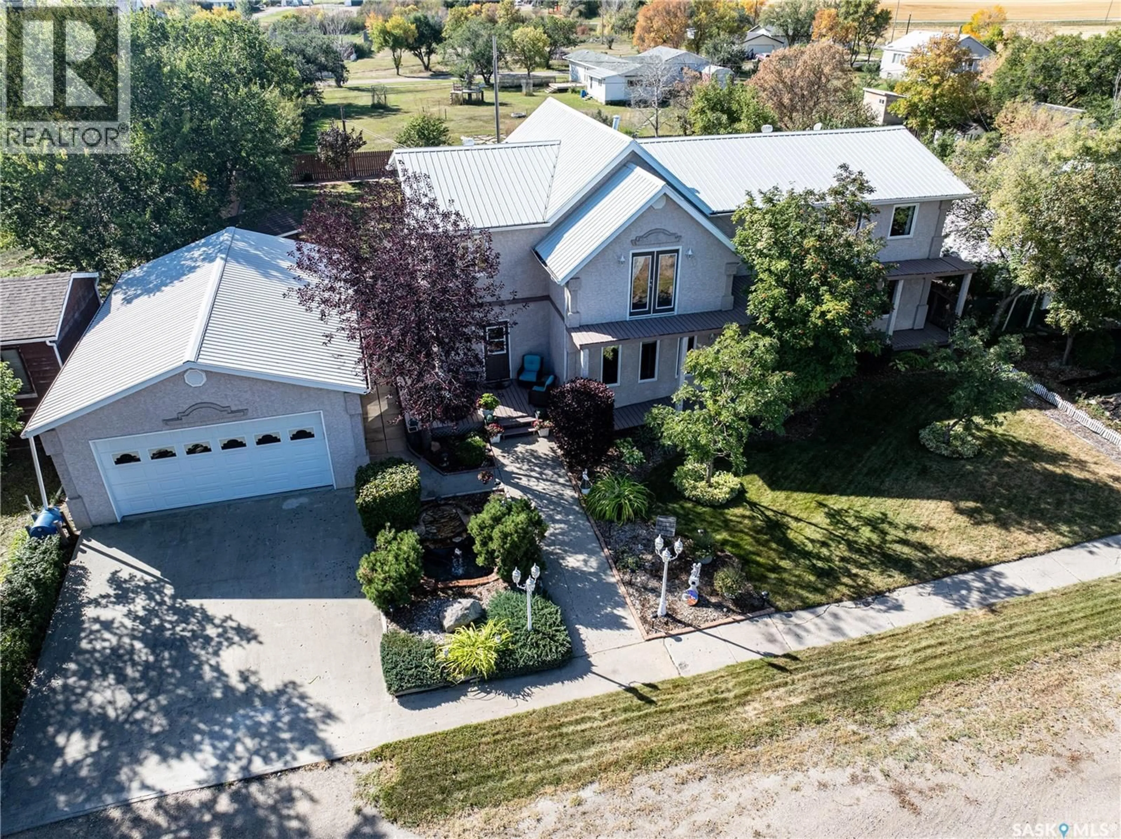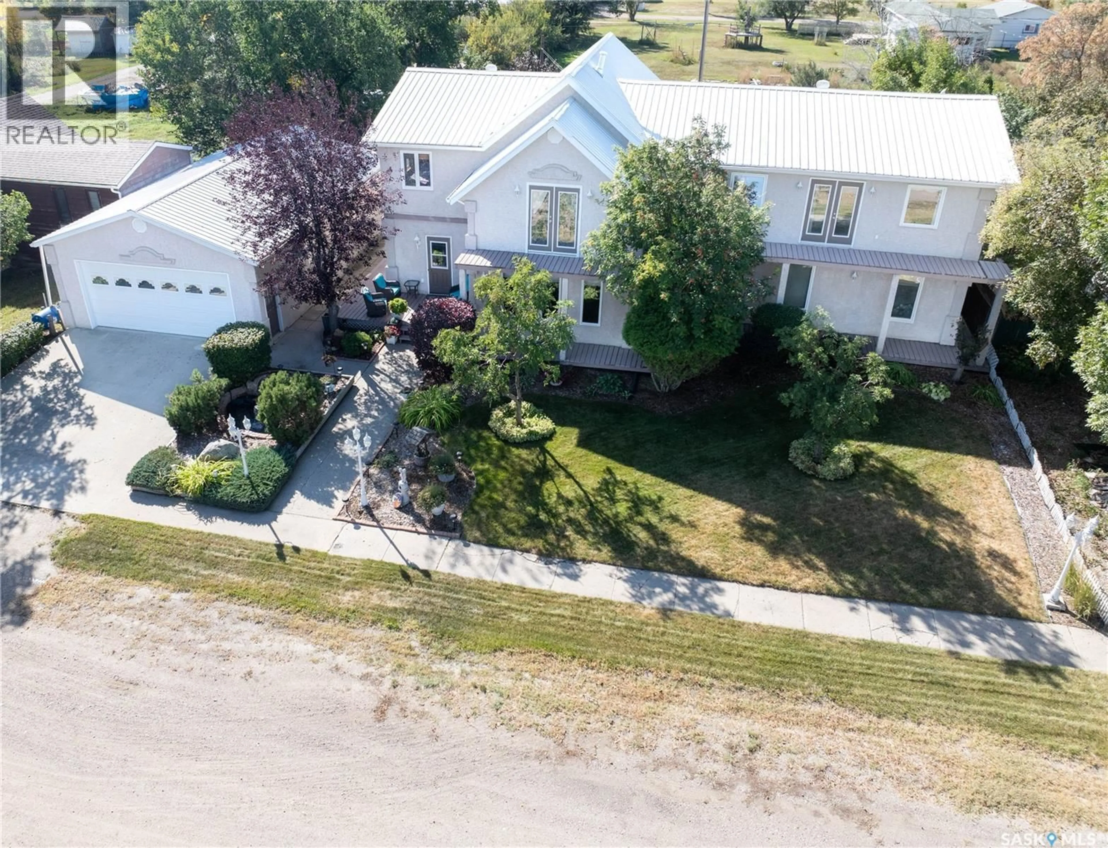304 1ST STREET, Milden, Saskatchewan S0L2L0
Contact us about this property
Highlights
Estimated valueThis is the price Wahi expects this property to sell for.
The calculation is powered by our Instant Home Value Estimate, which uses current market and property price trends to estimate your home’s value with a 90% accuracy rate.Not available
Price/Sqft$111/sqft
Monthly cost
Open Calculator
Description
Perfect for a growing family, or ideal to repurpose as a group home or private care facility, this spacious property in Milden offers exceptional value and versatility. Originally built as a personal residence and operated as a 5-bed private care home for 21 years, it now shines as a beautifully maintained family home on a landscaped lot featuring a welcoming water feature, raised garden beds, a firepit area, above-ground pool with wrap-around deck, and a heated double detached garage with room for vehicles and a boat. Inside, nearly 3,600 sq. ft. of living space includes a main floor laundry, oak kitchen with stainless appliances and porcelain tile floors, spacious dining area with natural gas fireplace, main floor living room with fireplace, two bathrooms, and five bedrooms suited for family, guests, or hobbies. The second level offers a large family room with fireplace, games area, office/bedroom, bath with laundry, primary suite with ensuite, and three additional bedrooms. Located just 15 minutes west of Outlook, under 45 minutes to Lake Diefenbaker or Vanscoy potash, and about 65 minutes to Saskatoon, this home combines small-town charm with outstanding space and amenities. Book your private showing today! (id:39198)
Property Details
Interior
Features
Main level Floor
Bedroom
13.3 x 9.1Foyer
7.8 x 10.1Living room
15.6 x 16.2Dining room
16.1 x 16.7Exterior
Features
Property History
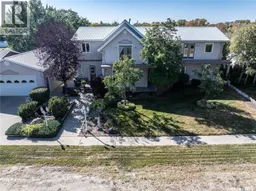 38
38
