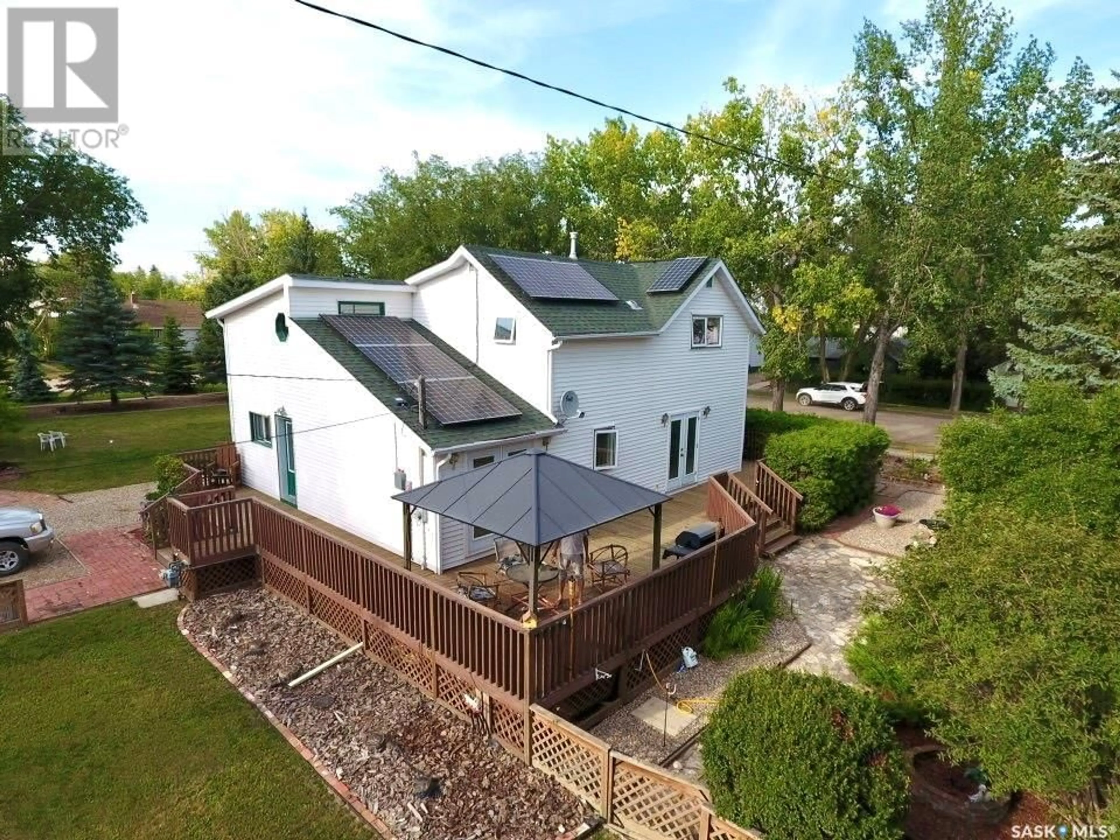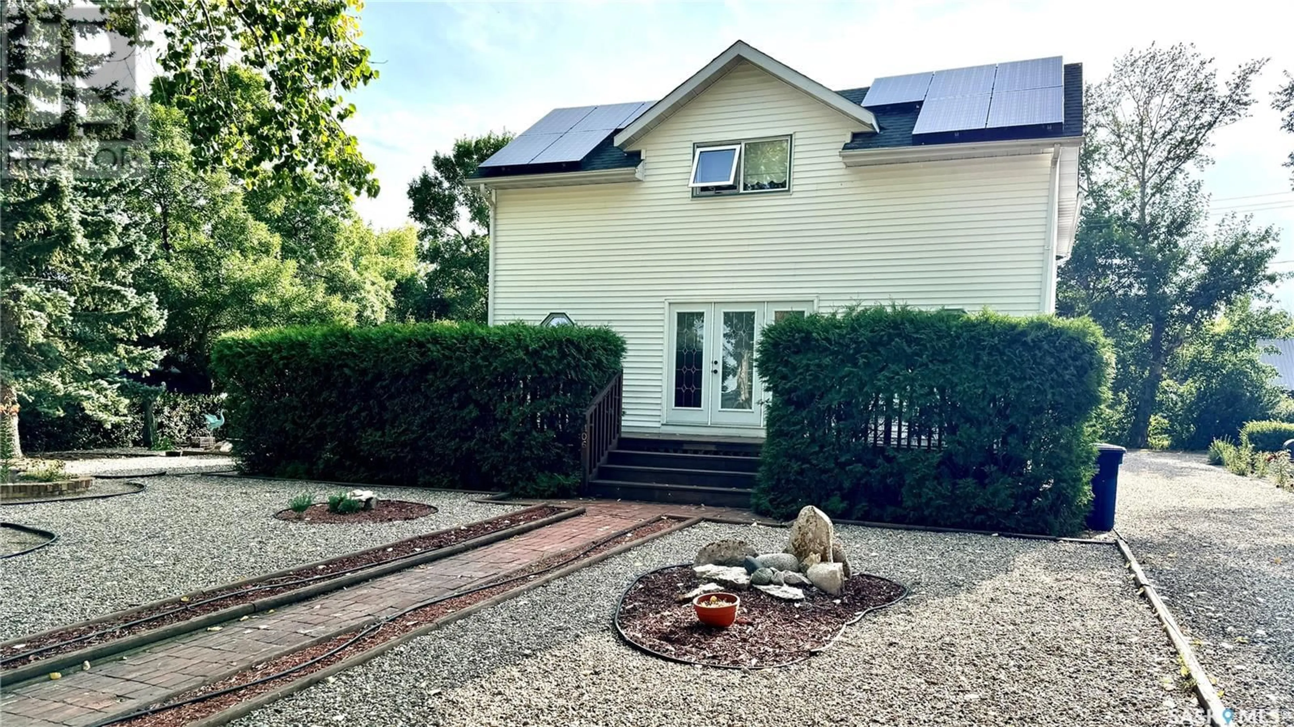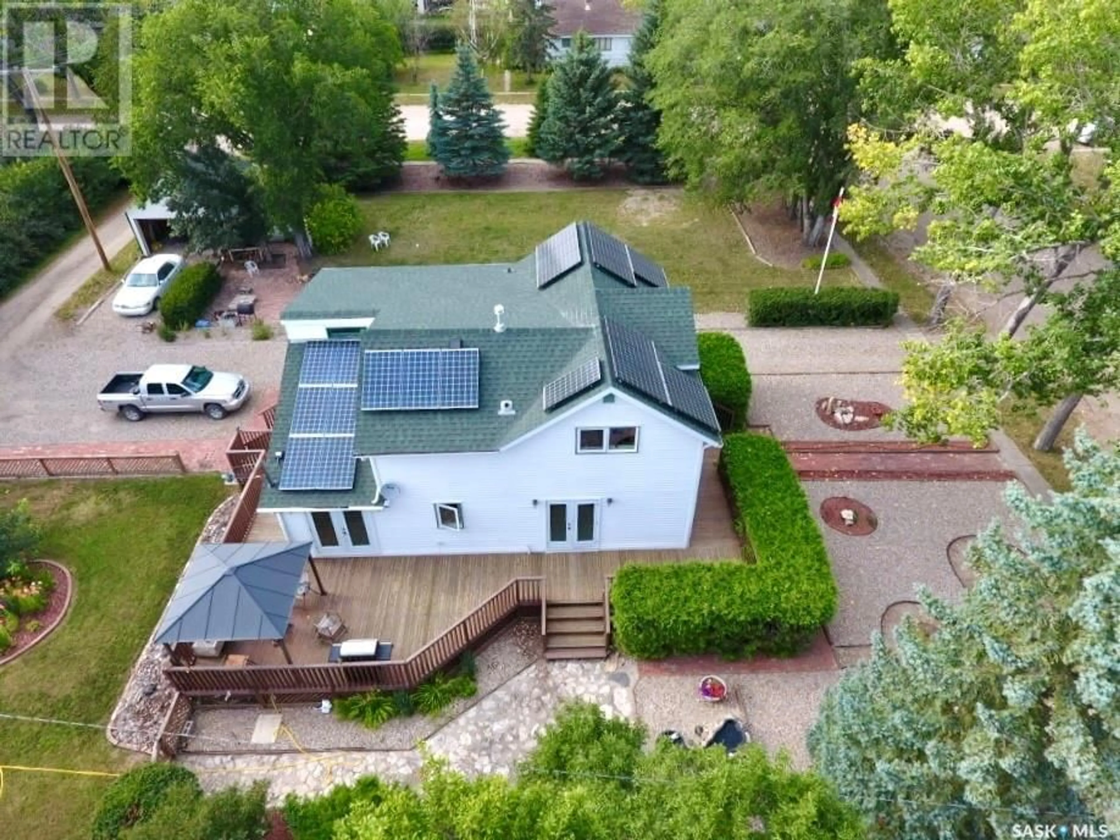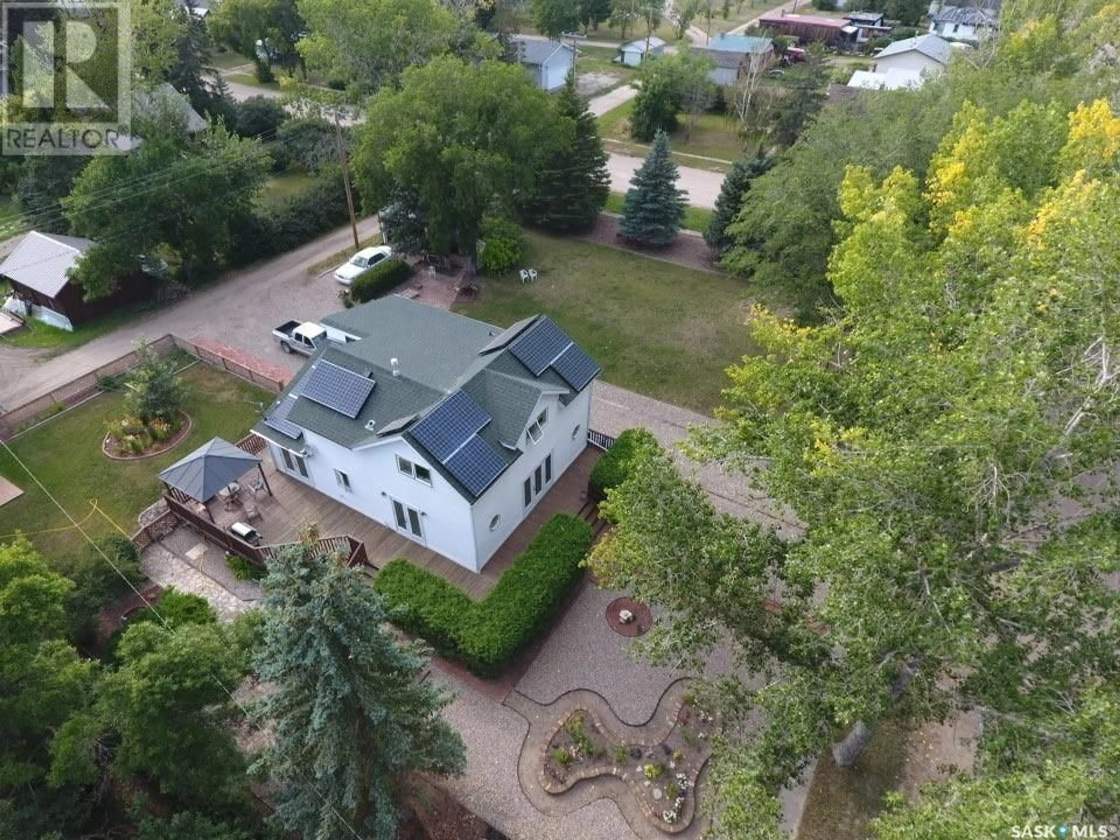106 2ND STREET, Dinsmore, Saskatchewan S0L0T0
Contact us about this property
Highlights
Estimated valueThis is the price Wahi expects this property to sell for.
The calculation is powered by our Instant Home Value Estimate, which uses current market and property price trends to estimate your home’s value with a 90% accuracy rate.Not available
Price/Sqft$108/sqft
Monthly cost
Open Calculator
Description
106 2ND ST EAST DINSMORE, SK Discover the perfect blend of history and modern convenience in this stunning 1910 character home, expanded with a 1983 addition. Boasting over 2,200 sq ft, the home offers 5+ bedrooms, 4 baths, including a MASTER ENSUITE, and main floor laundry. A main-floor den doubles as a potential 6th bedroom. The FINISHED BASEMENT features a family room, bedroom, 3-piece bath, workshop, and large utility room. ORIGINAL HARDWOOD TRIM preserves the home's timeless charm, complemented by updated vinyl tile flooring in the bathrooms. Patio doors open to a spacious deck, ideal for relaxing or entertaining. Solar panels on the roof enhance energy efficiency, with just 1.5 years of payments remaining. UTILITY COSTS ARE ECONOMICAL, with SaskPower at $2,300/year, SaskEnergy at $800/year, and water/sewer/garbage averaging $110/month. Key updates in the last 15 years include a new hot water boiler, select windows and doors, and shingles on the house and garage (2016). Sewer lines were roto-rootered six years ago, and the town replaced most clay lines from the house to the street. Situated on a large 162x130 lot, the property features mature landscaping, perennial gardens, spruce trees, stone pathways, and vibrant flower beds. A single-car detached garage adds utility to this beautiful property. This home combines historical charm, modern updates, and energy efficiency—a unique and inviting place to call home! (id:39198)
Property Details
Interior
Features
Main level Floor
Laundry room
6.6 x 11.93pc Bathroom
6.2 x 8Kitchen
10 x 12Dining room
9.6 x 12Property History
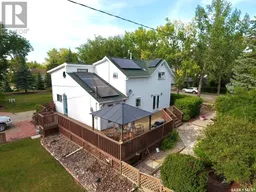 50
50
