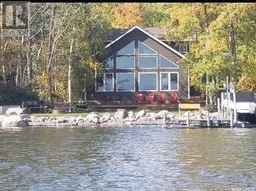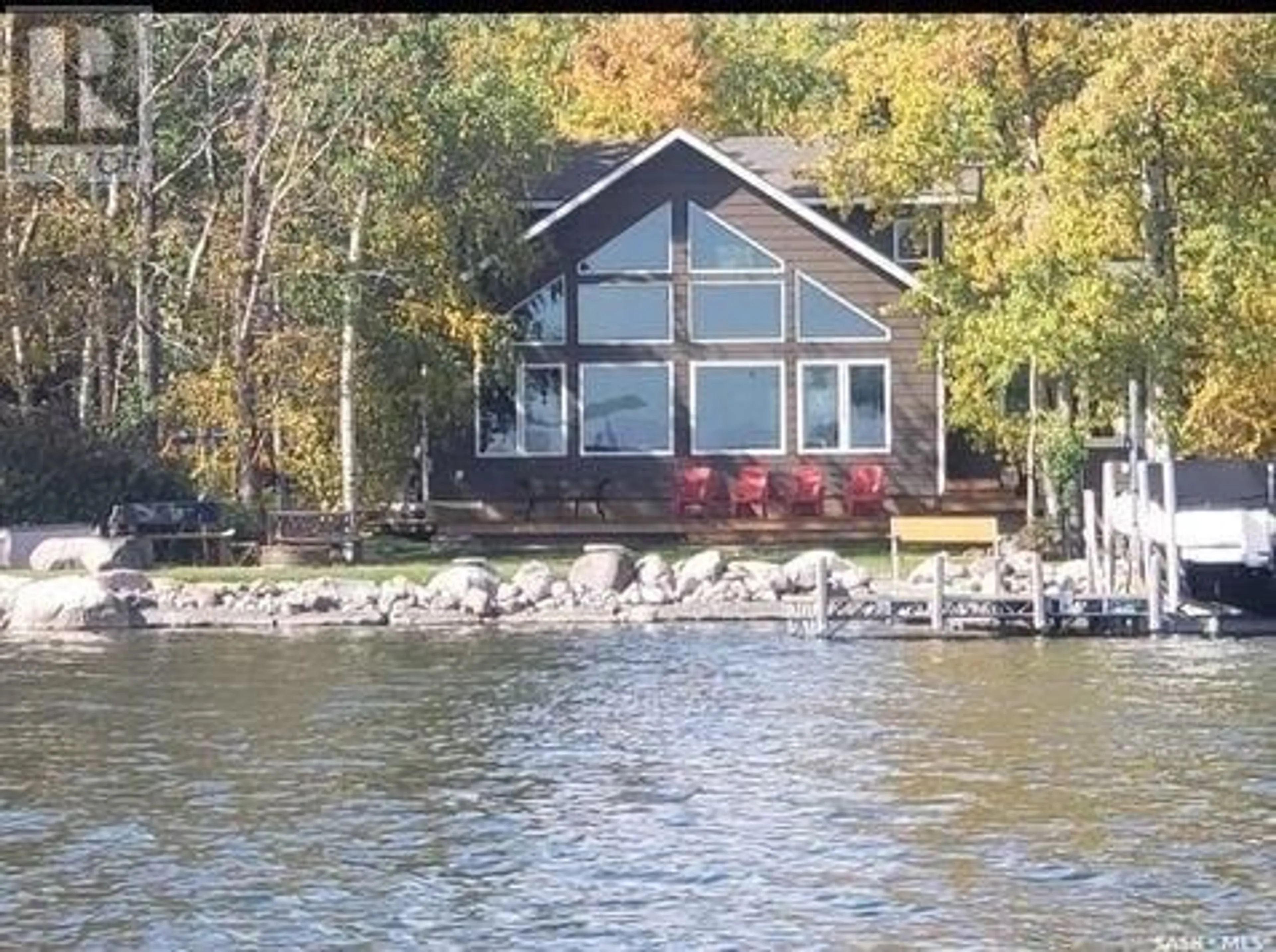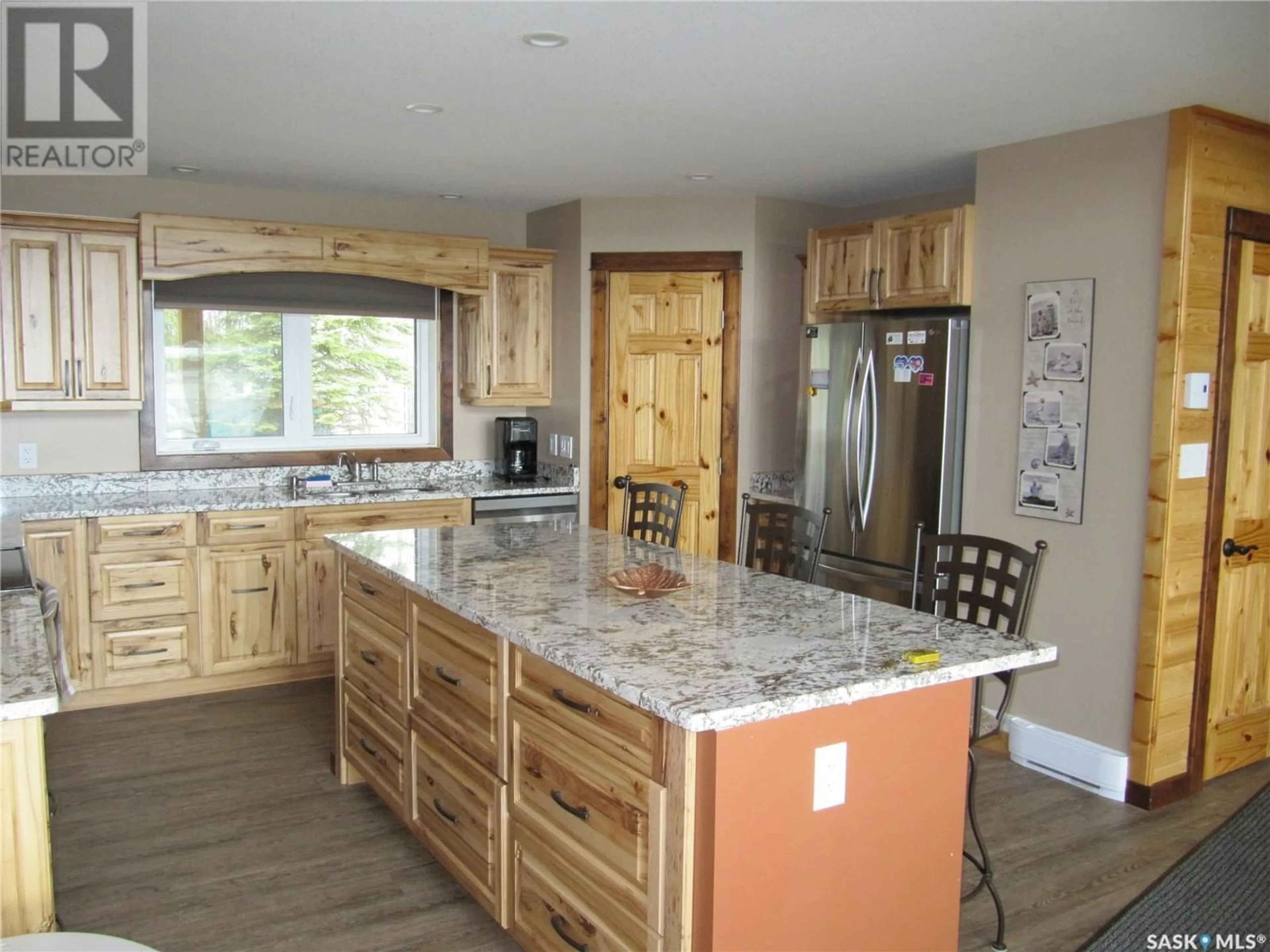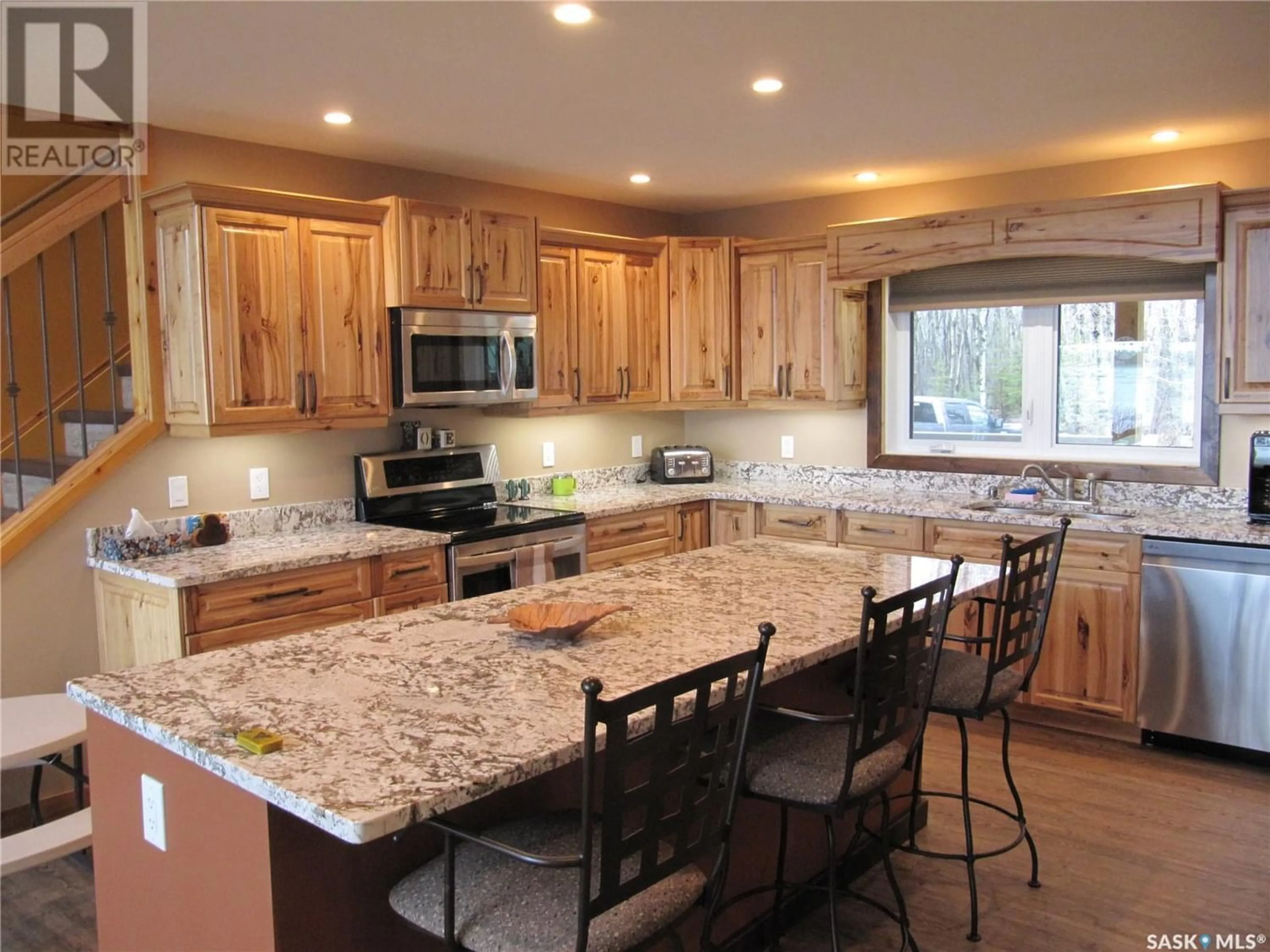West Side Turtle Lake Acreage, Turtle Lake, Saskatchewan S0M2Y0
Contact us about this property
Highlights
Estimated ValueThis is the price Wahi expects this property to sell for.
The calculation is powered by our Instant Home Value Estimate, which uses current market and property price trends to estimate your home’s value with a 90% accuracy rate.Not available
Price/Sqft$727/sqft
Days On Market14 days
Est. Mortgage$6,438/mth
Tax Amount ()-
Description
If you are looking for that dream lake property, here is the one that has it all. Entering the 10.23 acres through a shelter roundabout driveway you are now in a paradise with approximately 780 feet of waterfront property having no public green space, it's yours to the water's edge. Gorgeous 4 bedroom all season home, totally renovated with addition in 2017, with an open floor plan throughout the kitchen, dining, and living room area. The lake side of this home has 20ft vaulted ceilings with windows from top to bottom providing a lake view that is unbelievable to imagine. Your kitchen with granite countertops custom-made distressed hickory cabinets, and a large walk-in pantry. Living room with a propane fireplace, an awesome place to relax and take in the view of the lake with that special beverage. Three bedrooms on the main with the master having a large ensuite. The upper level with one bedroom, a three-quarter bath, and a sitting area that provides an amazing view of the lake. There is a large covered deck at the back of this home and a front deck oversees the lake side of this property and also has an adjoining outdoor shower. In the front yard is a lake-side patio with a fire pit and an adjoining entertaining area having a covered deck and an enclosed area for food and beverage service and preparation. Lakeside there is a storage shed that is ample in size to store all the water toys, fishing rods, and more. Next to the home is an outdoor half bath saving trips inside when enjoying the day's activities. Next to the back of the home is a 2 car garage with a one-bedroom suite on the upper level. The back and side yard have buildings for storage and numerous trails for walking/running and just enjoying nature. Make this one yours!!! (id:39198)
Property Details
Interior
Features
Second level Floor
Bedroom
15 ft x 9 ft ,1 in3pc Bathroom
7 ft ,9 in x 4 ft ,11 inLoft
15 ft ,1 in x 9 ft ,10 inKitchen/Dining room
10 ft ,1 in x 14 ft ,9 inProperty History
 25
25




