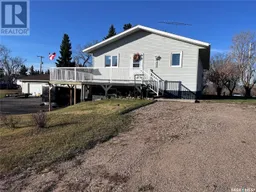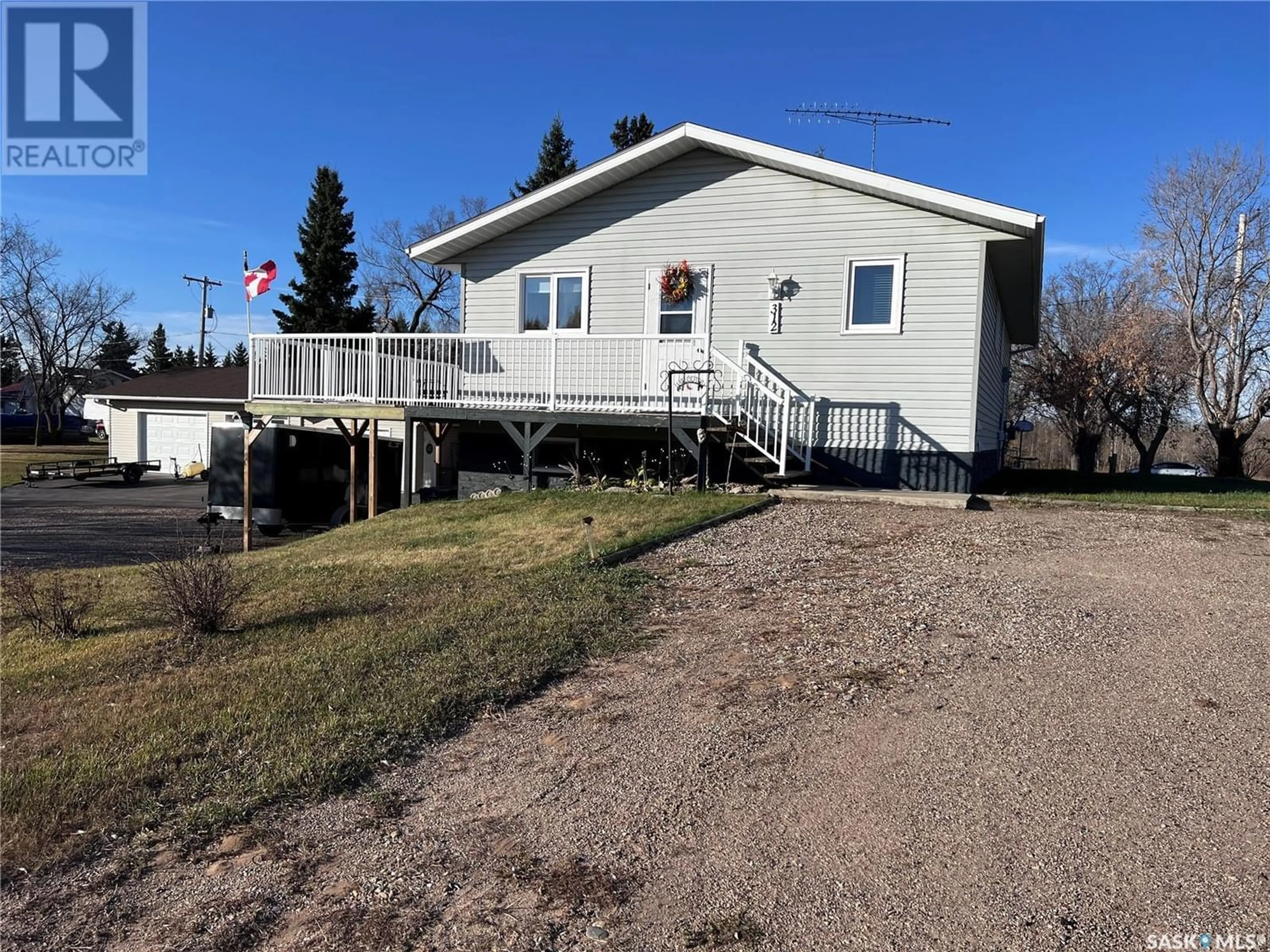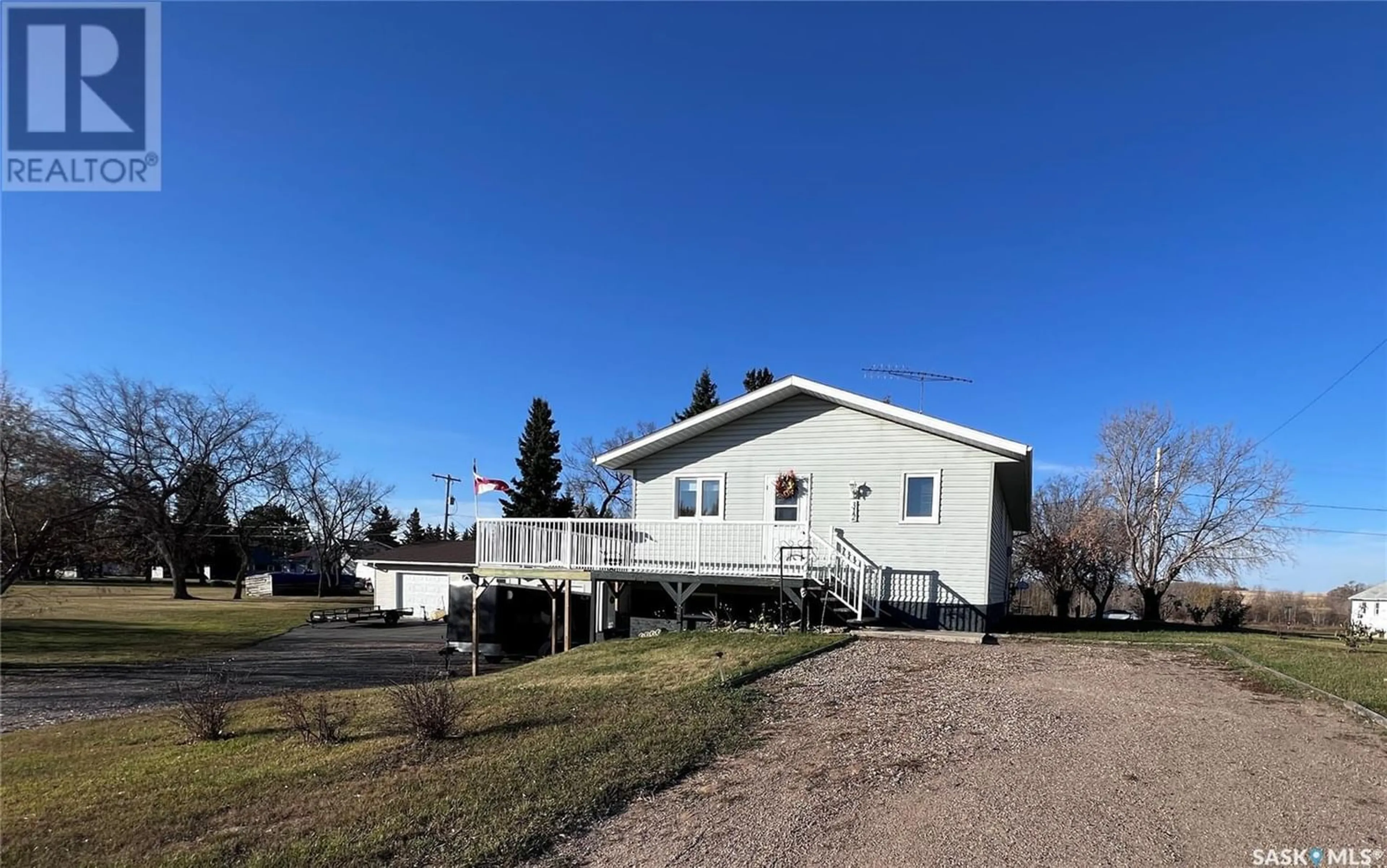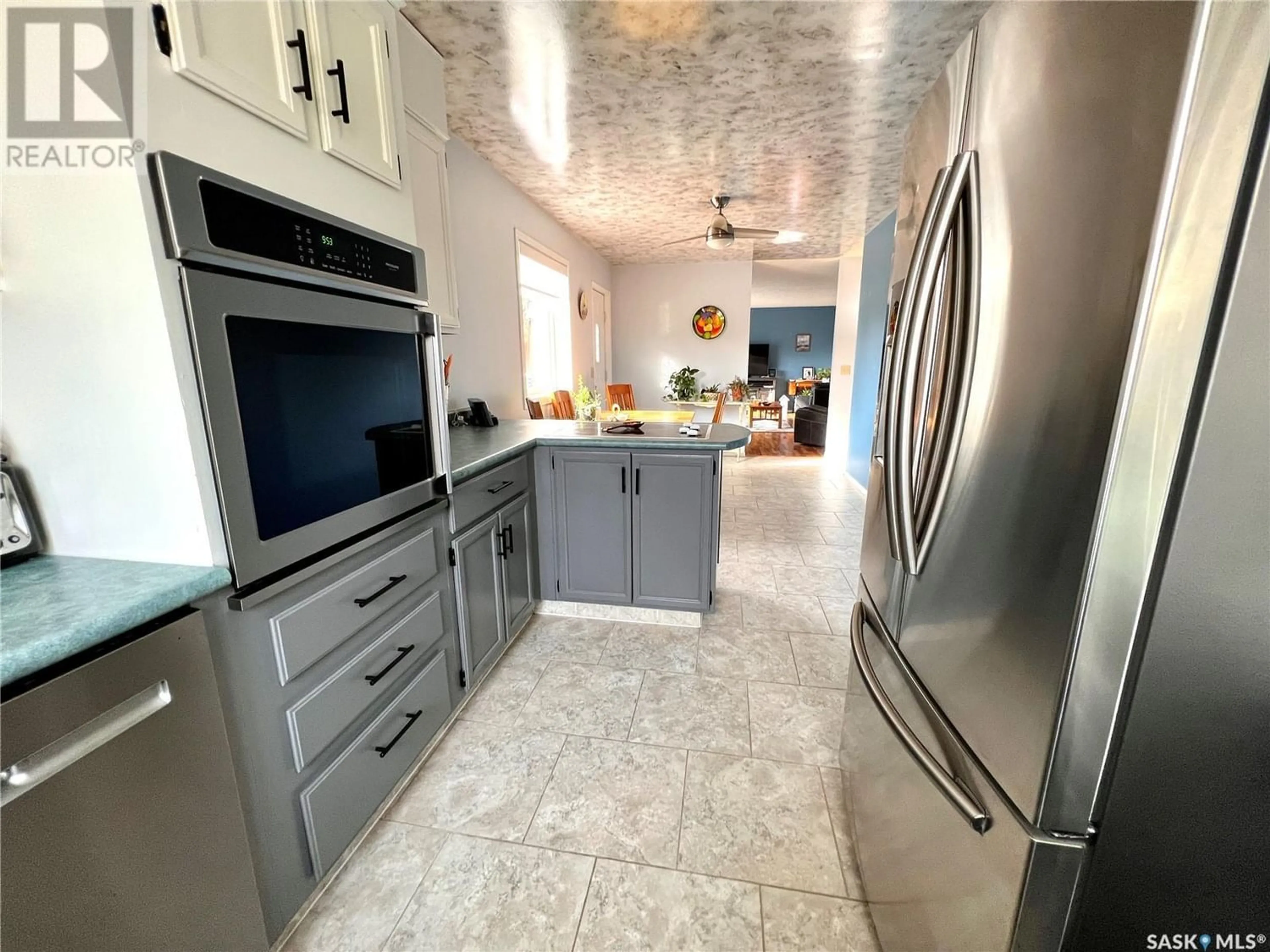312 1st AVENUE, Mervin, Saskatchewan S0M1Y0
Contact us about this property
Highlights
Estimated ValueThis is the price Wahi expects this property to sell for.
The calculation is powered by our Instant Home Value Estimate, which uses current market and property price trends to estimate your home’s value with a 90% accuracy rate.Not available
Price/Sqft$262/sqft
Days On Market223 days
Est. Mortgage$1,348/mth
Tax Amount ()-
Description
Welcome to this extremely well kept home in the small town of Mervin. Walking into this home you can see pride of ownership. The 1,196 sq ft house was built with 2x8 construction and has so many extras, including main floor laundry, a walkout basement, a large 3 car garage with paving in front, and all sits on a generous sized 120’x 177’ lot. The main floor has 2 of the 3 bedrooms, 2 of the 3 bathrooms, the living room and an open kitchen and dining room with a door leading to the deck where you can sit back and relax or keep your bbq. . The basement has a large open recreational area,a cold room storage, utility room, a bedroom and a three piece bathroom. Many upgrades have been added to this property including flooring which has been replaced in most of the house, painted throughout, new bathroom vanities, new appliances, fridge(2018) dishwasher(2020) oven (2016) washer and dryer(2016) shingles were replaced in 2015, all windows were replaced in 2009, front entry and side screen door are new, the submersible pump for the septic was replaced in 2022. The original garage was built in 1987 with an addition of a two car garage in 2018, which is insulated, heated and has plenty of room to park and store all your stuff. Call anytime for your private showing! (id:39198)
Property Details
Interior
Features
Basement Floor
Other
44 ft ,6 in x 13 ft ,2 inStorage
8 ft ,3 in x 6 ft ,11 inBedroom
11 ft ,1 in x 11 ft ,6 in3pc Bathroom
5 ft ,4 in x 7 ft ,8 inProperty History
 44
44




