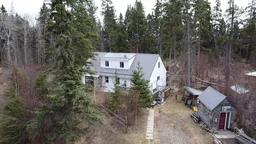•
•
•
•
Contact us about this property
Highlights
Estimated valueThis is the price Wahi expects this property to sell for.
The calculation is powered by our Instant Home Value Estimate, which uses current market and property price trends to estimate your home’s value with a 90% accuracy rate.Login to view
Price/SqftLogin to view
Monthly cost
Open Calculator
Description
Signup or login to view
Property Details
Signup or login to view
Interior
Signup or login to view
Features
Heating: Baseboard,Electric,Forced Air
Cooling: Central Air
Basement: Crawl Space,Partial
Exterior
Signup or login to view
Features
Patio: Deck
Parking
Garage spaces -
Garage type -
Total parking spaces 2
Property History
Aug 31, 2024
Expired
Stayed 273 days on market 31Listing by pillar 9®
31Listing by pillar 9®
 31
31Property listed by RE/MAX OF LLOYDMINSTER, Brokerage

Interested in this property?Get in touch to get the inside scoop.

