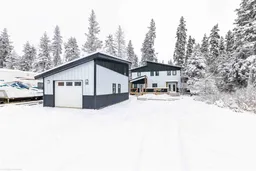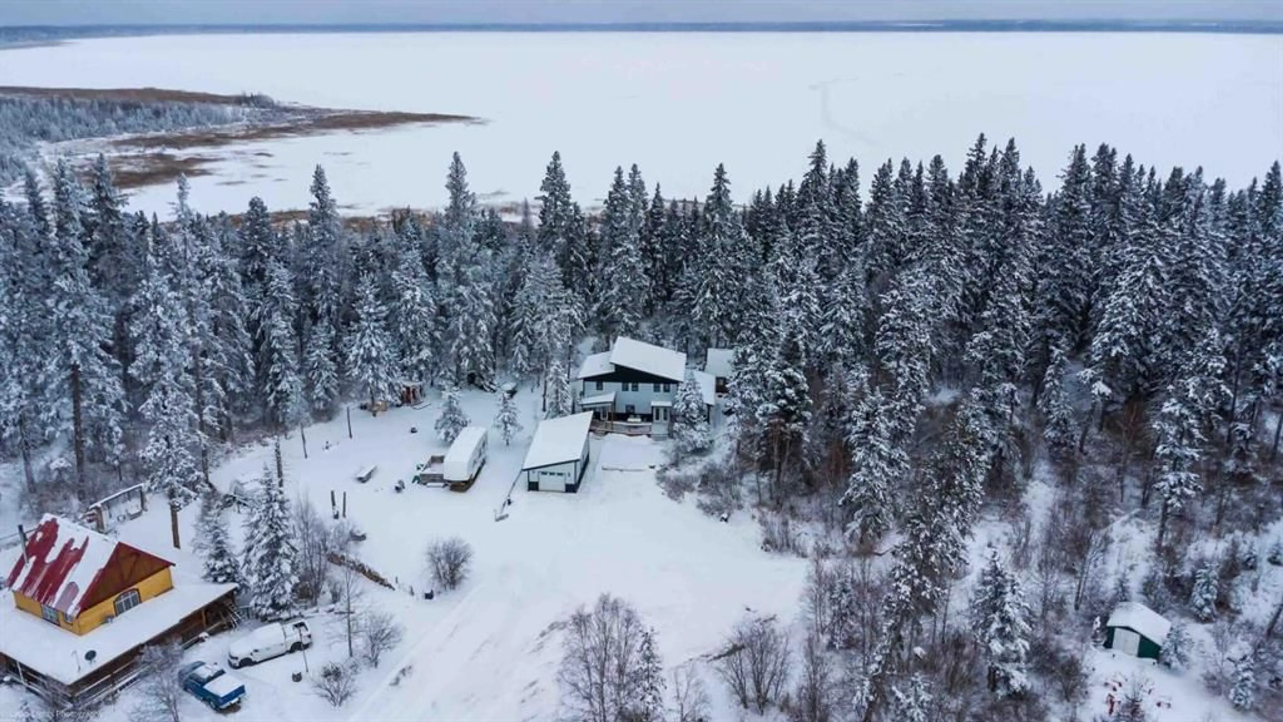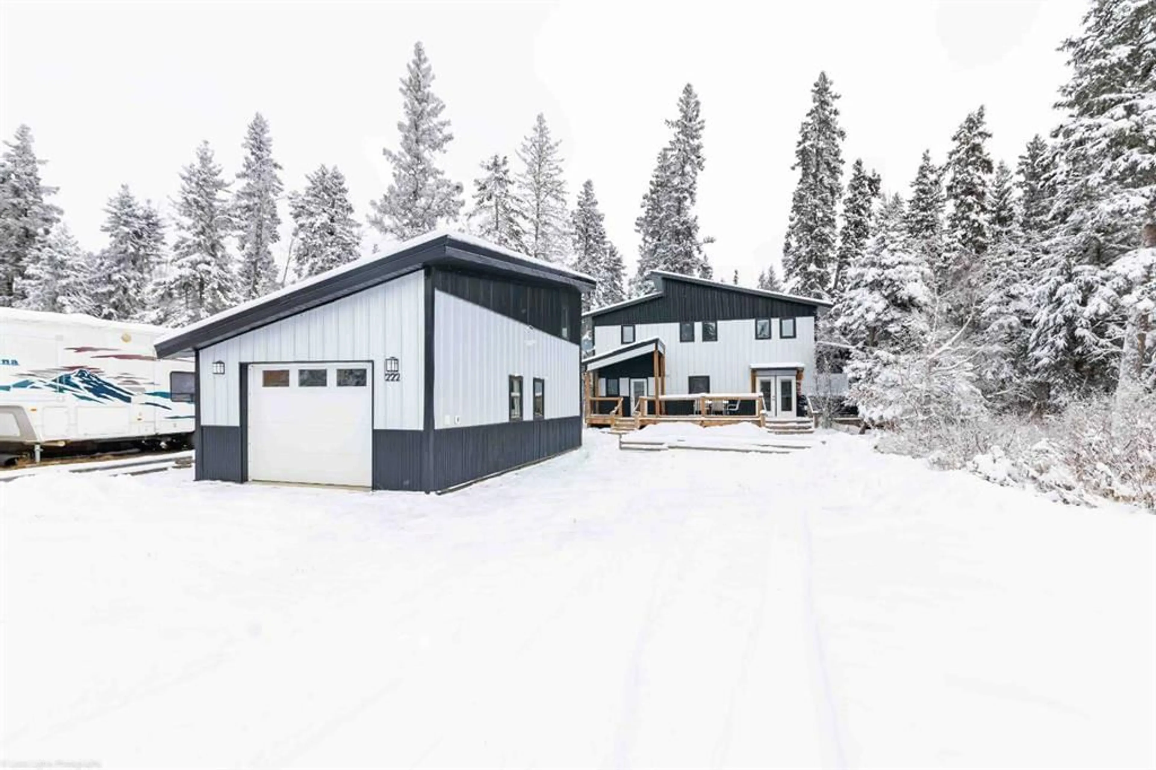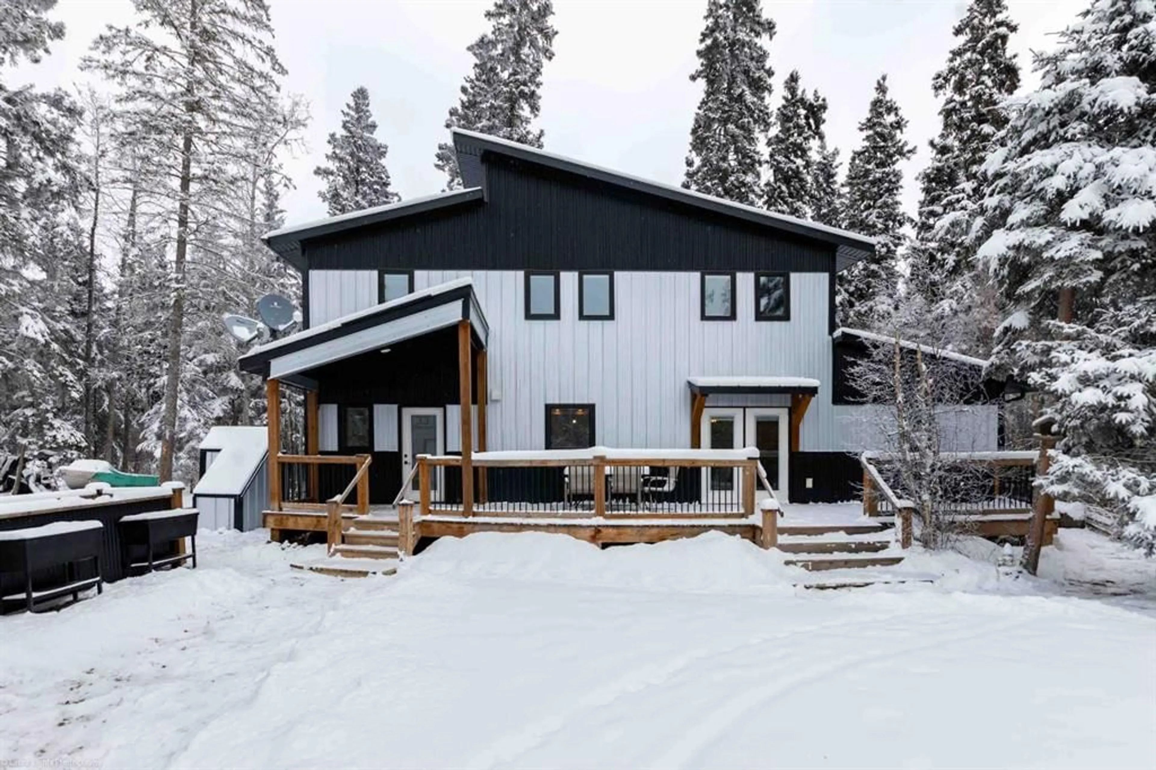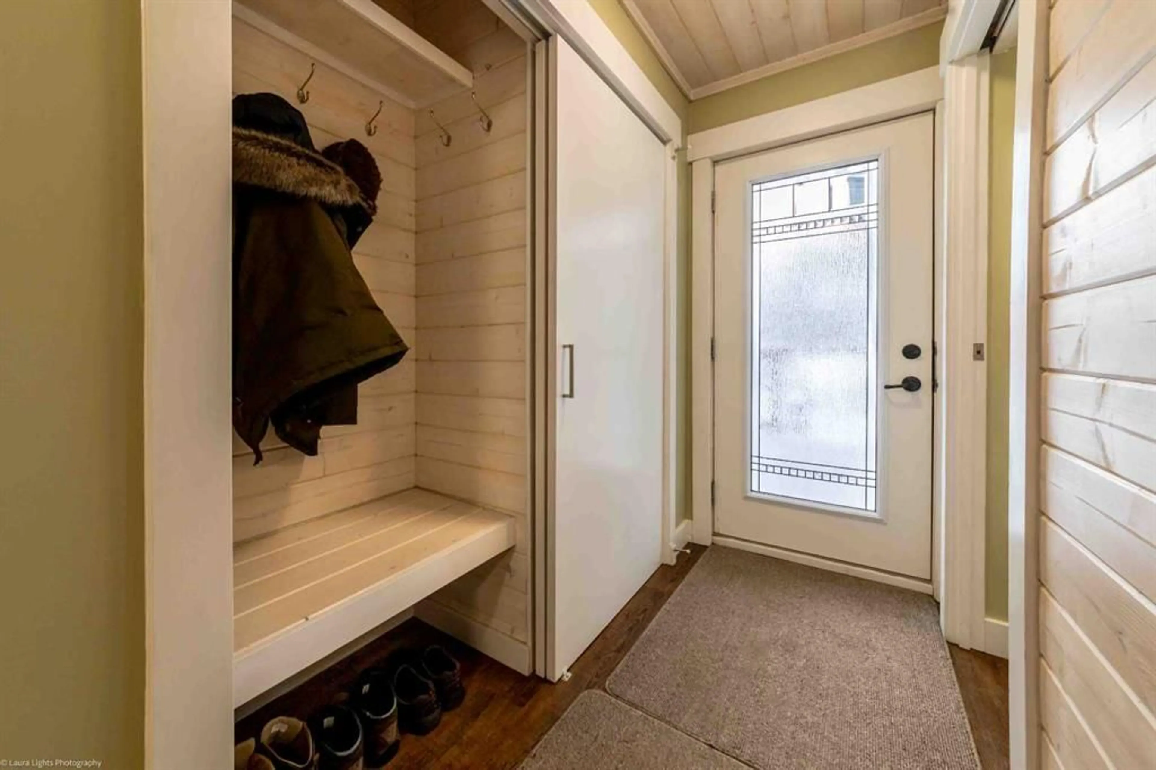222 Spruce Bay, Brightsand Lake, Saskatchewan S0M 0H0
Contact us about this property
Highlights
Estimated valueThis is the price Wahi expects this property to sell for.
The calculation is powered by our Instant Home Value Estimate, which uses current market and property price trends to estimate your home’s value with a 90% accuracy rate.Not available
Price/Sqft$262/sqft
Monthly cost
Open Calculator
Description
Brightsand Lake, Saskatchewan year-round residence. This 4-bed 3-bath all-season lake house was built in 2020. The stunning 2-storey home is situated in a cul-de-sac in the Sandy Point development. A short walk through the stands of mature spruce trees takes you to the Brightsand Lake shore line where you can swim, boat, fish or simply enjoy the spectacular lake without the crowds. The main level has an open concept kitchen, living and dining area. The kitchen features a large island with seating, stainless steel appliances including a dual oven, soft close cupboards and both pendant and pot lighting. The adjacent dining area is a large space, great for family gatherings with convenient access to the front deck. The living room boasts a vaulted ceiling and lots of windows that offer beautiful views. The room is accented by a cozy wood burning stove. The main level primary suite has a large closet and a 4-pc ensuite. Finishing the main level is a 3-pc powder room, laundry room and utility room. Notice the large closet with bench seating conveniently close to the main entry. The upper floor hosts three spacious bedrooms and a full 4-pc bathroom. White washed pine ceilings feature throughout the home and add to the cabin feel. There is in-floor heating on both levels. The front and back decks offer great outdoor space to enjoy the surroundings. Outside is a single detached garage, a shed, bunkhouse and wood shed. The metal siding and metal roofing on both the home and garage are a plus. The satellite dishes and cell phone booster stay. Yes, there is an RV plug. Water is from a well. Septic is a tank with Bluetooth alarm. Call to view this beautiful Brightsand Lake property! The seller/builder of this property will go over the systems of the home to ensure a smooth transition for the next owner. Also note: Seller will consider lake lot(s) or acreage as partial payment.
Property Details
Interior
Features
Second Floor
Bedroom
11`6" x 11`4"Bedroom
11`6" x 11`4"Bedroom
12`0" x 9`0"4pc Bathroom
8`0" x 7`6"Exterior
Features
Parking
Garage spaces 1
Garage type -
Other parking spaces 3
Total parking spaces 4
Property History
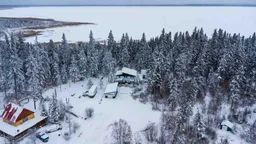 47
47