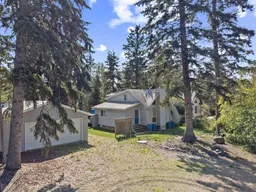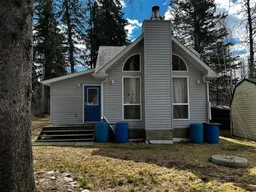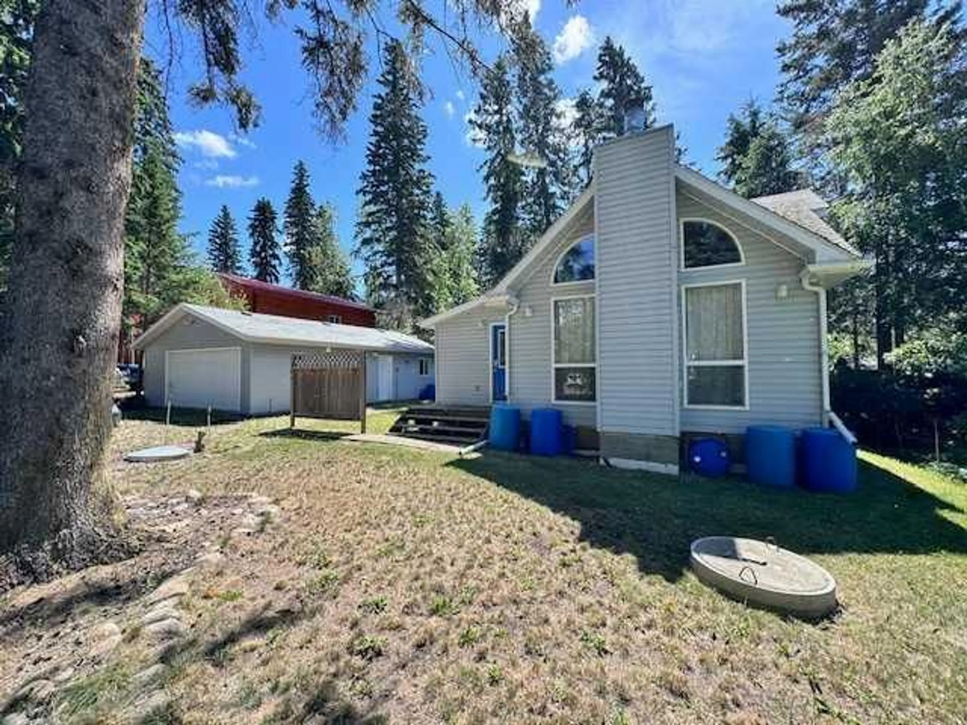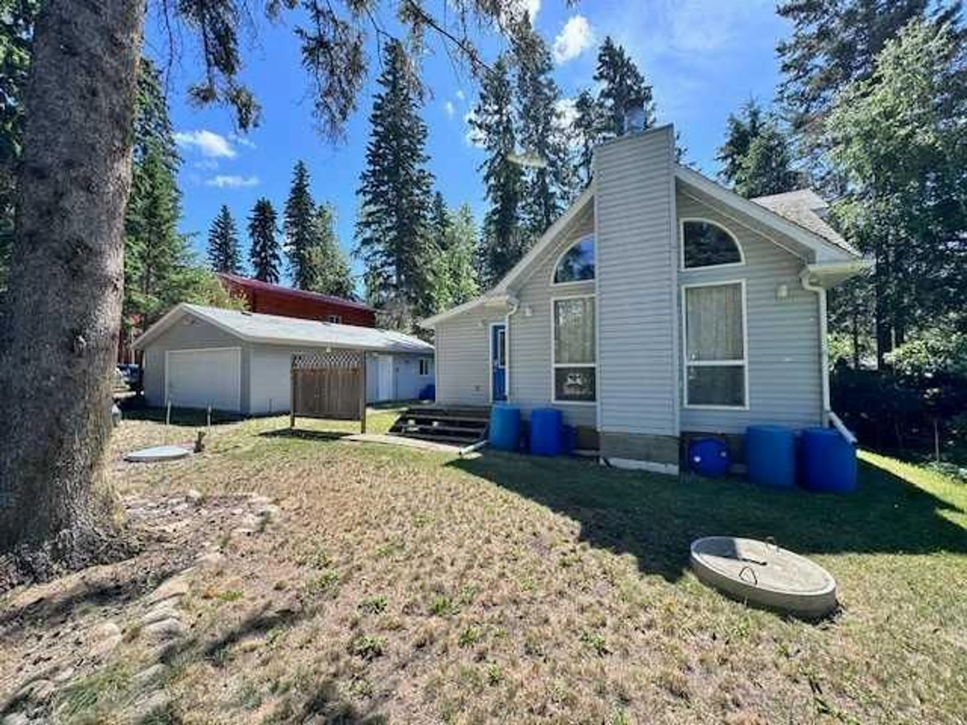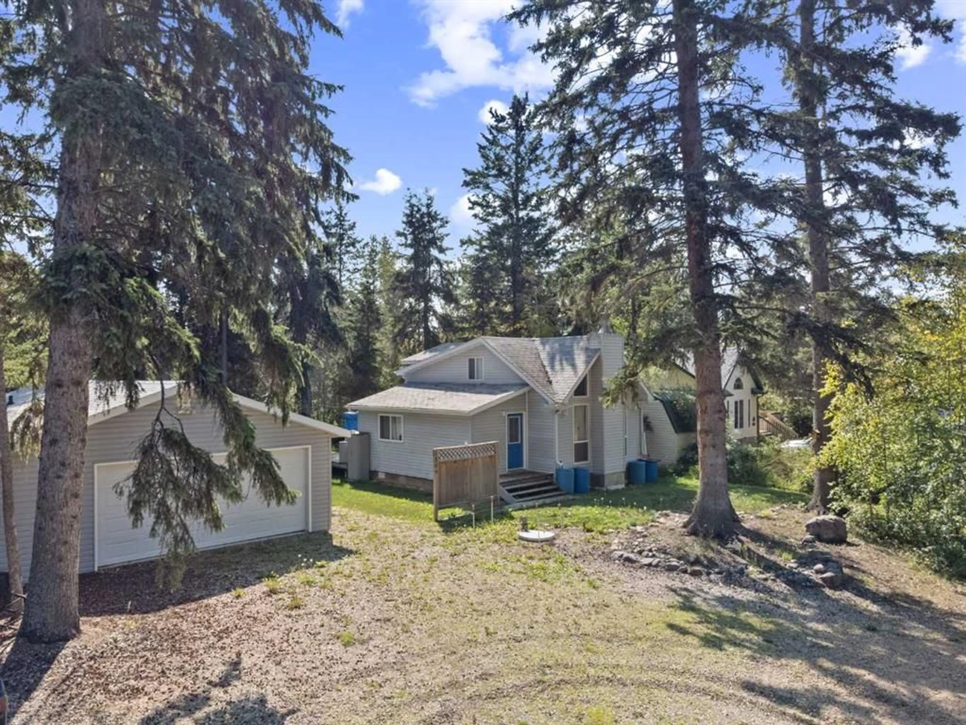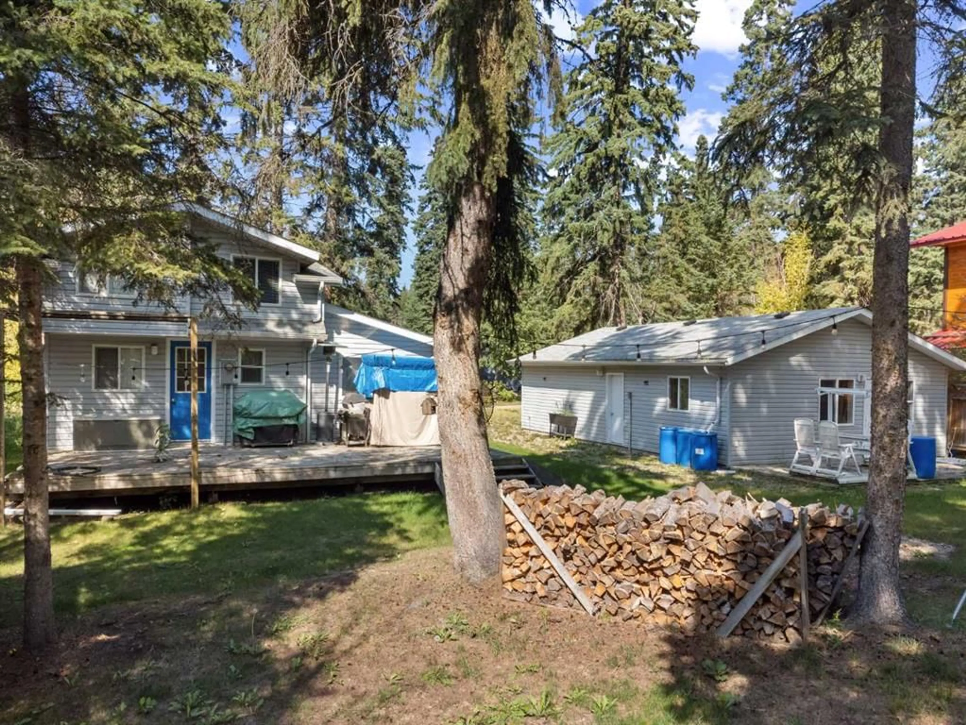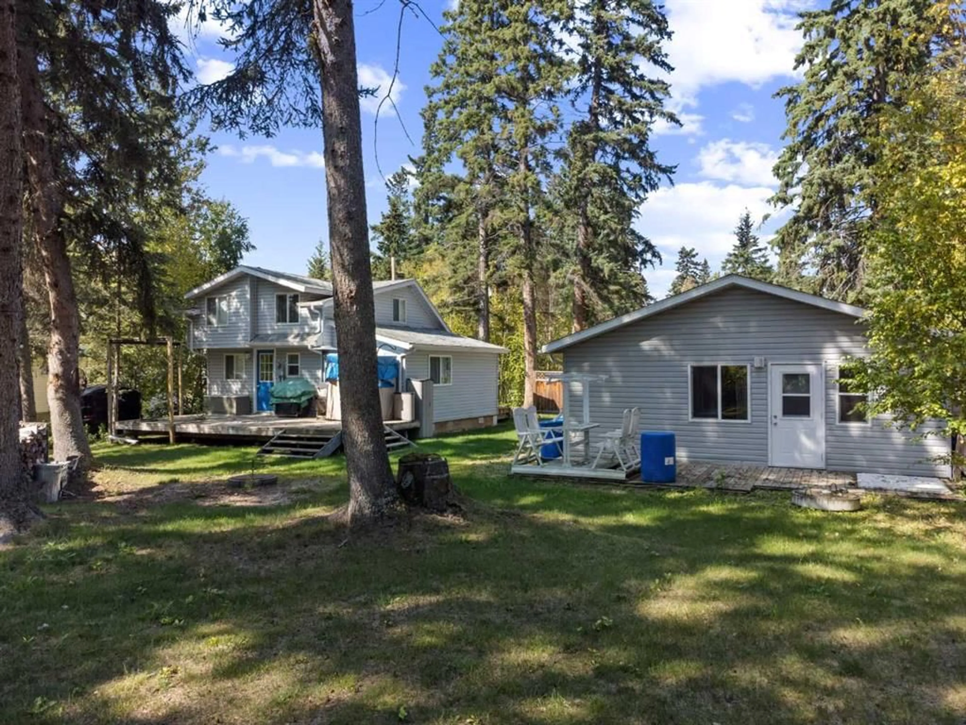1304 Sand Place, Brightsand Lake, Saskatchewan S0M 2Y0
Contact us about this property
Highlights
Estimated valueThis is the price Wahi expects this property to sell for.
The calculation is powered by our Instant Home Value Estimate, which uses current market and property price trends to estimate your home’s value with a 90% accuracy rate.Not available
Price/Sqft$347/sqft
Monthly cost
Open Calculator
Description
Brightsand Lake Home located at Sand Place in Evergreen is home features a double insulated garage 24X24 and a Self contained 12x24 suite(consita) behind it with a full bathroom kitchenette, a bedroom, and a living room. The suit has its own septic tank and hot water tank The home features 3 bedrooms and and 2 bathroom the kitchen has a dining area flowing through o the living room with a wood burning fireplace,and electric heat. The 3 bedroom are all up stairs with a half bath and a cozy sitting area. There is also second living room on the main floor or you could make it a larger dining room. The 4 piece bathroom has a spot plumbed for a stackable washer and dryer. Basement is a full concrete 4FT high crawl space lots of storage and 600 gal water tanks to hold the water, sump pump and hot water are Outside is a large deck, a wood shed, no neighbours in the back, a well, and septic with the house. Only minutes from the beach. Come and check it out.
Property Details
Interior
Features
Main Floor
Kitchen
16`6" x 10`10"Dinette
7`0" x 6`8"4pc Bathroom
0`0" x 0`0"Living Room
11`6" x 9`1"Exterior
Features
Parking
Garage spaces 2
Garage type -
Other parking spaces 0
Total parking spaces 2
Property History
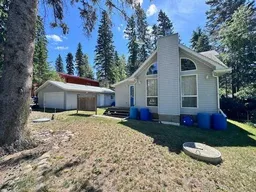 50
50