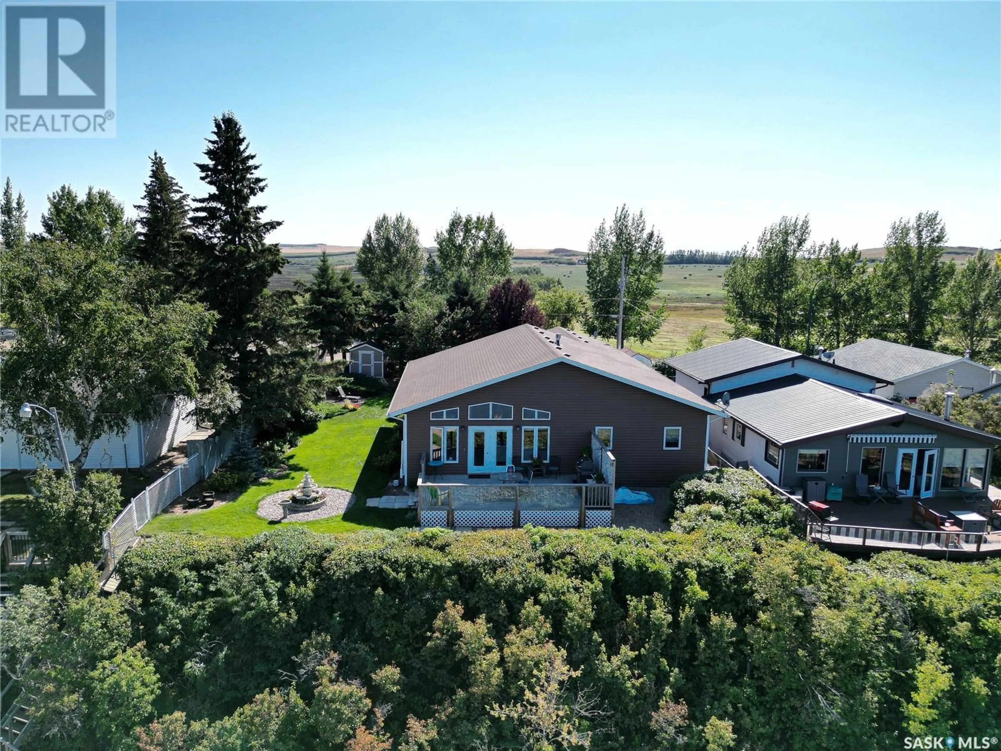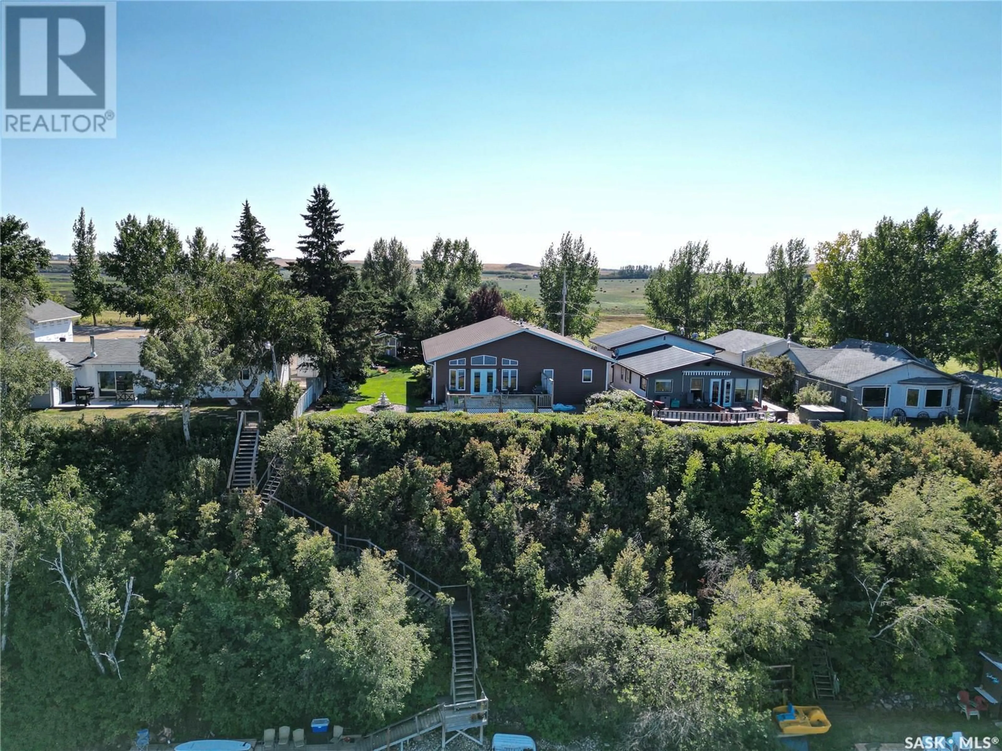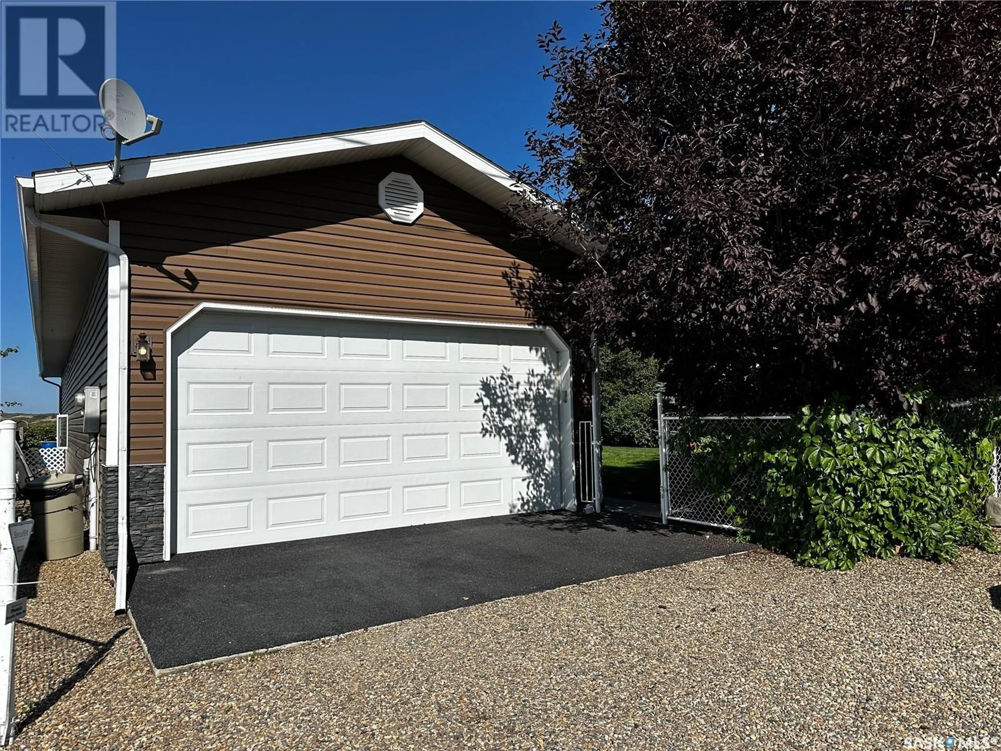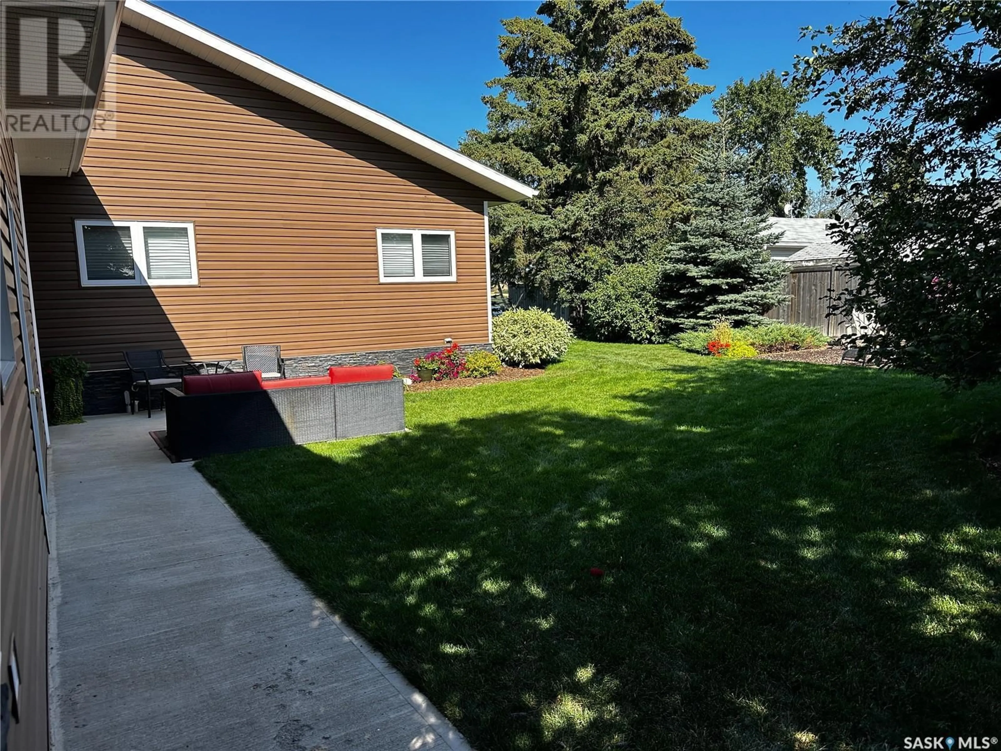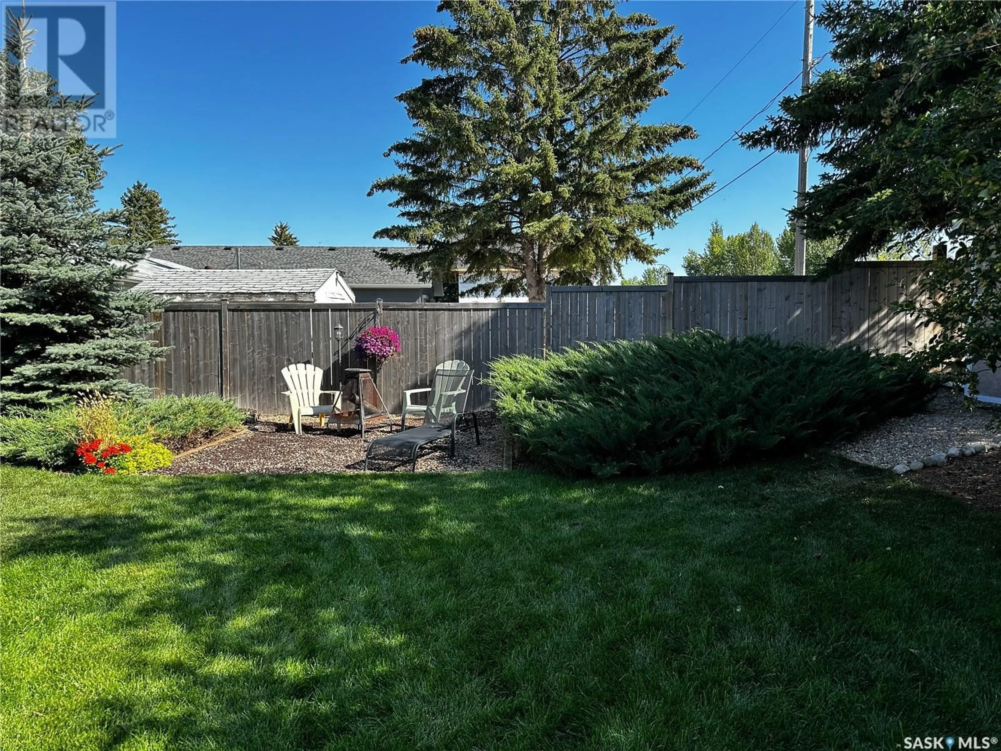7 SLEEPY HOLLOW ROAD, Meota Rm No.468, Saskatchewan S0M0L0
Contact us about this property
Highlights
Estimated valueThis is the price Wahi expects this property to sell for.
The calculation is powered by our Instant Home Value Estimate, which uses current market and property price trends to estimate your home’s value with a 90% accuracy rate.Not available
Price/Sqft$332/sqft
Monthly cost
Open Calculator
Description
Lakefront living at its finest on beautiful Sleepy Hollow! This year-round bungalow, built in 2011, is perfectly designed for comfort, style, and making the most of lake life. With stunning views of Murray Lake, 75-foot frontage, and direct access to the water, every day feels like a getaway. The open-concept layout features vaulted ceilings, gorgeous engineered hardwoods, and a Napoleon gas fireplace. The kitchen is built for entertaining with a large island, stainless steel appliances, and plenty of space to gather. There are 3 spacious bedrooms and 2 bathrooms, including a beautiful primary suite overlooking the lake with a 5-piece ensuite and walk-in closet. Wake up to breathtaking sunrises right from your bed. The sunken living room off the back entry way is cozy and spacious, the perfect spot to hang out with family and friends! Outside, the yard offers multiple spaces to enjoy, whether it’s coffee on the lakeside deck, evening drinks on the private back patio, or a lawn game with family and friends. The detached garage is more than just storage, it includes a great hangout area complete with a corner bar, perfect for summer socials. Meticulously maintained and completely move-in ready, this home is the total package. If you’ve been dreaming of lake life, this might be the one! Call your agent today! (id:39198)
Property Details
Interior
Features
Main level Floor
Dining room
9'10 x 13'2Kitchen
9'6 x 12'10Storage
5'4 x 8'9Other
19'6 x 17'5Property History
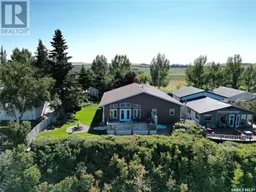 49
49
