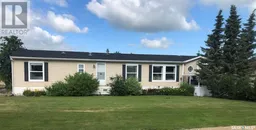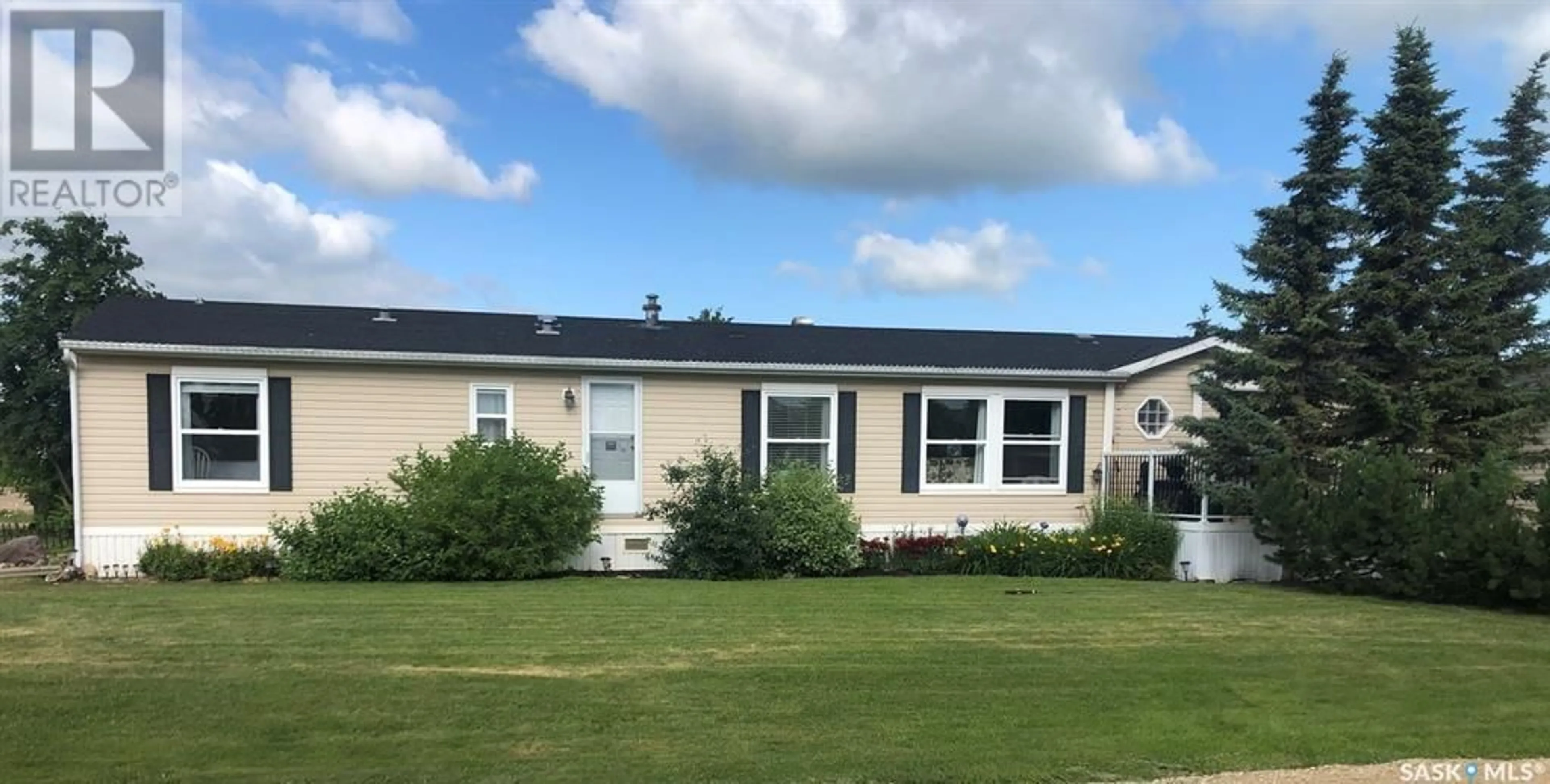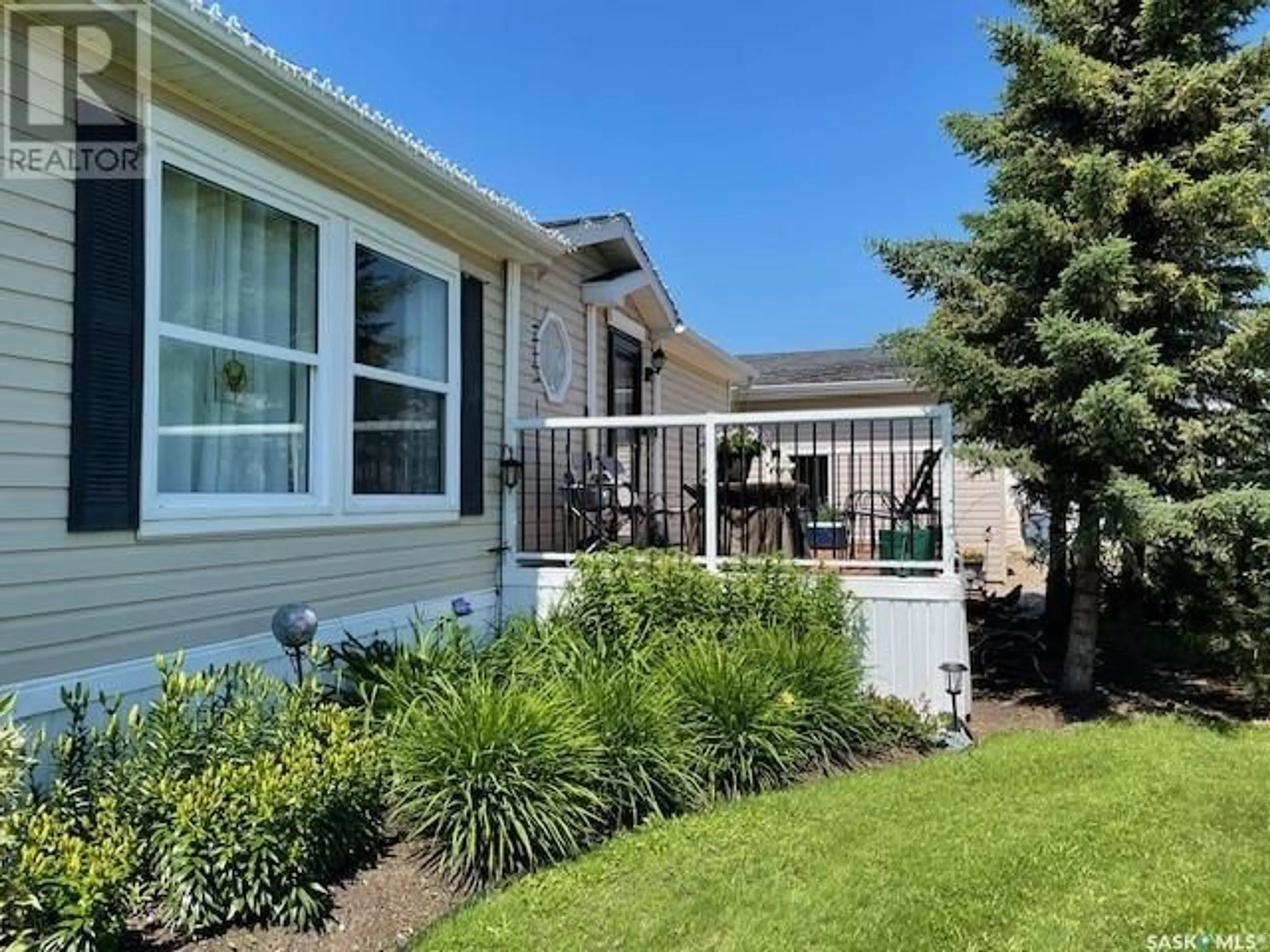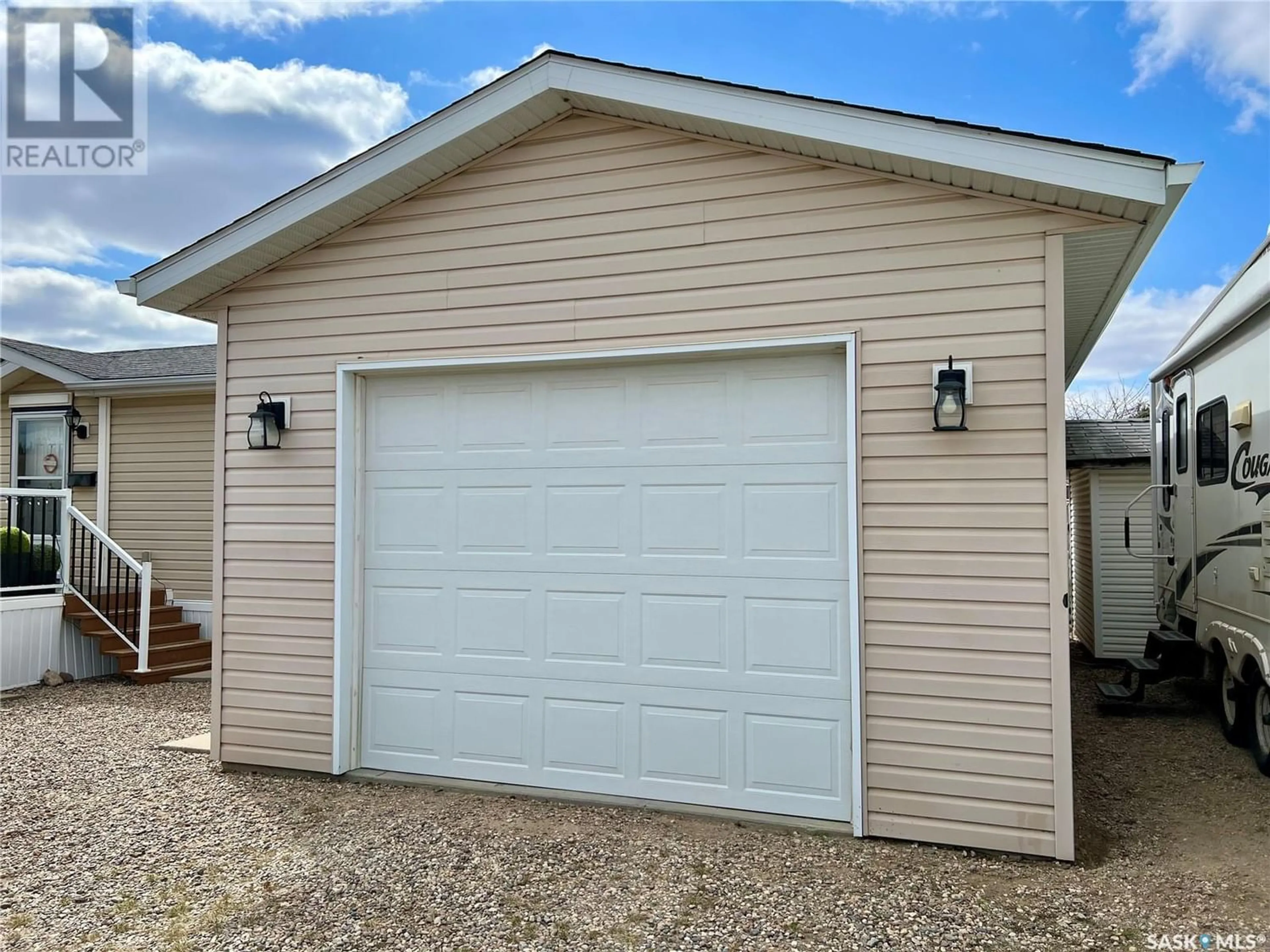525 7th AVENUE E, Meadow Lake, Saskatchewan S9X1X9
Contact us about this property
Highlights
Estimated ValueThis is the price Wahi expects this property to sell for.
The calculation is powered by our Instant Home Value Estimate, which uses current market and property price trends to estimate your home’s value with a 90% accuracy rate.Not available
Price/Sqft$180/sqft
Days On Market21 days
Est. Mortgage$941/mth
Tax Amount ()-
Description
Pride of ownership is evident in this immaculate 3 bedroom, 2 bathroom mobile home with over 1200 sq ft of living space. Bright beautiful updated kitchen features a skylight, built-in china cabinet, pantry and lots of counter space and cabinets. Open concept dining and living areas have large windows providing great natural light. Main living areas have cathedral ceilings. The master bedroom has wall to wall closets and a large 4pc ensuite with an oval jetted tub, and is located on one end with 2 additional bedrooms on the other end. The detached garage was built in 2007 and features 10ft ceilings, concrete floor and 220 wiring. The yard is nicely landscaped with flowers, shrubs and trees. The east facing deck (10ft x 16ft) is a great place to have your morning coffee. There is a large shed (10ft x 12ft) behind the single detached garage which gives you plenty of storage. There is full water and sewer with no septic tank. The home is also conveniently located on a school bus route, wonderful for those with school age children. New furnace May 2024 and shingles April 2024. Water heater 2017. Shingles on south side of garage replaced in 2023. (id:39198)
Property Details
Interior
Features
Main level Floor
Kitchen
21 ft x 7 ftDining room
9 ft x 9 ftLiving room
15 ft x 15 ftPrimary Bedroom
15 ft x 10 ftProperty History
 30
30




