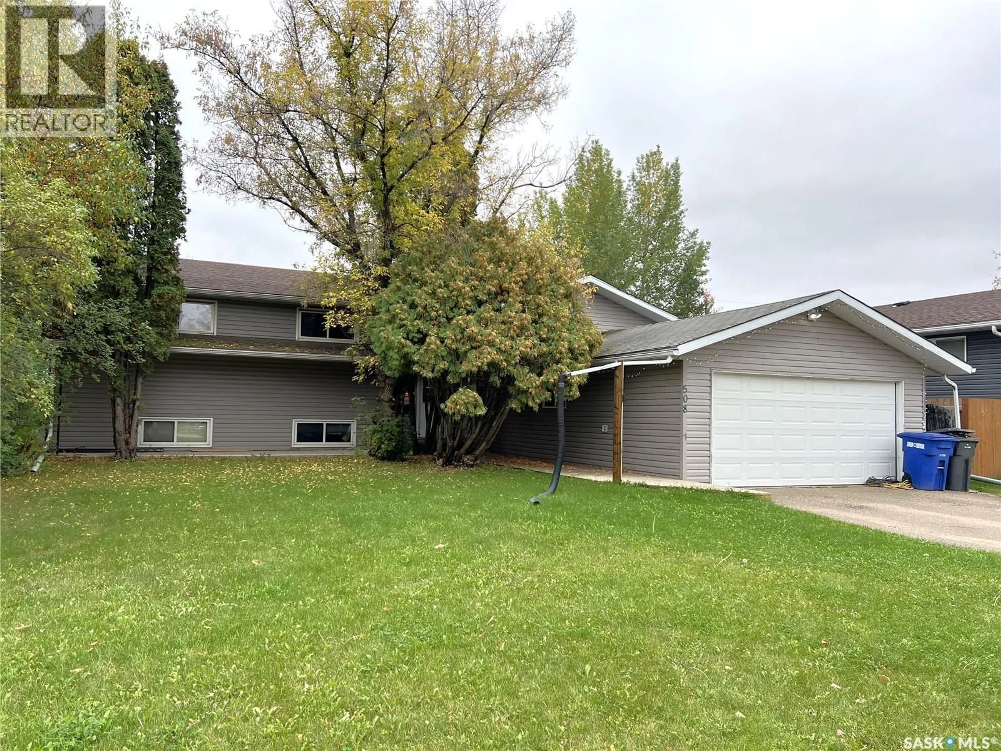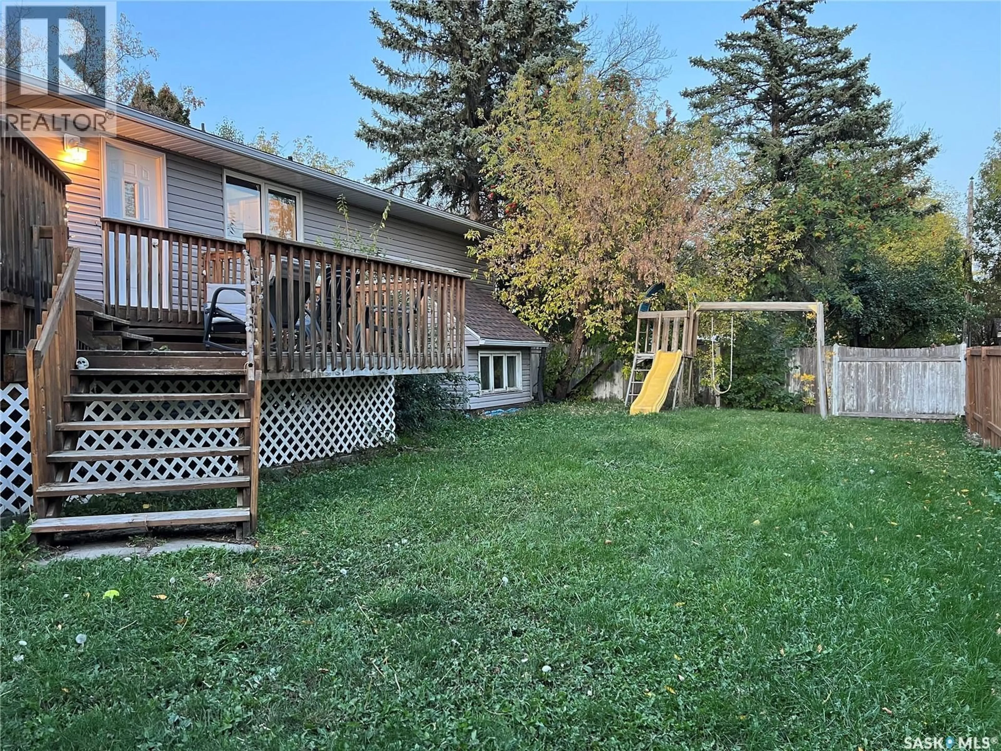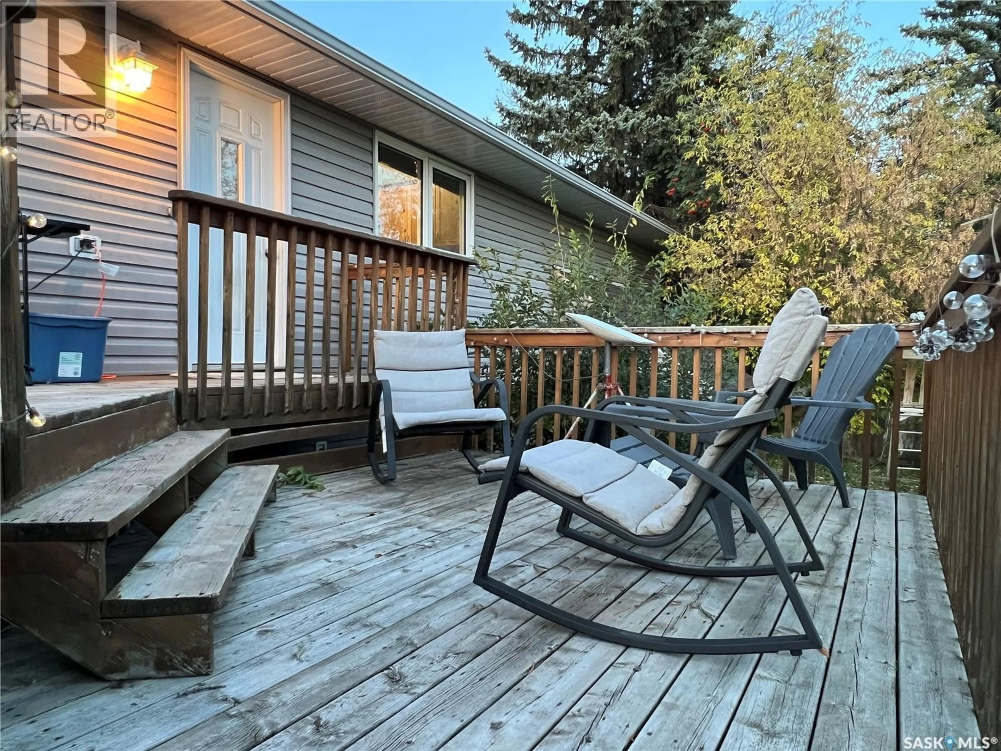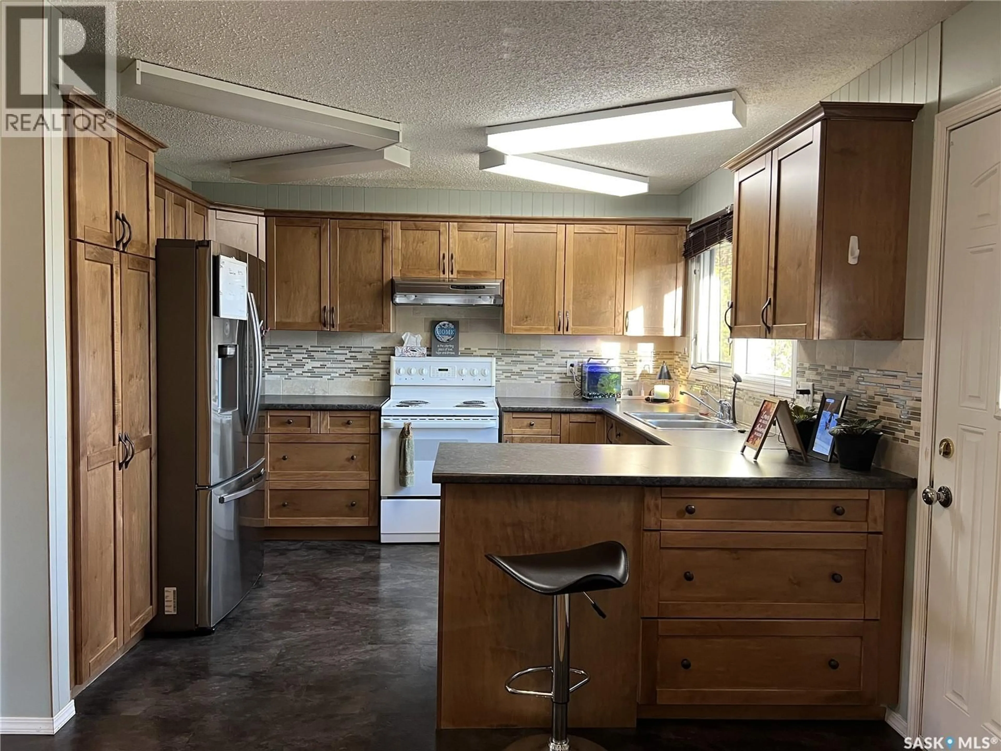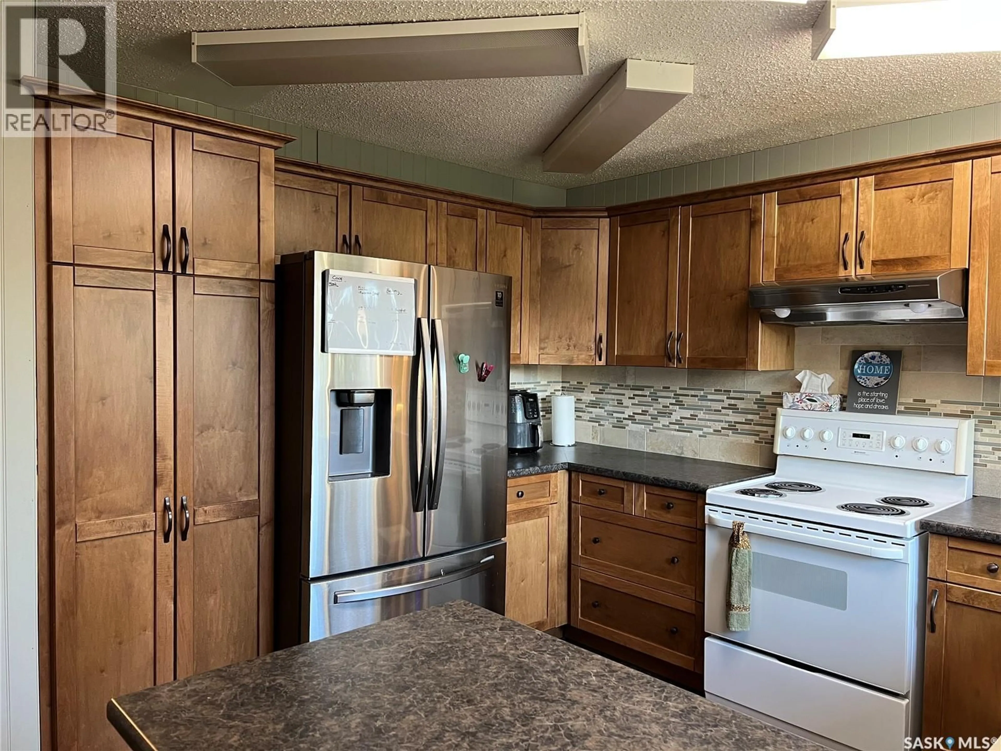508 COCHIN AVENUE, Meadow Lake, Saskatchewan S9X1B9
Contact us about this property
Highlights
Estimated valueThis is the price Wahi expects this property to sell for.
The calculation is powered by our Instant Home Value Estimate, which uses current market and property price trends to estimate your home’s value with a 90% accuracy rate.Not available
Price/Sqft$219/sqft
Monthly cost
Open Calculator
Description
Built in 1974, this 5 bedroom, 3 bathroom home is close to schools and located on a quiet street. Kitchen has updated cupboards with built in pantry and tiled backsplash. Large dining room area with south patio doors leading to a 2 tiered deck and fenced backyard. Living room is spacious with wood burning fireplace and large windows with lots of natural light. Primary bedroom has double closets, large window and 3pc ensuite. Two nice sized bedrooms and a 4pc bathroom complete the main level. The lower level consists of a spacious family room with NG stove, hot tub room, 2 bedrooms, 2pc bathroom, laundry room with lots of storage, utility room and mudroom with access to the fully insulated double attached garage. Shingles done in 2014 and a new fence on south side of yard. Don't miss out on this great family home! (id:39198)
Property Details
Interior
Features
Main level Floor
Foyer
Kitchen
13 x 9.7Bedroom
10.11 x 104pc Bathroom
14.3 x 6.9Property History
 38
38
