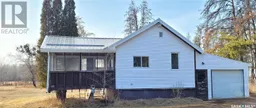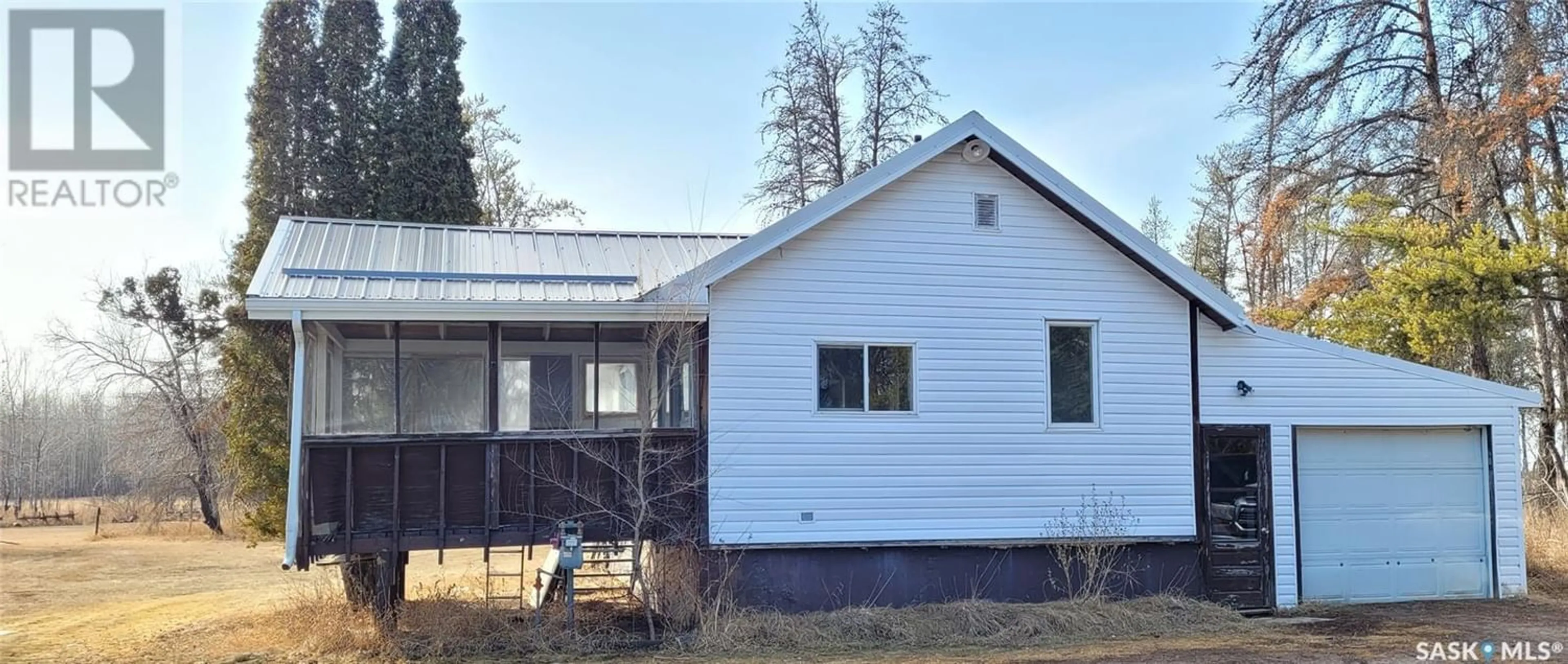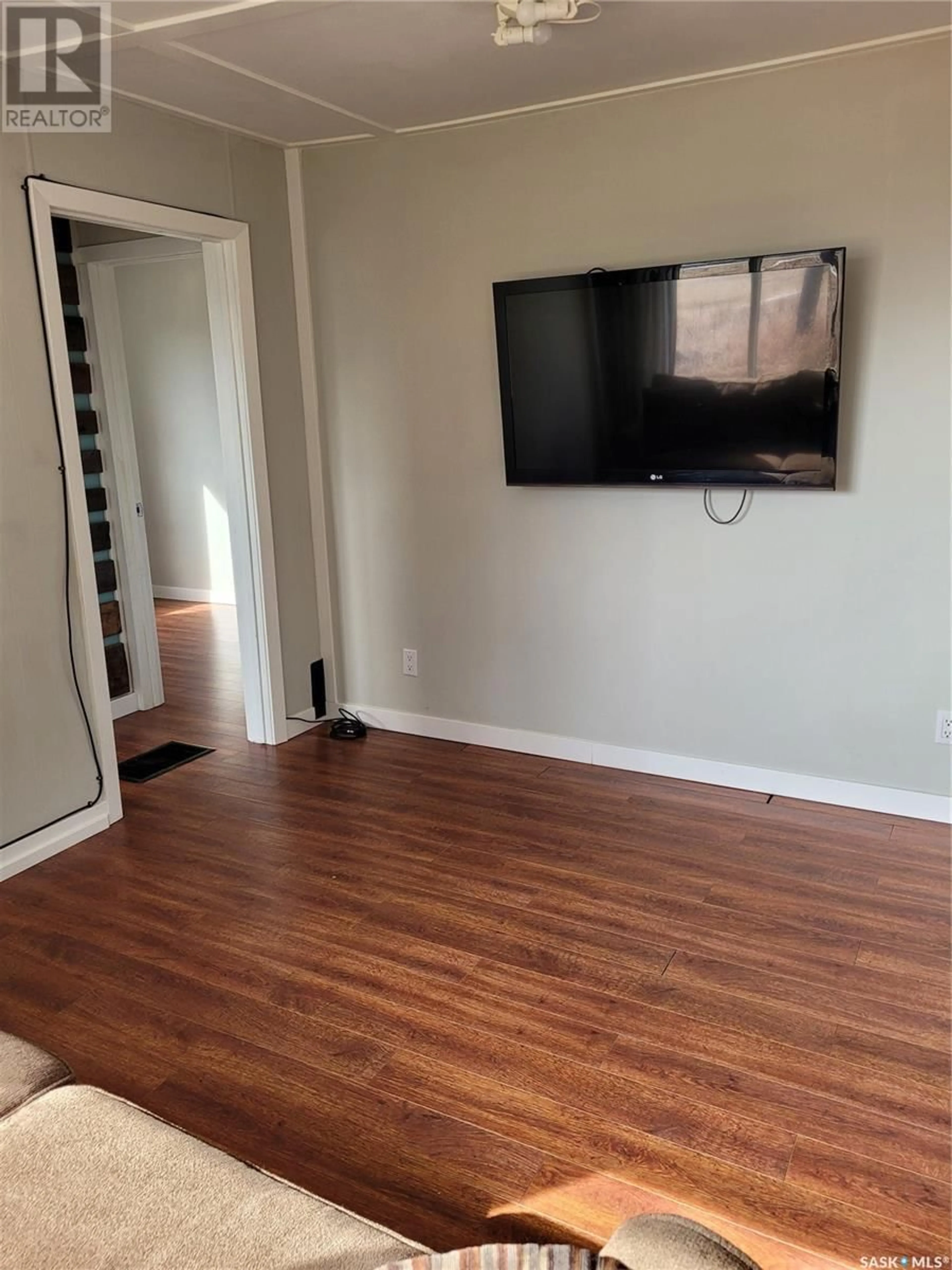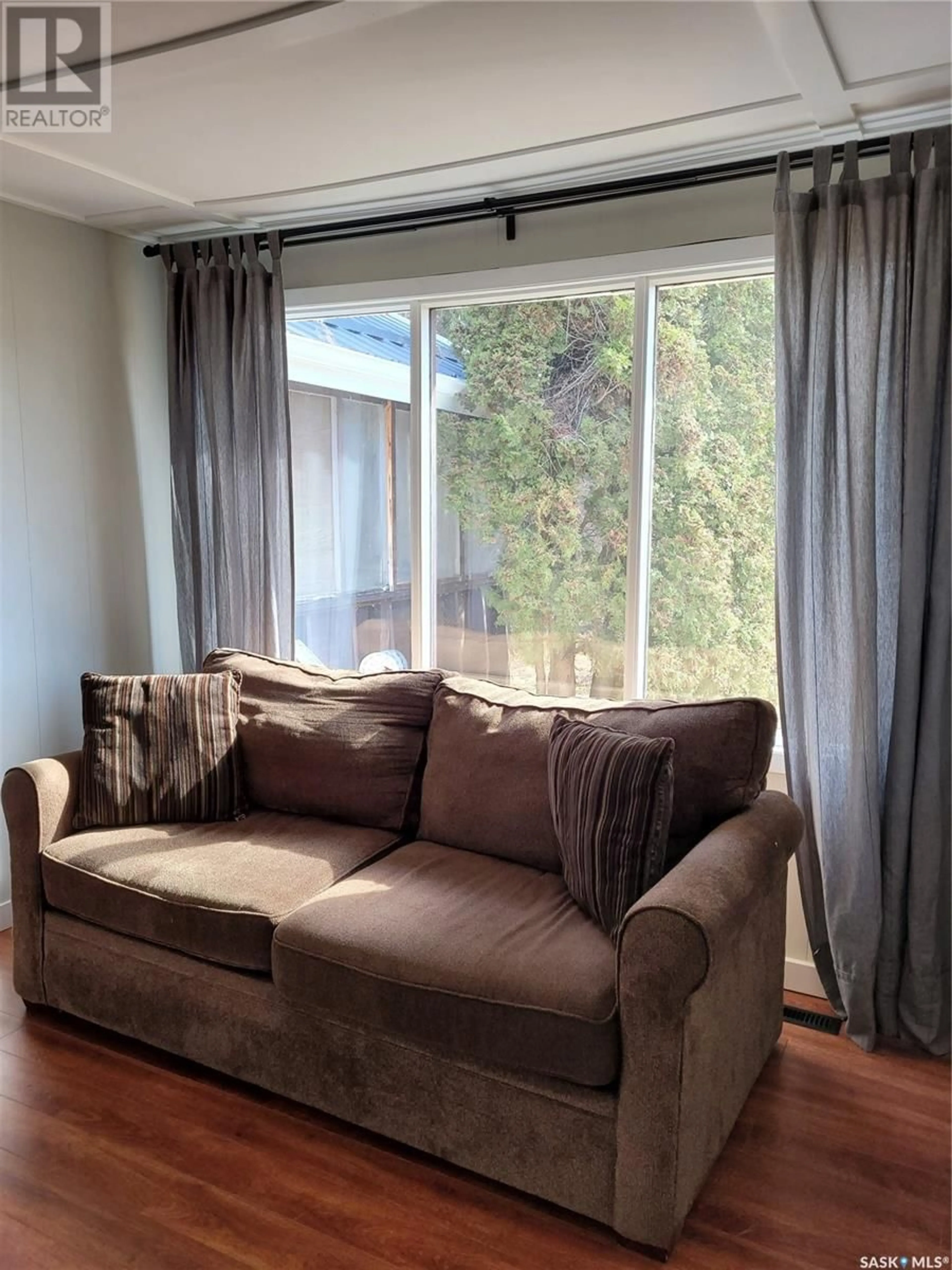Lot 3 Blk/Par 4 Plan 84B02062 Ext 0, Rapid View, Saskatchewan S0M2M0
Contact us about this property
Highlights
Estimated ValueThis is the price Wahi expects this property to sell for.
The calculation is powered by our Instant Home Value Estimate, which uses current market and property price trends to estimate your home’s value with a 90% accuracy rate.Not available
Price/Sqft$204/sqft
Days On Market37 days
Est. Mortgage$537/mth
Tax Amount ()-
Description
Welcome to Rapid View! We are offering Acreage living within the village limits, located across the road from the Makwa River. Situated on 1.49 acres you will find a cozy home with 600 sq ft of living space on the main level. This home has plenty of natural lighting a great layout and a spacious 12 x 12 covered and enclosed deck. 2 beds and 1 bath on the main floor and a full undeveloped concrete basement. Updates completed in the home are: Vinyl siding and tin roof on carport in 2021, tin roof on house 2019, Water heater, vinyl windows, high efficient furnace approx. 2012, also the septic tank was replaced approx. 2012. The mature yard site it nicely treed with huge spruce & pine trees and plenty of space for parking any type of vehicles or toys. The Elementary School is within walking distance for children. If you enjoy outdoor living this is an affordable way to obtain the lifestyle you desire. Give us a call today to arrange your personal tour. (id:39198)
Property Details
Interior
Features
Main level Floor
Foyer
9 ft x 5 ft ,5 inKitchen
13 ft x 12 ftLiving room
10 ft x 12 ft4pc Bathroom
5 ft x 10 ftProperty History
 25
25




