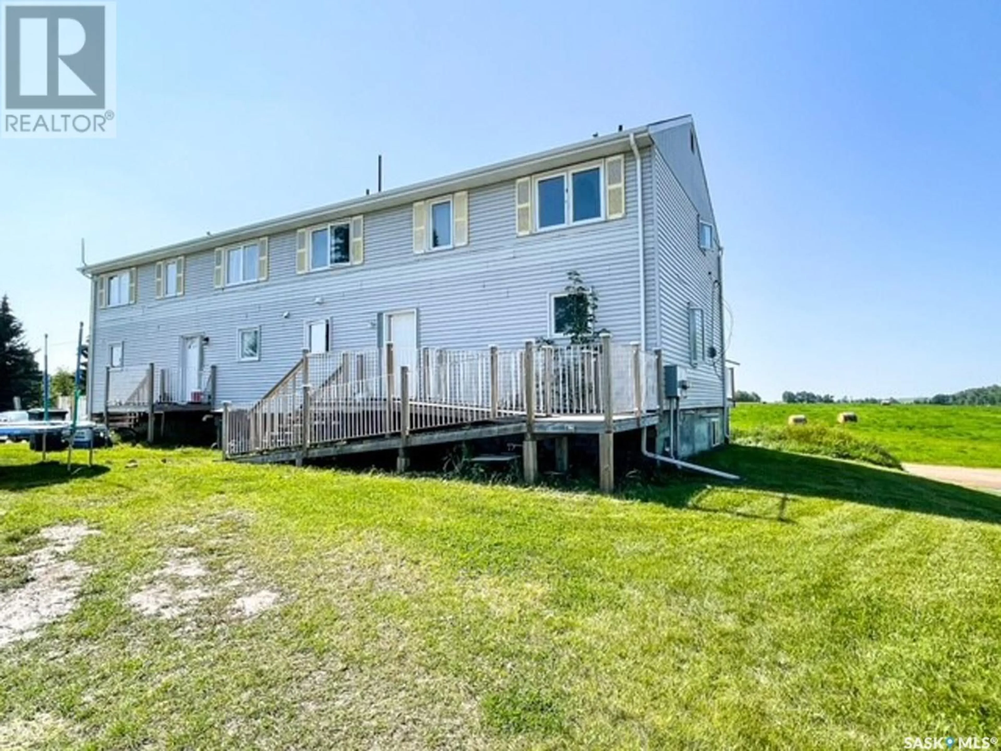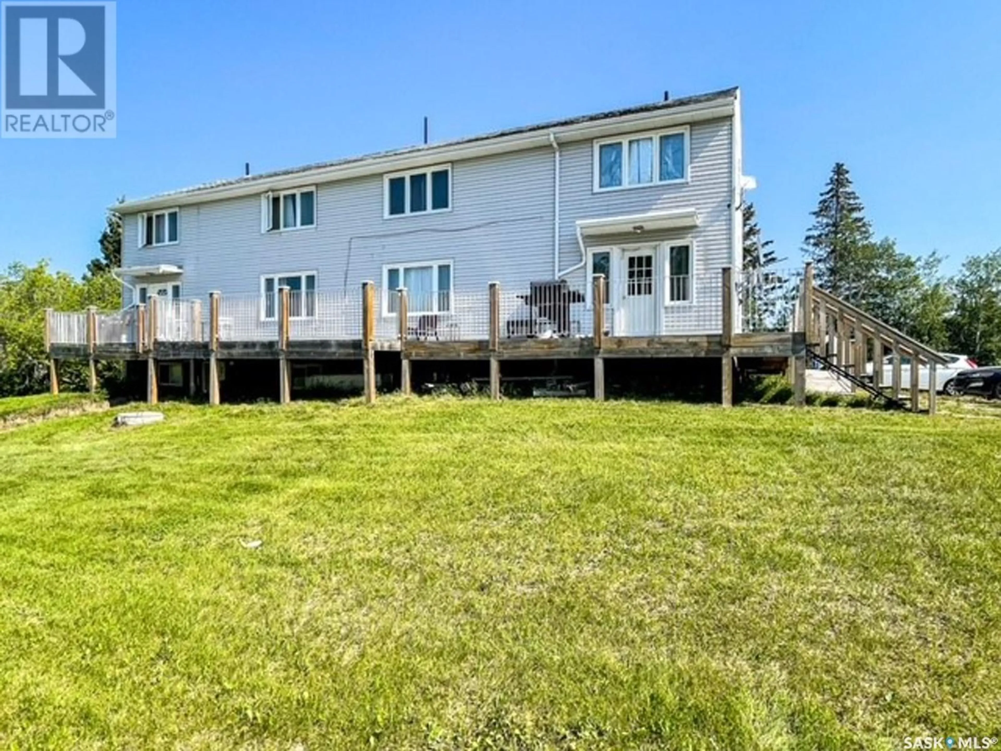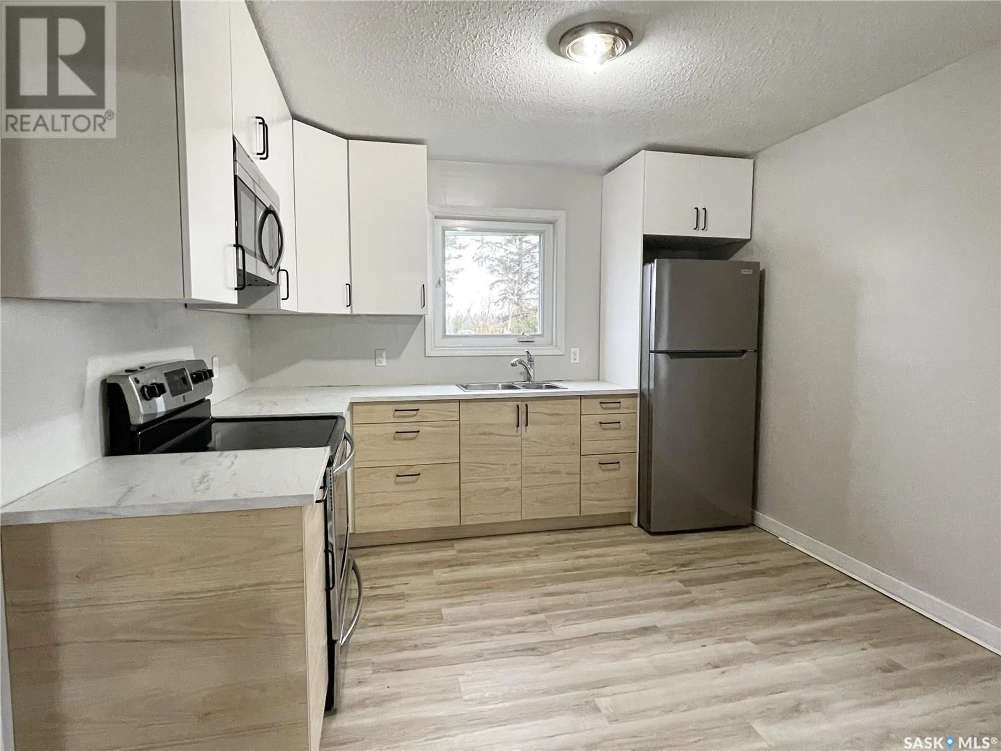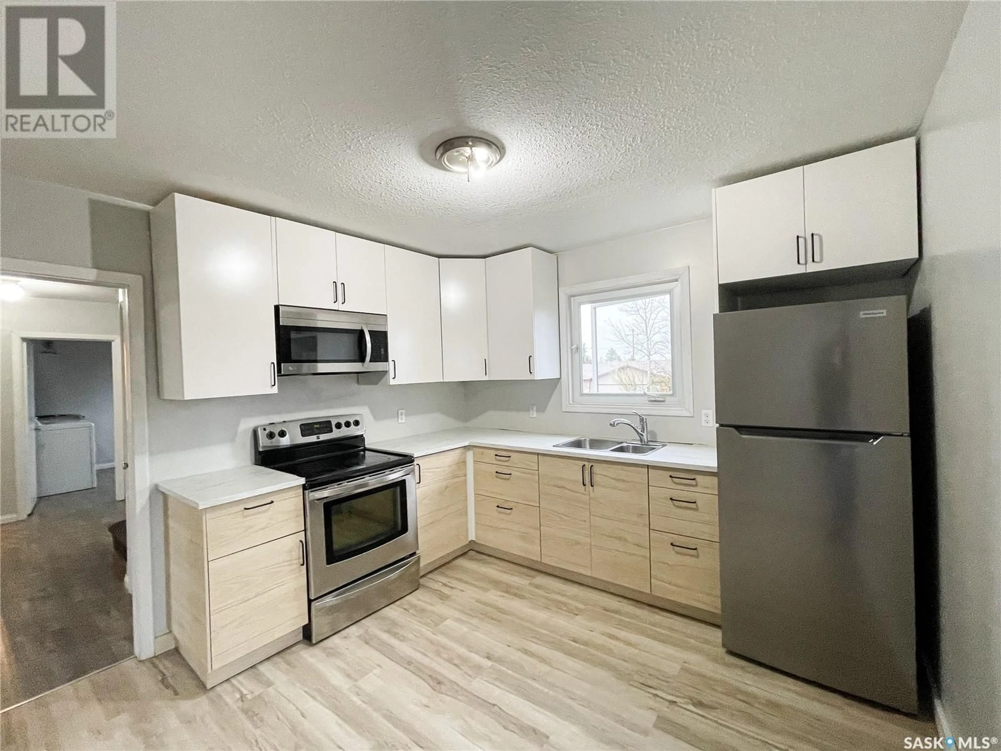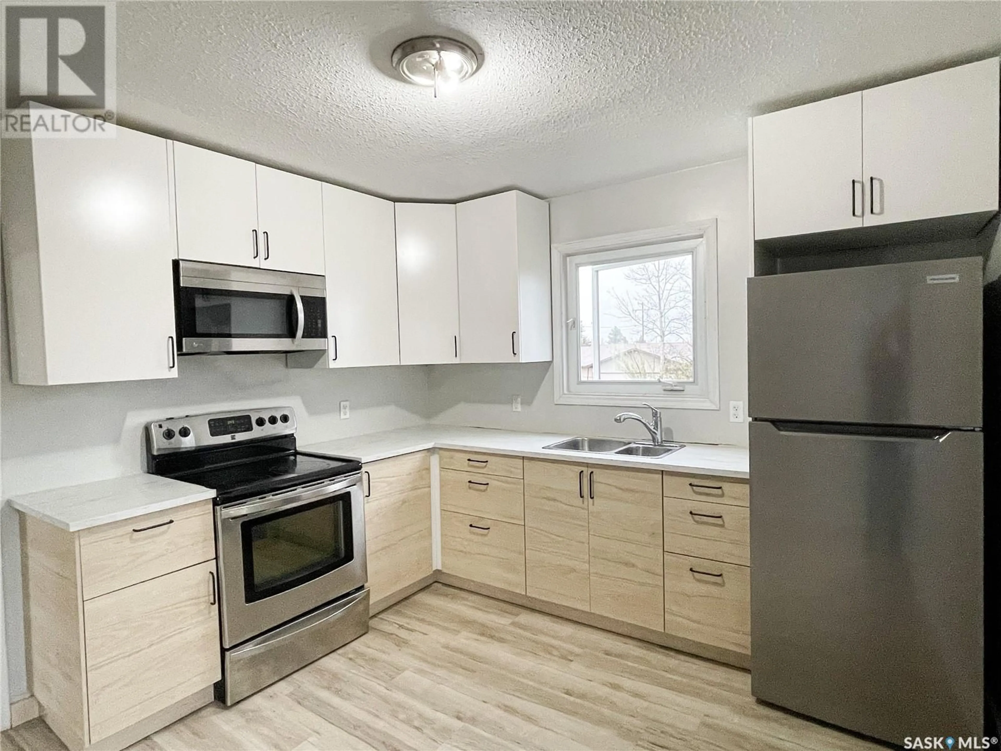108 MAIN STREET, Dorintosh, Saskatchewan S0M0T0
Contact us about this property
Highlights
Estimated valueThis is the price Wahi expects this property to sell for.
The calculation is powered by our Instant Home Value Estimate, which uses current market and property price trends to estimate your home’s value with a 90% accuracy rate.Not available
Price/Sqft$76/sqft
Monthly cost
Open Calculator
Description
Amazing revenue property opportunity! Seller is motivated and will consider any and all offers! This 3 unit triplex is spacious and a must see. One side has original hardwood flooring and large bright rooms. With over 1700 Sq ft on 2 levels; 4 bedrooms on the second level and a full 4 pc bathroom. Main level has a large entrance, laundry/bathroom, kitchen, separate dining room and a generous living room. The 2 bedroom basement suite is over 800 sq ft giving you additional revenue income. The south side of building is a mirror floor plan with the exception of the basement suite and a few cosmetic updates such as flooring. For more information on this great opportunity don’t hesitate to call. (id:39198)
Property Details
Interior
Features
Main level Floor
Living room
11.7 x 19.1Dining room
13.8 x 12.2Laundry room
9 x 9Foyer
6 x 5Property History
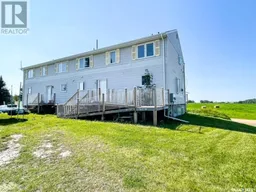 32
32
