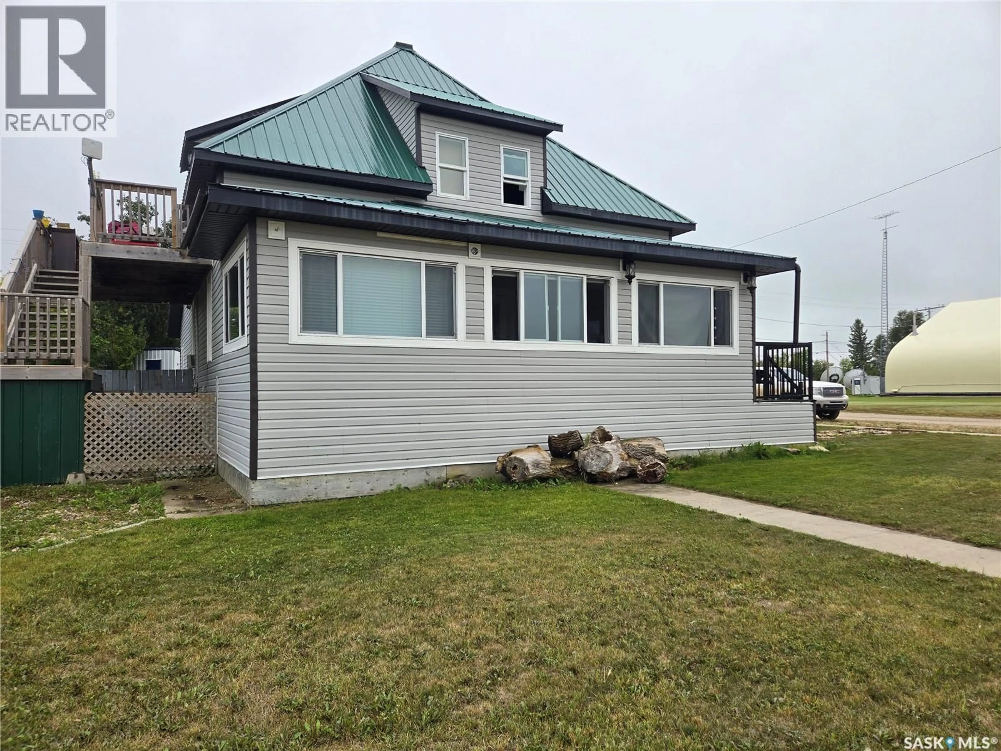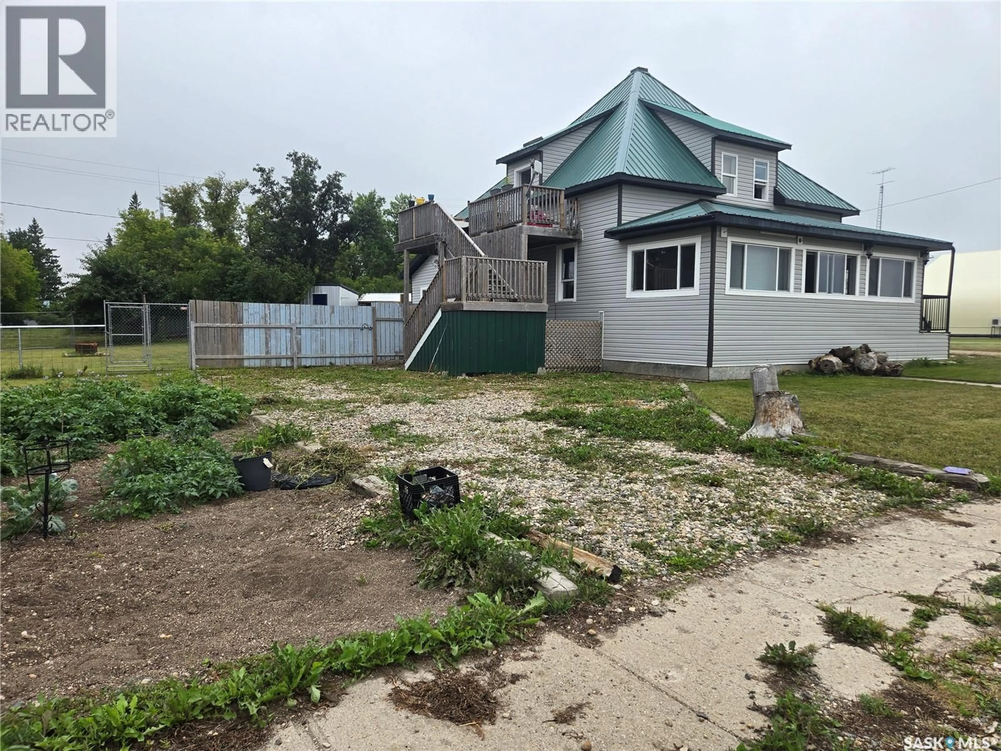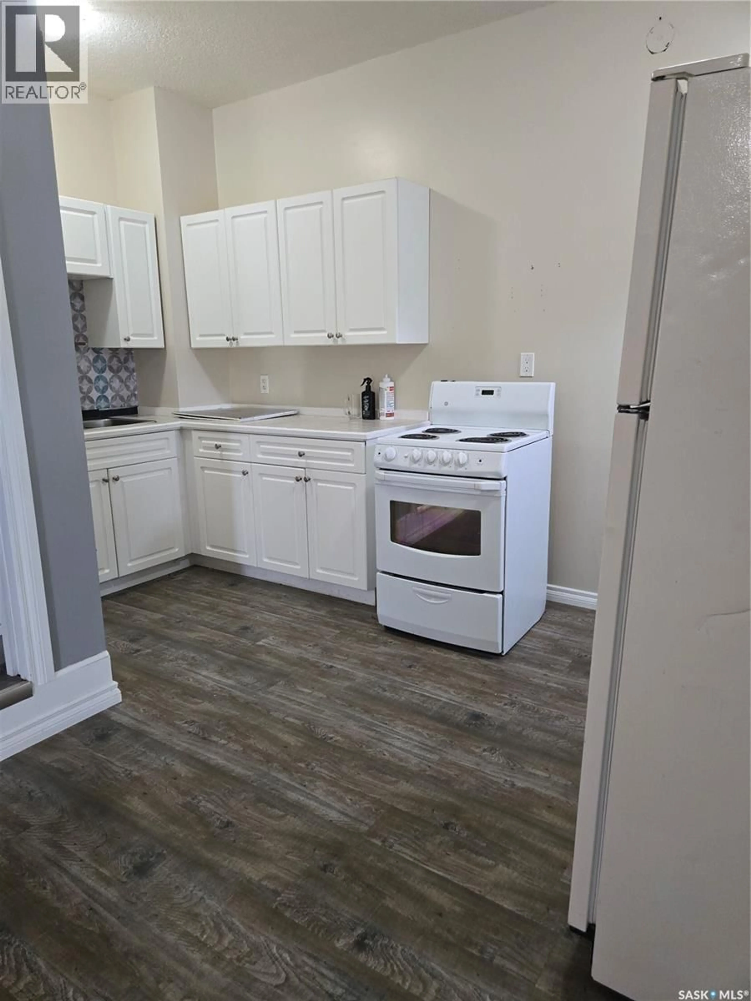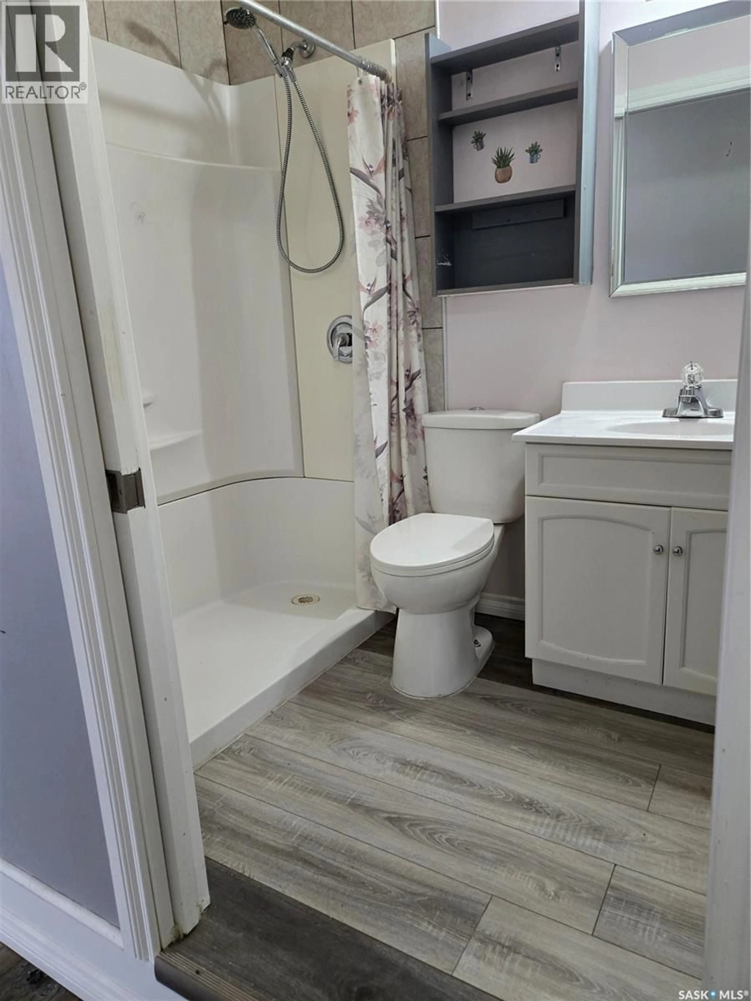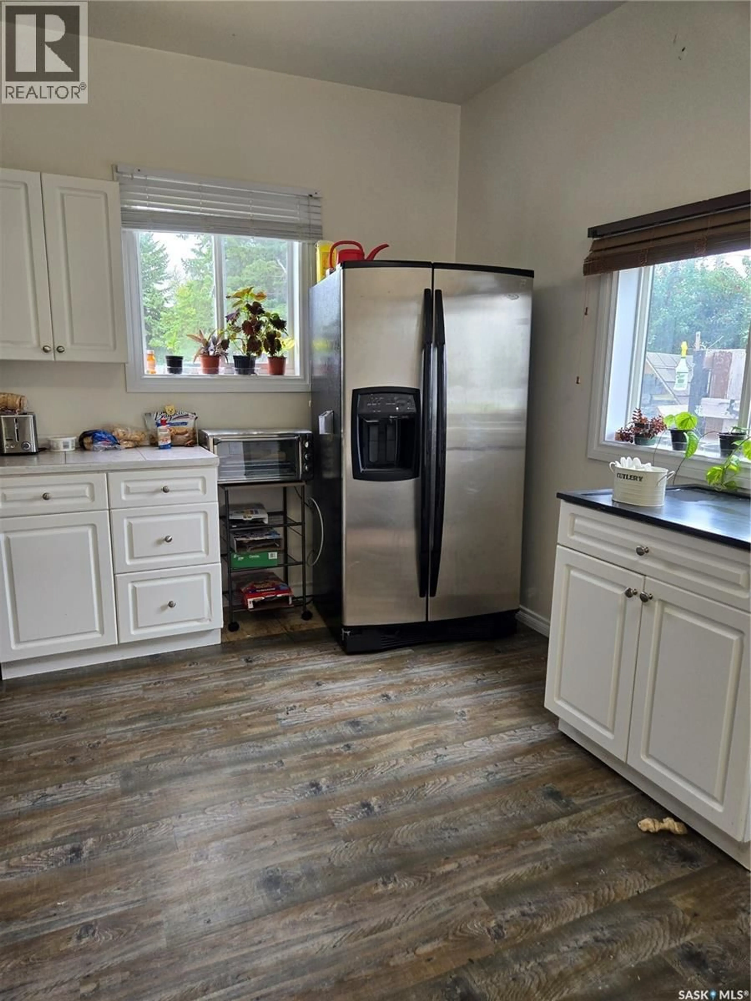707 RAILWAY AVENUE, Neudorf, Saskatchewan S0A2T0
Contact us about this property
Highlights
Estimated valueThis is the price Wahi expects this property to sell for.
The calculation is powered by our Instant Home Value Estimate, which uses current market and property price trends to estimate your home’s value with a 90% accuracy rate.Not available
Price/Sqft$56/sqft
Monthly cost
Open Calculator
Description
Step into history while enjoying the benefits of modern living with this completely renovated 2-storey multifamily property in the heart of Saskatchewan. Built in 1915 and beautifully transformed over the years, this unique home of over 2,600 sq. ft. has a fascinating past, having once served as a railway station, doctor’s office, and even a bustling restaurant and bar. Today, it stands as a bright, versatile revenue property designed to impress. Inside you will find three separate suites, offering excellent potential for multi-family living or rental income. The main level showcases expansive living areas with modern vinyl plank flooring, two kitchens, inviting dining rooms, and spacious living rooms ideal for both relaxation and entertaining. Sunlight pours into the 26-foot sunroom, creating a warm and welcoming atmosphere year-round. Two comfortable bedrooms and well-appointed bathrooms add to the convenience of the main floor. Upstairs, a third kitchen,l dining space, laundry with bath, and two generous bedrooms provide a private and self-contained living area—perfect for extended family or tenants. The partial basement offers additional storage and utility space, while thoughtful upgrades throughout ensure peace of mind. Outdoors, the property rests on a 13,939 sq. ft. lot with charming landscaping that includes lawns front and back, a garden area, mature trees and shrubs, and a cozy firepit for summer evenings. A balcony and large deck extend your living space outdoors, while the partially fenced yard adds privacy. Ample parking with a gravel drive ensures room for multiple vehicles. Recent renovations highlight modern comfort while preserving the character of this historic property. With its multi-family zoning, strong revenue potential, and captivating history, this is an opportunity you won’t want to miss. (id:39198)
Property Details
Interior
Features
Main level Floor
Bedroom
13.7 x 11.11Sunroom
9.5 x 26.8Kitchen
6.2 x 13.13pc Bathroom
4.11 x 4.7Property History
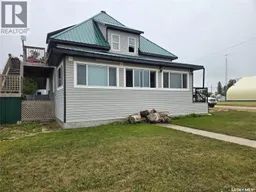 20
20
