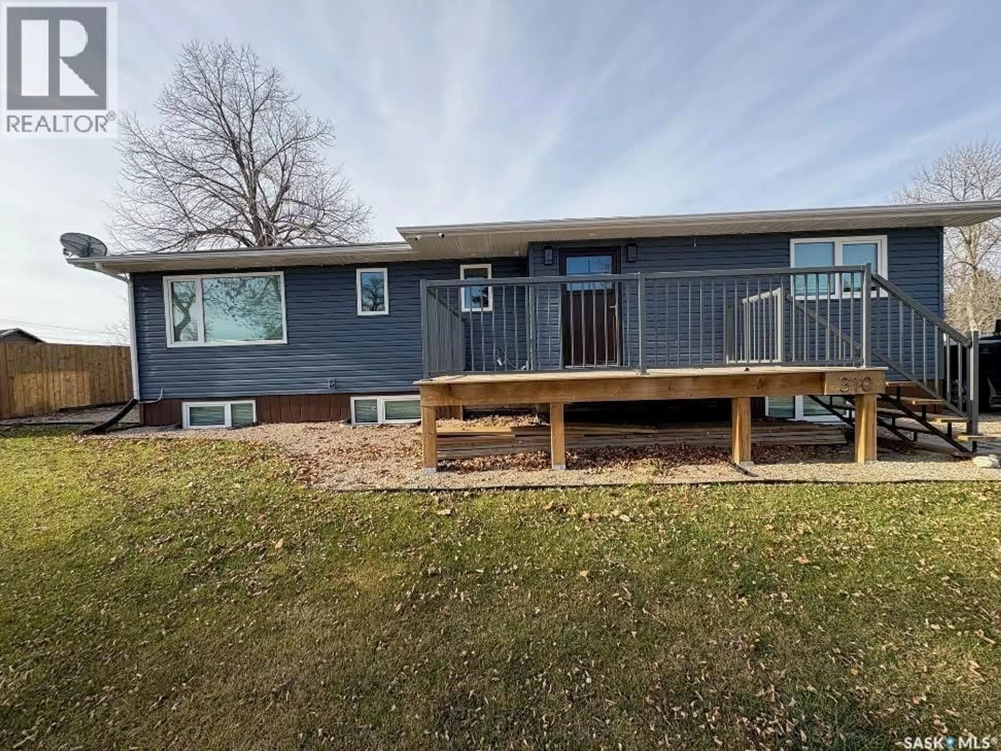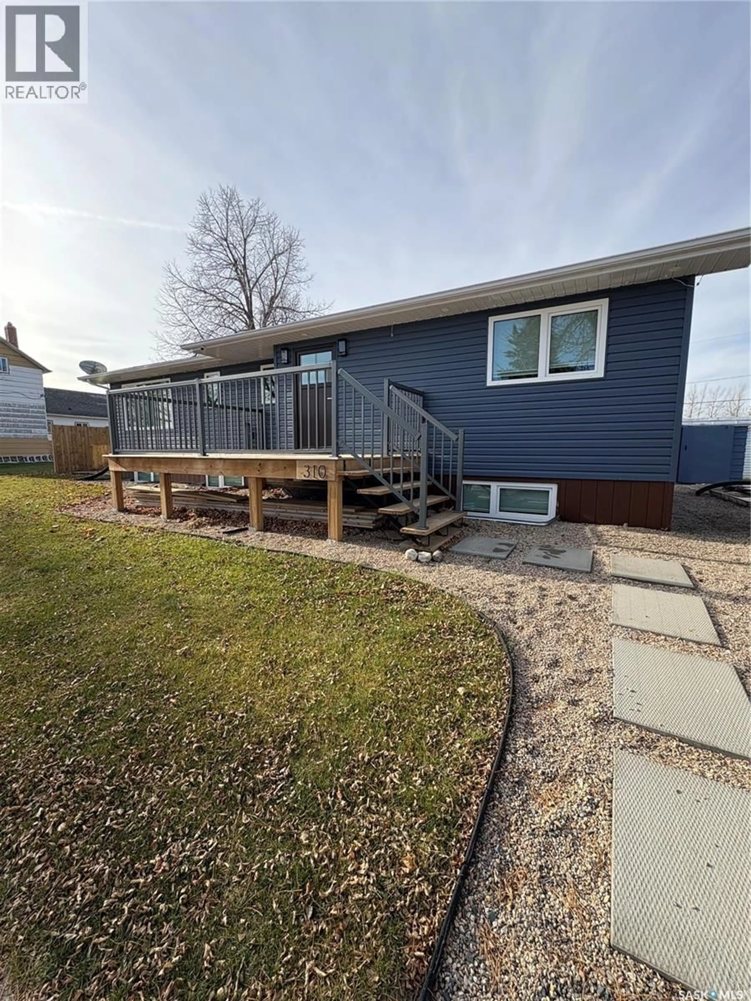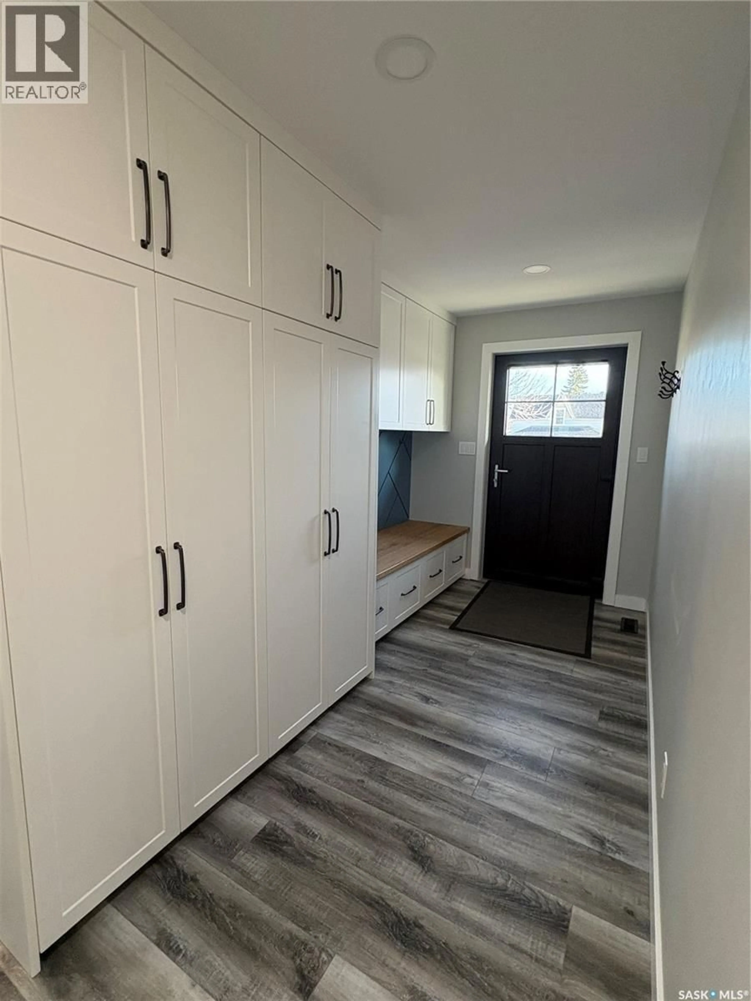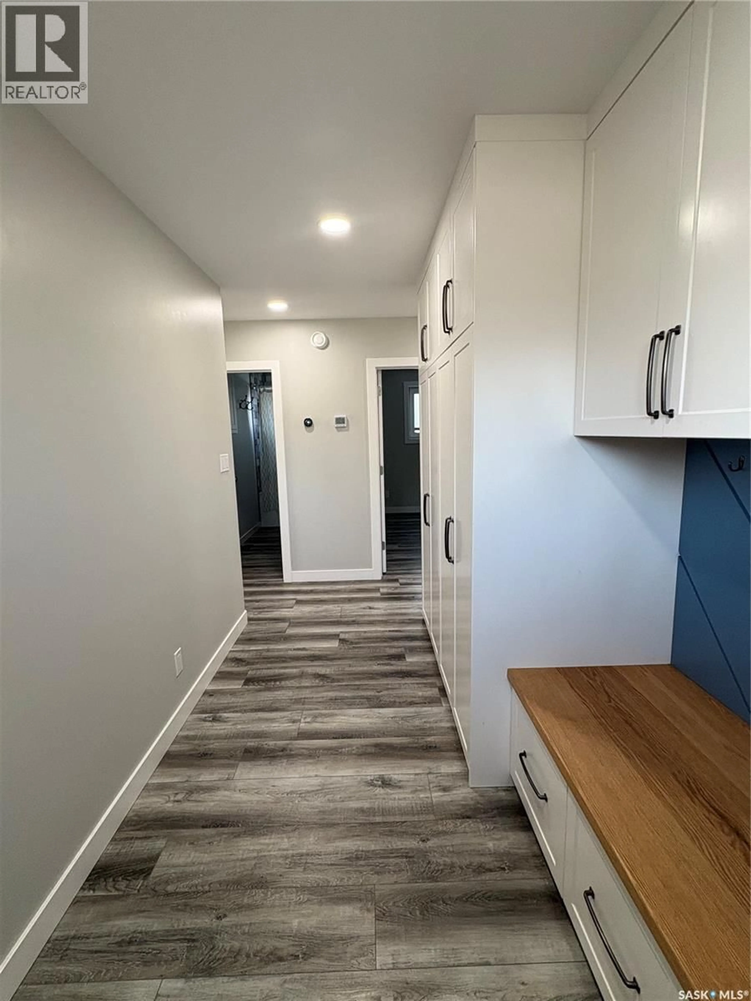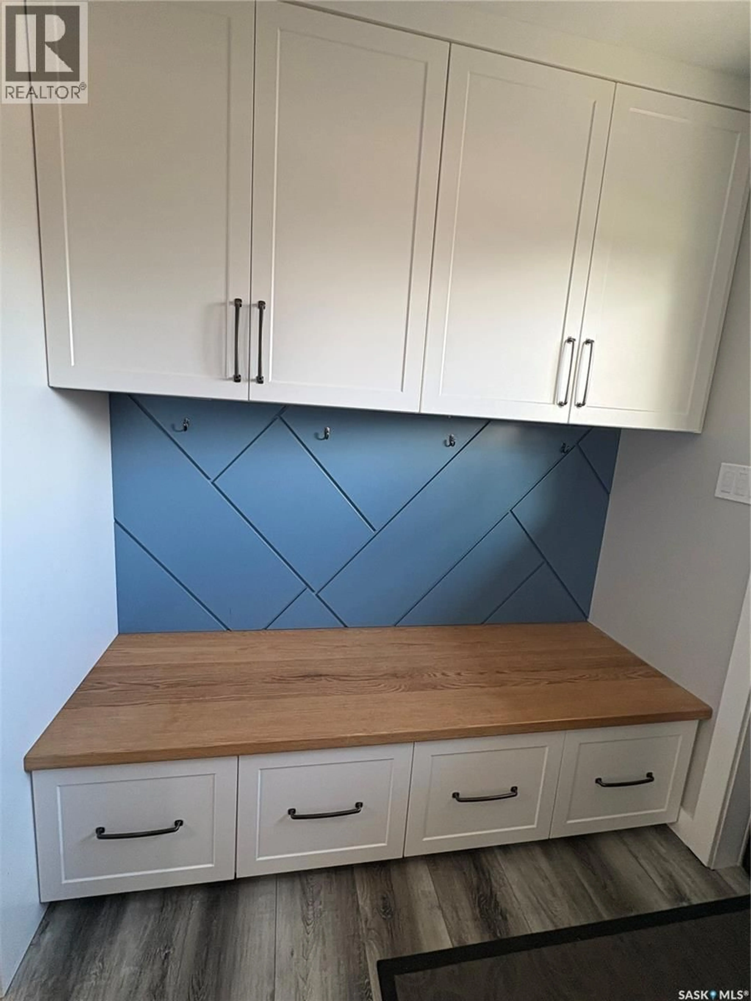310 MAIN STREET, Neudorf, Saskatchewan S0A2T0
Contact us about this property
Highlights
Estimated valueThis is the price Wahi expects this property to sell for.
The calculation is powered by our Instant Home Value Estimate, which uses current market and property price trends to estimate your home’s value with a 90% accuracy rate.Not available
Price/Sqft$211/sqft
Monthly cost
Open Calculator
Description
This beautifully renovated home offers approximately 2,400 sq ft of fully finished living space. Completely transformed in 2021–2022, giving the home a like-new feel with long-term comfort and efficiency. The main floor features an open layout with a custom kitchen, quartz countertops throughout, an undermount sink, induction stove, and a range hood vented outside. The bright living and dining area leads to the new back deck and landscaped yard. This level also includes a spacious primary bedroom with a custom closet, a second bedroom, an office that could function as a third bedroom, a custom front entry, and a modern tiled bathroom. The fully finished lower level includes three more bedrooms with custom closets, a large family room, play area, ample storage, and a beautifully finished bathroom with a tiled walk-in shower. The laundry room impresses with custom cabinetry, quartz counters, a sink, and two full laundry pairs. The basement was redone with spray-foam insulation, an insulated dry-core subfloor, and soundproofing. Upgrades include a new 200-amp underground service, all-new electrical with LED lighting and Lutron smart switches, all-new plumbing and ducting, central heat and AC, two 40-gallon water heaters, a Vanee HVAC unit, sump pump, backflow preventer, water treatment system, and Nest thermostat. Energy-efficient insulation upgrades and European tilt-and-turn windows provide excellent performance throughout. Outside, the home features new siding, new front and back decks, updated waterproofing (weeping tile, membrane, sump), professional landscaping, and new sod (2023). The property sits on a 75' × 120' lot with roughly 1,218 sq ft per level. With Everything in this home being new within the last few years, this home offers exceptional quality, modern design, and comfort that’s hard to find! (id:39198)
Property Details
Interior
Features
Main level Floor
Foyer
7 x 12Kitchen/Dining room
23 x 10Living room
17 x 10Primary Bedroom
11 x 11Property History
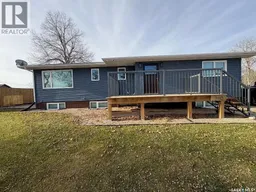 50
50
