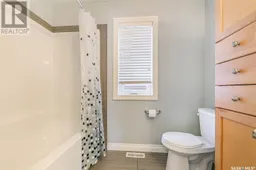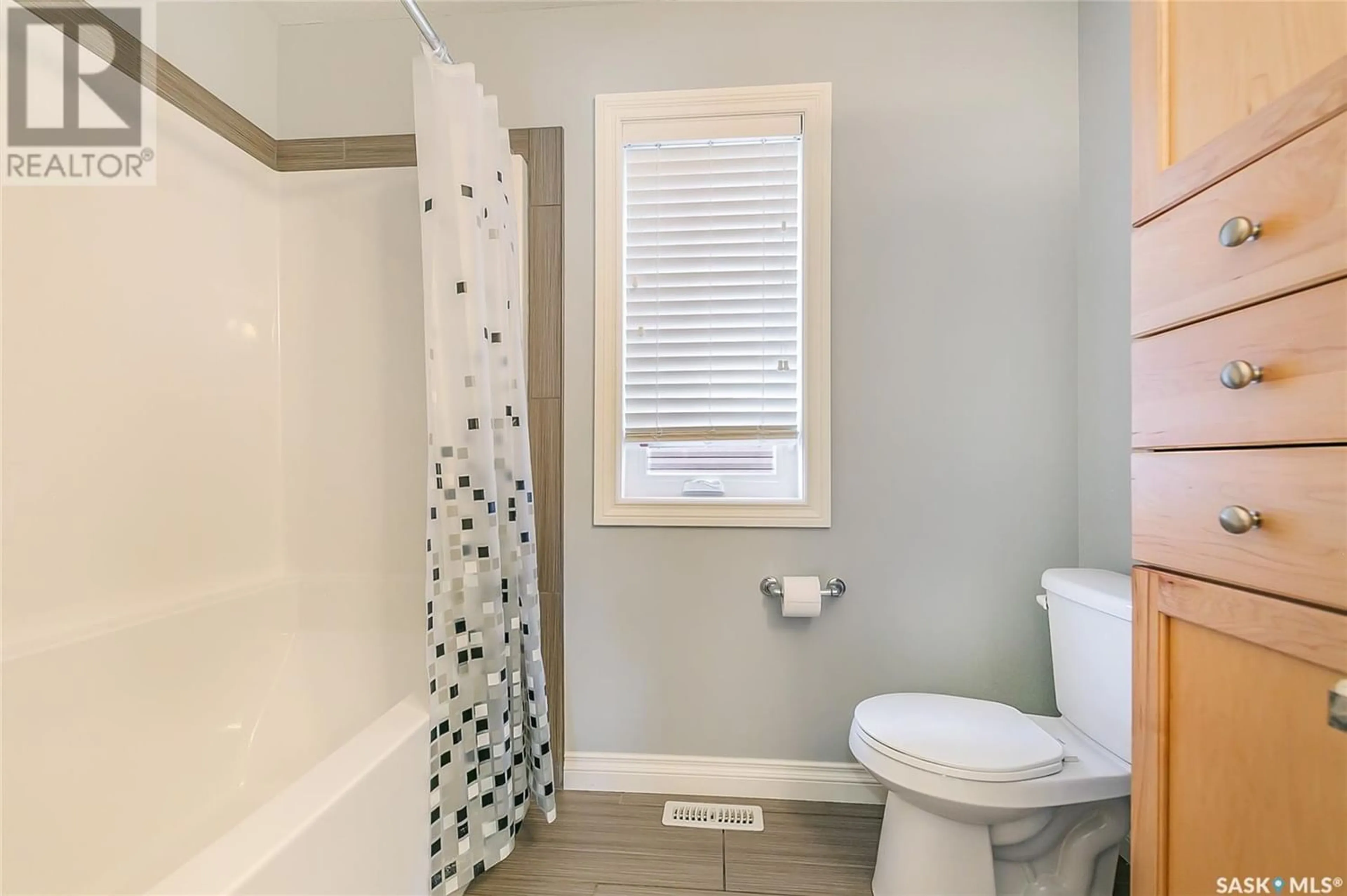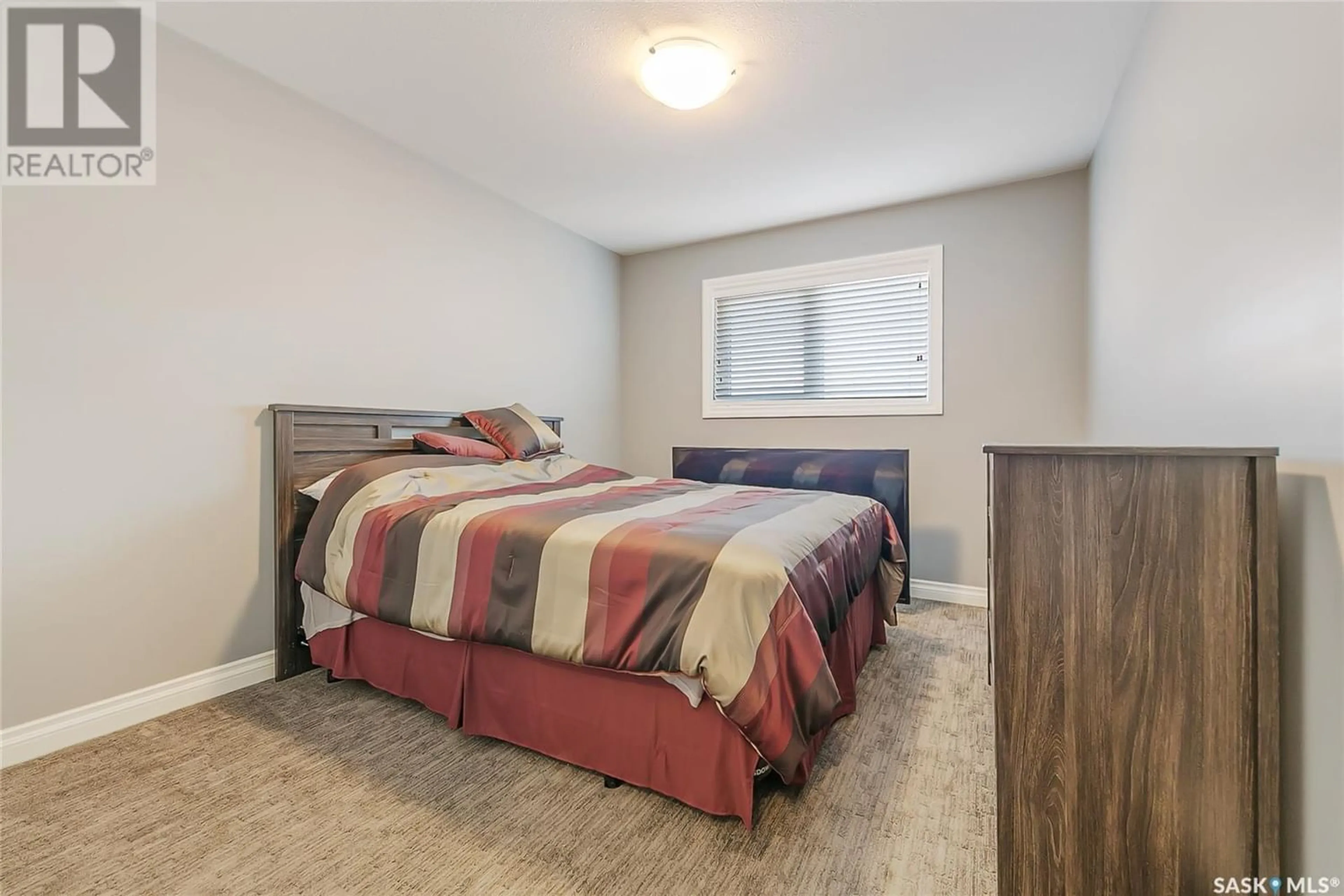77 Kingbird DRIVE, Glen Harbour, Saskatchewan S0G4V0
Contact us about this property
Highlights
Estimated ValueThis is the price Wahi expects this property to sell for.
The calculation is powered by our Instant Home Value Estimate, which uses current market and property price trends to estimate your home’s value with a 90% accuracy rate.Not available
Price/Sqft$291/sqft
Days On Market60 days
Est. Mortgage$2,253/mth
Tax Amount ()-
Description
Welcome to 77 Kingbird Drive located in Glen Harbour on Last Mountain Lake's east side. Custom-built in 2015, this 1 1/2 storey home offers a peakaboo lakeview from the main floor and panoramic views of Last Mountain Lake from the upper level. You enter the home into the open concept kitchen, dining, and living room with vaulted ceilings. The home boasts maple cabinets throughout, while the main floor features engineered hardwood flooring and dura-ceramic tile flooring. There are a total of 3 bedrooms and 2 bathrooms. On the main level of the home is where you'll find 2 of the 3 bedrooms along with a spacious 4 piece bathroom along with a convenient mudroom with laundry. The primary bedroom can be found on the 2nd level. It is massive with his & hers closets and a gorgeous 4 piece bathroom with glass tiled shower and a soaker tub! Upstairs you'll also find the loft which doubles as a great office space or exercise area. The basement is insulated with vapour barrier and also has a roughed in bathroom. The toilet and sink are already purchased and will stay with the home. There is a semi-attached 40'x35' forced air natural gas heated garage. There are 2-220A plugs in the garage and the exterior of the garage features a 50A RV plug. Other features include; 1500 gallon fibreglass cistern & 1500 gallon fibreglass septic, natural gas BBQ hookups at front and back of home. Glen Harbour is less than an hour from Regina and is known for its great private boat launch, large sandy beach, and fishing. Call today! (id:39198)
Property Details
Interior
Features
Second level Floor
Bonus Room
11'7 x 15'10Primary Bedroom
18'4 x 12'64pc Ensuite bath
7'7 x 12'7Property History
 46
46



