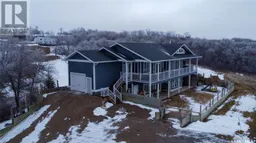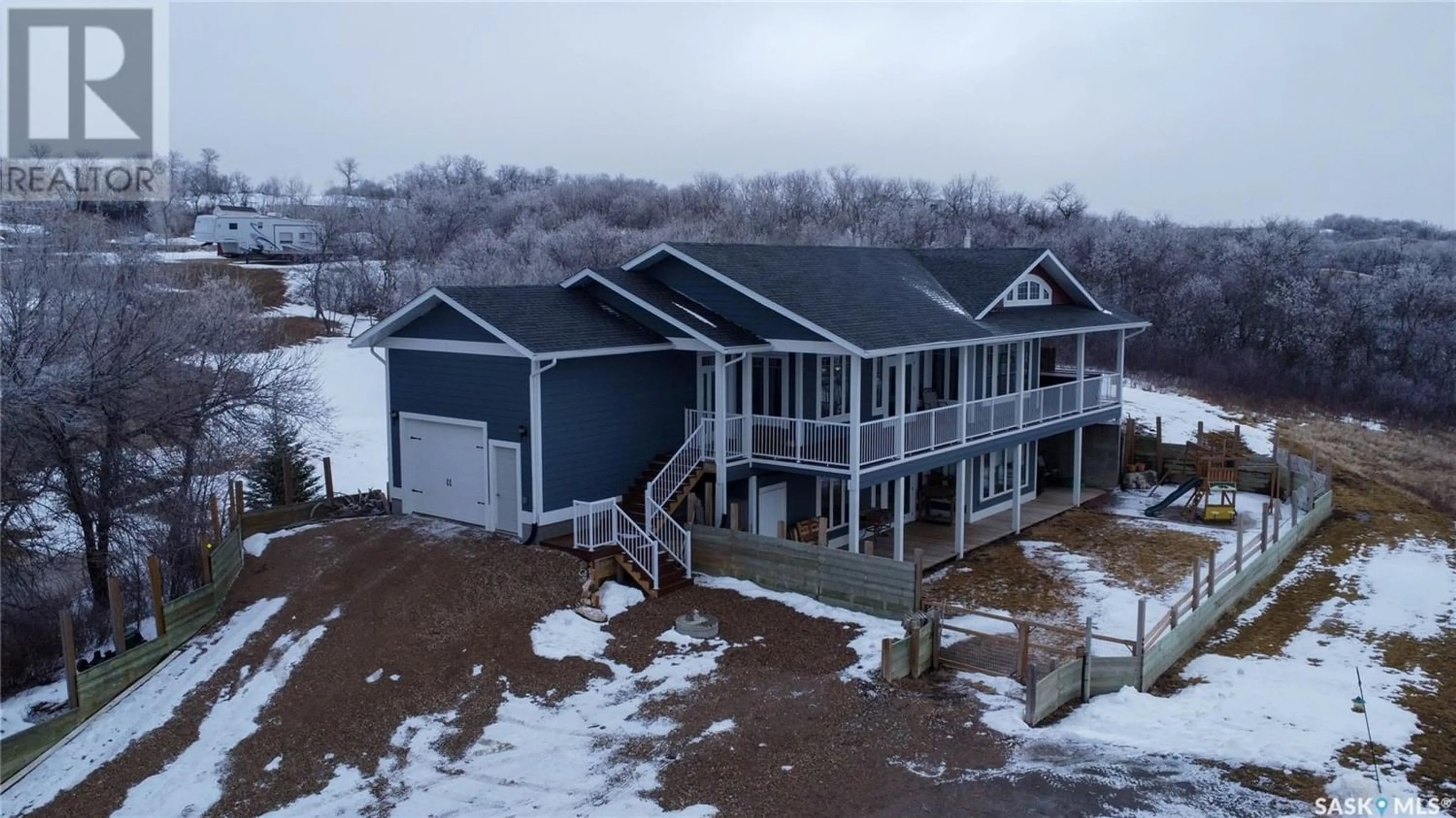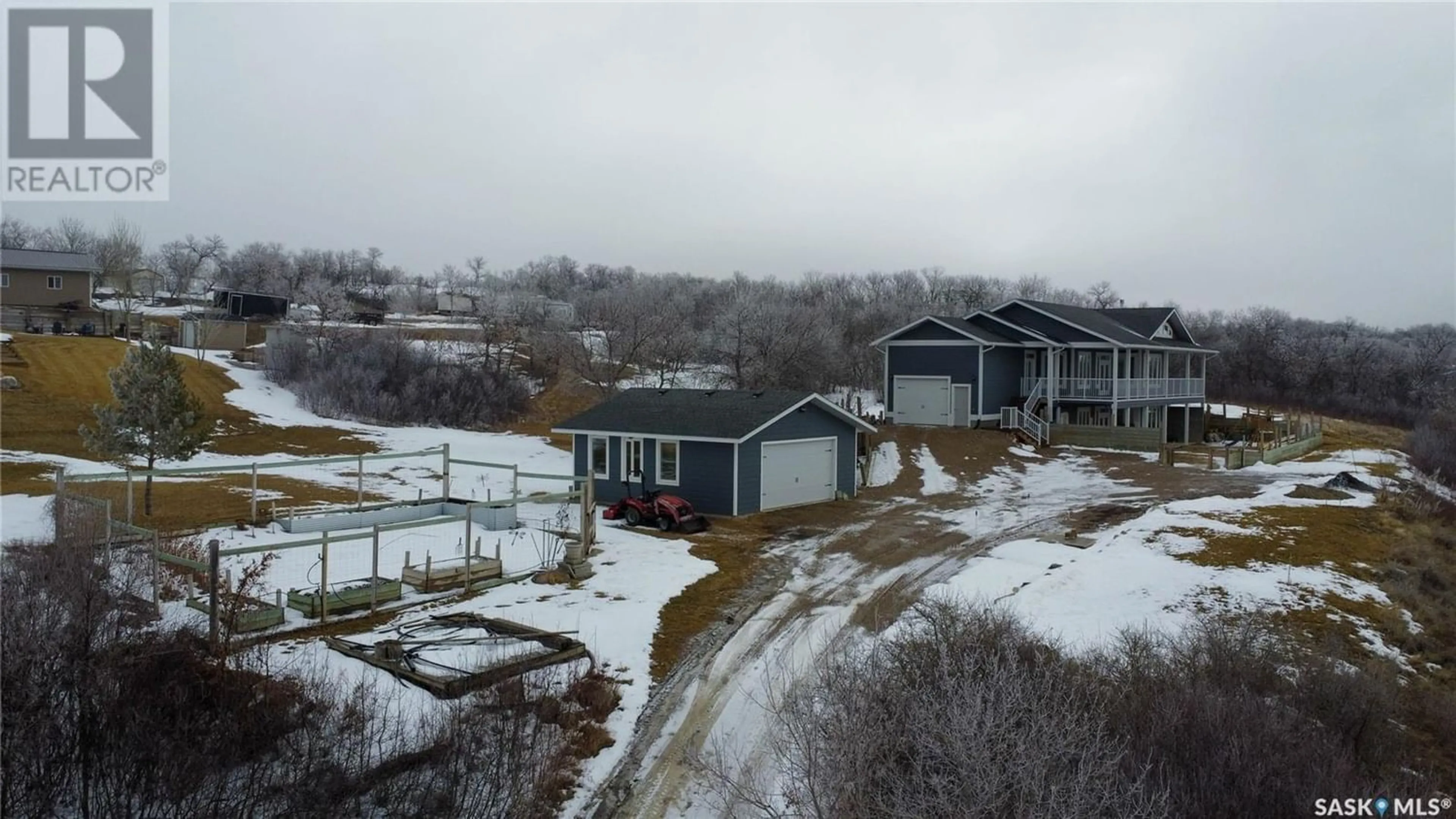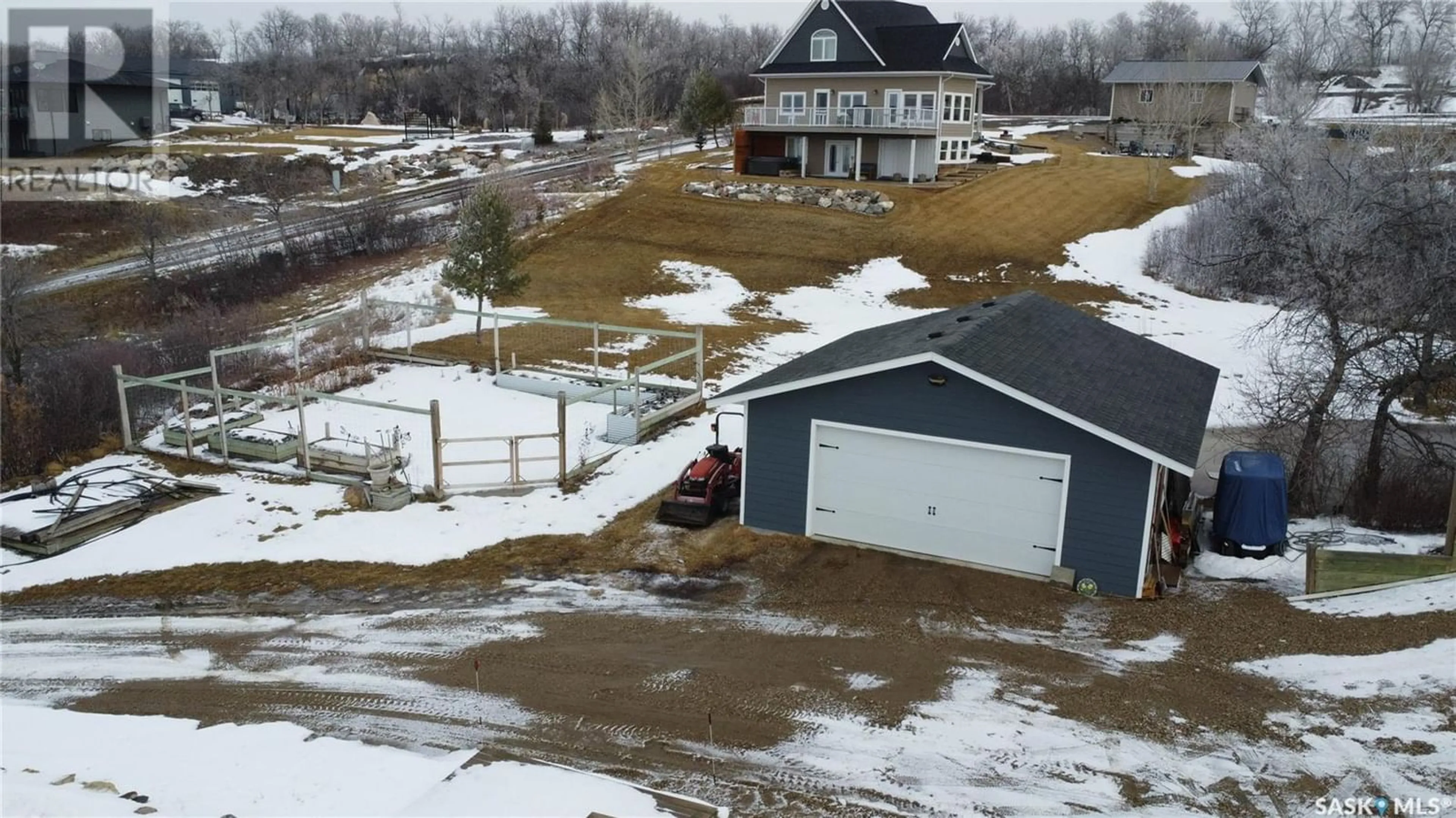302 McKillop PLACE, Last Mountain Lake East Side, Saskatchewan S0G4L0
Contact us about this property
Highlights
Estimated ValueThis is the price Wahi expects this property to sell for.
The calculation is powered by our Instant Home Value Estimate, which uses current market and property price trends to estimate your home’s value with a 90% accuracy rate.Not available
Price/Sqft$212/sqft
Days On Market67 days
Est. Mortgage$2,190/mth
Tax Amount ()-
Description
Welcome to your dream retreat at Private Heritage Valley, boasting breathtaking 180-degree views of Last Mountain Lake. This stunning property sits on a generous 1-acre plot of land, offering the perfect blend of tranquility and luxury. This spacious 3-bedroom walkout is designed for those who appreciate the beauty of nature from the comfort of their own home. The open-concept living area is bathed in natural light, with large windows framing picturesque views of the lake and surrounding landscape. The heart of this home is the kitchen, equipped with stainless steel appliances, sleek countertops, and ample storage space. Whether you're entertaining guests or enjoying a quiet evening in, this kitchen is sure to impress. The master bedroom is a true oasis, complete with access to huge front deck and walk-in closet. Wake up to stunning sunrises over the lake and unwind in the evenings with the peaceful sounds of nature just outside your window. Outdoor living is a priority here, with multiple decks and patios providing the perfect setting for al fresco dining, morning coffee, or simply soaking in the natural beauty that surrounds you. With a double detached garage and a single attached garage, there is plenty of space for your vehicles and outdoor gear. Don't miss this rare opportunity to own a slice of heaven in Heritage Valley. (id:39198)
Property Details
Interior
Features
Basement Floor
Bedroom
11'6 x 9'10Utility room
9 ft x measurements not available4pc Bathroom
Storage
6'8 x 6'4Property History
 48
48




