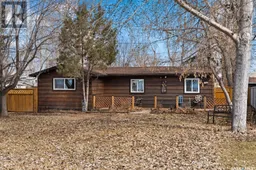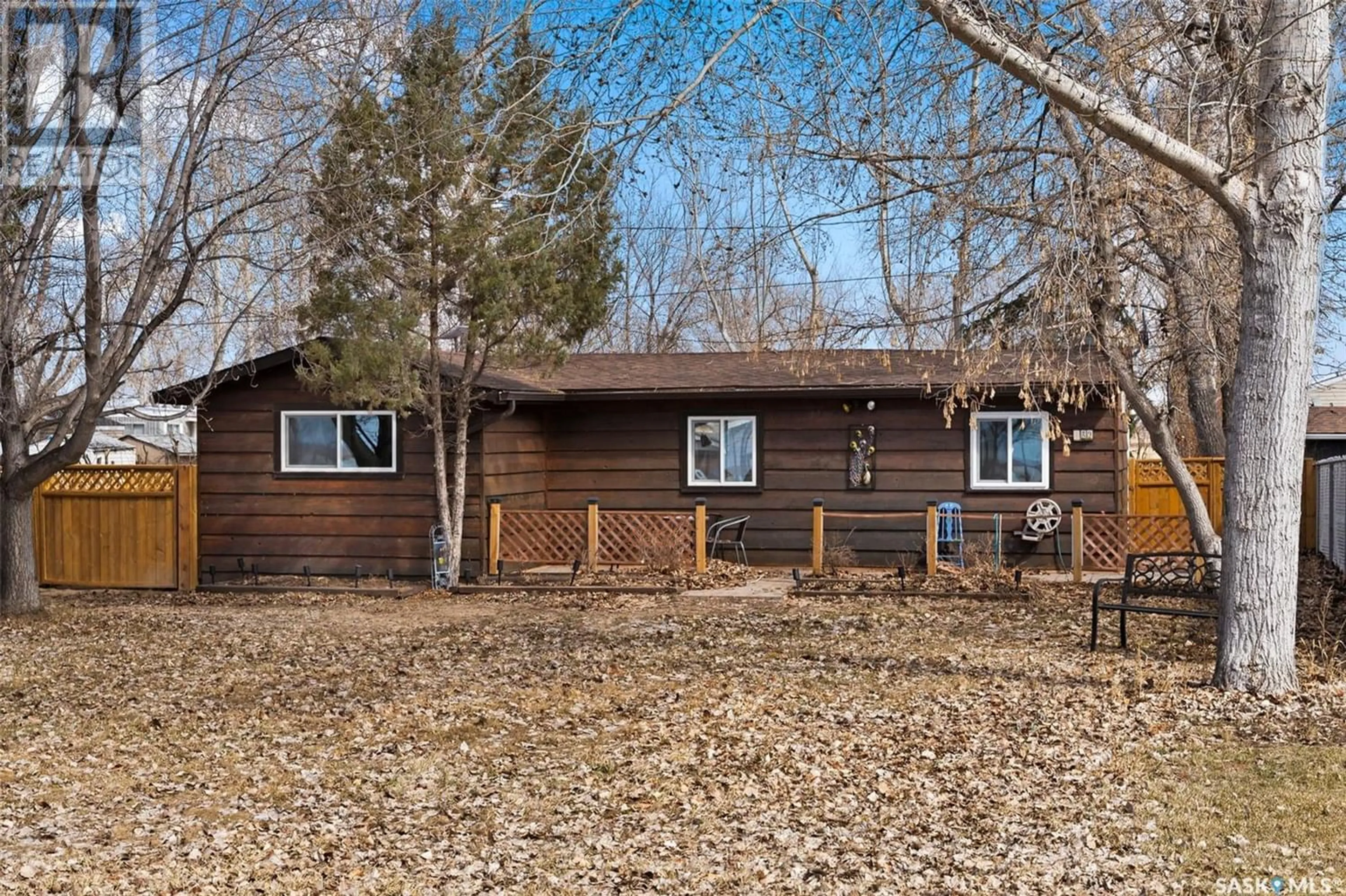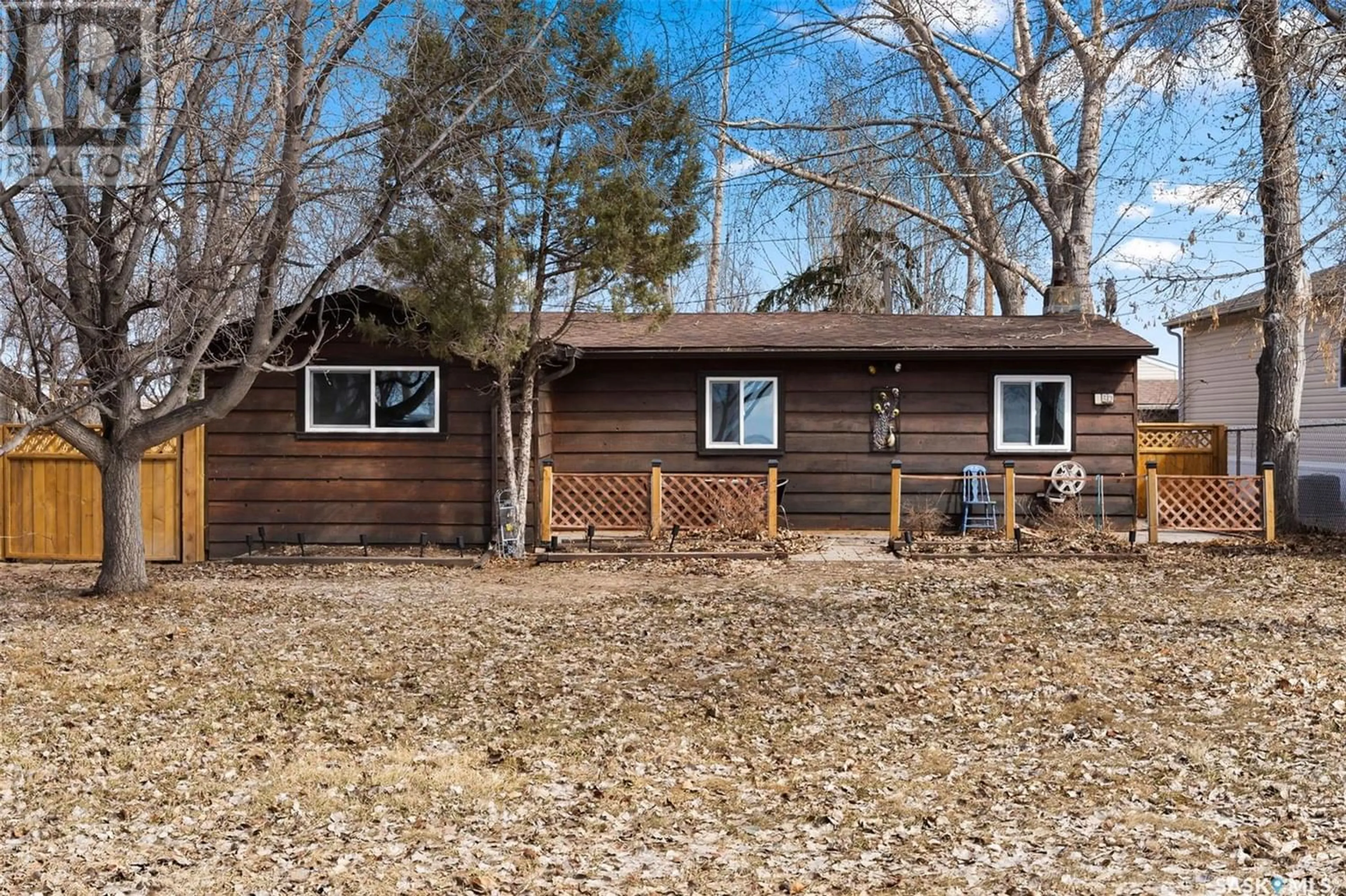129 Lakeshore CRESCENT, Colesdale Park, Saskatchewan S0G0L0
Contact us about this property
Highlights
Estimated ValueThis is the price Wahi expects this property to sell for.
The calculation is powered by our Instant Home Value Estimate, which uses current market and property price trends to estimate your home’s value with a 90% accuracy rate.Not available
Price/Sqft$285/sqft
Days On Market40 days
Est. Mortgage$1,031/mth
Tax Amount ()-
Description
Nestled in the Last Mountain Lake community of Colesdale Park, 70 km from Regina, lies a hidden gem waiting to be discovered - a 3 bed, 1 bath, seasonal cottage of lakeside living. Located across the street from the community park, boat launch, and main beach, this charming bungalow features mesmerizing sunsets. The heart of this cottage, the kitchen, beckons with its freshly painted cabinets and a panoramic view of the lake from the sink. Seamlessly flowing into the inviting eating area and living room with vaulted ceilings, it becomes the perfect setting for cherished gatherings with loved ones. Fresh paint throughout and a recently updated 4-pc main bathroom, complete with a washer/dryer hookup. Step outside to discover your private oasis, where large trees sway gently in the breeze. The fully fenced backyard invites you to unwind on the spacious, oversized deck, gather around the crackling fire pit, or tend to your garden. For those seeking additional accommodation, a bunkhouse awaits, comfortably providing the perfect retreat for guests or a cozy hideaway for the little ones. The bunkhouse is currently used as a bar. Meticulously maintained and thoughtfully updated, this cabin exudes pride of ownership. With newer furniture included, every detail has been carefully curated to simplify your transition to lake life. If you're seeking a peaceful weekend getaway this lakeside haven promises to fulfil your every desire. Don't miss your chance to make cherished memories in this slice of paradise and prepare to fall in love with lakeside living at its finest. (id:39198)
Property Details
Interior
Features
Main level Floor
Kitchen
10 ft ,2 in x 8 ft ,10 inDining room
12 ft ,6 in x 8 ft ,6 inLiving room
11 ft ,1 in x 8 ft ,10 inBedroom
9 ft ,11 in x 11 ft ,4 inProperty History
 48
48



