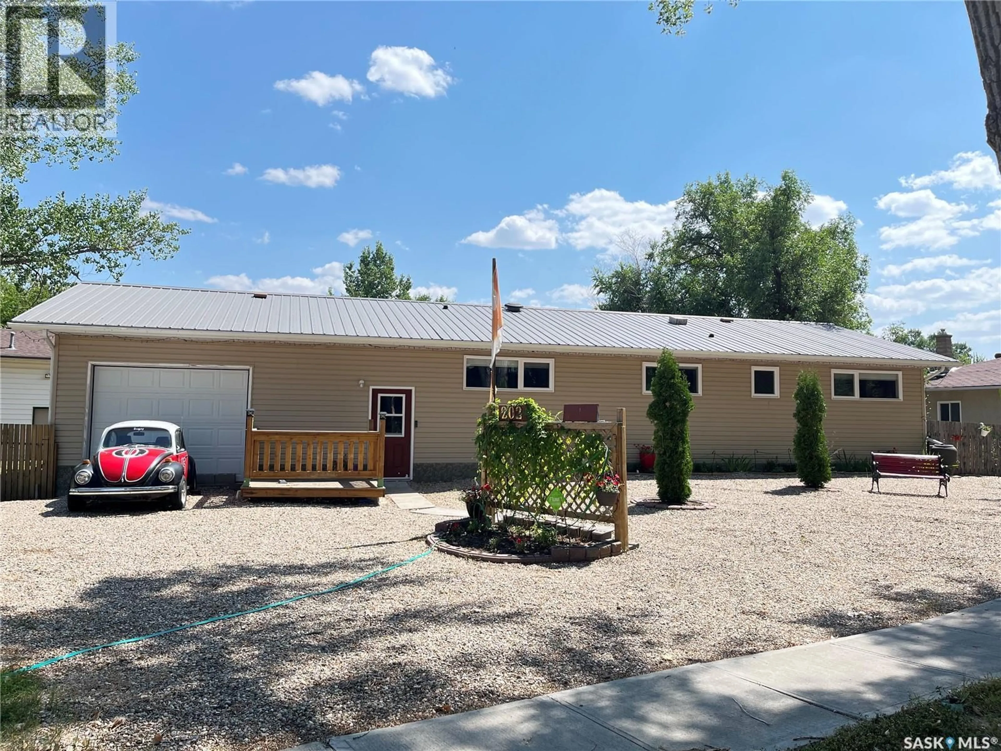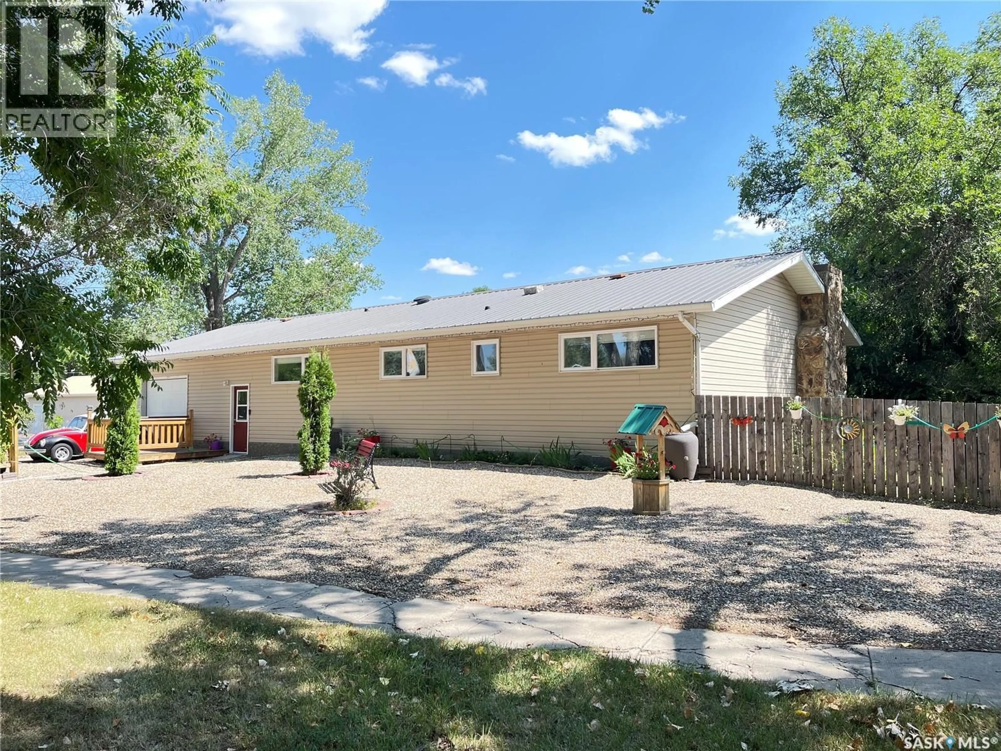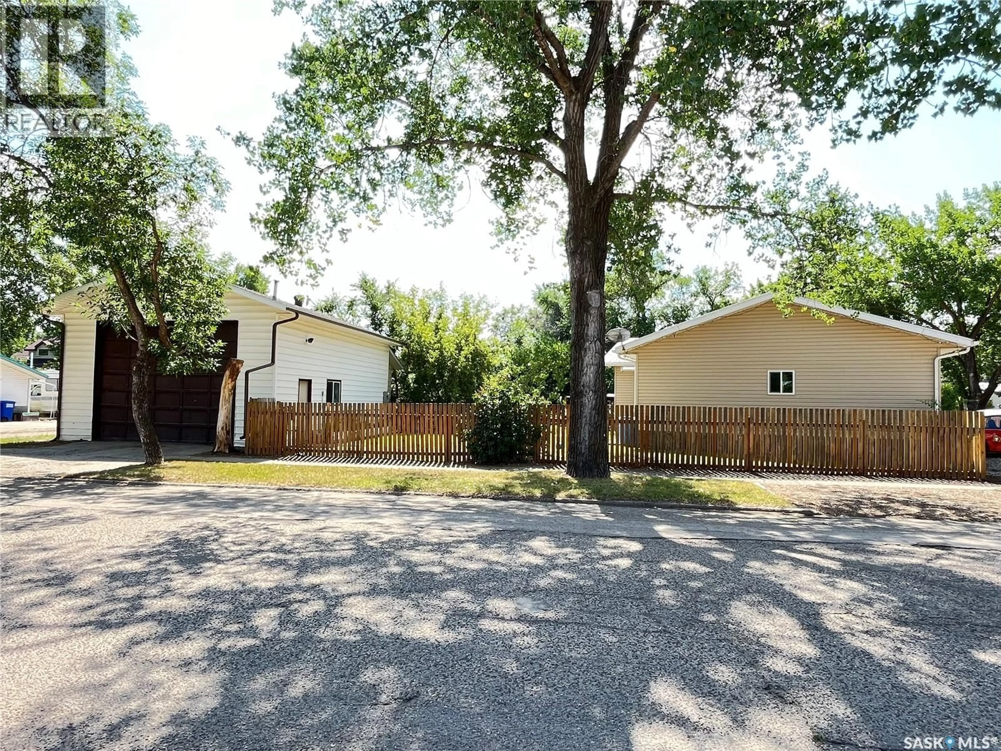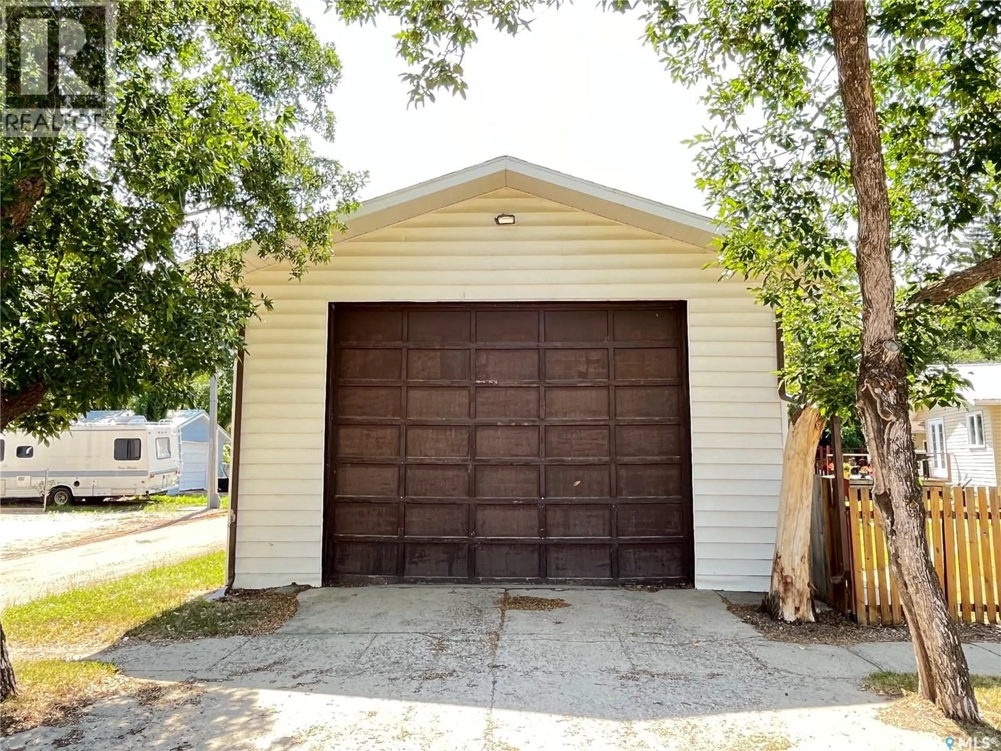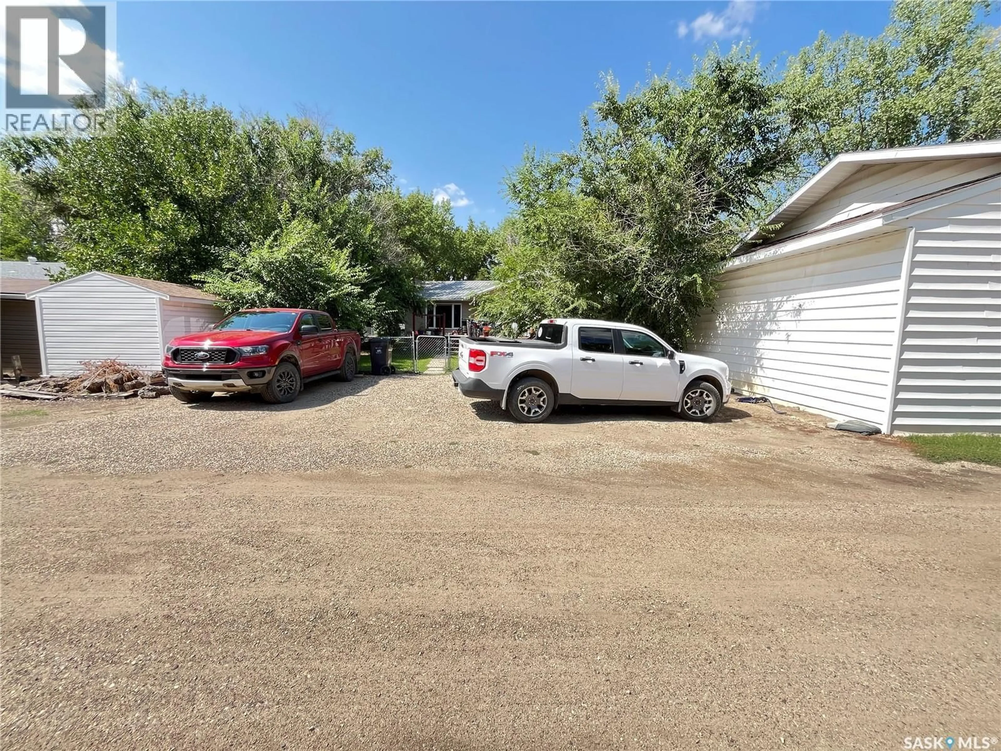202 HOOD STREET, Maple Creek, Saskatchewan S0N1N0
Contact us about this property
Highlights
Estimated valueThis is the price Wahi expects this property to sell for.
The calculation is powered by our Instant Home Value Estimate, which uses current market and property price trends to estimate your home’s value with a 90% accuracy rate.Not available
Price/Sqft$201/sqft
Monthly cost
Open Calculator
Description
Huge detached shop is 24' x 31' and the ultimate man cave. The single attached garage has been converted into an amazing space to hang out and watch the game. The tracks have remained in place to it's an easy conversion back to an attached garage if that's what suits your needs. This home was brought onto the massive 13,000 square foot double lot in 2010 and has been improving ever since. It is a one level home with over 1400 square feet of living space. All windows were replaced just last year and the metal roof allows for the peace of mind that there are no large expenses coming soon. All new siding was installed just 6 years ago as well and the furnace and hot water tank were installed in 2010. Enjoy the large picture window on the east side of the home facing the backyard and experience gorgeous sunrises while sitting in the comfort of your large living room; add to the ambiance with the gas fireplace ignited with a remote. With a fully fenced yard, the kids and dogs can safely play outside. Plenty of trees for privacy and additional parking out back for the RV. Call to book your tour. (id:39198)
Property Details
Interior
Features
Main level Floor
Mud room
8'6" x 5'3"Kitchen
9' x 9'7"Dining room
13' x 11'2pc Bathroom
5' x 5'Property History
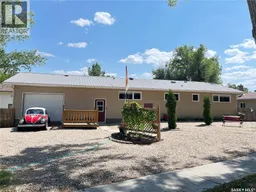 39
39
