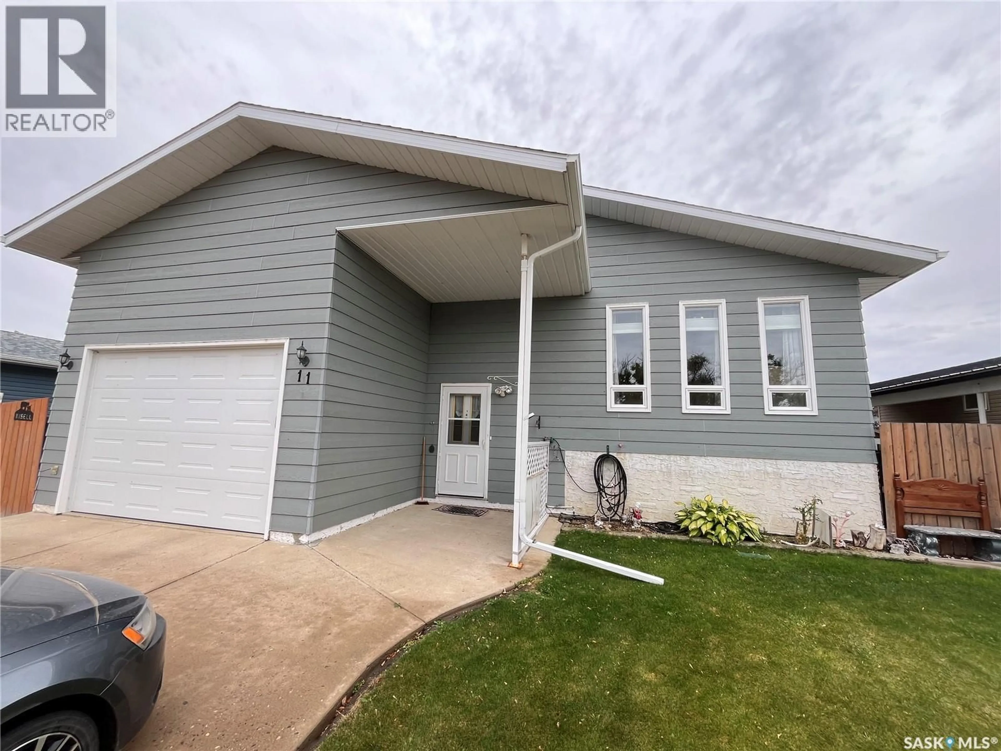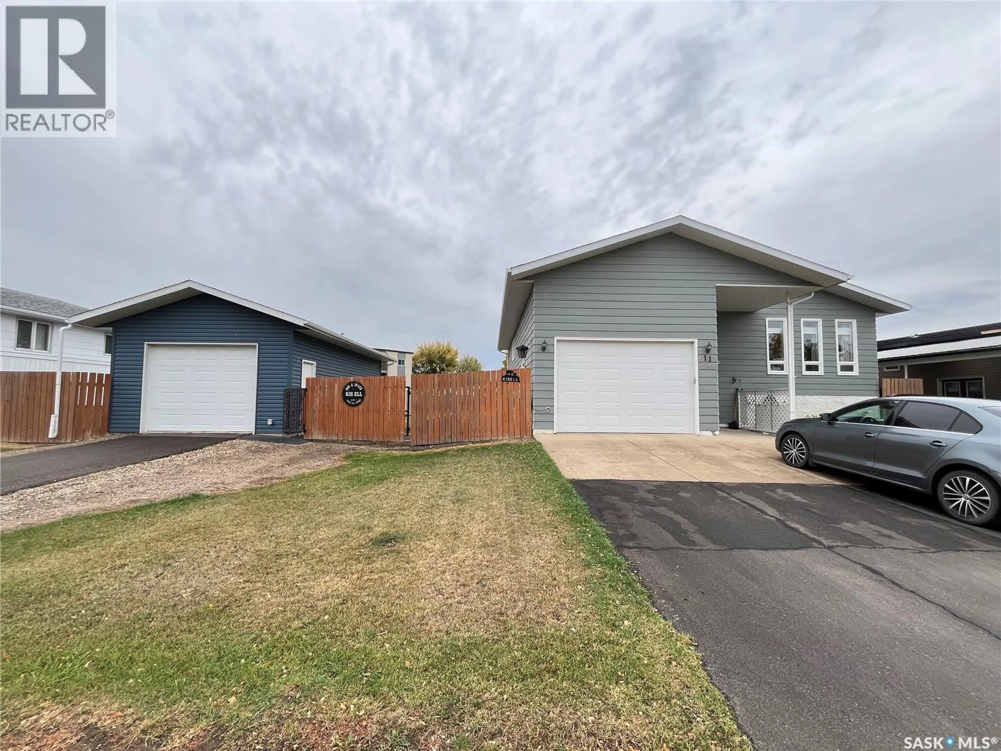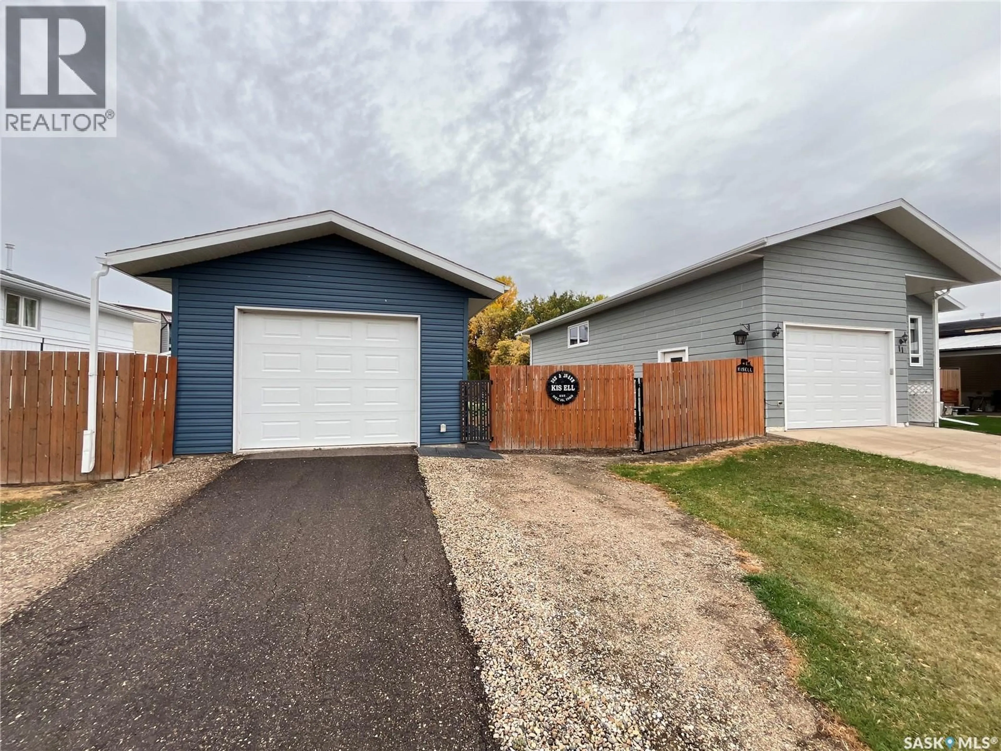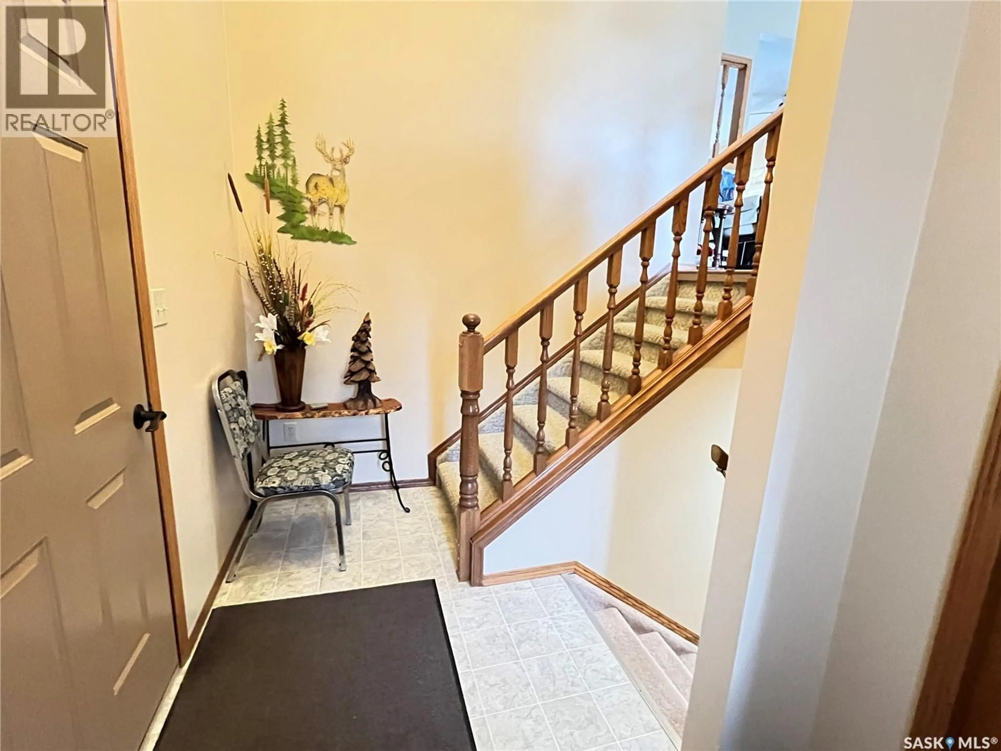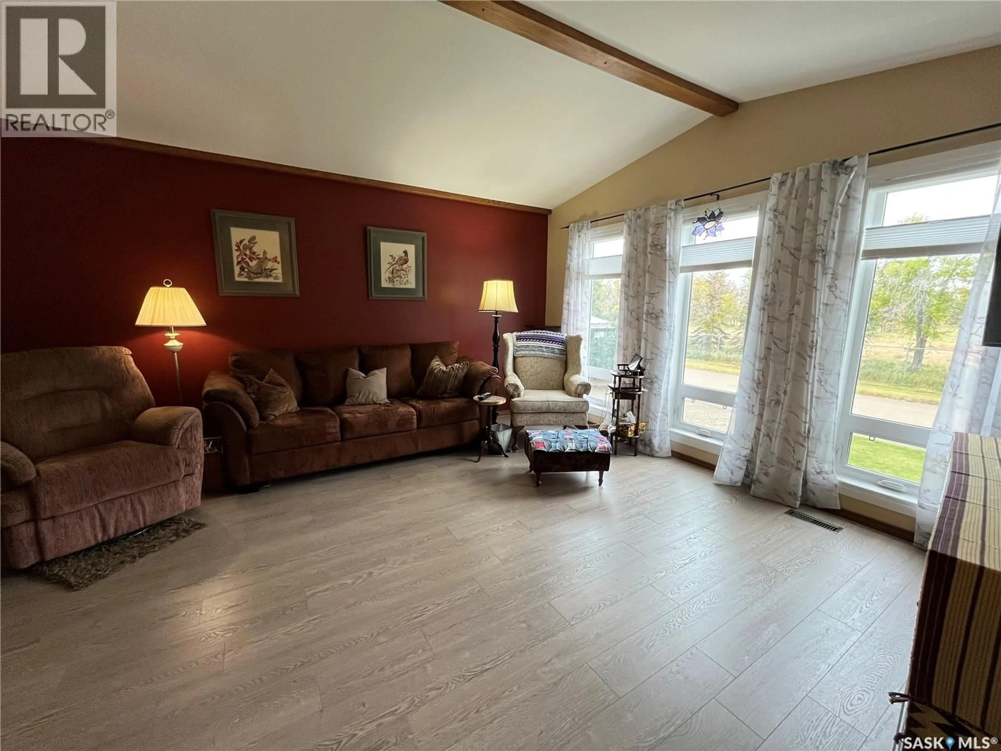11 2ND AVENUE, Maple Creek, Saskatchewan S0N1N0
Contact us about this property
Highlights
Estimated valueThis is the price Wahi expects this property to sell for.
The calculation is powered by our Instant Home Value Estimate, which uses current market and property price trends to estimate your home’s value with a 90% accuracy rate.Not available
Price/Sqft$316/sqft
Monthly cost
Open Calculator
Description
Welcome to this expansive and inviting bilevel home, perfectly situated on a generous double lot that provides ample outdoor space for relaxation, play, or future landscaping projects. Boasting a total of 5 bedrooms and 3 bathrooms, this residence is thoughtfully designed to accommodate families of all sizes. Step into the sun-drenched kitchen, where natural light pours in and highlights the modern island and roomy dining area—an ideal setting for both casual breakfasts and festive gatherings. The kitchen seamlessly connects to the open-concept living room, which offers large north-facing windows that fill the space with warmth all year round. The main floor has been enhanced with new windows and select new flooring for a fresh, updated feel. Downstairs, the spacious basement features a large recreation room, two additional bedrooms, and a full bathroom, providing plenty of options for guests, hobbies, or a home office. Car enthusiasts or hobbyists will appreciate the separate heated single-car garage, while the fully insulated attached garage offers comfort and protection for vehicles and storage throughout every season. With its versatile layout, modern updates, and exceptional lot size, this home is truly a remarkable find—ready to welcome you and your family to a new chapter. (id:39198)
Property Details
Interior
Features
Basement Floor
Living room
14'6" x 21'2"Other
15'6" x 23'8"Bedroom
11'7" x 12'6"Bedroom
9' x 10'5"Property History
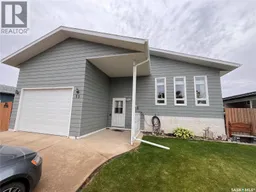 48
48
