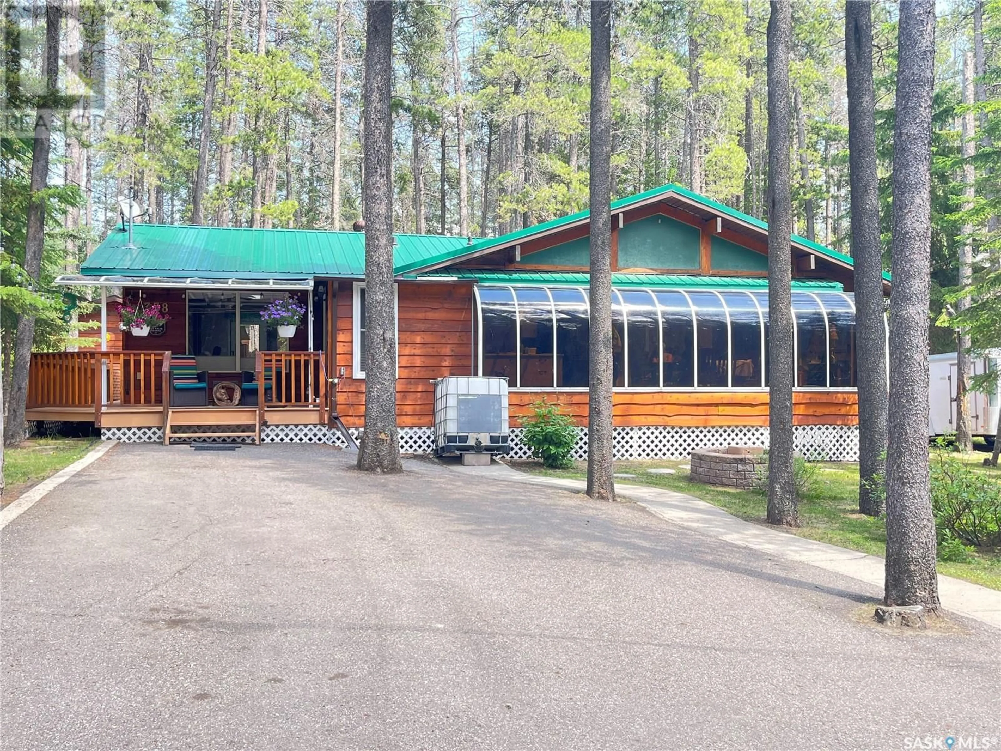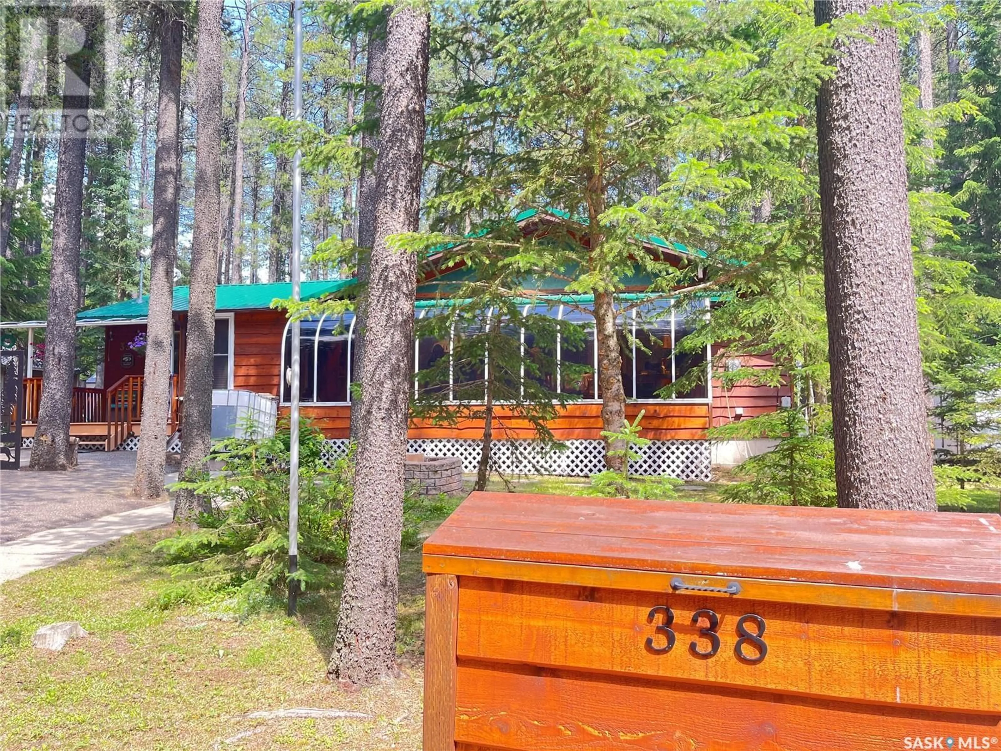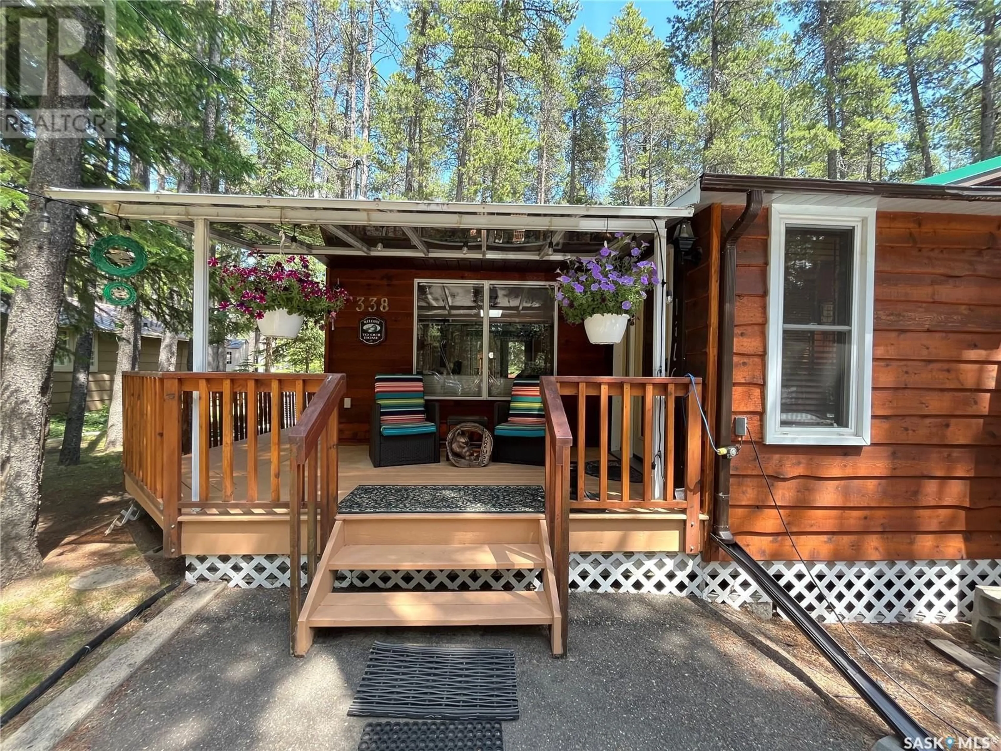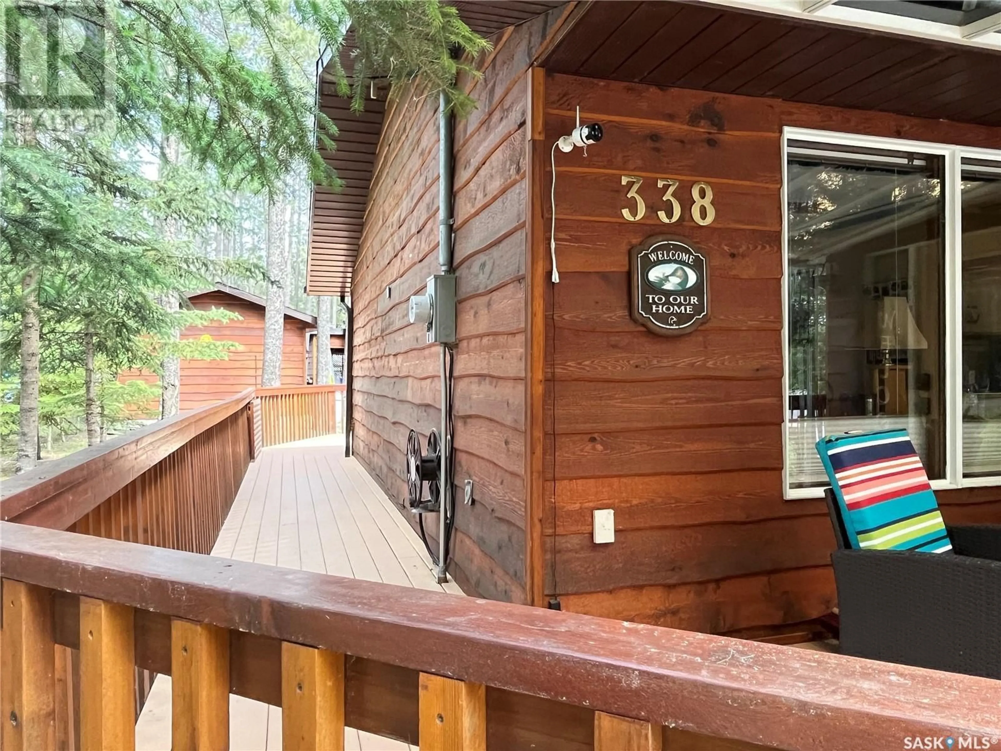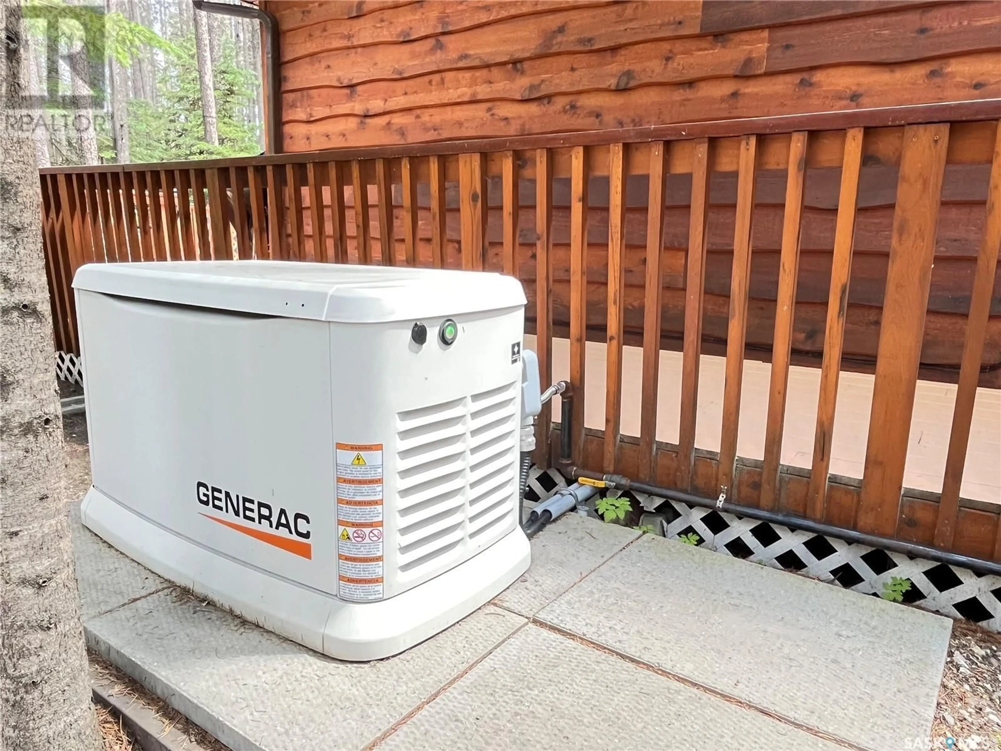338 BEN HOPE STREET, Cypress Hills Provincial Park, Saskatchewan S0N1N0
Contact us about this property
Highlights
Estimated valueThis is the price Wahi expects this property to sell for.
The calculation is powered by our Instant Home Value Estimate, which uses current market and property price trends to estimate your home’s value with a 90% accuracy rate.Not available
Price/Sqft$453/sqft
Monthly cost
Open Calculator
Description
Live year round on the Saskatchewan side of Cypress Hills Provincial Park. This 3 bedroom 2 bathroom cabin has been immaculately maintained. Ask your realtor for the extensive list of upgrades and improvements - located in supplements. With a wrap around deck and a private yard this home offers plenty of outdoor space. There is a designated fire pit area (all the wood is included) as well as three storage sheds. Inside the home you'll find a gorgeous sunroom that doubles as the dining area. With a galley style kitchen that separates the living room and den the home has plenty of space for the whole family. Easy maintenance vinyl plank flooring is throughout the entire house upstairs and down. The basement is under the den and is described as a 'man cave' which is very convenient as the laundry is here as well. Go ahead guys; fold the laundry while watching the game! A Generac has been installed and automatically kicks in if there is a power outage and there are 3 large cisterns that hold water during the off season. With a forced air furnace, electric baseboard heaters, a gas fireplace and a wood burning stove there is definately warmth and comfort year round. This one has so much to offer, don't miss out - book you showing today! (id:39198)
Property Details
Interior
Features
Basement Floor
Other
6'11" x 6'7"Family room
14'10" x 13'Property History
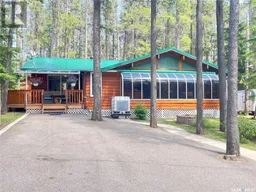 48
48
