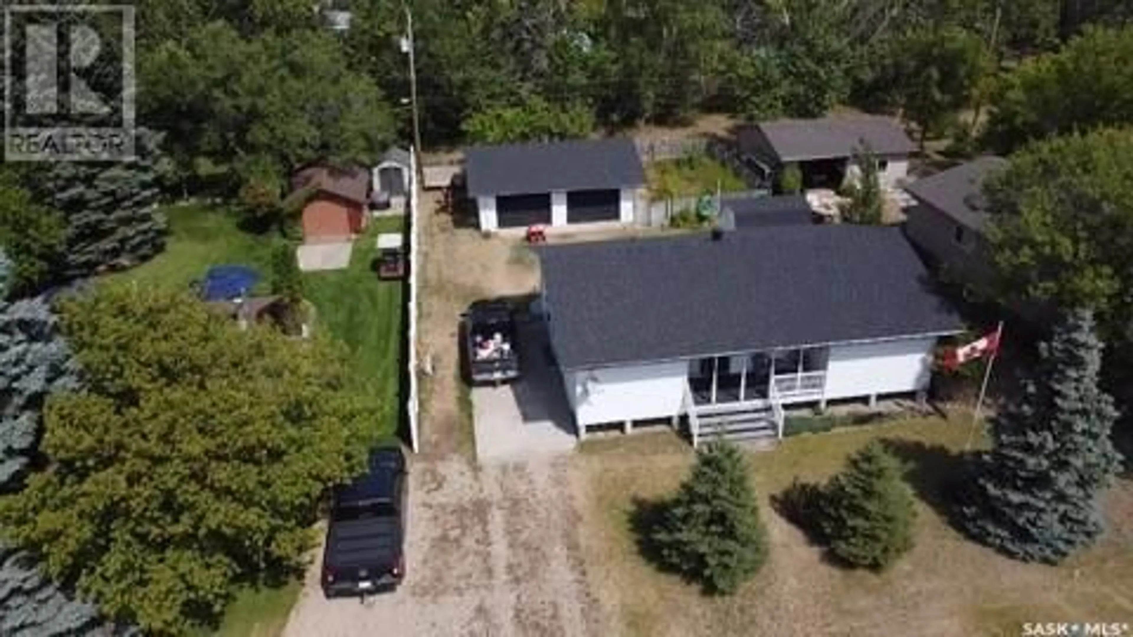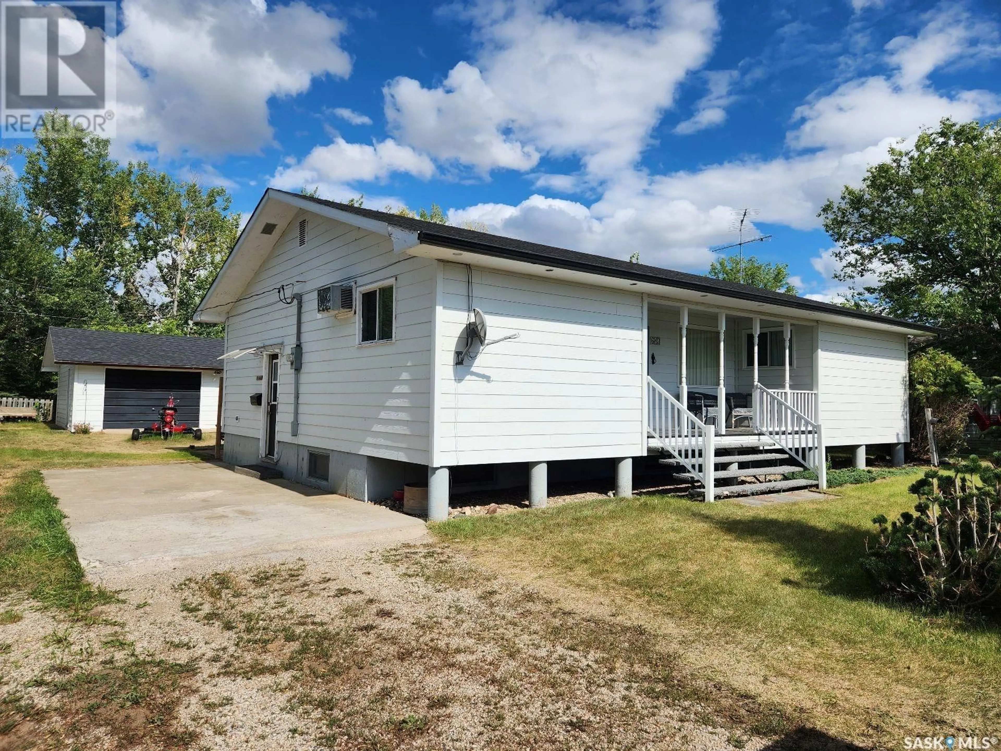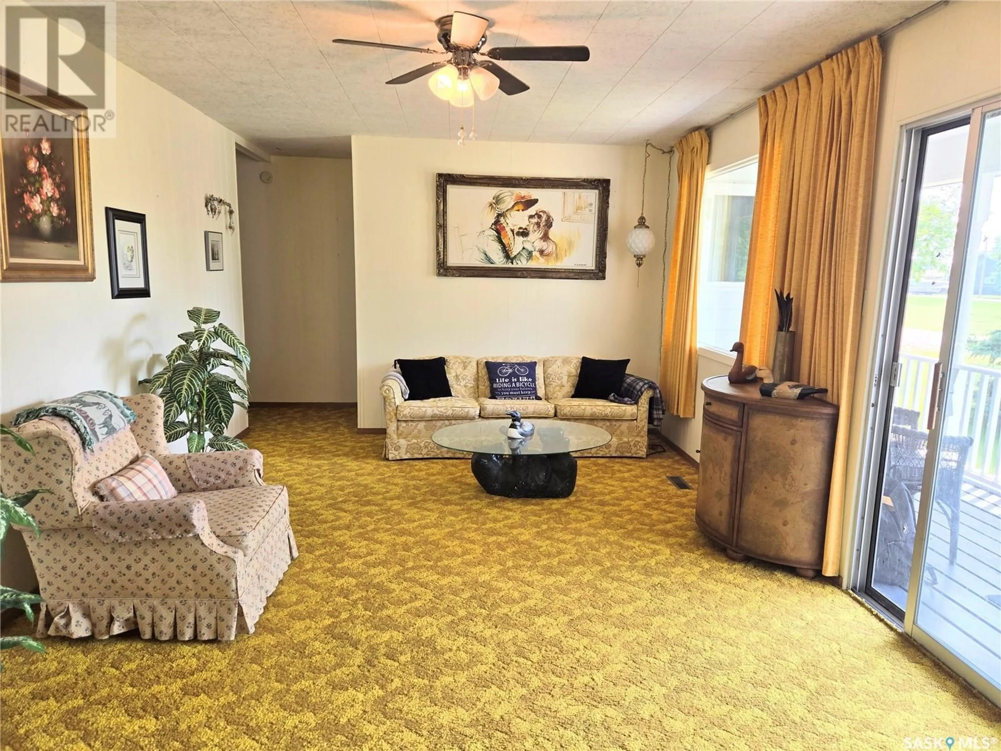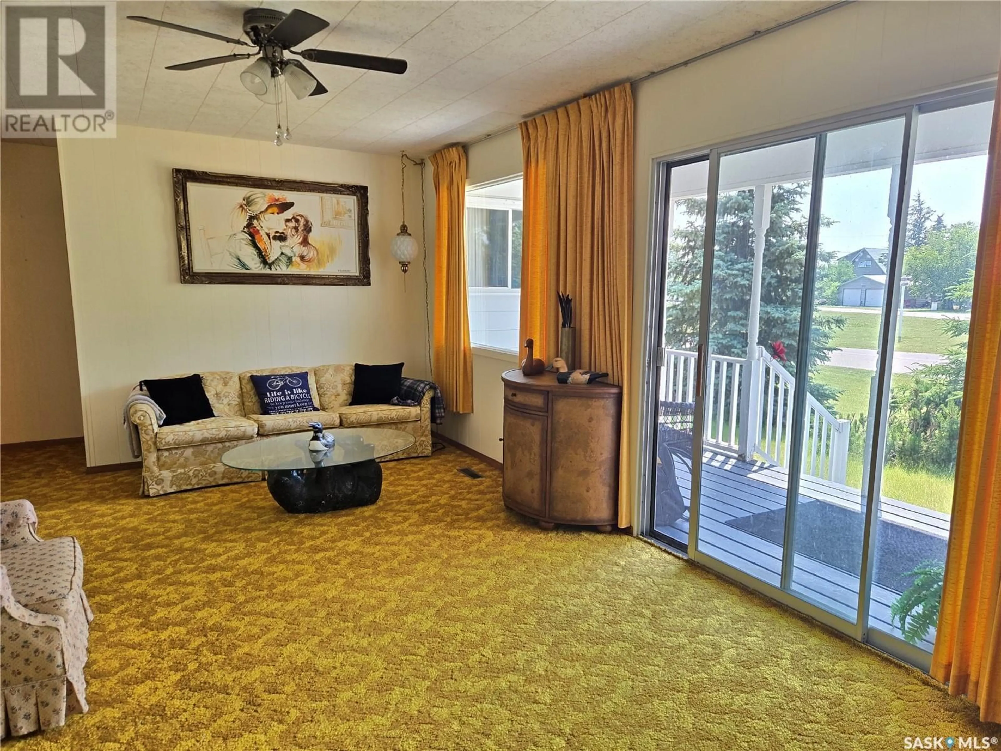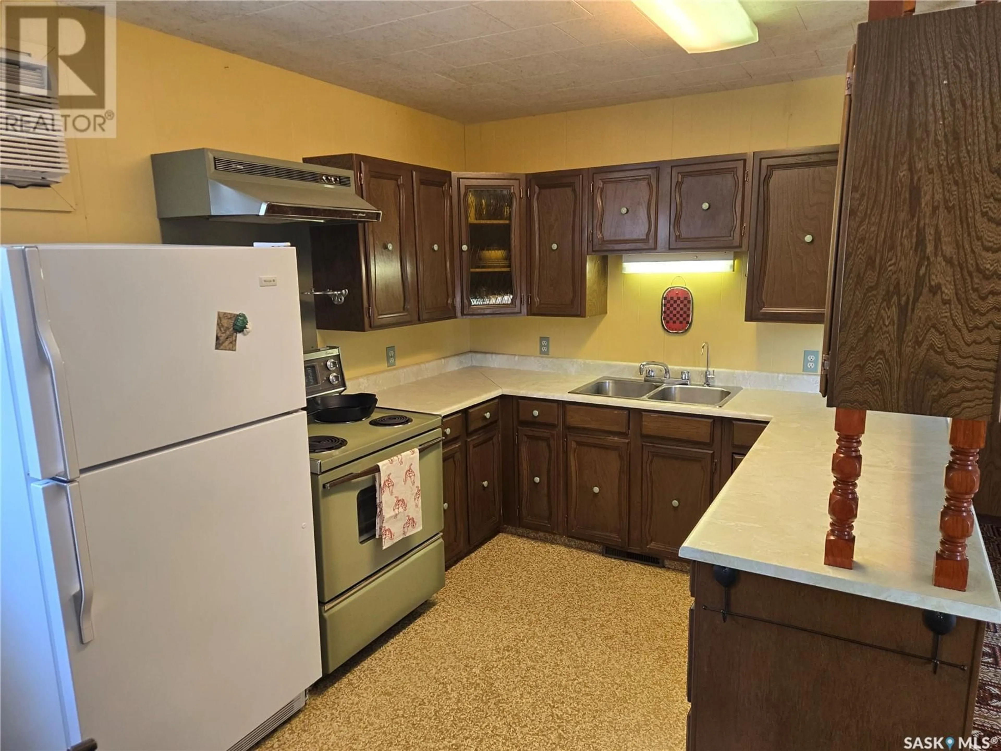613 SAKUHIKAN DRIVE, Mistusinne, Saskatchewan S0H1J0
Contact us about this property
Highlights
Estimated valueThis is the price Wahi expects this property to sell for.
The calculation is powered by our Instant Home Value Estimate, which uses current market and property price trends to estimate your home’s value with a 90% accuracy rate.Not available
Price/Sqft$235/sqft
Monthly cost
Open Calculator
Description
Live at the Lake! Want great fishing, boating, beaches and a beautiful golf courses nearby, on Lake Diefenbaker??....look no further! This 1208 sq ft. home with a finished basement is waiting for you! The house has ample room with the 3 bedrooms up, one down and 2 bathrooms with a full basement for added space. The house and garage have had new shingles and composite siding in 2019. There is a garden space in the yard which can be converted to additional parking for company, storage or simply the garden it once was. The 65x119 lot has a 28x24 double detached garage with power and concrete floor, ready to keep your belongings dry and protected. The water supply is ample as there are two wells, one to the house (with filtration) and an additional one not to mention the irrigation waterline through the Resort Village. Besides that the beach is only steps away so is the kids park which is accessible with paved streets. There is also a golf course in Mistusinne and sport courts. Mistusinne is almost right in the middle of Saskatoon, Moose Jaw and Regina and under 10 mins to Elbow. Elbow has an 18 hole golf course, marina, basic amenities and newly opened community center with; library, multi purpose event hosting area, fitness center and more. We have a video tour available! (id:39198)
Property Details
Interior
Features
Main level Floor
Living room
17'03" x 11'08Kitchen
11'02" x 8'10"Dining room
11'06" x 7'07"Bedroom
15' x 12'03"Property History
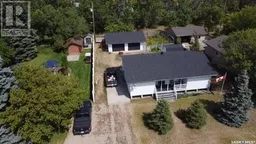 33
33
