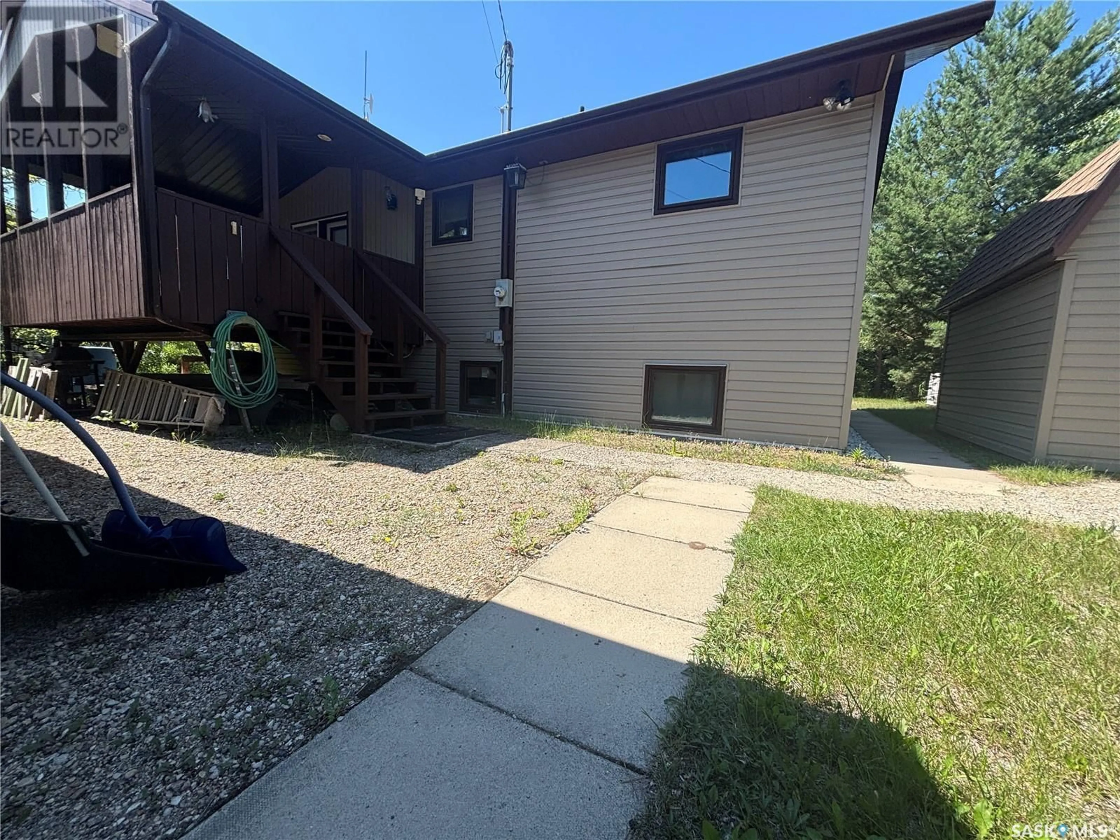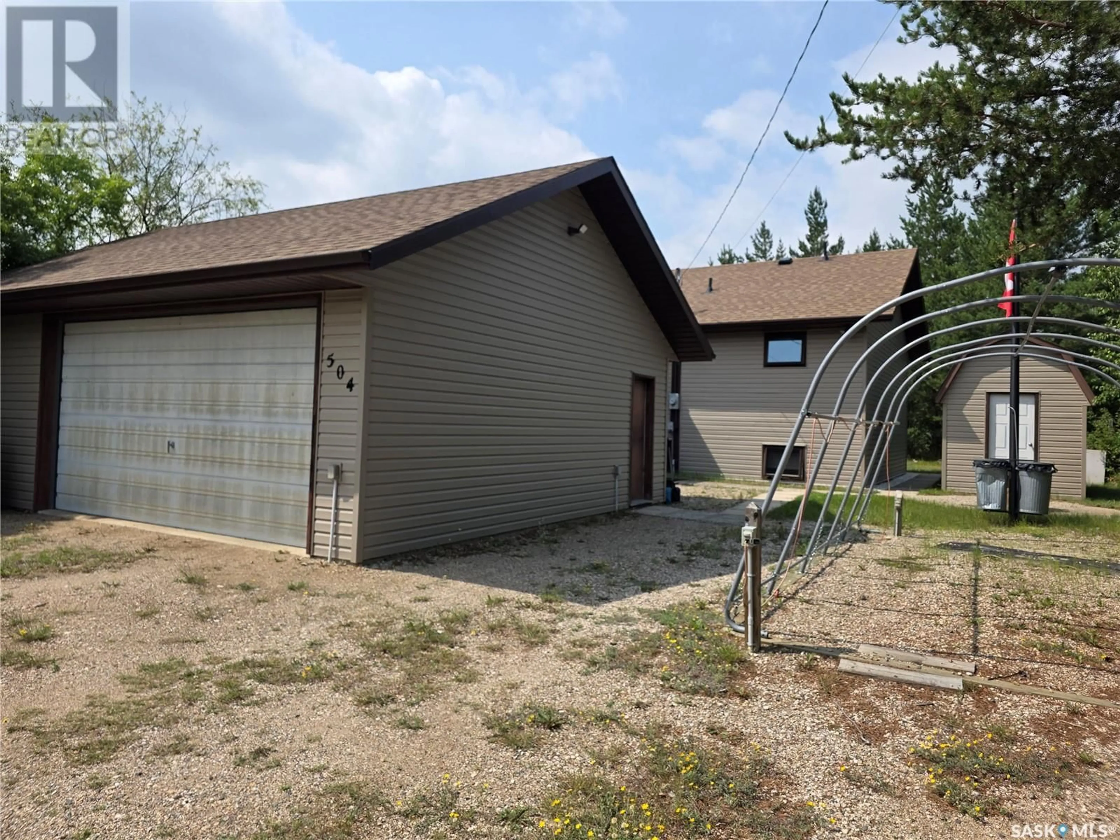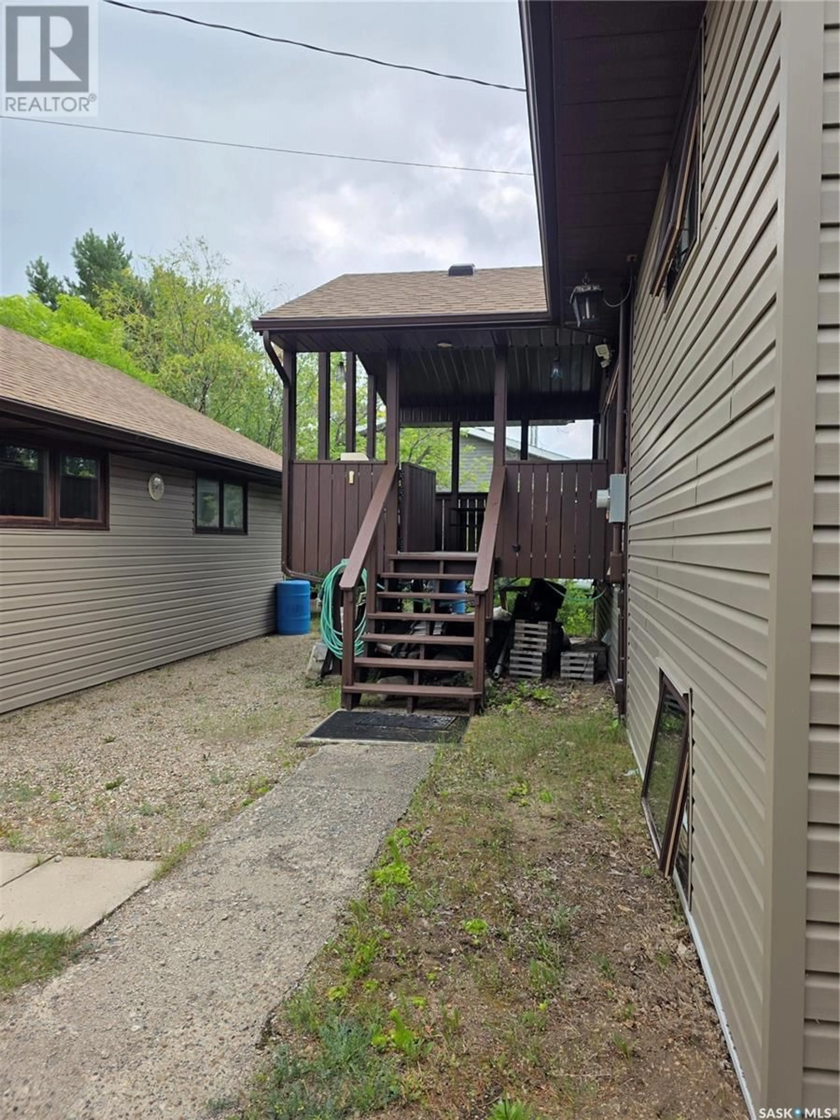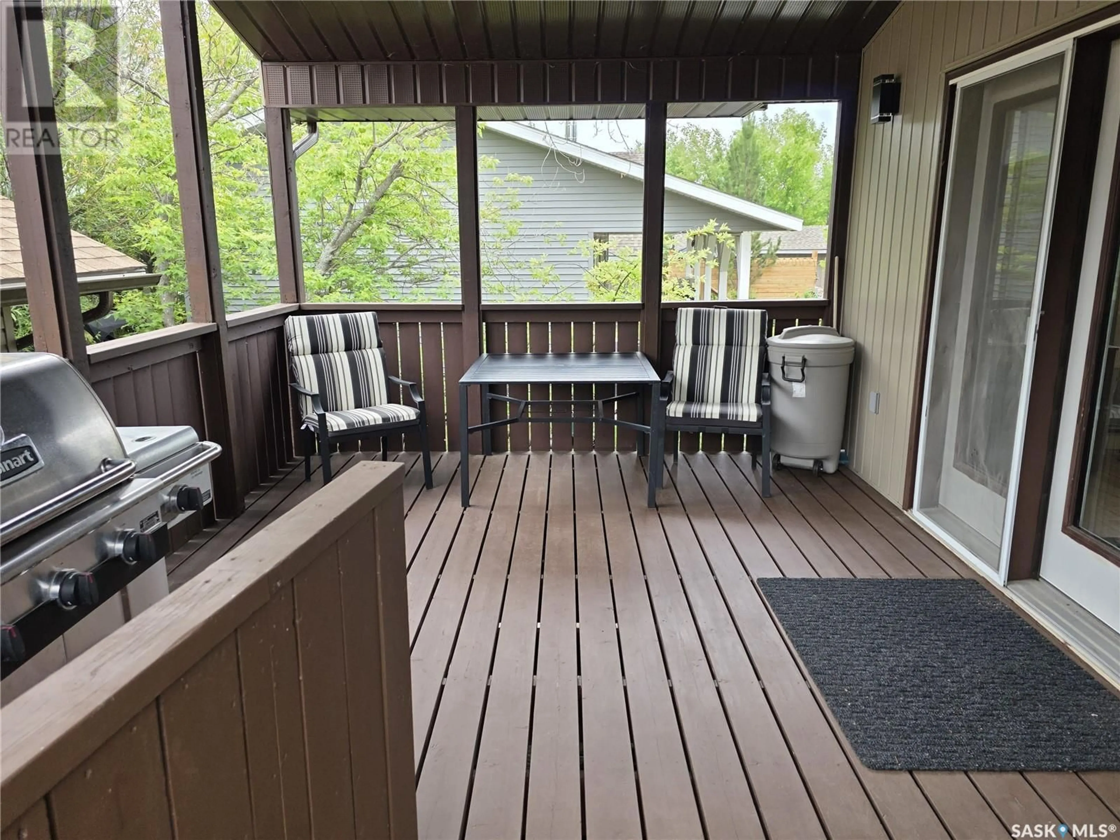504 MISTUSINNE CRESCENT, Mistusinne, Saskatchewan S0H1J0
Contact us about this property
Highlights
Estimated valueThis is the price Wahi expects this property to sell for.
The calculation is powered by our Instant Home Value Estimate, which uses current market and property price trends to estimate your home’s value with a 90% accuracy rate.Not available
Price/Sqft$327/sqft
Monthly cost
Open Calculator
Description
Welcome to your ideal lake getaway or full-time home in the community of Mistusinne, just steps from Lake Diefenbaker. This fully finished bi-level cabin offers 4 bedrooms, 2 bathrooms, and the comfort of year-round living. The home and garage were also meticulously built with 2x6 walls to ensure energy efficiency, and the home also has 9" walls and is wired for a generator. The main level features a bright and open floor plan with a spacious kitchen, dining, and living area perfect for entertaining. Large windows provide plenty of natural light. Another feature is an air exchanger. The lower level is fully finished with additional bedrooms, a second bathroom, and a large family room, giving everyone space to enjoy. Outside, a large heated 2-car garage provides ample storage for lake gear, ATVs, or tools, with plenty of room for a workshop or hobby space. There is a garden shed that is included as well. Enjoy an additional entertainment area outside with a covered deck. Whether you're looking for a summer escape or a four-season home near the water, this well-kept home in Mistusinne offers the best of both worlds. The cabin furniture is potentially negotiable. We have a video tour available! (id:39198)
Property Details
Interior
Features
Main level Floor
Kitchen
11'9" x 9'4"Dining room
11'9" x 9'4"Family room
14'8" x 12'Primary Bedroom
12' x 10'6"Property History
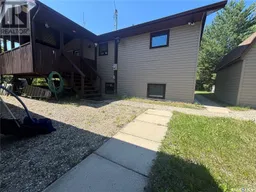 46
46
