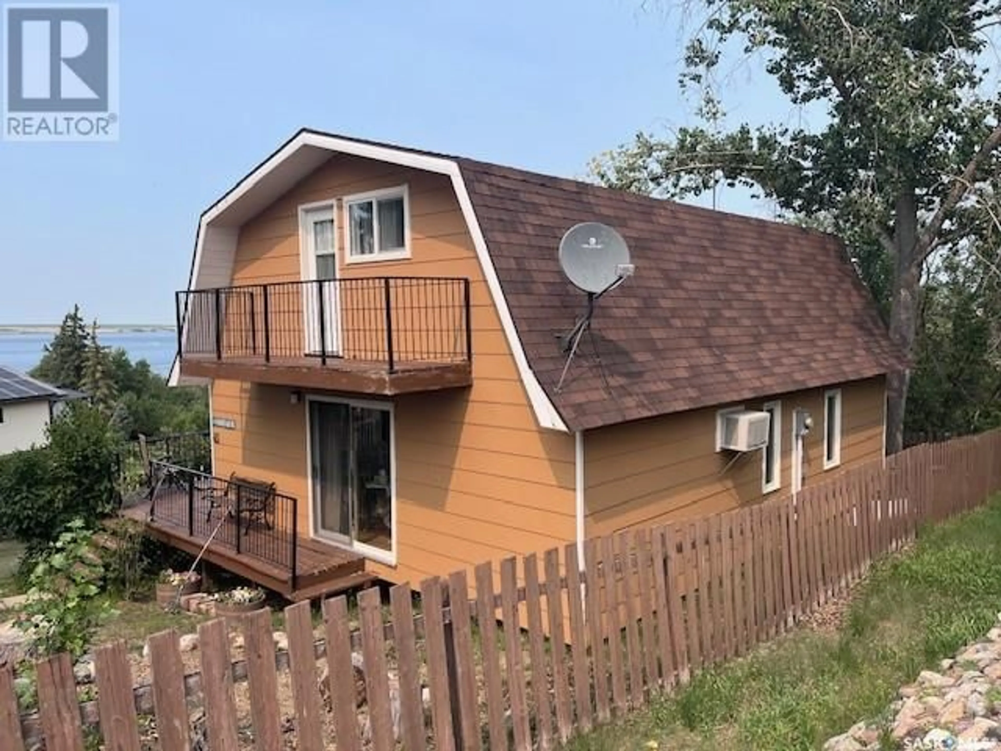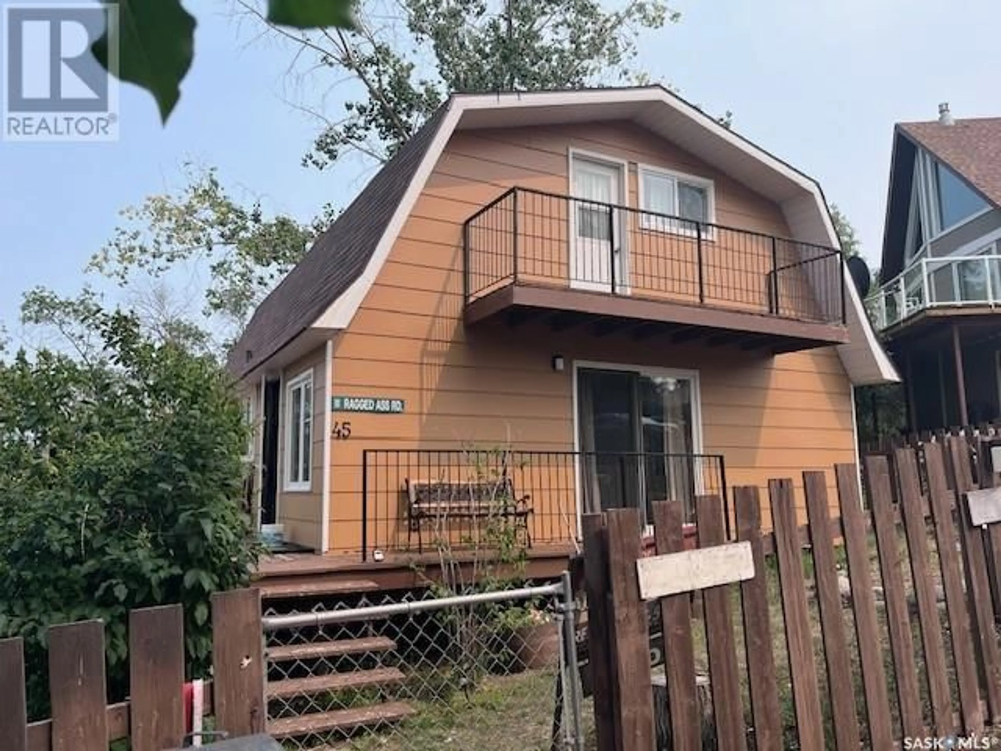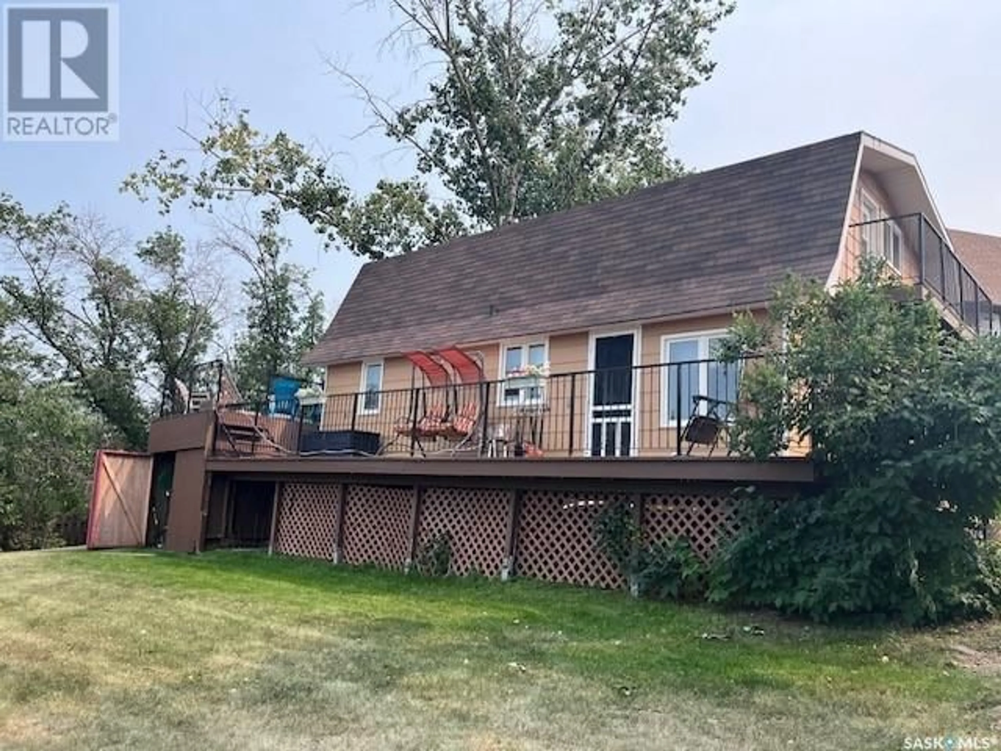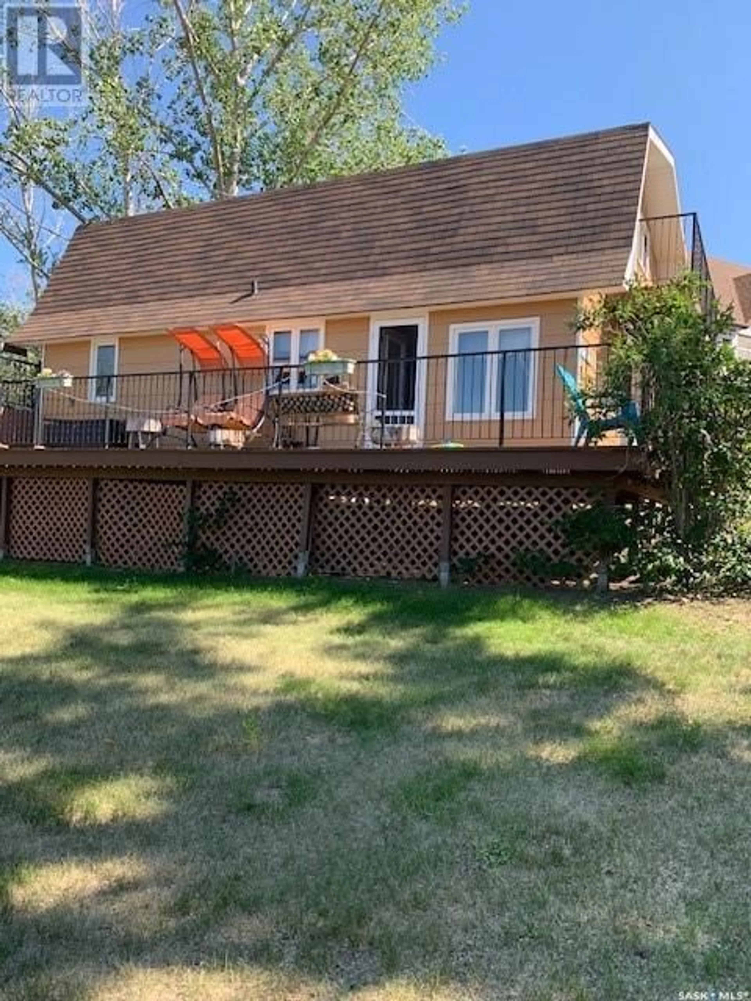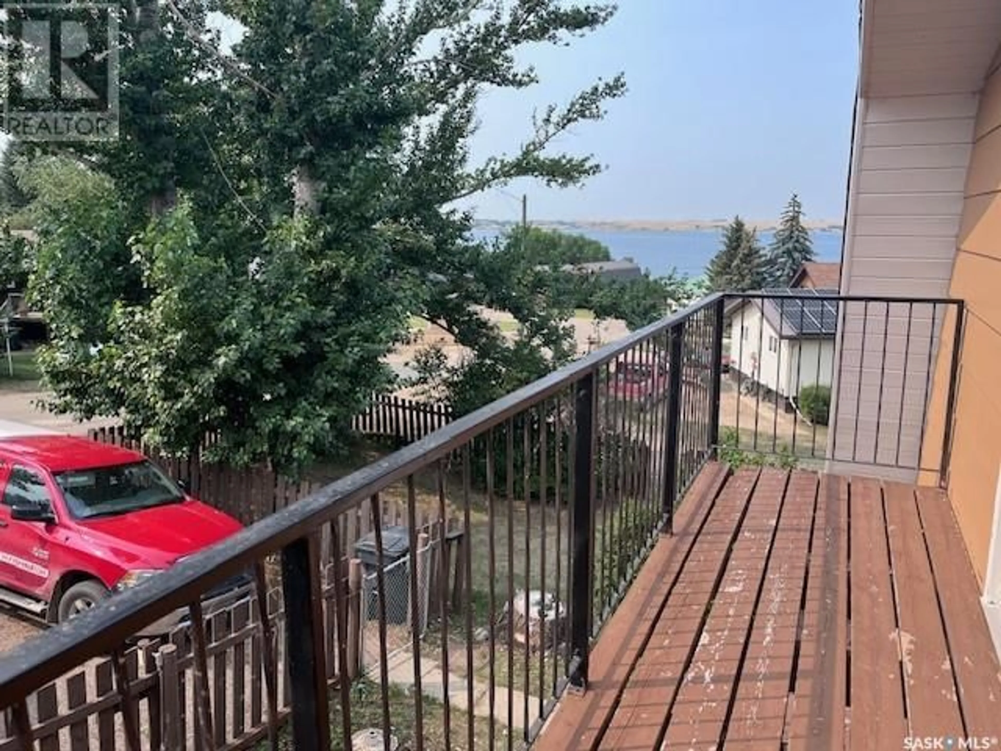45 SNEDDEN CRESCENT, Maple Bush Rm No. 224, Saskatchewan S0H3P0
Contact us about this property
Highlights
Estimated valueThis is the price Wahi expects this property to sell for.
The calculation is powered by our Instant Home Value Estimate, which uses current market and property price trends to estimate your home’s value with a 90% accuracy rate.Not available
Price/Sqft$390/sqft
Monthly cost
Open Calculator
Description
Dreaming of your own private getaway?? Make that dream a reality! Located in the Palliser Regional Park (Diefenbaker Lake Cottage Development) voted Regional Park of the year for 2024! This 4 Bedroom, 1&1/2 Bath property would be the perfect place to make memories to last a lifetime. Two storey “hip roof” style offers 1,664 sq ft of living space inside with a large deck to enjoy your morning coffee with a view of the lake! The main floor offers an open concept living area, 1st Bedroom & ½ Bath sharing utility space. There is a unique metal spiral staircase leading to the 2nd floor with 3 Bedrooms, full Bath & the front bedroom features a private deck overlooking the front exposure. Majority of furnishings will remain (with exception of personal items) to make your move easier! Palliser Park on Diefenbaker Lake is truly a gem offering sandy beaches, fishing, marina, golf course, swimming pool, concession, playgrounds & so much more! (id:39198)
Property Details
Interior
Features
Main level Floor
Living room
17 x 15.8Dining room
10 x 11Kitchen
14 x 112pc Bathroom
Property History
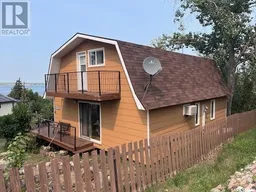 35
35
