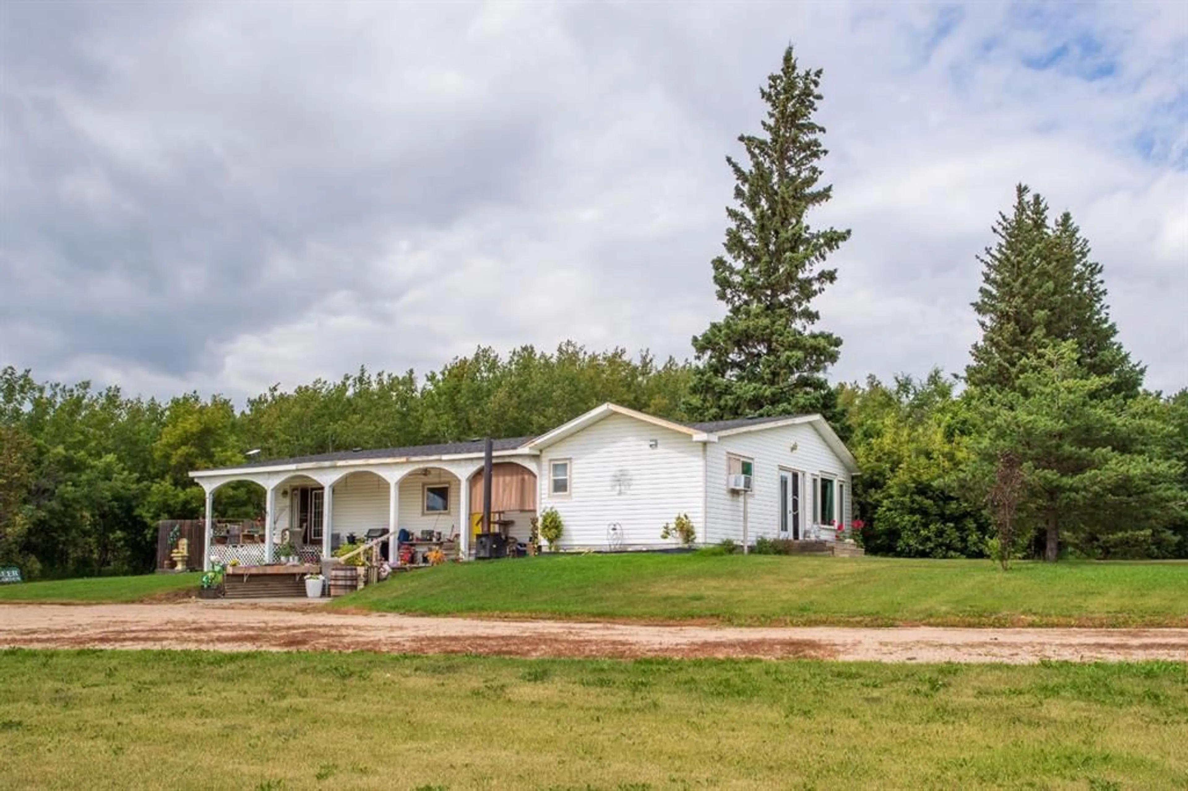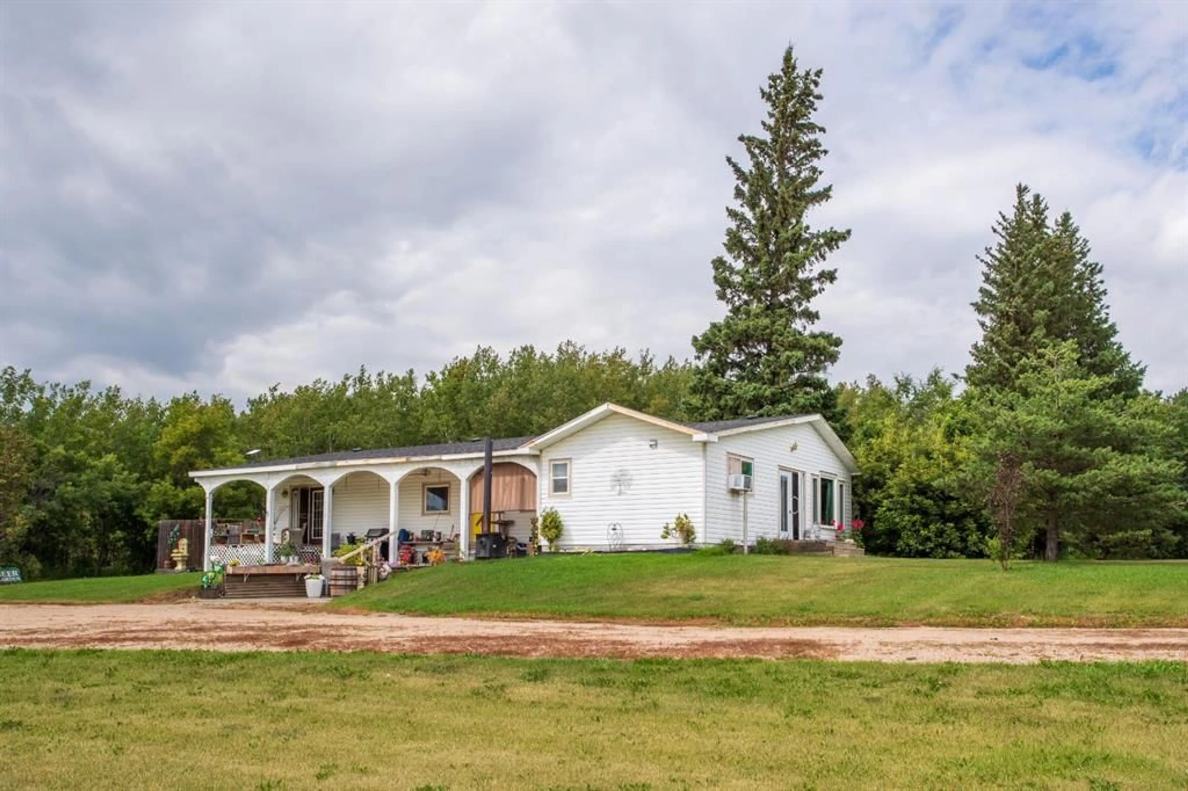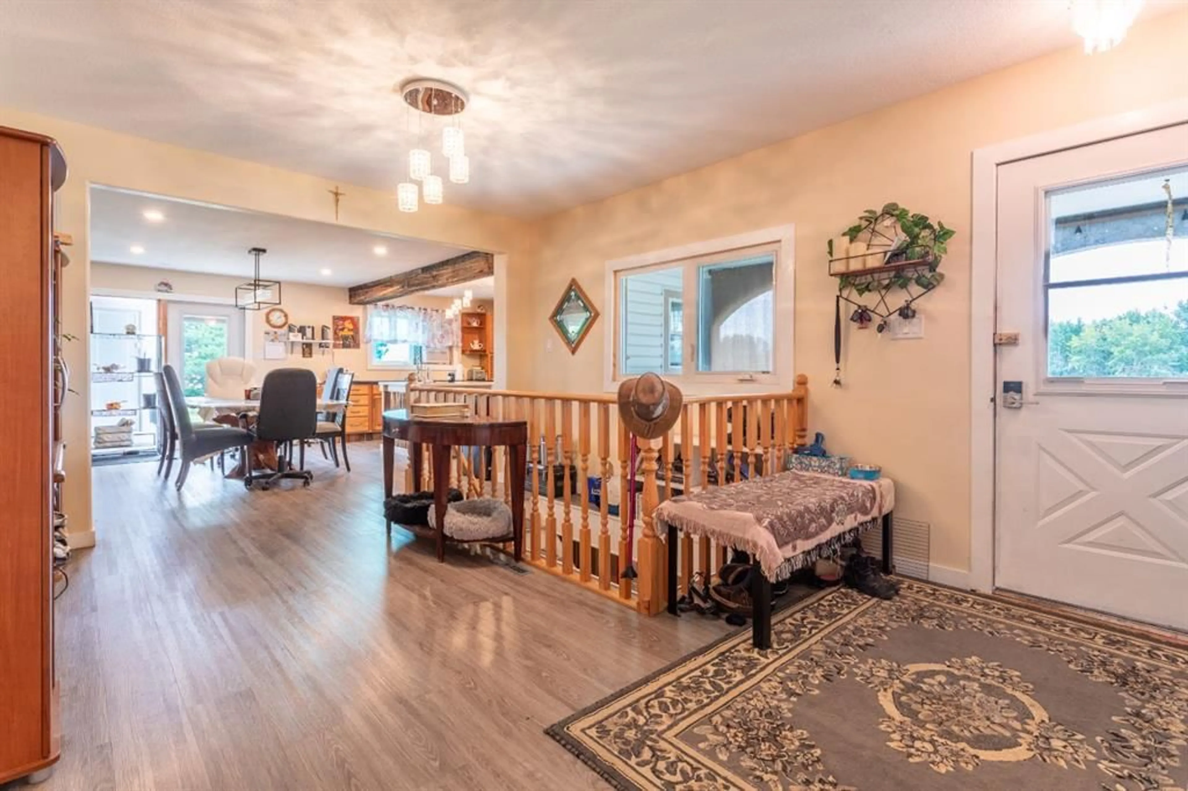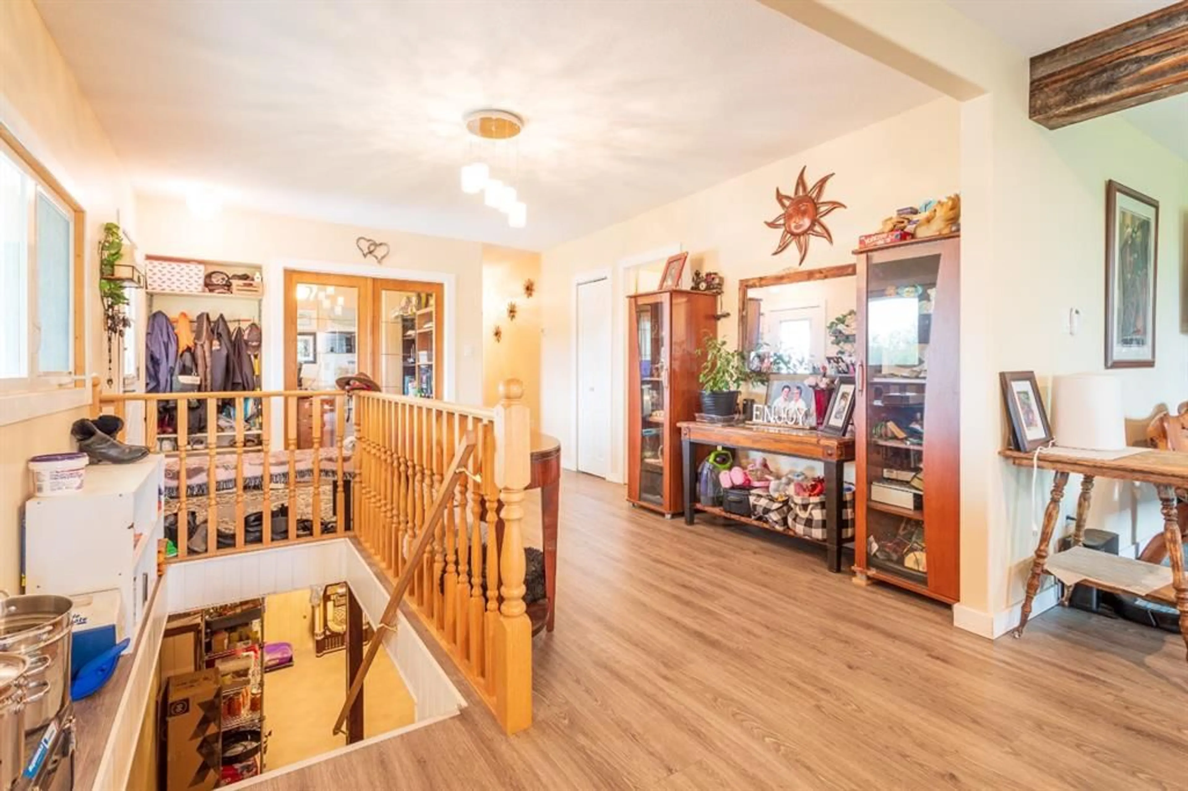46114 RR 3262, Rural, Saskatchewan S0M 2C0
Contact us about this property
Highlights
Estimated valueThis is the price Wahi expects this property to sell for.
The calculation is powered by our Instant Home Value Estimate, which uses current market and property price trends to estimate your home’s value with a 90% accuracy rate.Not available
Price/Sqft$359/sqft
Monthly cost
Open Calculator
Description
If you're looking for space — both inside and out — this 39.88 acre property between Neilburg and Lashburn might be the one. The home has evolved over the years: the original centre portion was built in the 1950s, with a major addition added in the '90s that brought in a spacious living room and kitchen with exposed beams. Another addition in 2005 by the current owners expanded the home again; this time to include a large primary suite with walk-in closet and a custom ensuite featuring a tiled shower and skylight. Plumbing and windows were updated in 2020 and the furnace is brand new as of 2023. Main floor laundry, one additional bedroom plus an office and a bright open flow between kitchen, dining and living areas round out the main level. Downstairs you'll find two more large bedrooms, a half bath and a cozy wood stove that keeps things comfortable on cooler days. Outside, the list of extras continues. There's a massive 50x130 foot shop with six 16' overhead doors (pull chain), 18’ ceilings, a concrete floor, and its own bathroom — ideal for projects, parking, or anything you want to throw at it. In-floor heat is roughed in and there’s a separate septic holding tank just for the shop. Next to the shop, a 30-amp breaker and a sink with hot/cold water make it perfect for an RV setup. There’s also a second powered pad on the property where another RV is currently parked. Yard is set up for livestock, with some fencing, natural trees, and a well connected to two pumps — one running to the house and the other to the shop. School bus service is available to Neilburg. Whether you're after peace and quiet, a place to run your business, or just room to spread out — this one checks a lot of boxes!
Property Details
Interior
Features
Main Floor
3pc Ensuite bath
7`4" x 13`3"4pc Bathroom
10`7" x 11`3"Bedroom
10`8" x 11`4"Dining Room
10`9" x 15`8"Exterior
Features
Property History
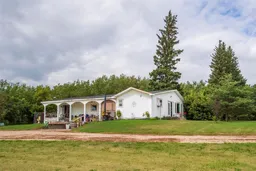 50
50
