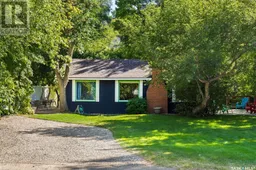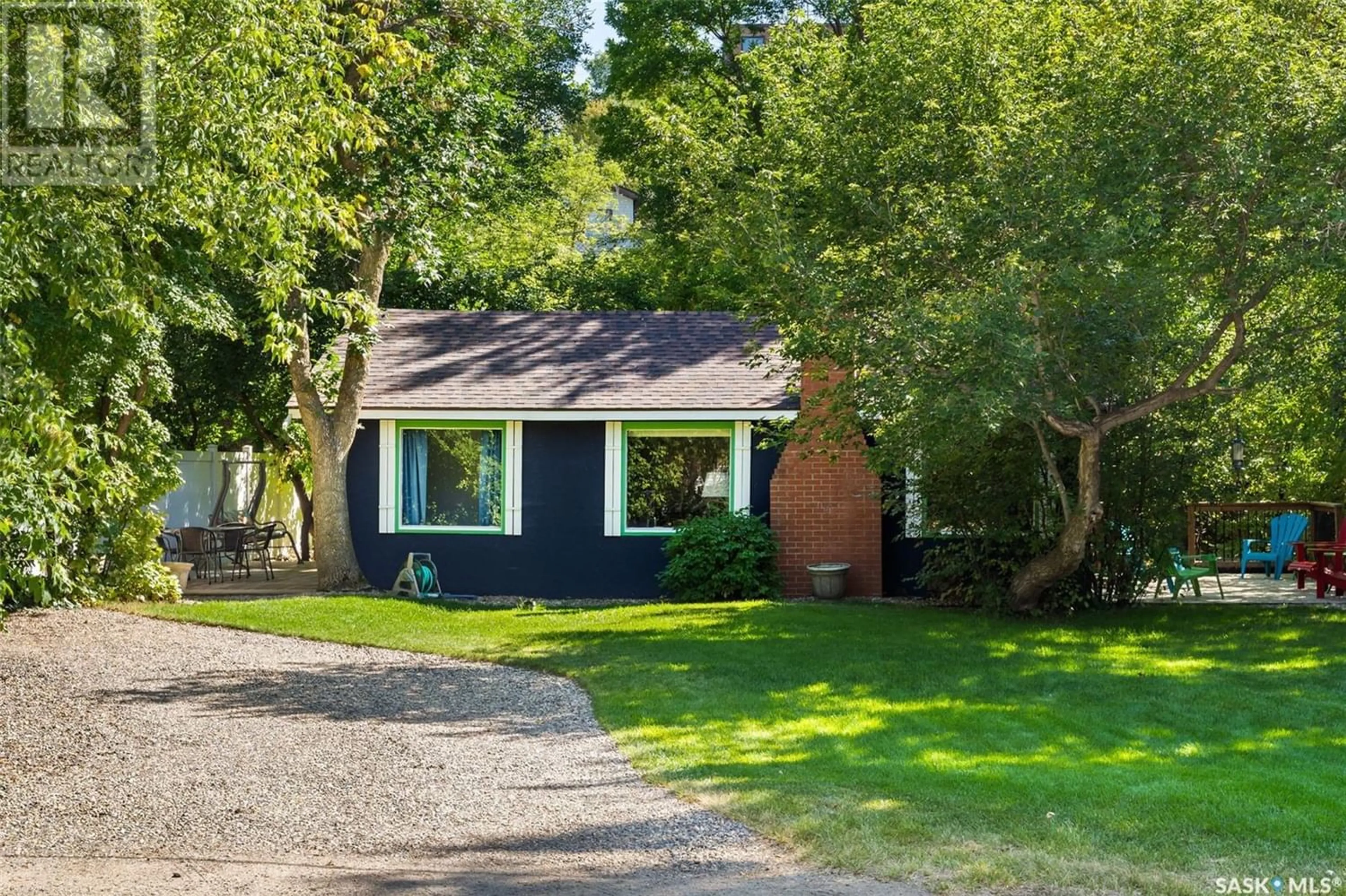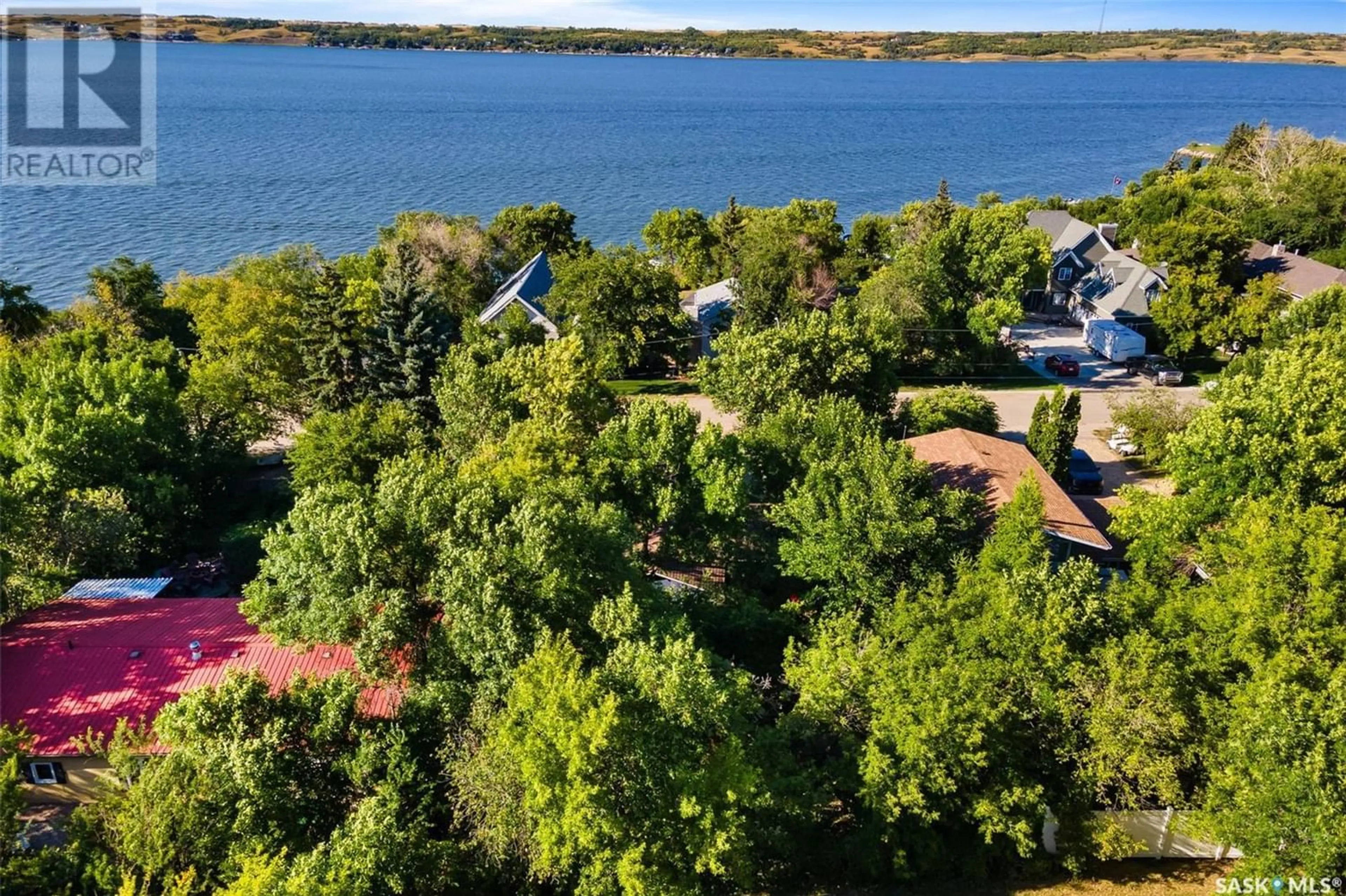585 Green AVENUE, Regina Beach, Saskatchewan S0G4C0
Contact us about this property
Highlights
Estimated ValueThis is the price Wahi expects this property to sell for.
The calculation is powered by our Instant Home Value Estimate, which uses current market and property price trends to estimate your home’s value with a 90% accuracy rate.Not available
Price/Sqft$226/sqft
Days On Market24 days
Est. Mortgage$846/mth
Tax Amount ()-
Description
Don’t miss out on this cute and pristine 870 sq ft 3 bedroom, 1 bath, three season cottage on an amazing street ½ block from the lake in Regina Beach. Ready to move in and enjoy! This property is a must-see, situated on a beautiful 8,712 sq ft lot with access from a paved Green Avenue and a back lane. This cottage has been loved and well maintained in the family since 1968. Enter into the living room with vaulted ceilings featuring a beautiful functional stone fireplace. Each of the rooms has been repainted to suit the lake life theme. The dining room features built-in cabinets and the retro kitchen includes an open pass-through to the dining room. The newly renovated bathroom is bright and spacious. This property has great outside areas with two new decks for relaxing morning coffees and evening sociables. Unique to this property are the trees, aged and interesting how they meander through the yard with a shaded play area that could be made into a garden, outdoor firepit area or be the site of a future bunk house. This property has great street appeal, and has many recent updates that are available upon request. Indoor and outdoor furniture are included with the property, personal items not included. Don’t miss out on the opportunity to be a property owner at the lake with an amazing cottage location, walking distance to main street Regina Beach, across the street from the lake and walking paths, 30 minutes from Regina. Contact your local REATLOR® for more information or to book your private viewing today! (id:39198)
Property Details
Interior
Features
Main level Floor
Bedroom
10 ft ,6 in x 99 ft ,7 in3pc Bathroom
7 ft x 8 ft ,7 inUtility room
4 ft x 5 ftLiving room
19 ft ,7 in x 11 ft ,6 inProperty History
 31
31



