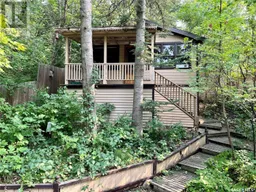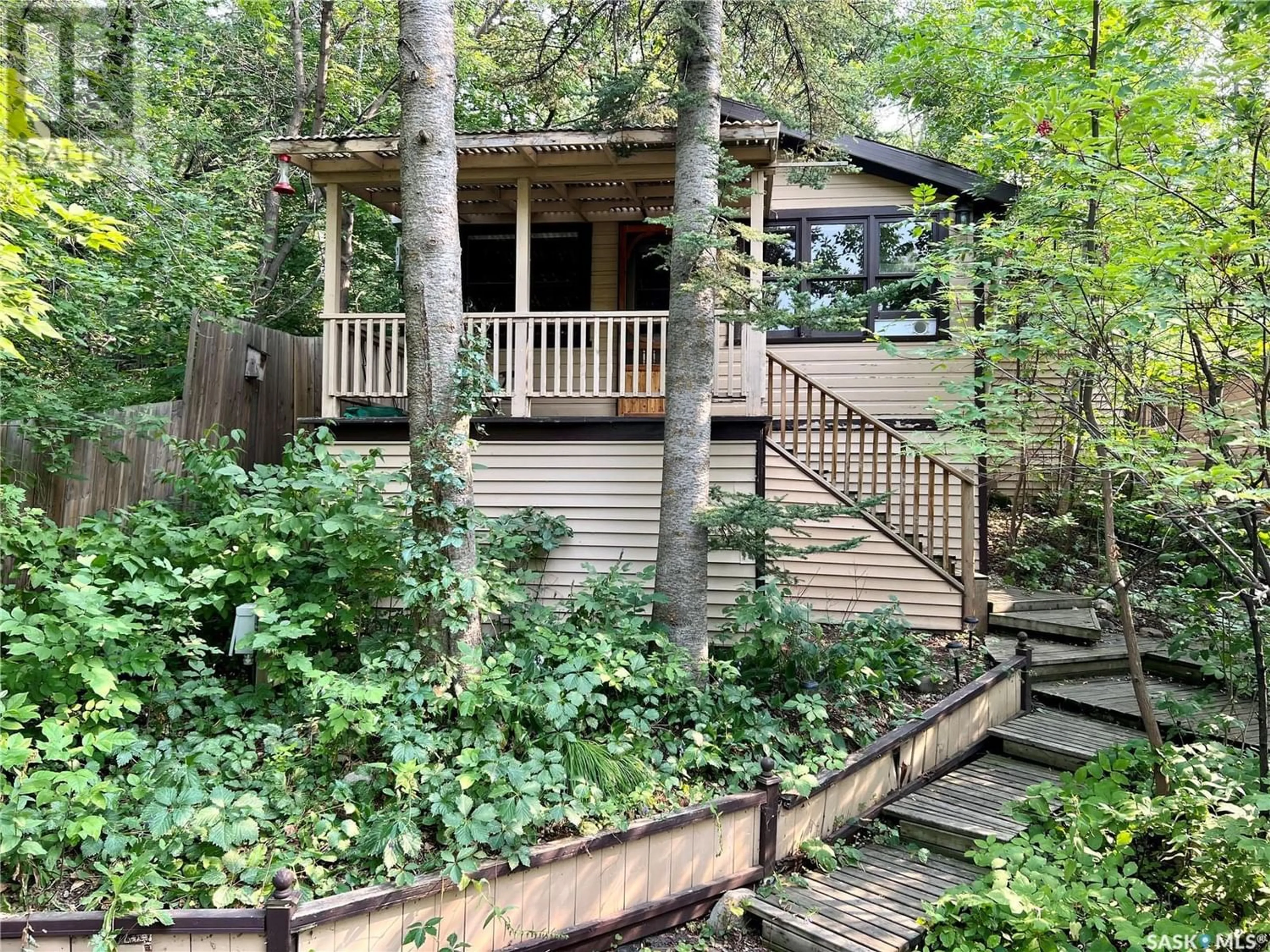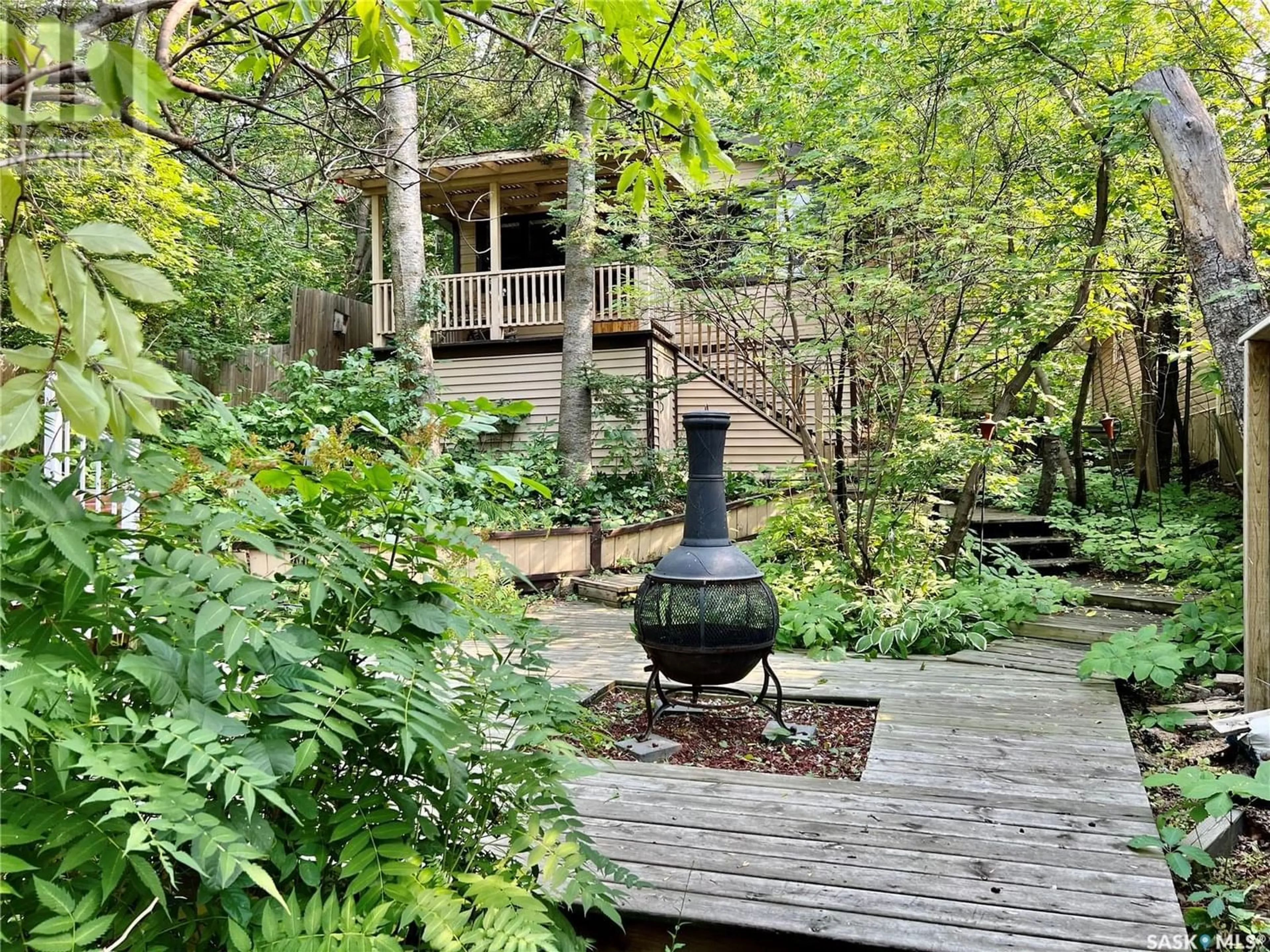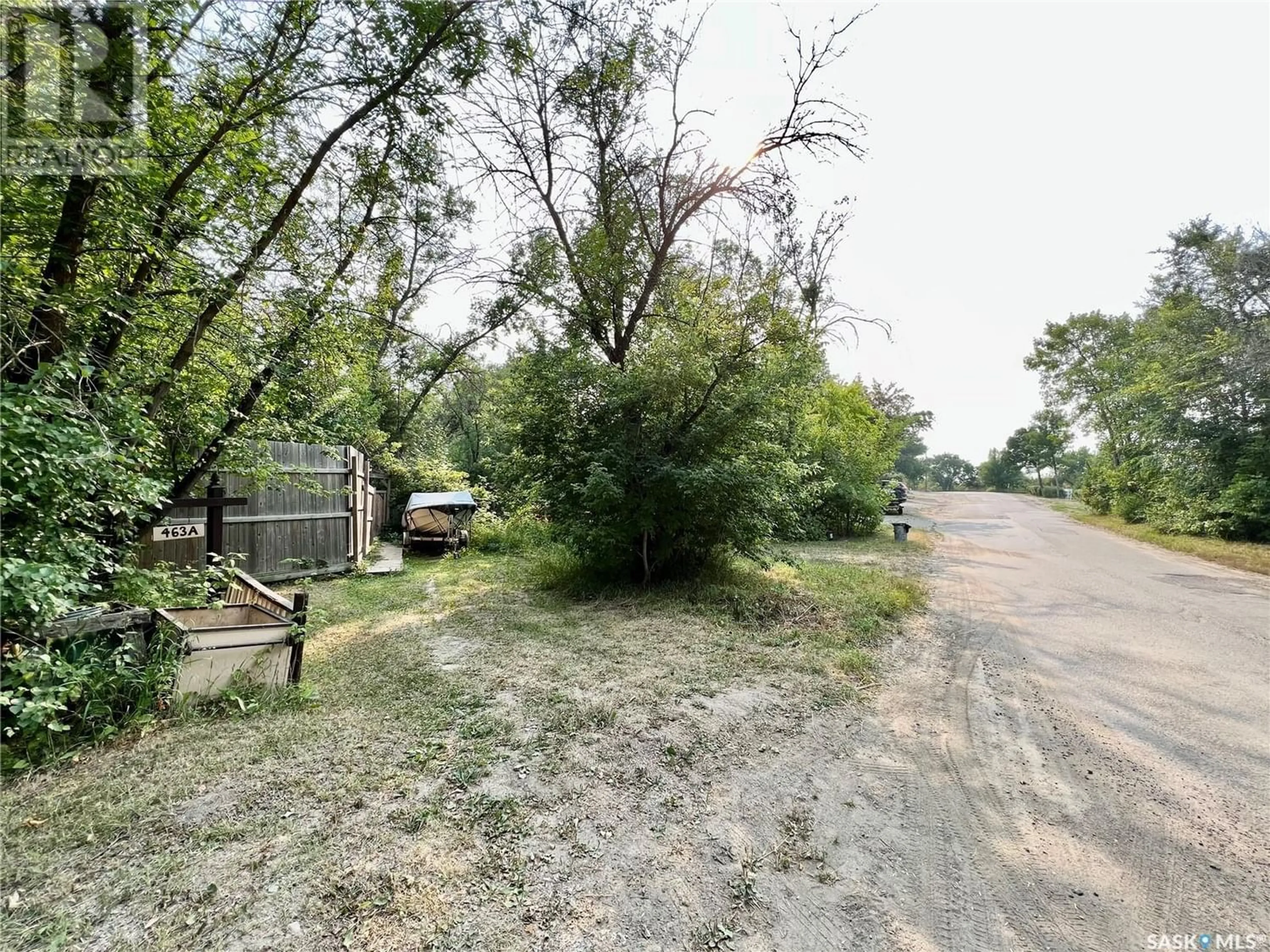463 A Fairchild AVENUE, Regina Beach, Saskatchewan S0G4C0
Contact us about this property
Highlights
Estimated ValueThis is the price Wahi expects this property to sell for.
The calculation is powered by our Instant Home Value Estimate, which uses current market and property price trends to estimate your home’s value with a 90% accuracy rate.Not available
Price/Sqft$197/sqft
Days On Market55 days
Est. Mortgage$513/mth
Tax Amount ()-
Description
Located in the Regina Beach community, this cottage offers an escape from the hustle and bustle of everyday life. Just a short stroll away from the main beach and Center Street, brimming with a plethora of amenities, this cottage promises an unforgettable vacation experience. Boasting 1 bedroom, a 4-piece bathroom, a separate bunkhouse with bed, and a host of delightful features, this retreat is a haven of comfort and relaxation. For those seeking outdoor relaxation, the covered deck provides a serene space to sip your morning coffee or watch the sunset in comfort. There is multiple areas for entertainment and relaxation. Whether you're hosting a barbecue or simply soaking up the sunshine, this versatile deck is the ideal backdrop. A dedicated firepit area beckons for marshmallow roasting and evening gatherings under the starlit sky. The interior of the cottage is adorned with charming pine walls, infusing the space with a touch of rustic elegance. The natural wood finish creates a warm and inviting atmosphere, evoking a sense of nostalgia and simplicity that perfectly complements the cottage's surroundings. Discover the joy of Regina Beach living and make this charming cottage your home away from home. Call today! (id:39198)
Property Details
Interior
Features
Main level Floor
Living room
17'6 x 9'7Dining room
10' x 13'8Kitchen
13'6 x 7'34pc Bathroom
Property History
 37
37




