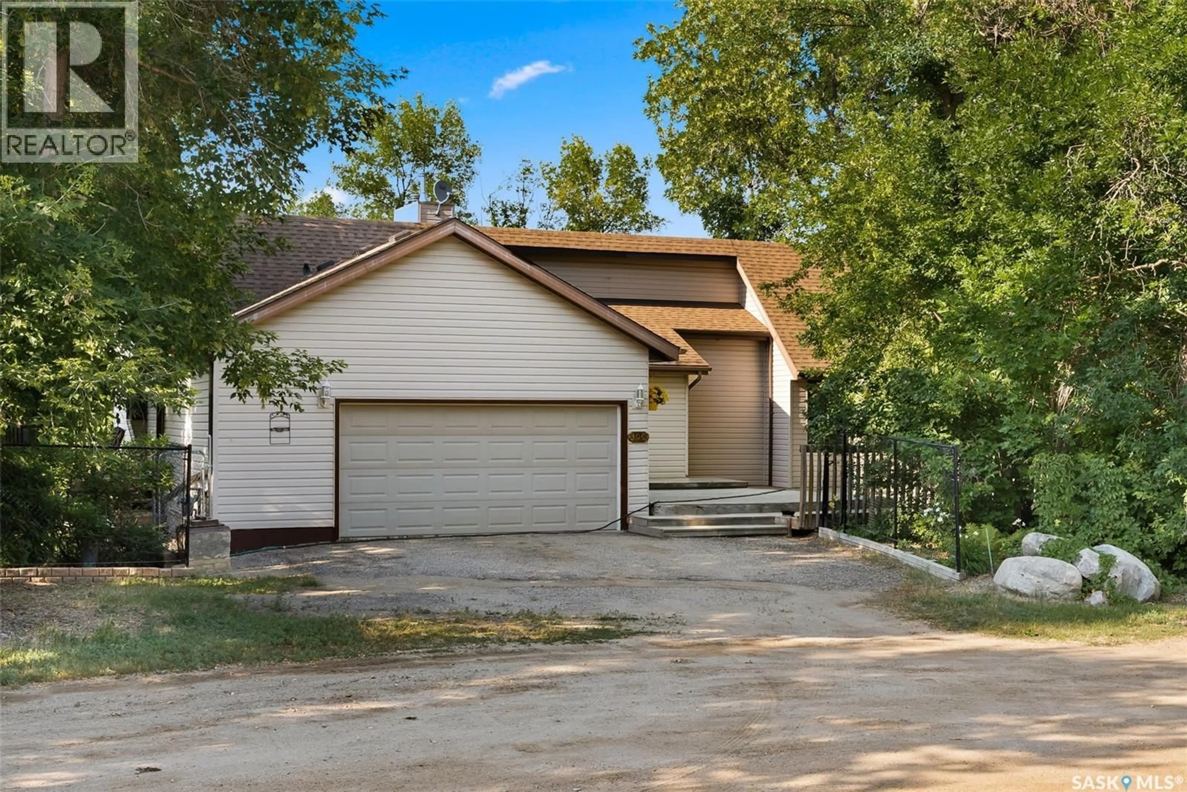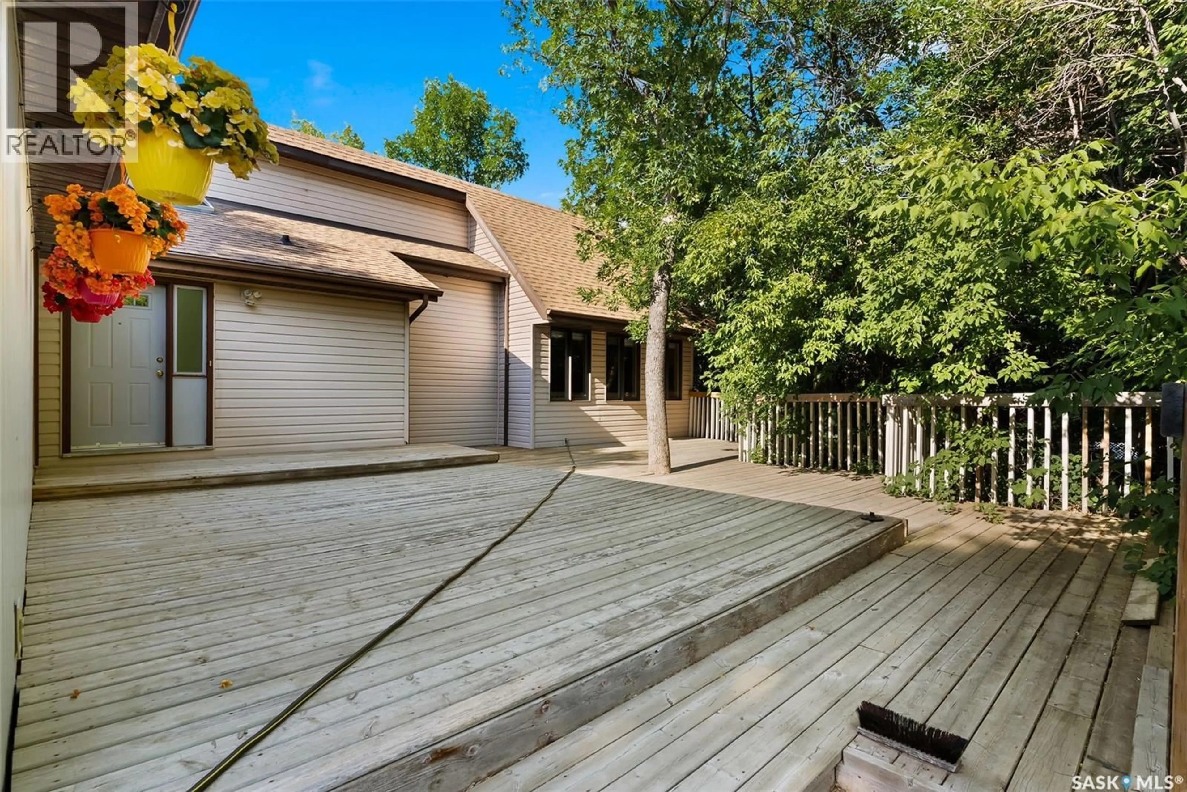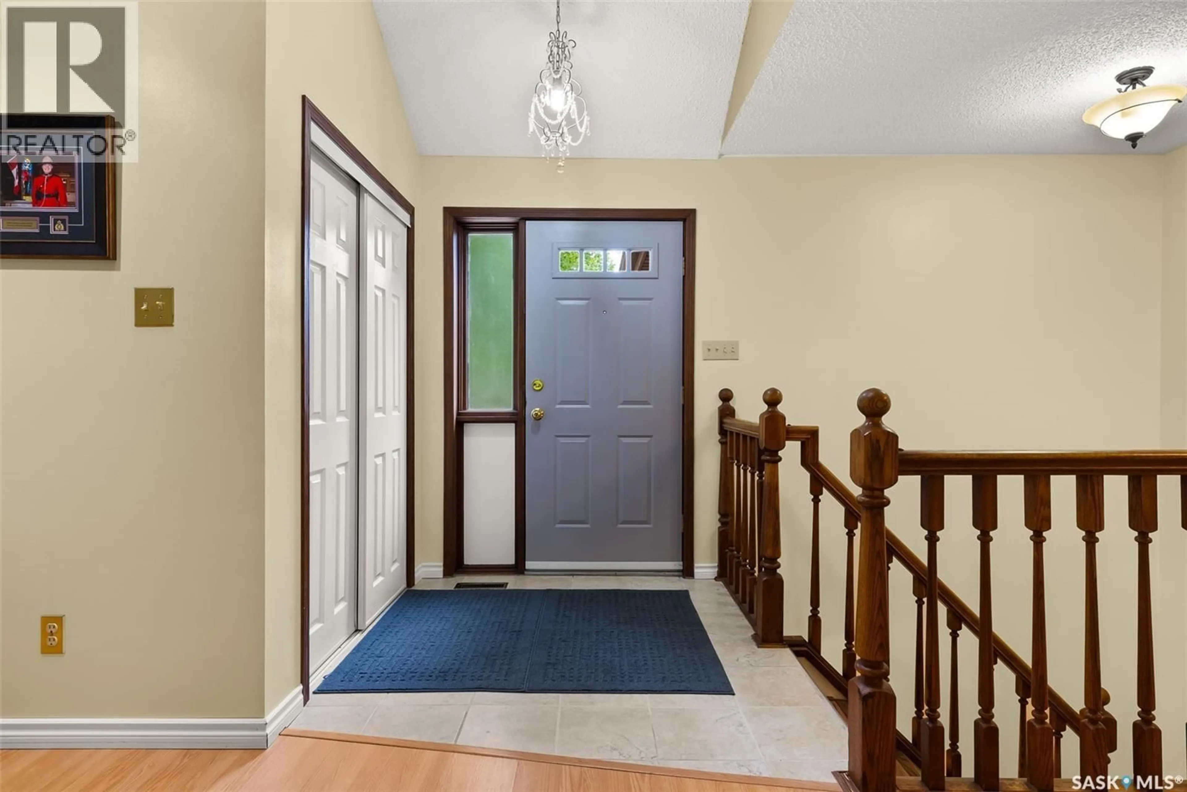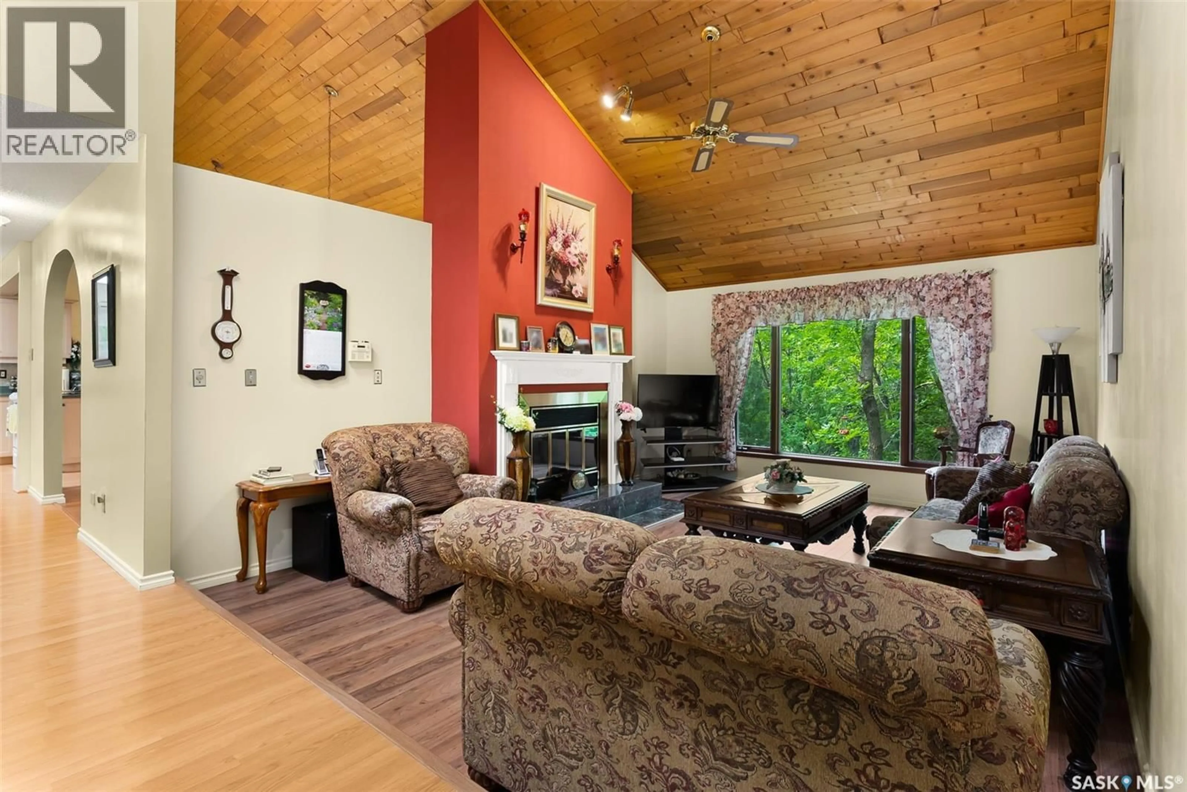106 SHAW DRIVE, Regina Beach, Saskatchewan S0G4C0
Contact us about this property
Highlights
Estimated valueThis is the price Wahi expects this property to sell for.
The calculation is powered by our Instant Home Value Estimate, which uses current market and property price trends to estimate your home’s value with a 90% accuracy rate.Not available
Price/Sqft$353/sqft
Monthly cost
Open Calculator
Description
What a fantastic quiet property! This large four-season walkout bungalow is the perfect lake home. It is on a quiet street with plenty of guest parking if needed. There is a huge 2 tiered deck leading to the main entrance of the home. Once in the house, you will see that every room is large and inviting. The kitchen is large and airy and opens into the dining areas, making it the perfect place to prepare meals and visit. Next, you will come across the Family Room, which has more than enough space for the entire family. The huge Primary Bedroom has a 5-piece bath, walk-in closet, and separate sitting/reading room. The downstairs has 2 more bedrooms, another bathroom, a large Family room with walkout access to the back patio, and a massive rec room that could easily be made into a home theatre! If you are looking for an amazing home at the lake, call your agent today and have a look at this one! (id:39198)
Property Details
Interior
Features
Basement Floor
Family room
3pc Bathroom
9' x 6'Bedroom
16'8 x 11Other
16 x 24Property History
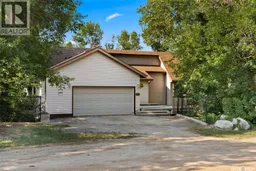 50
50
