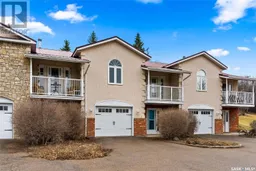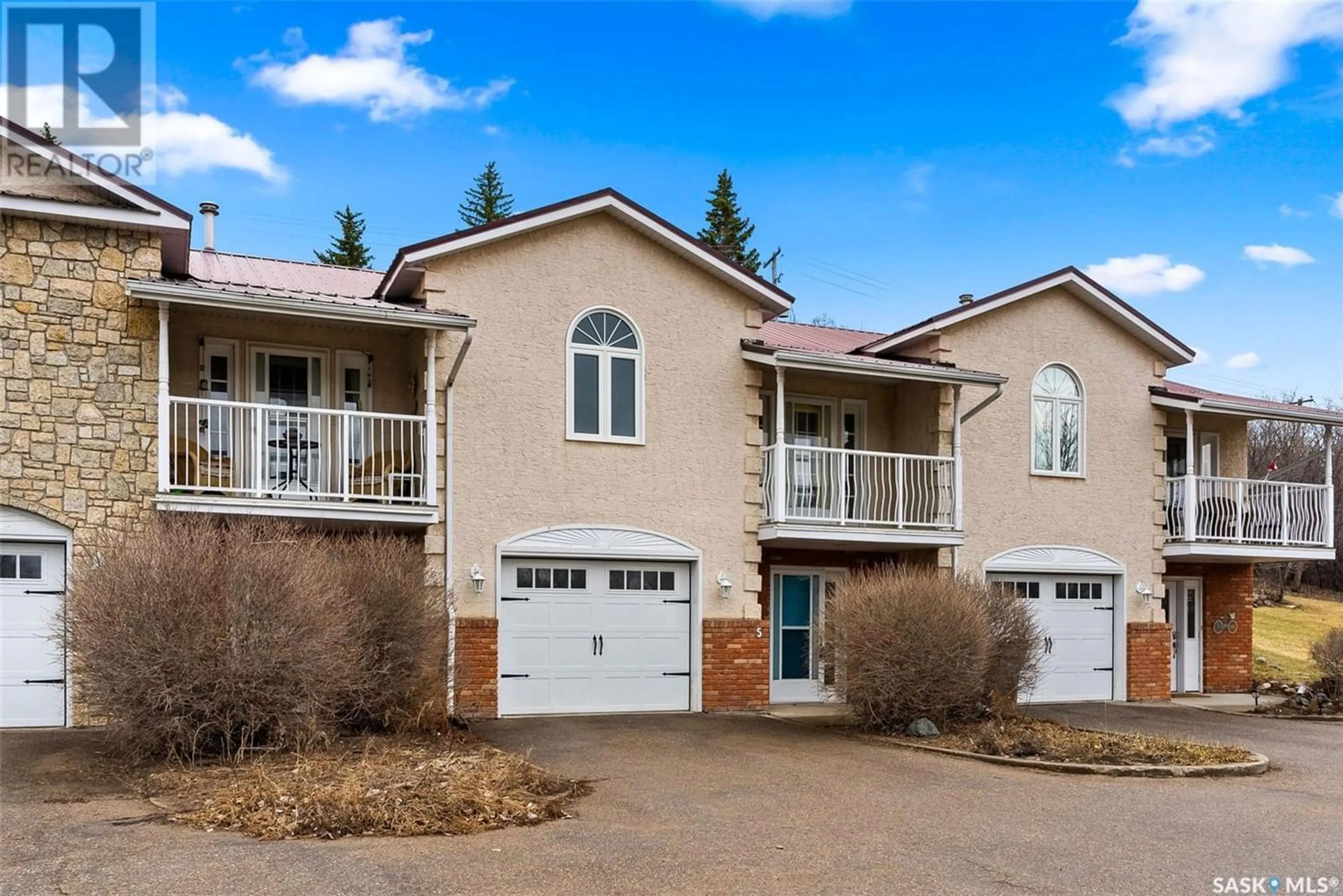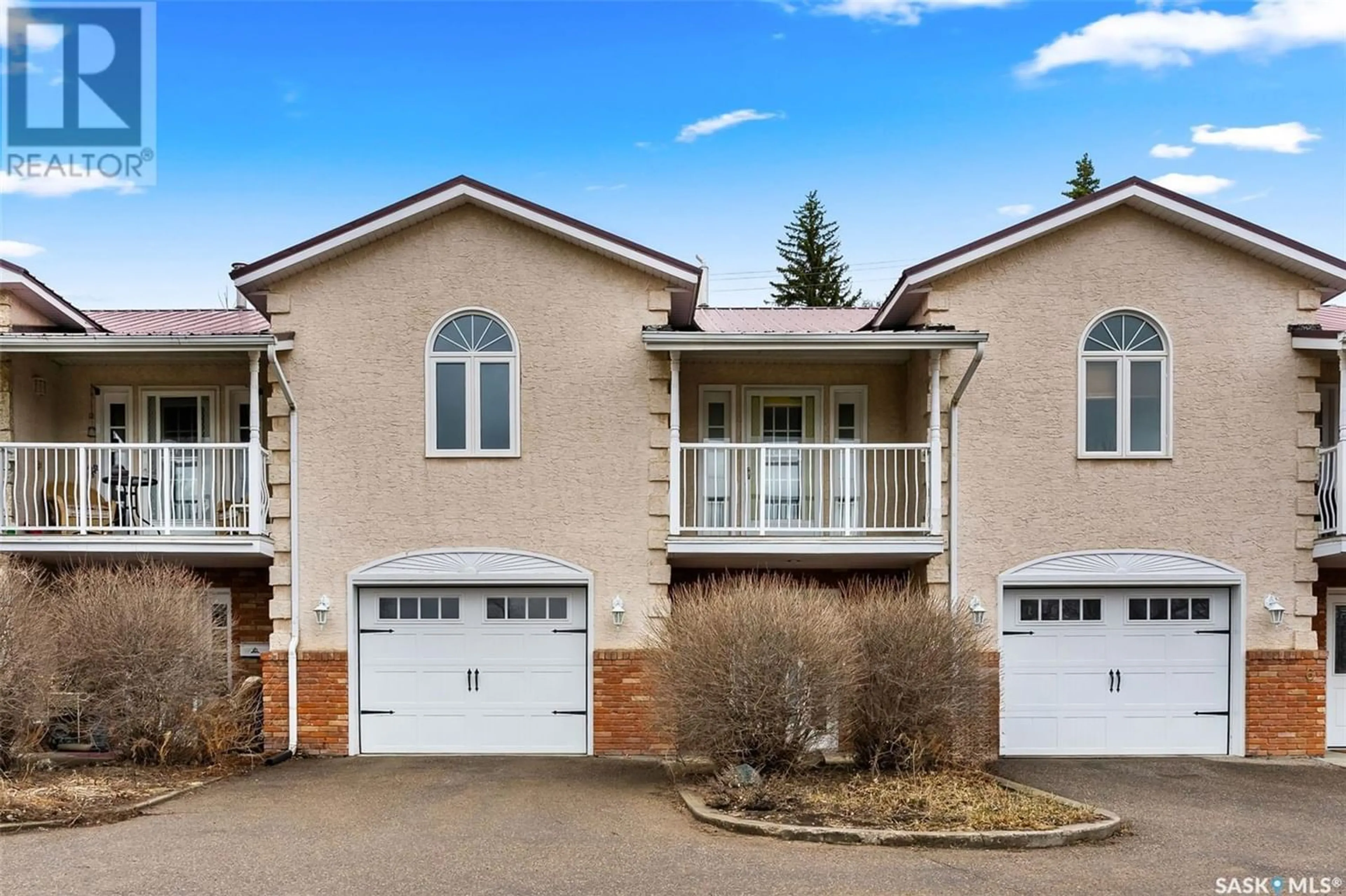5 100 James STREET S, Lumsden, Saskatchewan S0G3C0
Contact us about this property
Highlights
Estimated ValueThis is the price Wahi expects this property to sell for.
The calculation is powered by our Instant Home Value Estimate, which uses current market and property price trends to estimate your home’s value with a 90% accuracy rate.Not available
Price/Sqft$345/sqft
Days On Market24 days
Est. Mortgage$1,155/mth
Maintenance fees$200/mth
Tax Amount ()-
Description
Welcome to condo life in the heart of Lumsden offering over 1200 sq/ft of livable space! This charming property offers simplified living in the valley under 20min from Regina. This property features a brand new HE furnace and water heater as well as a multitude of updates throughout the years giving it a modern charm. You'll love the attached single garage with two accesses into the unit. As you enter the condo you're welcomed by a massive foyer. The main level houses your laundry/mechanical room as well as a 3 pc bathroom and bonus den, perfect for a home office, play room or whatever your heart desires! Heading upstairs you're adorned by hardwood floors that lead into the large living room and dining area with an eat-up counter. Down the hall, you will find the gorgeous 4 pc bathroom with elegant lighting, custom ceiling, beautiful finishes and two closets. Head through to the bedroom which will blow you away with the tall ceilings and large window flooding the room with natural light. The kitchen is super functional with plenty of white cabinet space, trendy black backsplash, new sink and gold faucets. Off of the kitchen you get a bonus built-in desk area and a door leading you out to your private balcony overlooking the beautiful valley community. Out back you have an enclosed sunroom and green space creating a private environment to relax. The property also features a newer central air conditioner! Opportunities like this do not come up often in this thriving community. This is a must see! **Some virtually staged photos** (id:39198)
Property Details
Interior
Features
Second level Floor
Dining room
14'3 x 8'2Living room
15'9 x 12'54pc Bathroom
- x -Bedroom
13'8 x 11'11Condo Details
Inclusions
Property History
 42
42



