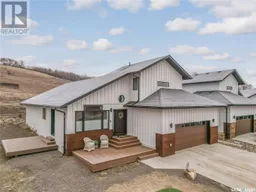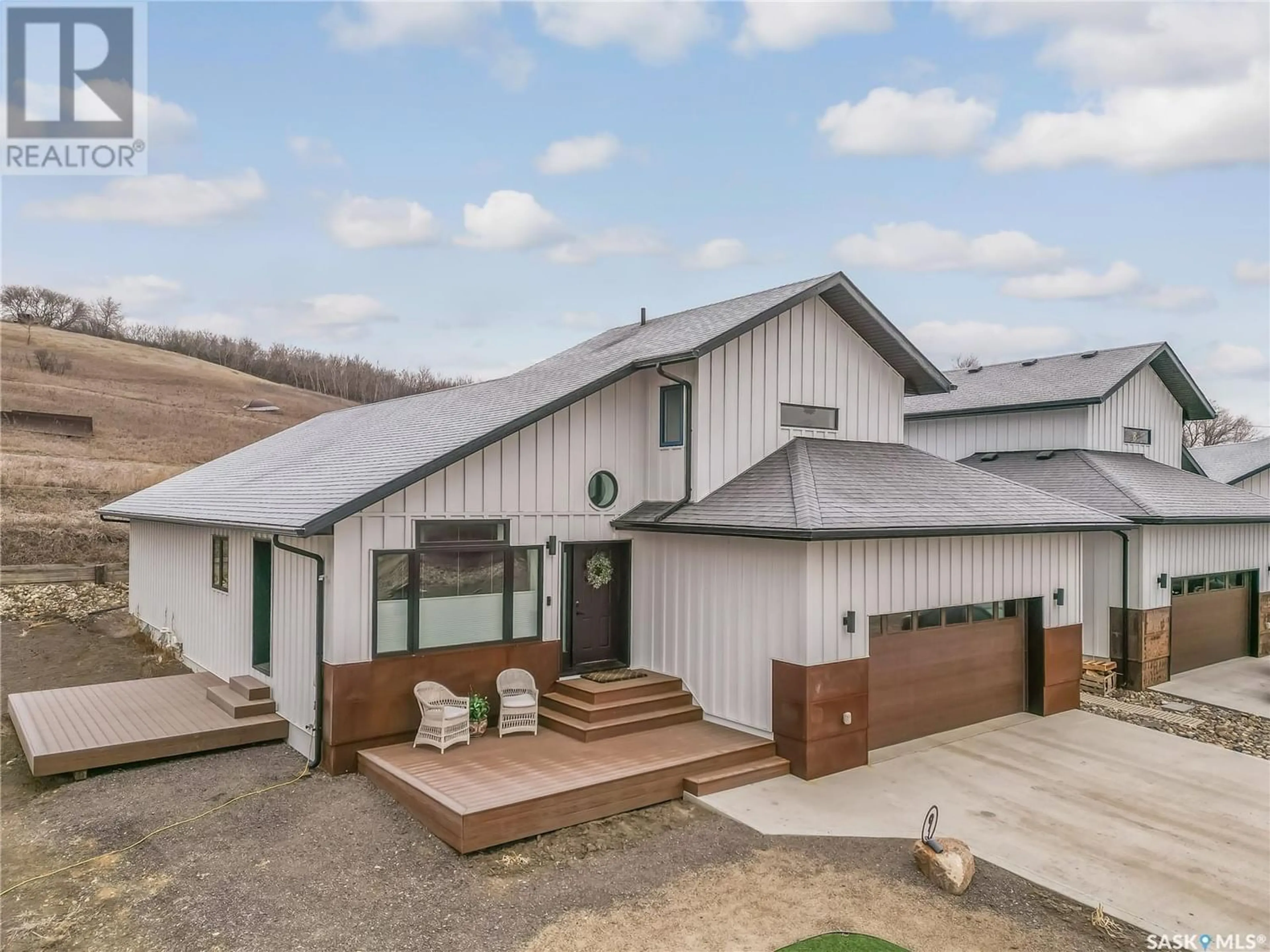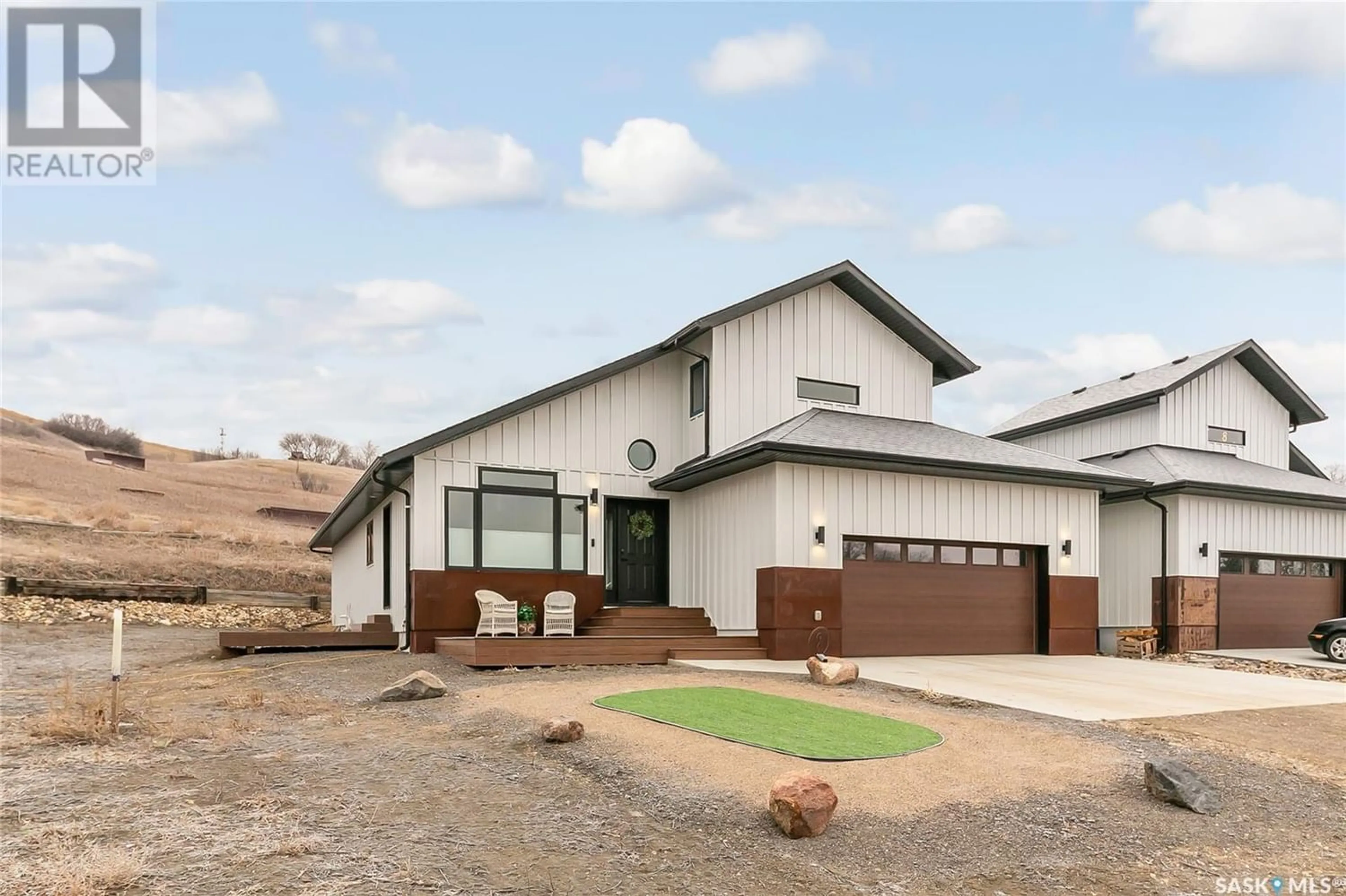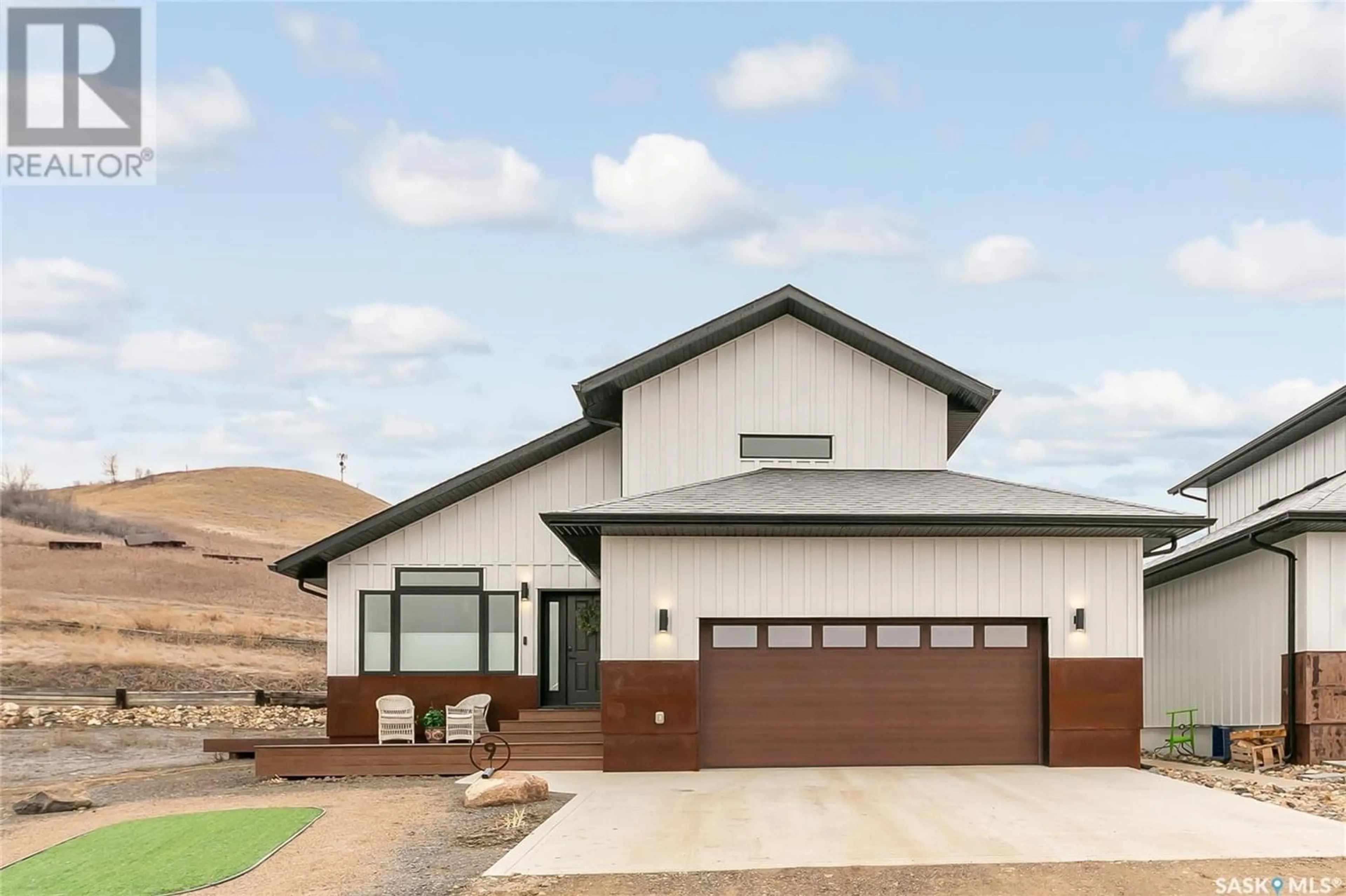9 70 8th AVENUE, Lumsden, Saskatchewan S0G3C0
Contact us about this property
Highlights
Estimated ValueThis is the price Wahi expects this property to sell for.
The calculation is powered by our Instant Home Value Estimate, which uses current market and property price trends to estimate your home’s value with a 90% accuracy rate.Not available
Price/Sqft$298/sqft
Days On Market135 days
Est. Mortgage$2,319/mth
Tax Amount ()-
Description
Nestled in the Qu’Appelle Valley next to the Nugent Studio Heritage site, this 1811 sq ft ICF home offers maintenance-free living. With a metal exterior, a 16’’ x 10’ south-facing deck, and vaulted ceilings throughout the open main floor, the home exudes warmth. The dining room, with a 6 ft x 8 ft south-facing picture window, opens to a 15’ x 10’ west side patio. Direct access to the 24 x 23 heated garage with a cement driveway adds convenience. The chef’s kitchen features stainless steel appliances, a pantry, quiet close cabinetry, large drawers, and quartz countertops. A discreet butler’s pantry/laundry room is located behind the kitchen. Unique features include a metal-fired fireplace in living room, specialized lighting in the main floor tub-shower combo, and a 6 ft vanity. The second bedroom overlooks Crown Hill and a metal sculpture walking path. A double-door linen closet in the 4-foot-wide hallway offers storage. The master bedroom accommodates a king-size bed and side tables, boasting a walk-in closet with built-ins. The master bath features a custom L-shaped vanity with double sinks, a free-standing tub, and a jetted shower tower enclosed by glass. Enhancing versatility, a bonus room offers space for guests, yoga, or crafts, with a convenient 1/2 bath. Notable details include 11-inch thick window sills and a 4’ crawlspace for extra storage. The tranquil environment (RV 25) and completed landscaping basics await your personal touch. *Active Doorbell Camera. (id:39198)
Property Details
Interior
Features
Second level Floor
2pc Bathroom
Loft
10'8 x 13'8Dining nook
5'2 x 6'1Property History
 44
44




