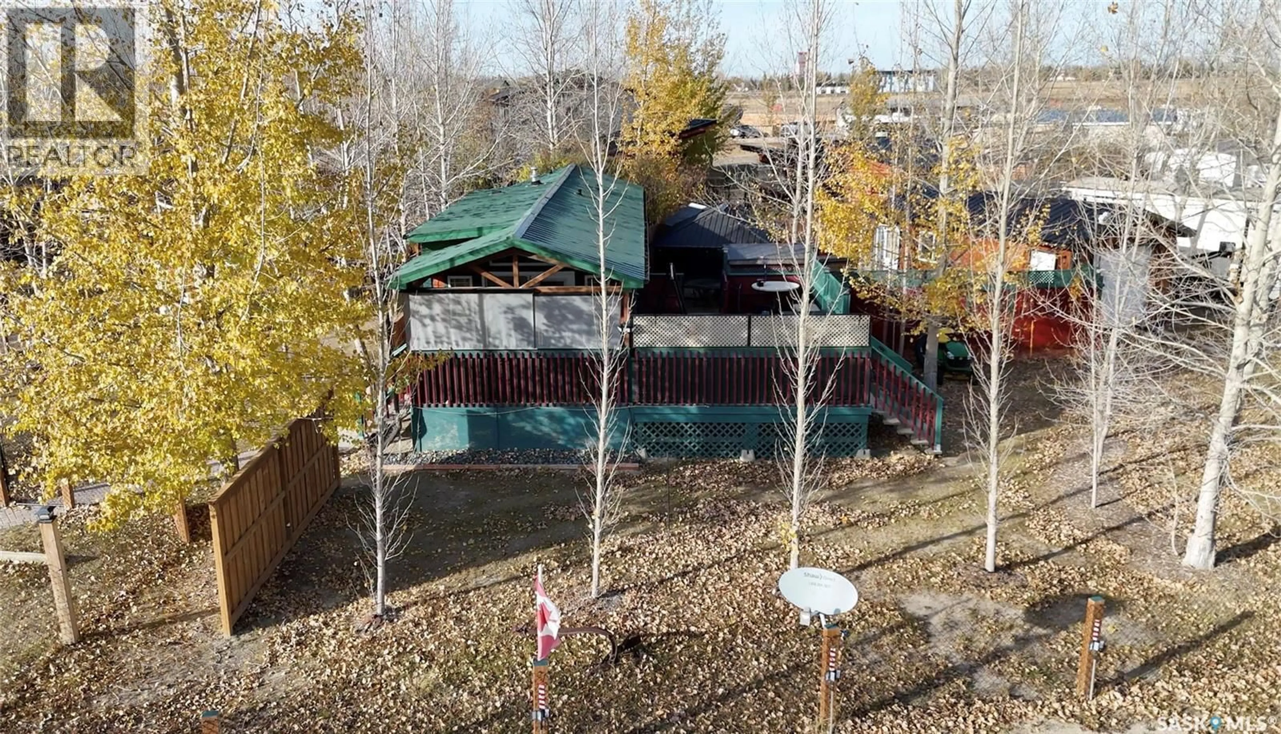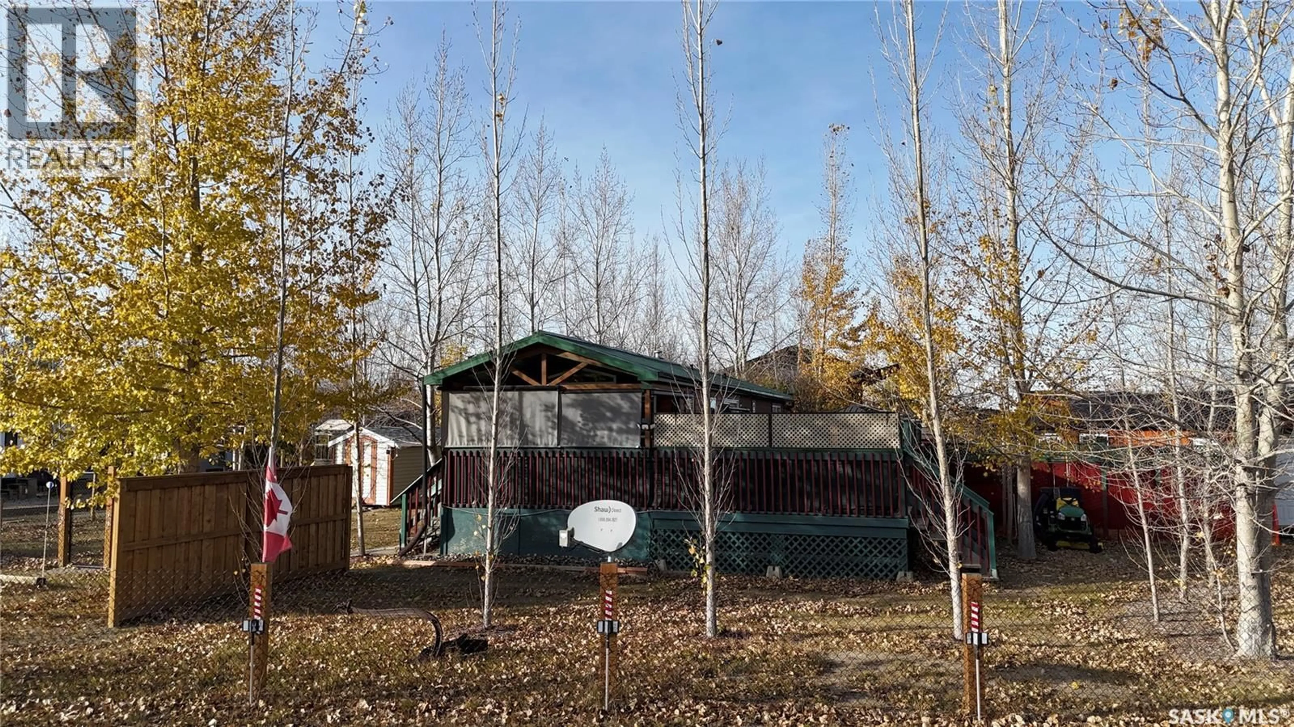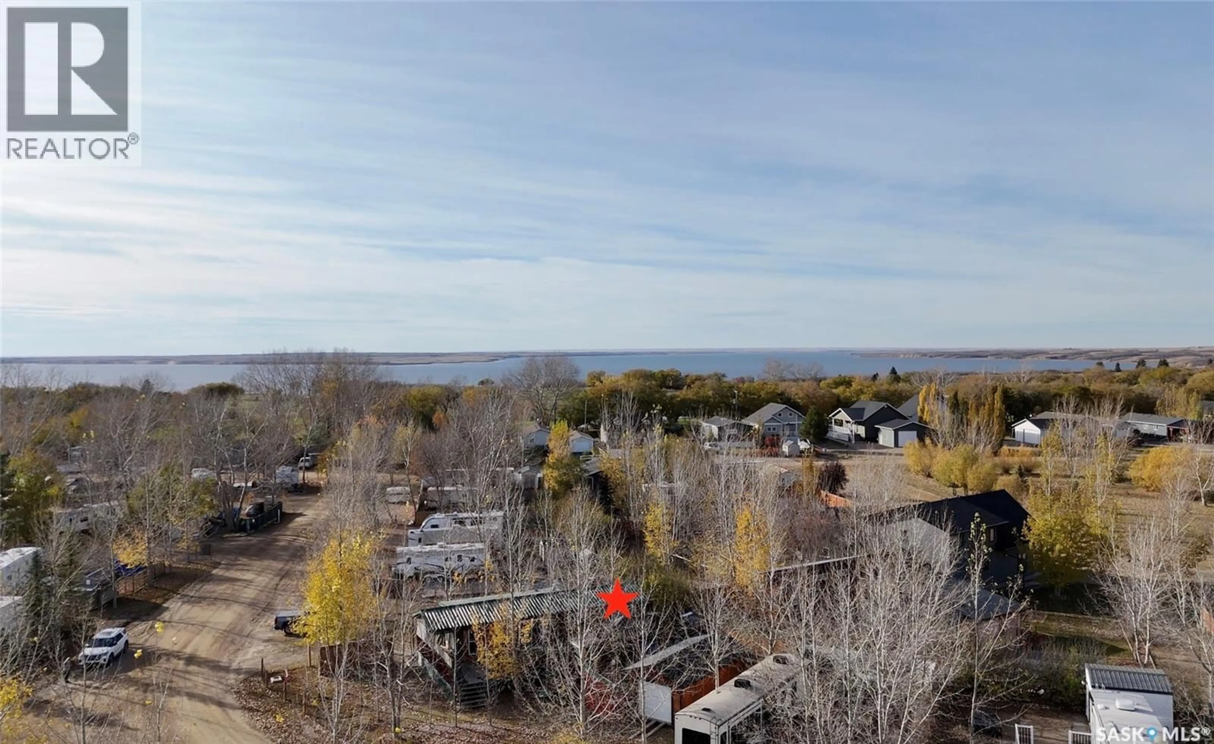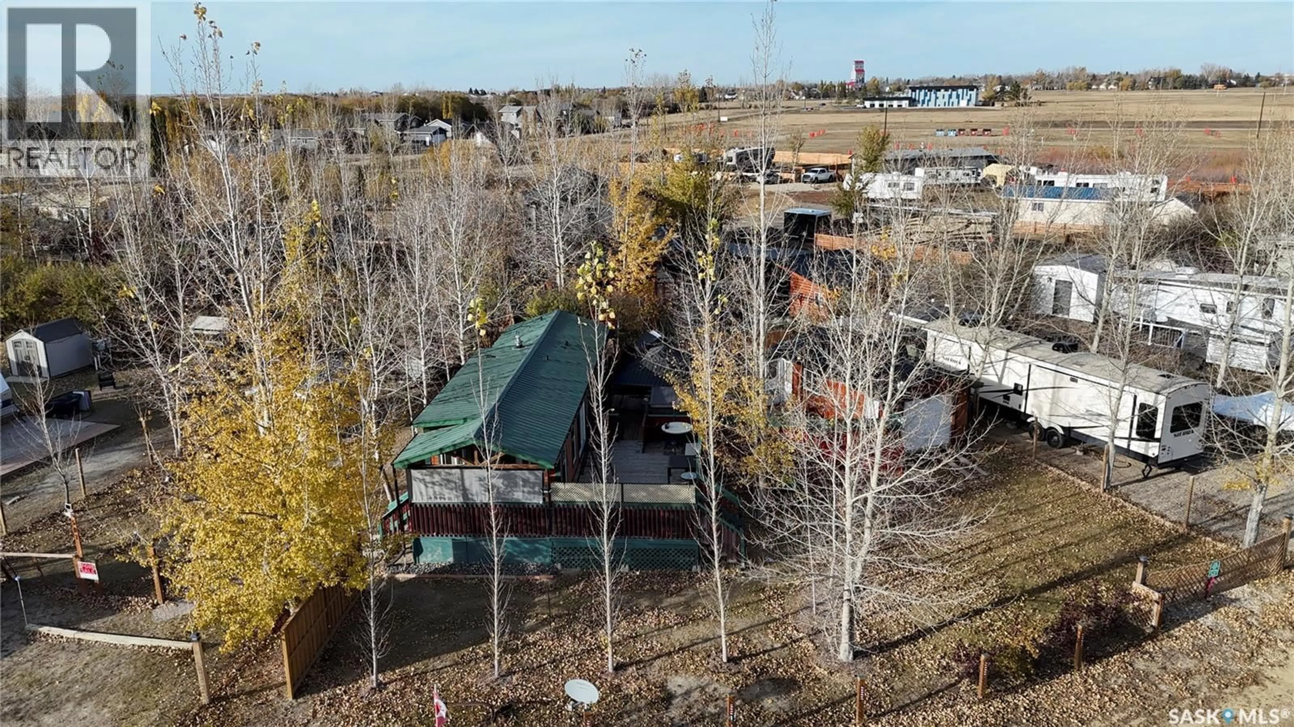507 RV DRIVE, Loreburn Rm No. 254, Saskatchewan S0H1J0
Contact us about this property
Highlights
Estimated valueThis is the price Wahi expects this property to sell for.
The calculation is powered by our Instant Home Value Estimate, which uses current market and property price trends to estimate your home’s value with a 90% accuracy rate.Not available
Price/Sqft$479/sqft
Monthly cost
Open Calculator
Description
Residential-Style Lake Property in Elbow, Saskatchewan – LAKE DIEFENBAKER Welcome to 507 RV Drive in Elbow, Saskatchewan, a winterized, RESIDENTIAL-STYLE RECREATION PROPERTY located on two titled lots in the desirable LAKESIDE RV PARK at Lake Diefenbaker right next to Harbor Golf course. This property offers an excellent home alternative in Elbow for three-season use with extended shoulder-season enjoyment. The 2×6-CONSTRUCTED PARK MODEL features a METAL ROOF, oak cabinetry, a 52,000 BTU propane furnace, and a 27/30-gallon hot water tank, providing comfort during spring, summer, and fall. The primary bedroom fits a KING-SIZE BED WITH ENSUITE, while the second bedroom includes bunk beds for guests or family. Upper dormer windows create a bright living area with a VAULTED CEILING feel. An DETACHED 12' × 24' POWERED GARAGE with bathroom rough-in adds valuable storage and future potential. Outdoor living spaces include MULTIPLE DECKS, a gazebo, and a FULLY FENCED yard, perfect for entertaining or relaxing after a day at the lake. The park model unit includes a four-season insulation package, and the main water line is buried to frost depth up to the curb valve. However, the water line from the curb valve into the park model, as well as the park sewer line at this lot, are not buried to frost depth. As a result, a septic tank would need to be installed for full four-season use. At present, the property is fully functional for three-season occupancy.. Annual maintenance fees of approximately $800 include basic water usage, lagoon services, garbage and recycling, dust control, and seasonal sewer disposal. This is an ideal option for buyers searching for ELBOW SASKATCHEWAN REAL ESTATE, a Lake Diefenbaker RECREATION PROPERTY, or a low-maintenance LAKESIDE RETREAT with titled land ownership and excellent outdoor living space. (id:39198)
Property Details
Interior
Features
Main level Floor
Kitchen/Dining room
13 x 12Living room
13 x 11.4Primary Bedroom
13 x 10.83pc Ensuite bath
4.6 x 5.7Property History
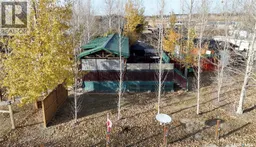 50
50
