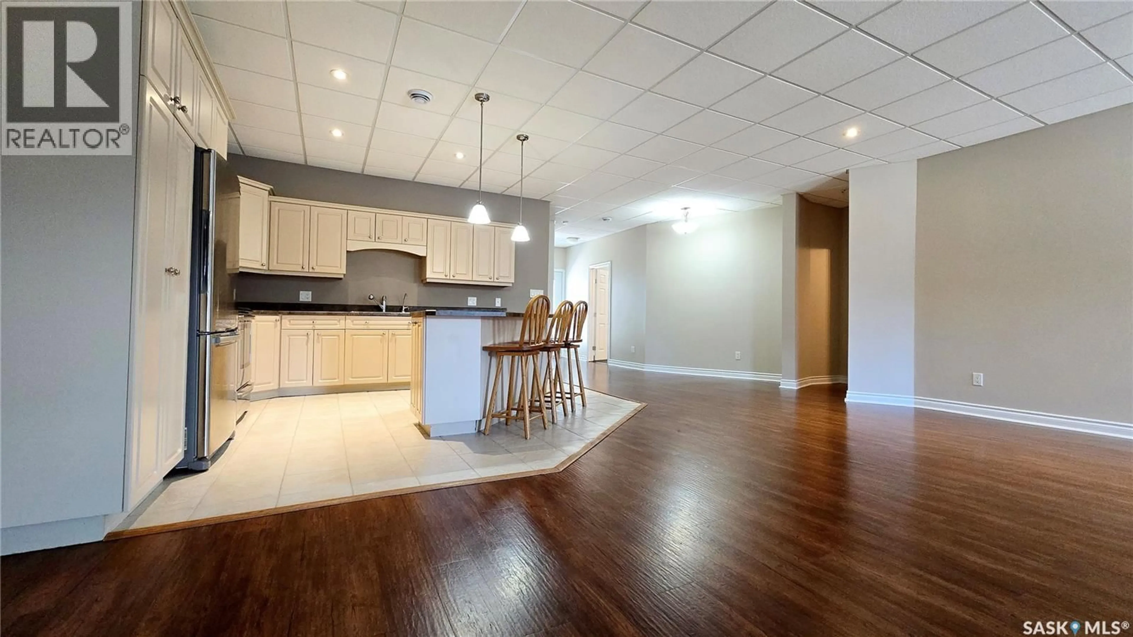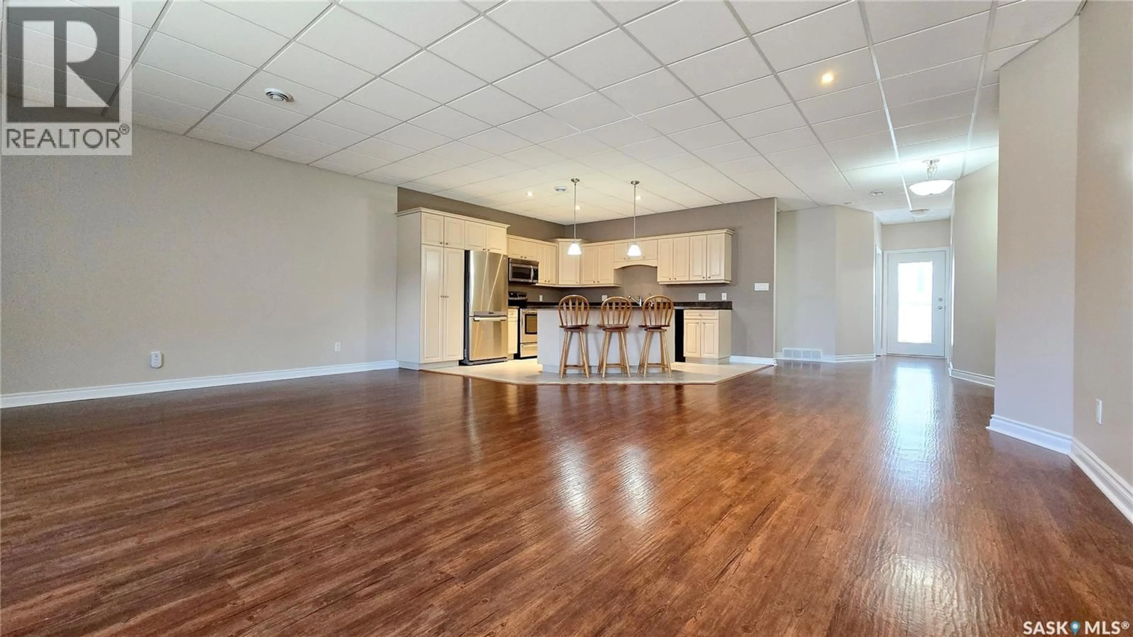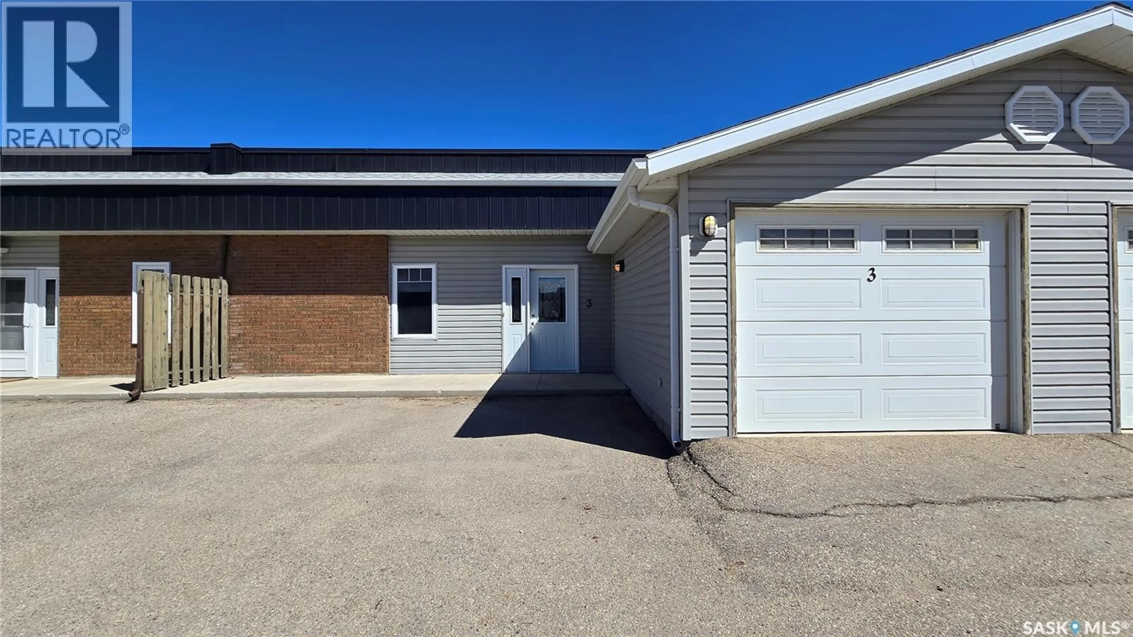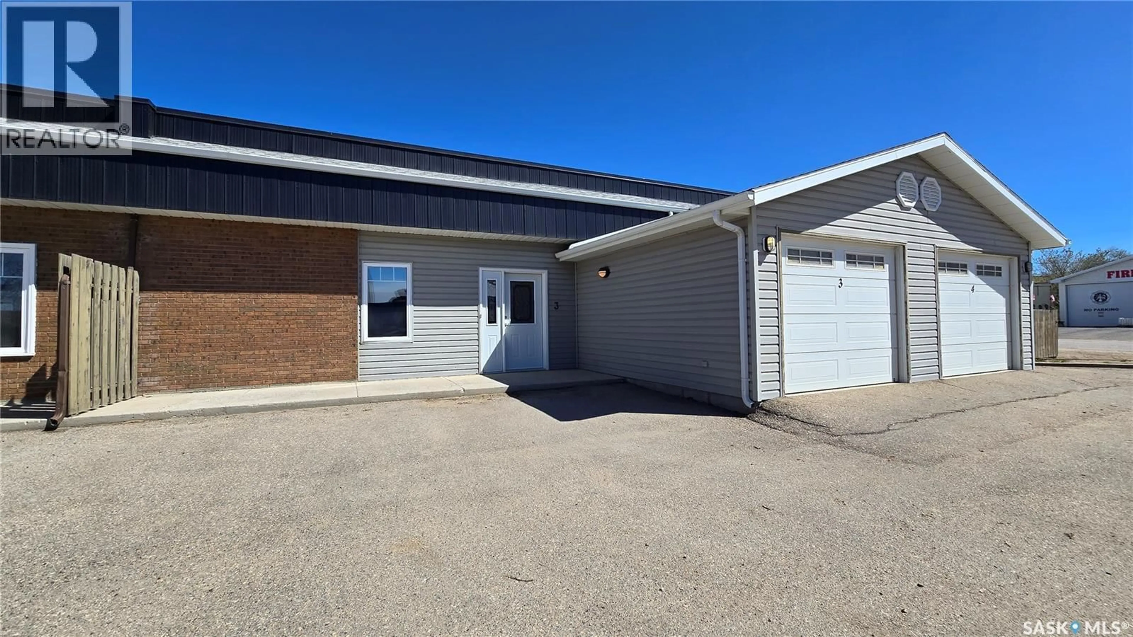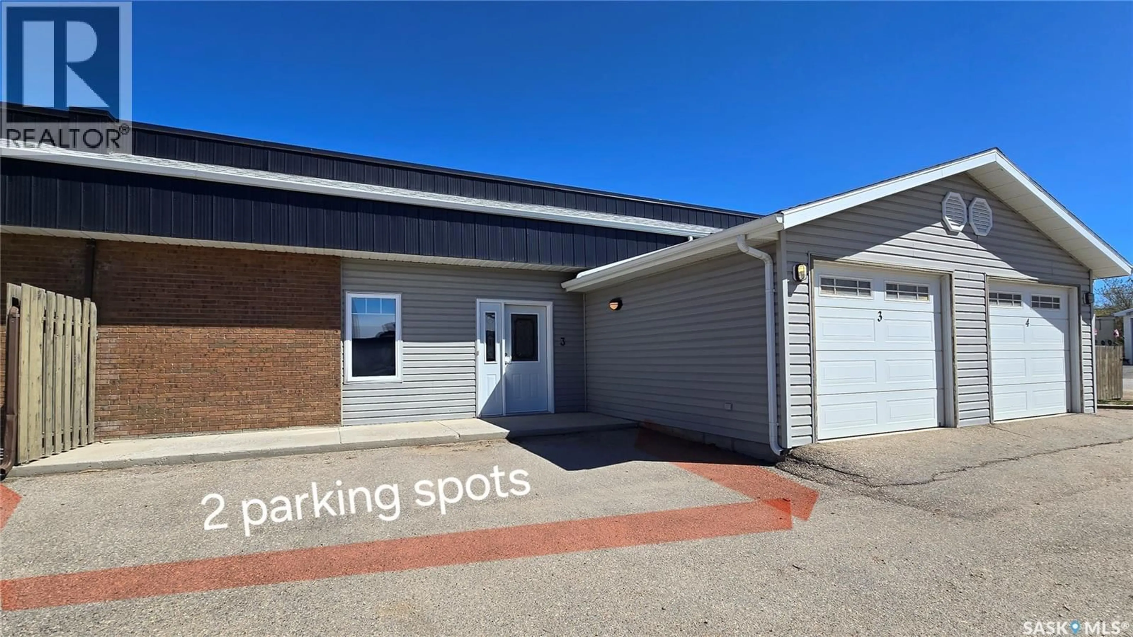2 - 3 FRASER AVENUE, Craven, Saskatchewan S0G0W0
Contact us about this property
Highlights
Estimated valueThis is the price Wahi expects this property to sell for.
The calculation is powered by our Instant Home Value Estimate, which uses current market and property price trends to estimate your home’s value with a 90% accuracy rate.Not available
Price/Sqft$156/sqft
Monthly cost
Open Calculator
Description
Enjoy one full year with no condo fees and no property taxes. Upon a completed purchase, the seller will provide a credit to the condo association for one year of condo fees and will pay property taxes through December 2026, making downsizing even more affordable. This beautifully maintained, wheelchair-accessible condo is located in the friendly community of Craven, just minutes from Lumsden and Regina Beach, and only 30 minutes to Regina. With nearly 1,600 sq. ft. of thoughtfully designed living space, this home offers 2 spacious bedrooms, 2 bathrooms, and a den—perfect for a home office, hobby room, or visiting guests. The 25’ deep attached garage provides plenty of space for storage, seasonal items, or even a small workshop. The home has been meticulously cleaned, freshly painted, and move-in ready, allowing you to settle in with ease. Enjoy the privacy of your fenced backyard, ideal for pets or relaxing outdoors with minimal upkeep. Inside, the large open living and dining area easily accommodates full-sized furniture without compromise. The generous kitchen features a three-seat island, pull-out pantry drawers, and plenty of space for everyday cooking or entertaining family. A reverse osmosis water system with automatic filter sensor and newer appliances, including washer and dryer, are already in place. This is a perfect opportunity for those looking to downsize without sacrificing space, enjoy low-maintenance living, and remain close to family and amenities—all in the comfort of the Saskatchewan prairie." (id:39198)
Property Details
Interior
Features
Main level Floor
Foyer
6 x 9Living room
17 x 22.8Kitchen
14 x 13Dining room
9 x 10Condo Details
Inclusions
Property History
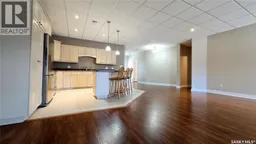 40
40
