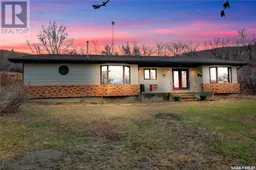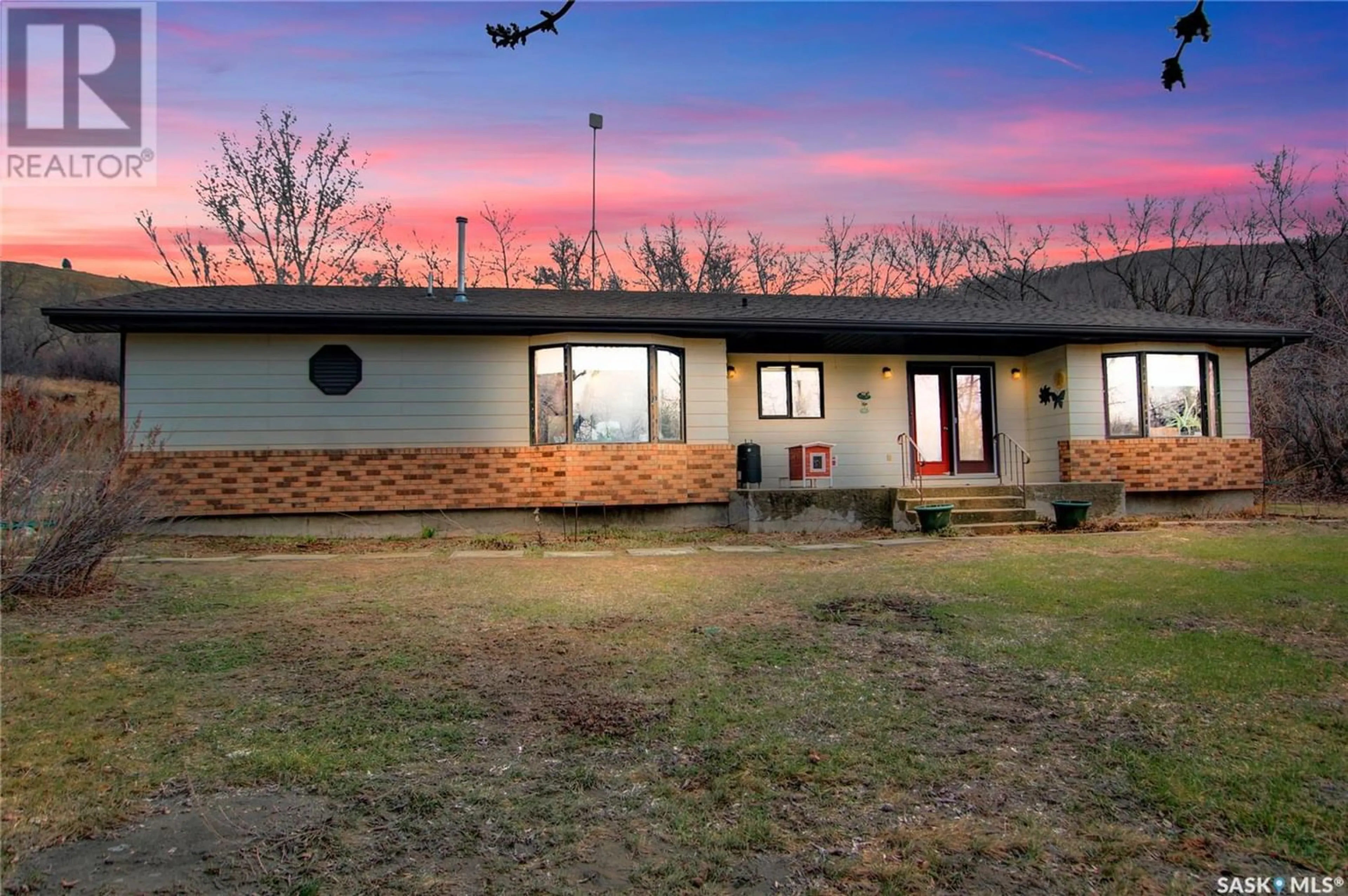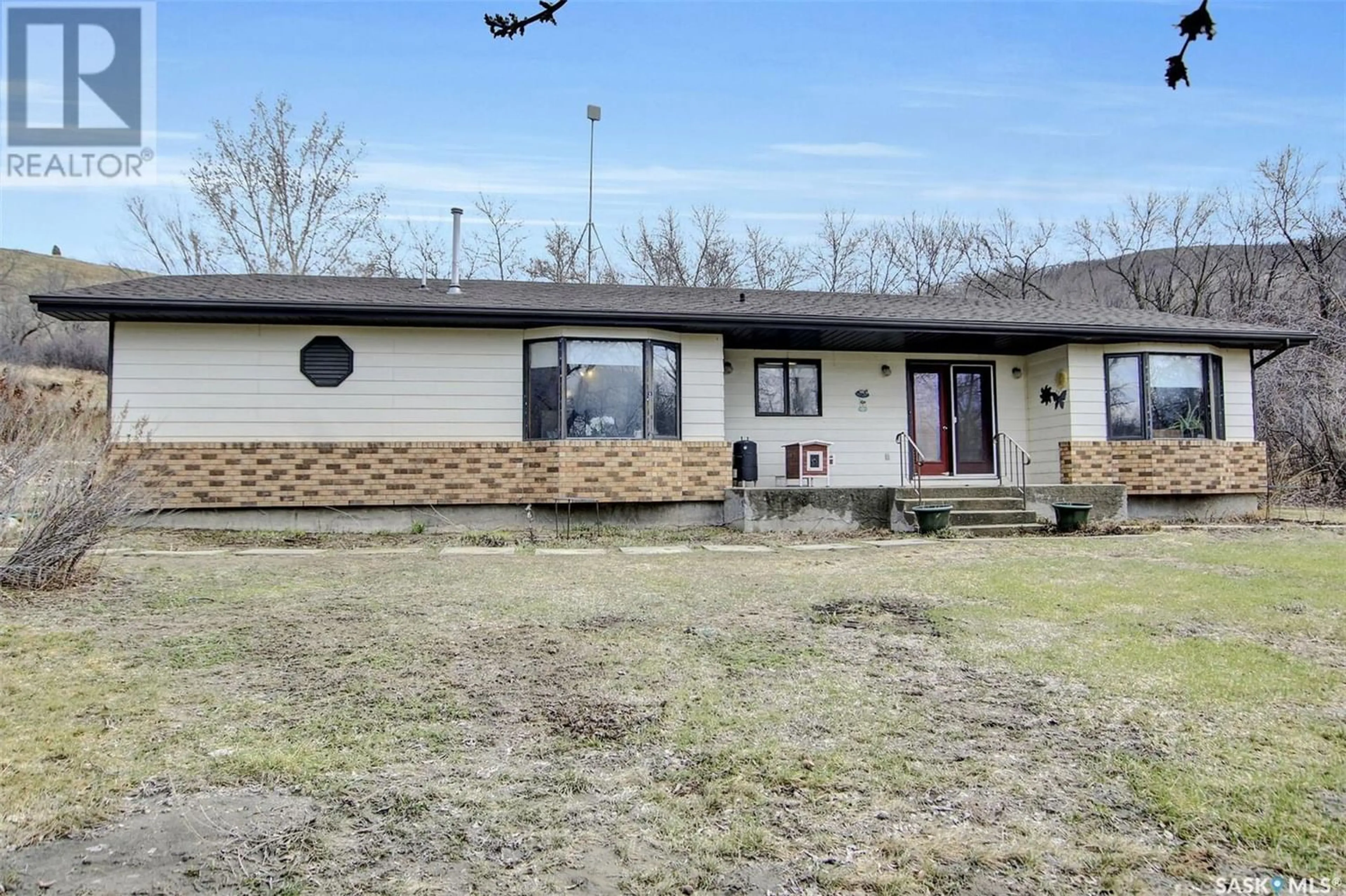1 Cummins ROAD, Craven, Saskatchewan S0G0W0
Contact us about this property
Highlights
Estimated ValueThis is the price Wahi expects this property to sell for.
The calculation is powered by our Instant Home Value Estimate, which uses current market and property price trends to estimate your home’s value with a 90% accuracy rate.Not available
Price/Sqft$283/sqft
Days On Market27 days
Est. Mortgage$1,717/mth
Tax Amount ()-
Description
Escape the City in this secluded and quaint acreage located on Cummins Road, only 3km past Craven along the bottom of the Qu'Appelle. Great access off highway for commuting to Regina and only minutes to Lumsden and Long Lake. With approximately 4.68 acres this parcel is nestled among a multitude of mature trees which provide privacy as well as shelter belt. This bungalow home offers a sprawling living with just over 1400 sq.ft. with 2 bedrooms and 2 bathrooms. Laundry/mudroom located inside the direct entry from the single attached (heated) garage. Laminate flooring has been upgraded throughout most of the home as well as upgraded shingles and high efficient furnace since 2016. The kitchen has lots of cabinetry, with adjacent dining room that has garden door leading to west facing deck, there is a living room and a family room, primary bedroom has a 3pc ensuite and walk-in closet. A 26' x 32' Shop has single overhead door is heated with a wood stove, work benches/tables and numbers tools will remain including table saw. Shop has electric furnace but has not been used by sellers. Shared Common Well and Natural Gas. Water softener is not hooked up and is included "as is". Septic Sewer with Septic Field. (id:39198)
Property Details
Interior
Features
Main level Floor
Living room
16'3" x 11'Other
12'6" x 5'11"Bedroom
9'11" x 9'11"4pc Bathroom
Property History
 37
37



