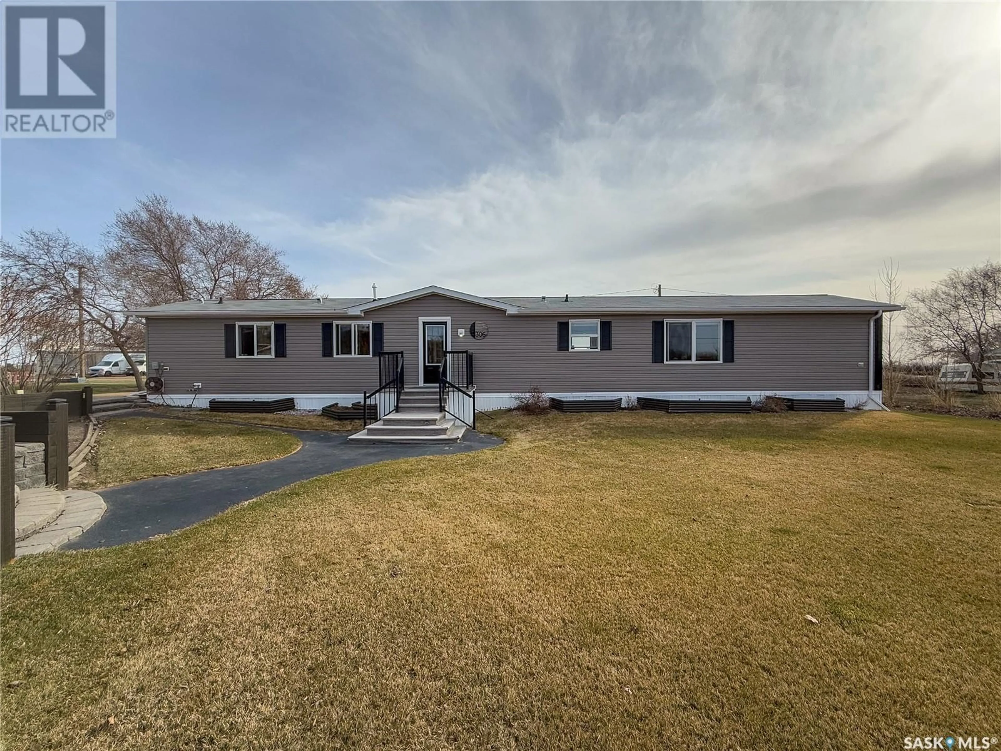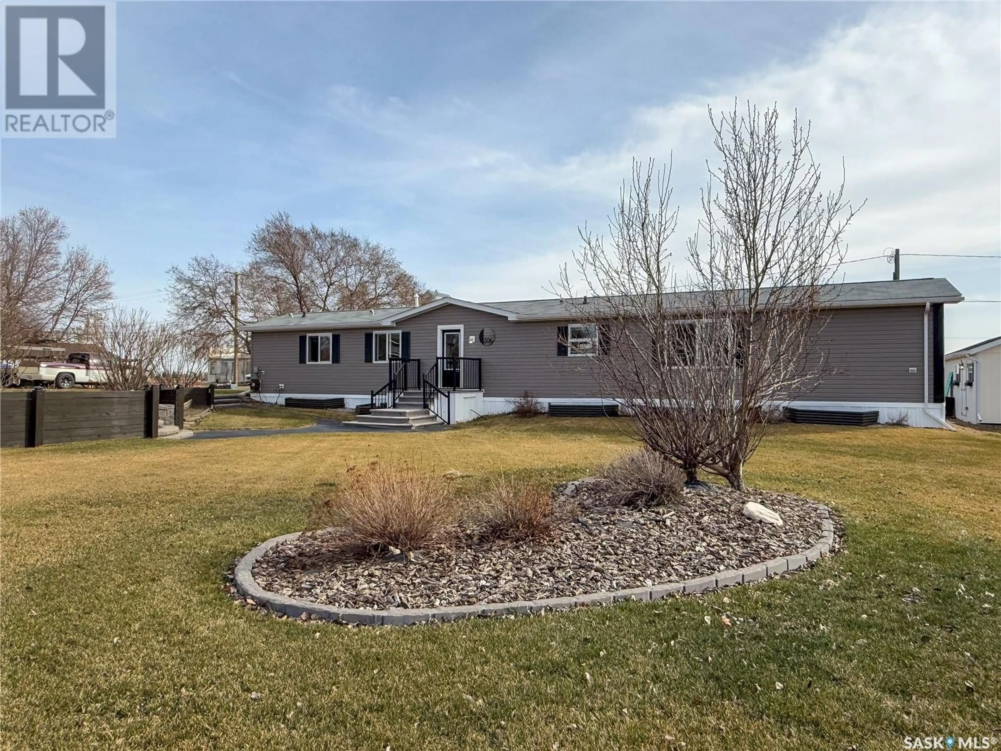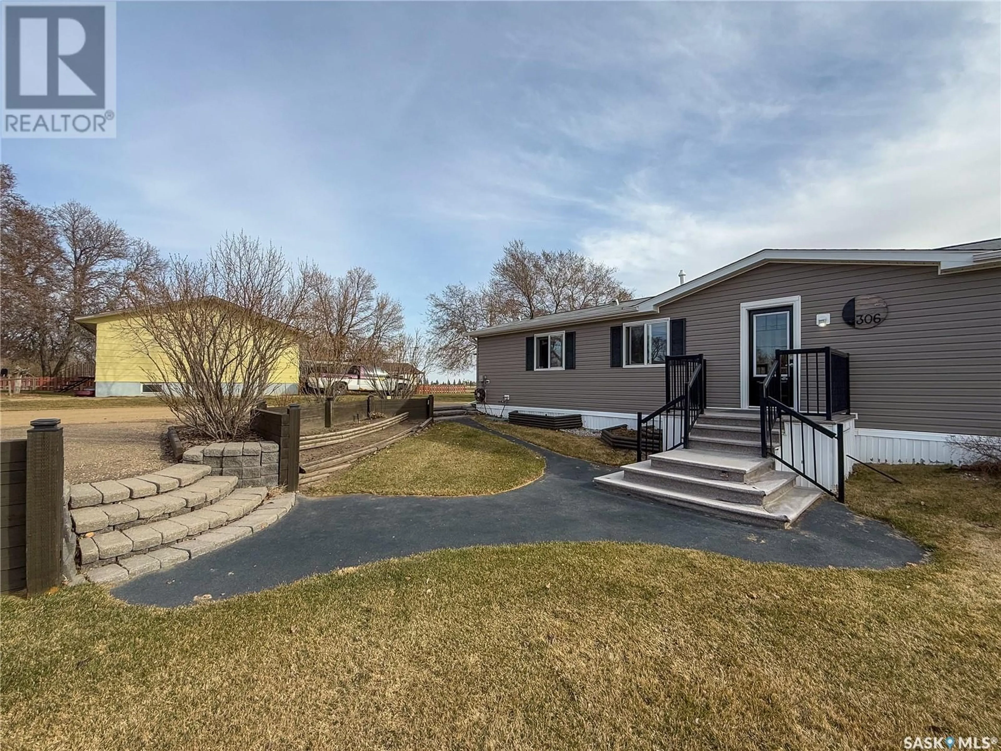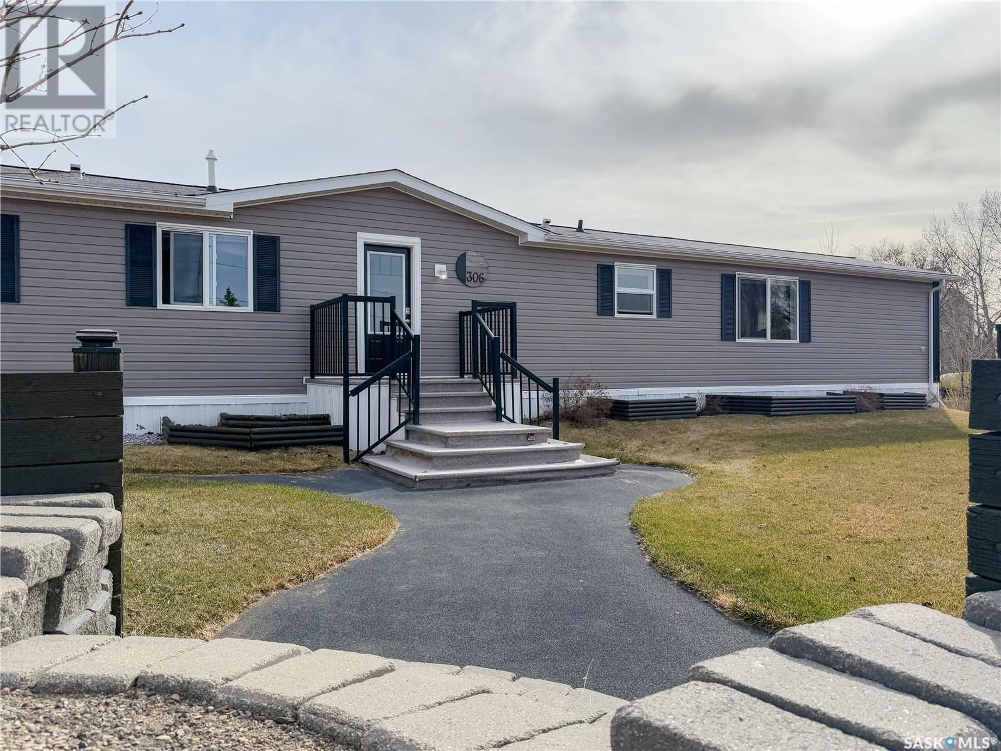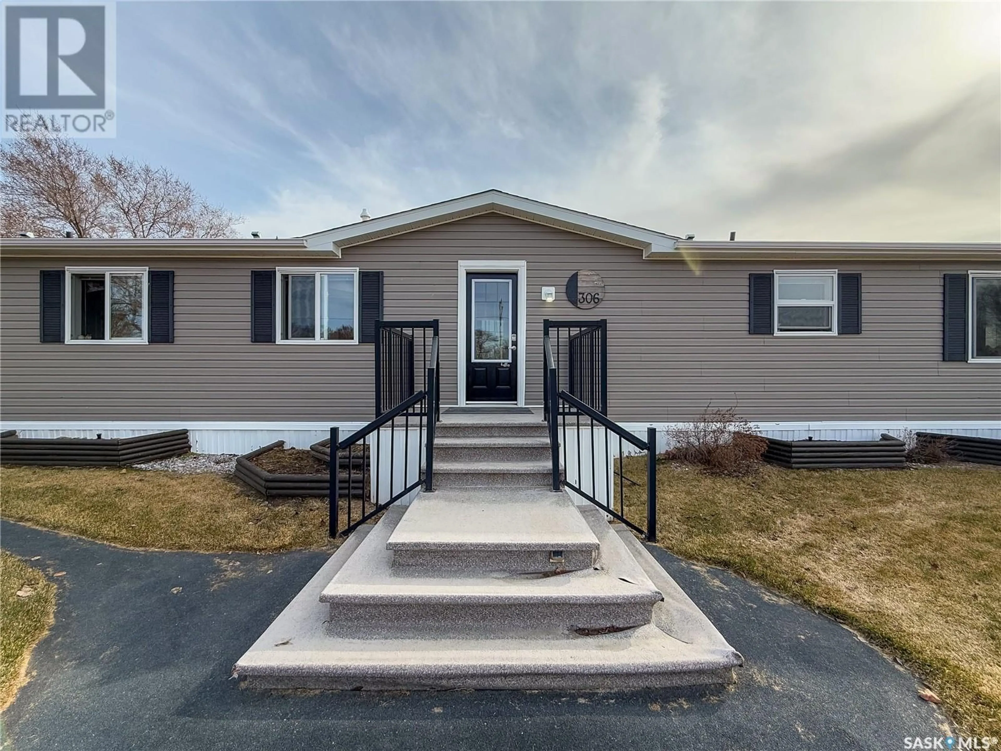306 2ND AVENUE, Climax, Saskatchewan S0N0A7
Contact us about this property
Highlights
Estimated valueThis is the price Wahi expects this property to sell for.
The calculation is powered by our Instant Home Value Estimate, which uses current market and property price trends to estimate your home’s value with a 90% accuracy rate.Not available
Price/Sqft$152/sqft
Monthly cost
Open Calculator
Description
Welcome to 306 2nd Avenue W in Climax — a beautiful blend of modern living and outdoor luxury. This 1,216 sq. ft., 2012-built home is nestled on a stunning 13,320 sq. ft. lot that has been lovingly transformed into an outdoor paradise. From the front paved driveway to the blooming flower beds, rubber-paved walkways, and perfectly manicured sod with underground sprinklers, every detail has been thoughtfully designed for beauty and ease of maintenance. The backyard is truly an extension of the home’s living space, featuring a large 12x20 deck(insulated skirting) with pergola and built-in storage below, three raised garden beds, a greenhouse, a firepit area, and rubber paving walkway for a clean, polished look. (Please note: shed is not included.) Inside, you’re greeted by an open-concept main living area with contemporary vinyl plank flooring, a bright and functional kitchen with black appliances, and a cozy living room anchored by a stunning barn wood feature wall with electric fireplace(2018). The primary suite is spacious, offering a private 4-piece ensuite with a walk-in closet. The living space is complete with a main 4-piece bathroom and two additional bedrooms — a versatile third bedroom currently serves as a stylish hair salon with its own separate entrance and designated backyard parking. Whether you’re growing veggies, growing a business, or just growing roots — this property is ready to make all your dreams come true! (id:39198)
Property Details
Interior
Features
Main level Floor
Enclosed porch
13.1 x 6.24pc Bathroom
5 x 7.6Bedroom
5 x 8.8Laundry room
9.1 x 5.7Property History
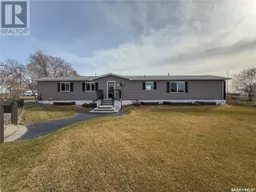 50
50
