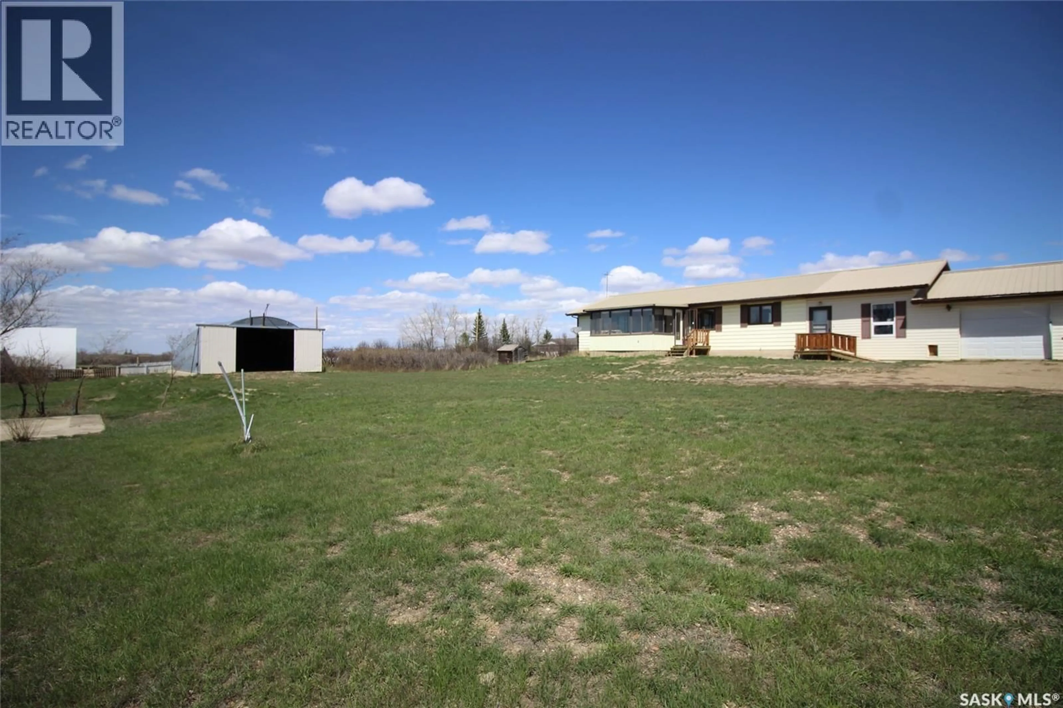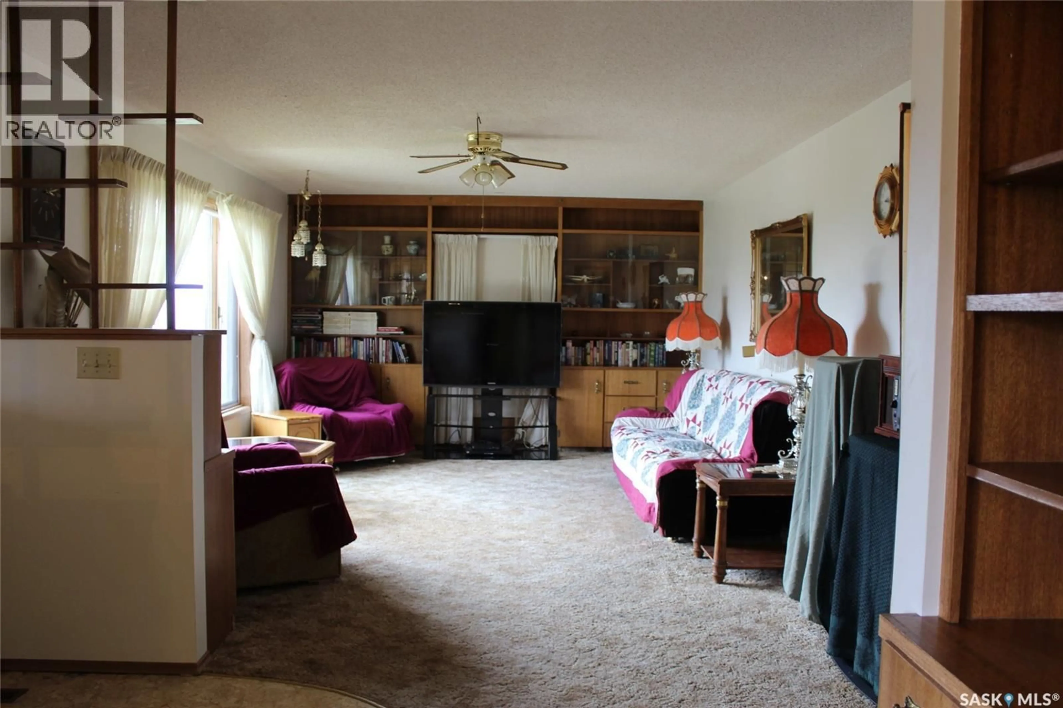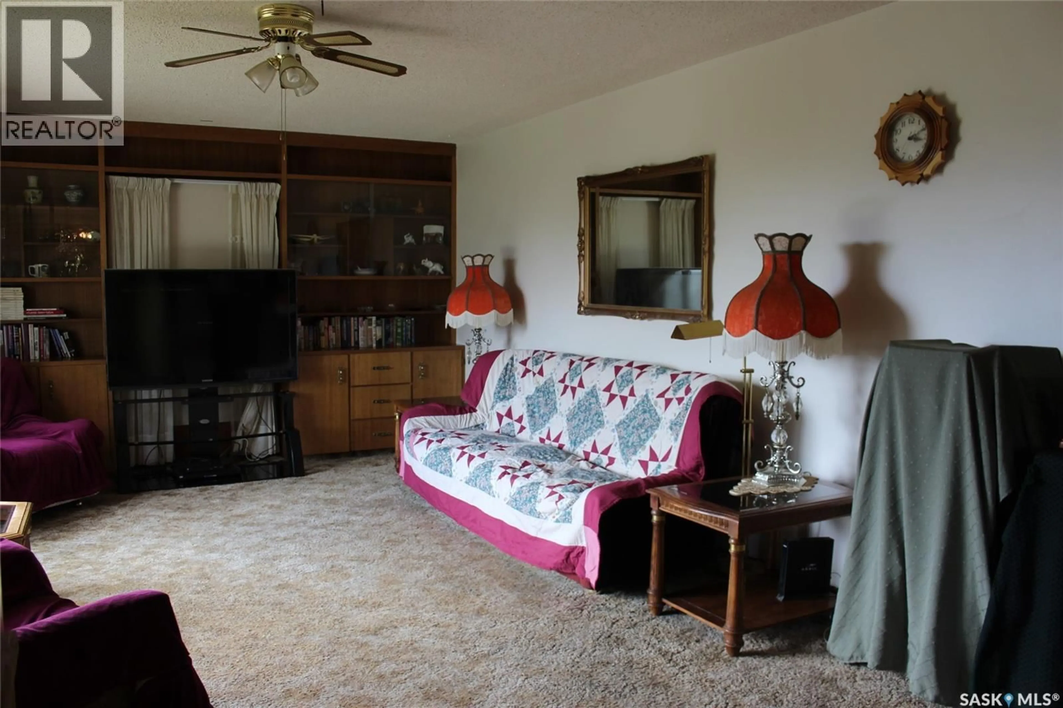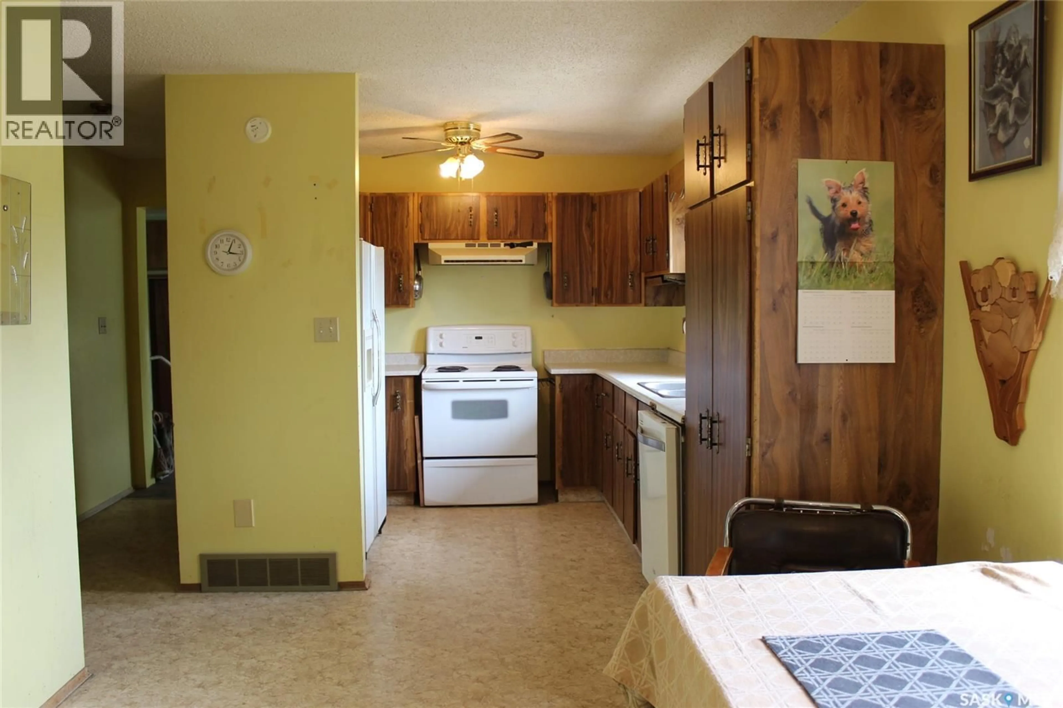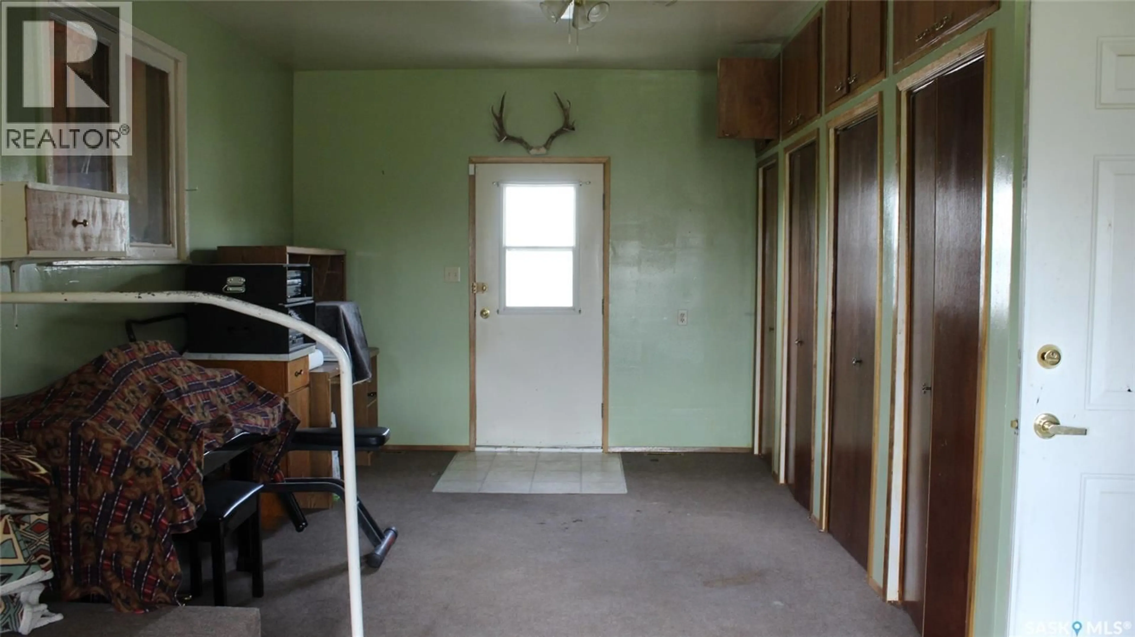223 2ND STREET, Climax, Saskatchewan S0N0N0
Contact us about this property
Highlights
Estimated valueThis is the price Wahi expects this property to sell for.
The calculation is powered by our Instant Home Value Estimate, which uses current market and property price trends to estimate your home’s value with a 90% accuracy rate.Not available
Price/Sqft$126/sqft
Monthly cost
Open Calculator
Description
A huge lot with a home that has lots of potential, this is it! There is three large lots that have the possibility to be split into 3-6 separate lots creating a space to build a business or rent the space out for income on the side! The property has a beautiful 3 bedroom home with the potential to develop the basement for more. The big bonus is the 30’ x 40’ Quonset on the property. The sunroom greets you as you enter the home as a bight and sunny hangout space. The living room is large and open to the dining and kitchen. The dining room has some great built-ins and the kitchen is conveniently laid out. The laundry has dedicated space on the main floor just off the large mudroom. The mudroom has great storage and access to the double attached garage. Bedroom space is easy with the three bedrooms on the main and the primary having an attached 4pc bath. The basement is open and ready for development with some already started. This is a must see in Climax Sk. (id:39198)
Property Details
Interior
Features
Main level Floor
Kitchen
8'11'' x 11'2''Living room
22'3'' x 13'2''Dining room
9'5'' x 13'Bedroom
13'4'' x 14'3''Property History
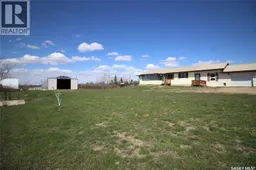 50
50
